Баня и сауна с зелеными стенами – фото дизайна интерьера
Сортировать:
Бюджет
Сортировать:Популярное за сегодня
1 - 20 из 69 фото
1 из 3
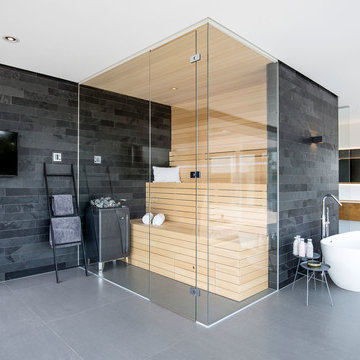
© Falko Wübbecke | falko-wuebbecke.de
На фото: огромная баня и сауна в восточном стиле с стеклянными фасадами, бежевыми фасадами, отдельно стоящей ванной, душем без бортиков, инсталляцией, серой плиткой, каменной плиткой, зелеными стенами, полом из керамической плитки, консольной раковиной, серым полом и открытым душем с
На фото: огромная баня и сауна в восточном стиле с стеклянными фасадами, бежевыми фасадами, отдельно стоящей ванной, душем без бортиков, инсталляцией, серой плиткой, каменной плиткой, зелеными стенами, полом из керамической плитки, консольной раковиной, серым полом и открытым душем с

Contemporary Bathroom Suite with Steam Unit, Sauna, and Heated Tile Floors
На фото: огромная баня и сауна в современном стиле с фасадами в стиле шейкер, фасадами цвета дерева среднего тона, накладной ванной, угловым душем, раздельным унитазом, разноцветной плиткой, керамической плиткой, зелеными стенами, полом из керамической плитки, настольной раковиной, столешницей из гранита, бежевым полом, душем с распашными дверями и белой столешницей
На фото: огромная баня и сауна в современном стиле с фасадами в стиле шейкер, фасадами цвета дерева среднего тона, накладной ванной, угловым душем, раздельным унитазом, разноцветной плиткой, керамической плиткой, зелеными стенами, полом из керамической плитки, настольной раковиной, столешницей из гранита, бежевым полом, душем с распашными дверями и белой столешницей
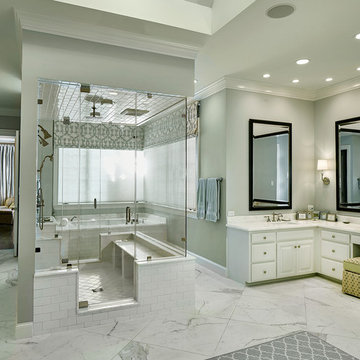
На фото: огромная баня и сауна в стиле неоклассика (современная классика) с белыми фасадами, ванной в нише, белой плиткой, плиткой из листового камня, зелеными стенами, мраморным полом, врезной раковиной и мраморной столешницей
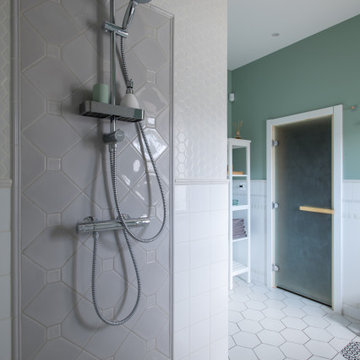
На фото: баня и сауна среднего размера в стиле неоклассика (современная классика) с душевой комнатой, инсталляцией, белой плиткой, керамической плиткой, зелеными стенами, полом из керамической плитки, подвесной раковиной, белым полом и шторкой для ванной
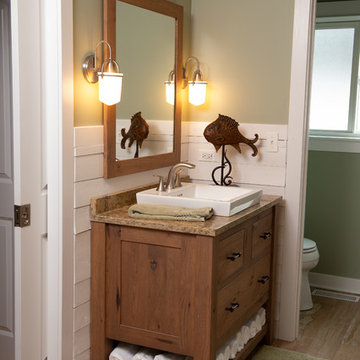
На фото: баня и сауна среднего размера в морском стиле с фасадами островного типа, искусственно-состаренными фасадами, душем без бортиков, бежевой плиткой, зелеными стенами, полом из керамогранита, накладной раковиной, столешницей из гранита, коричневым полом, открытым душем и разноцветной столешницей с
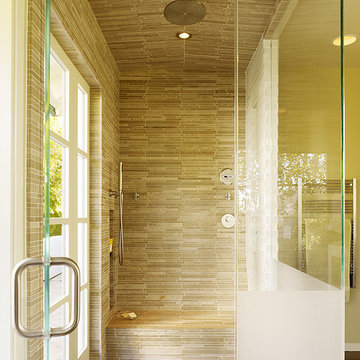
This project combines the original bedroom, small bathroom and closets into a single, open and light-filled space. Once stripped to its exterior walls, we inserted back into the center of the space a single freestanding cabinetry piece that organizes movement around the room. This mahogany “box” creates a headboard for the bed, the vanity for the bath, and conceals a walk-in closet and powder room inside. While the detailing is not traditional, we preserved the traditional feel of the home through a warm and rich material palette and the re-conception of the space as a garden room.
Photography: Matthew Millman
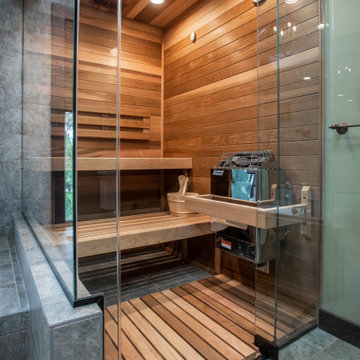
Modern sauna with medium hardwood wall and floor paneling with two benches at staggered heights, hinged glass door, and glass dividing wall.
Свежая идея для дизайна: баня и сауна в стиле модернизм с серой плиткой, керамической плиткой, зелеными стенами, полом из керамической плитки, серым полом и панелями на части стены - отличное фото интерьера
Свежая идея для дизайна: баня и сауна в стиле модернизм с серой плиткой, керамической плиткой, зелеными стенами, полом из керамической плитки, серым полом и панелями на части стены - отличное фото интерьера
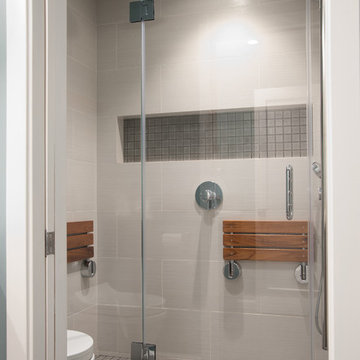
Arnona Oren
Свежая идея для дизайна: маленькая баня и сауна в стиле модернизм с врезной раковиной, плоскими фасадами, фасадами цвета дерева среднего тона, столешницей из искусственного кварца, унитазом-моноблоком, серой плиткой, керамогранитной плиткой, зелеными стенами и полом из керамогранита для на участке и в саду - отличное фото интерьера
Свежая идея для дизайна: маленькая баня и сауна в стиле модернизм с врезной раковиной, плоскими фасадами, фасадами цвета дерева среднего тона, столешницей из искусственного кварца, унитазом-моноблоком, серой плиткой, керамогранитной плиткой, зелеными стенами и полом из керамогранита для на участке и в саду - отличное фото интерьера
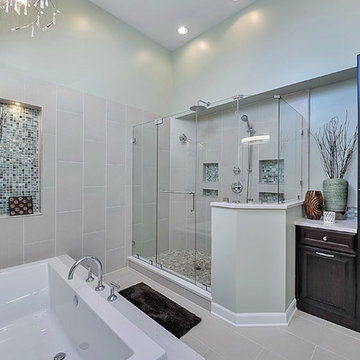
Portraits of Home by Rachael Ormond
На фото: большая баня и сауна с темными деревянными фасадами, накладной ванной, раздельным унитазом, серой плиткой, керамогранитной плиткой, зелеными стенами, полом из керамогранита, врезной раковиной и столешницей из искусственного кварца с
На фото: большая баня и сауна с темными деревянными фасадами, накладной ванной, раздельным унитазом, серой плиткой, керамогранитной плиткой, зелеными стенами, полом из керамогранита, врезной раковиной и столешницей из искусственного кварца с
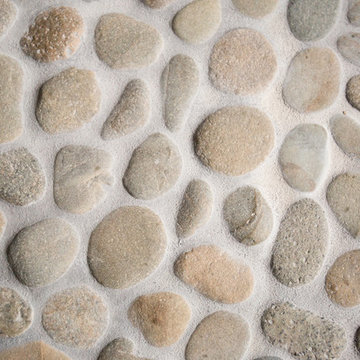
Свежая идея для дизайна: большая баня и сауна в современном стиле с фасадами в стиле шейкер, коричневыми фасадами, угловым душем, раздельным унитазом, коричневой плиткой, керамогранитной плиткой, зелеными стенами, полом из керамогранита, врезной раковиной и столешницей из искусственного кварца - отличное фото интерьера
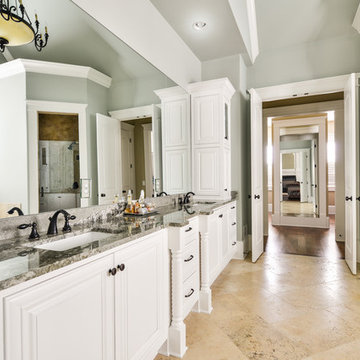
Источник вдохновения для домашнего уюта: большая баня и сауна в стиле неоклассика (современная классика) с фасадами с утопленной филенкой, белыми фасадами, отдельно стоящей ванной, бежевой плиткой, керамогранитной плиткой, зелеными стенами, полом из линолеума, врезной раковиной и столешницей из искусственного кварца
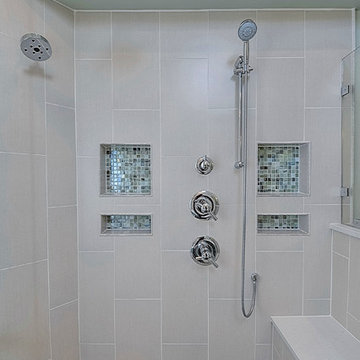
Portraits of Home by Rachael Ormond
Пример оригинального дизайна: большая баня и сауна с темными деревянными фасадами, накладной ванной, раздельным унитазом, серой плиткой, керамогранитной плиткой, зелеными стенами, полом из керамогранита, врезной раковиной и столешницей из искусственного кварца
Пример оригинального дизайна: большая баня и сауна с темными деревянными фасадами, накладной ванной, раздельным унитазом, серой плиткой, керамогранитной плиткой, зелеными стенами, полом из керамогранита, врезной раковиной и столешницей из искусственного кварца
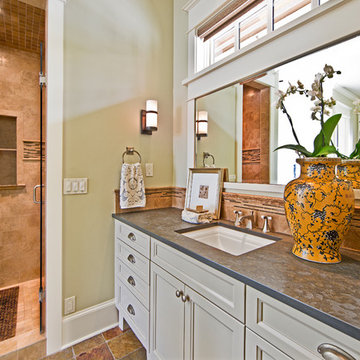
Here's one of our most recent projects that was completed in 2011. This client had just finished a major remodel of their house in 2008 and were about to enjoy Christmas in their new home. At the time, Seattle was buried under several inches of snow (a rarity for us) and the entire region was paralyzed for a few days waiting for the thaw. Our client decided to take advantage of this opportunity and was in his driveway sledding when a neighbor rushed down the drive yelling that his house was on fire. Unfortunately, the house was already engulfed in flames. Equally unfortunate was the snowstorm and the delay it caused the fire department getting to the site. By the time they arrived, the house and contents were a total loss of more than $2.2 million.
Here's one of our most recent projects that was completed in 2011. This client had just finished a major remodel of their house in 2008 and were about to enjoy Christmas in their new home. At the time, Seattle was buried under several inches of snow (a rarity for us) and the entire region was paralyzed for a few days waiting for the thaw. Our client decided to take advantage of this opportunity and was in his driveway sledding when a neighbor rushed down the drive yelling that his house was on fire. Unfortunately, the house was already engulfed in flames. Equally unfortunate was the snowstorm and the delay it caused the fire department getting to the site. By the time they arrived, the house and contents were a total loss of more than $2.2 million.
Our role in the reconstruction of this home was two-fold. The first year of our involvement was spent working with a team of forensic contractors gutting the house, cleansing it of all particulate matter, and then helping our client negotiate his insurance settlement. Once we got over these hurdles, the design work and reconstruction started. Maintaining the existing shell, we reworked the interior room arrangement to create classic great room house with a contemporary twist. Both levels of the home were opened up to take advantage of the waterfront views and flood the interiors with natural light. On the lower level, rearrangement of the walls resulted in a tripling of the size of the family room while creating an additional sitting/game room. The upper level was arranged with living spaces bookended by the Master Bedroom at one end the kitchen at the other. The open Great Room and wrap around deck create a relaxed and sophisticated living and entertainment space that is accentuated by a high level of trim and tile detail on the interior and by custom metal railings and light fixtures on the exterior.
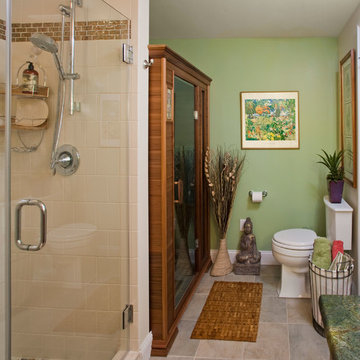
Dry Sauna
The addition of a dry sauna makes this bath a zen retreat!
На фото: баня и сауна среднего размера в стиле фьюжн с плоскими фасадами, фасадами цвета дерева среднего тона, открытым душем, раздельным унитазом, бежевой плиткой, керамической плиткой, зелеными стенами, полом из керамогранита, врезной раковиной, мраморной столешницей, разноцветным полом и душем с распашными дверями
На фото: баня и сауна среднего размера в стиле фьюжн с плоскими фасадами, фасадами цвета дерева среднего тона, открытым душем, раздельным унитазом, бежевой плиткой, керамической плиткой, зелеными стенами, полом из керамогранита, врезной раковиной, мраморной столешницей, разноцветным полом и душем с распашными дверями
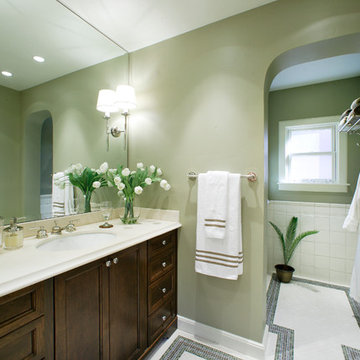
A frameless Hickory stained vanity was finished with a travertine counter top. Matching travertine was used as the bench surface inside the steam shower. A full wall vanity mirror was used to increase the appearance of space and decorated with polished nickel wall sconces. The archways are used throughout the bath to match the other areas of the home.

This project combines the original bedroom, small bathroom and closets into a single, open and light-filled space. Once stripped to its exterior walls, we inserted back into the center of the space a single freestanding cabinetry piece that organizes movement around the room. This mahogany “box” creates a headboard for the bed, the vanity for the bath, and conceals a walk-in closet and powder room inside. While the detailing is not traditional, we preserved the traditional feel of the home through a warm and rich material palette and the re-conception of the space as a garden room.
Photography: Matthew Millman
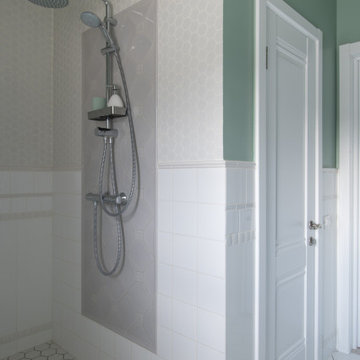
На фото: баня и сауна среднего размера в стиле неоклассика (современная классика) с душевой комнатой, инсталляцией, белой плиткой, керамической плиткой, зелеными стенами, полом из керамической плитки, подвесной раковиной, белым полом и шторкой для ванной с
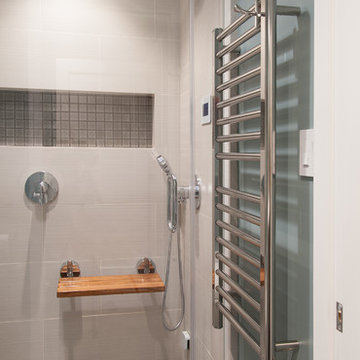
Arnona Oren
Источник вдохновения для домашнего уюта: маленькая баня и сауна в стиле модернизм с врезной раковиной, плоскими фасадами, фасадами цвета дерева среднего тона, столешницей из искусственного кварца, унитазом-моноблоком, серой плиткой, керамогранитной плиткой, зелеными стенами и полом из керамогранита для на участке и в саду
Источник вдохновения для домашнего уюта: маленькая баня и сауна в стиле модернизм с врезной раковиной, плоскими фасадами, фасадами цвета дерева среднего тона, столешницей из искусственного кварца, унитазом-моноблоком, серой плиткой, керамогранитной плиткой, зелеными стенами и полом из керамогранита для на участке и в саду
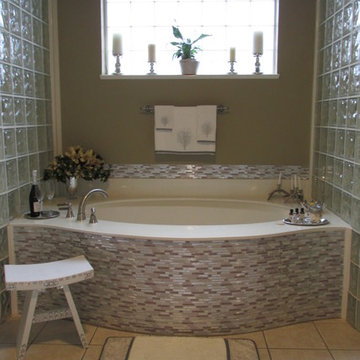
На фото: огромная баня и сауна в стиле шебби-шик с гидромассажной ванной, унитазом-моноблоком, белой плиткой, керамической плиткой, зелеными стенами, полом из керамогранита и накладной раковиной
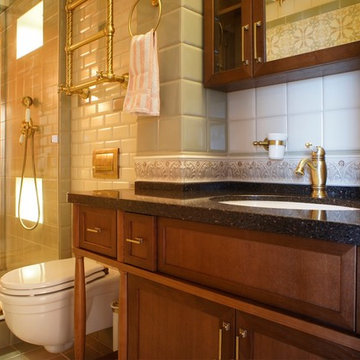
Майя Смирнова
Источник вдохновения для домашнего уюта: баня и сауна среднего размера в стиле неоклассика (современная классика) с фасадами с утопленной филенкой, фасадами цвета дерева среднего тона, душевой комнатой, инсталляцией, зеленой плиткой, керамогранитной плиткой, зелеными стенами, полом из керамической плитки, врезной раковиной, столешницей из искусственного кварца, разноцветным полом, душем с раздвижными дверями, серой столешницей и гигиеническим душем
Источник вдохновения для домашнего уюта: баня и сауна среднего размера в стиле неоклассика (современная классика) с фасадами с утопленной филенкой, фасадами цвета дерева среднего тона, душевой комнатой, инсталляцией, зеленой плиткой, керамогранитной плиткой, зелеными стенами, полом из керамической плитки, врезной раковиной, столешницей из искусственного кварца, разноцветным полом, душем с раздвижными дверями, серой столешницей и гигиеническим душем
Баня и сауна с зелеными стенами – фото дизайна интерьера
1