Баня и сауна с инсталляцией – фото дизайна интерьера
Сортировать:
Бюджет
Сортировать:Популярное за сегодня
1 - 20 из 352 фото

A steam shower and sauna next to the pool area. the ultimate spa experience in the comfort of one's home
На фото: огромная баня и сауна в стиле модернизм с белыми фасадами, двойным душем, инсталляцией, черной плиткой, керамической плиткой, черными стенами, полом из керамической плитки, подвесной раковиной, черным полом, душем с распашными дверями и белой столешницей
На фото: огромная баня и сауна в стиле модернизм с белыми фасадами, двойным душем, инсталляцией, черной плиткой, керамической плиткой, черными стенами, полом из керамической плитки, подвесной раковиной, черным полом, душем с распашными дверями и белой столешницей

Ambient Elements creates conscious designs for innovative spaces by combining superior craftsmanship, advanced engineering and unique concepts while providing the ultimate wellness experience. We design and build saunas, infrared saunas, steam rooms, hammams, cryo chambers, salt rooms, snow rooms and many other hyperthermic conditioning modalities.

Идея дизайна: баня и сауна среднего размера в современном стиле с плоскими фасадами, белыми фасадами, отдельно стоящей ванной, душем без бортиков, инсталляцией, серой плиткой, плиткой из листового камня, белыми стенами, бетонным полом, настольной раковиной, столешницей из искусственного кварца, серым полом, душем с распашными дверями, белой столешницей, тумбой под две раковины и подвесной тумбой
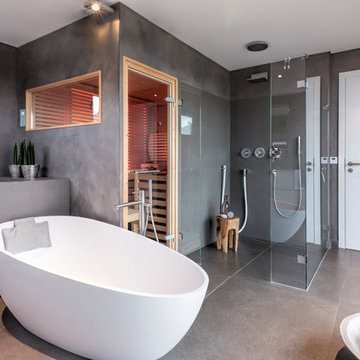
Стильный дизайн: баня и сауна среднего размера в современном стиле с плоскими фасадами, белыми фасадами, отдельно стоящей ванной, душем без бортиков, инсталляцией, серой плиткой, серыми стенами, серым полом, полом из цементной плитки и душем с распашными дверями - последний тренд
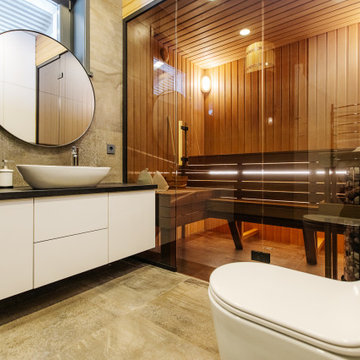
Сауна
Свежая идея для дизайна: маленькая баня и сауна в современном стиле с инсталляцией, керамогранитной плиткой, полом из керамогранита, накладной раковиной, черной столешницей, гигиеническим душем, тумбой под одну раковину и подвесной тумбой для на участке и в саду - отличное фото интерьера
Свежая идея для дизайна: маленькая баня и сауна в современном стиле с инсталляцией, керамогранитной плиткой, полом из керамогранита, накладной раковиной, черной столешницей, гигиеническим душем, тумбой под одну раковину и подвесной тумбой для на участке и в саду - отличное фото интерьера
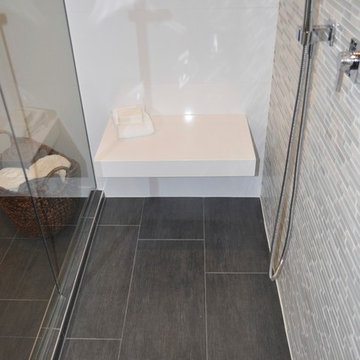
Пример оригинального дизайна: баня и сауна среднего размера в современном стиле с настольной раковиной, плоскими фасадами, фасадами цвета дерева среднего тона, столешницей из искусственного кварца, инсталляцией, серой плиткой, керамогранитной плиткой, бежевыми стенами и полом из керамогранита
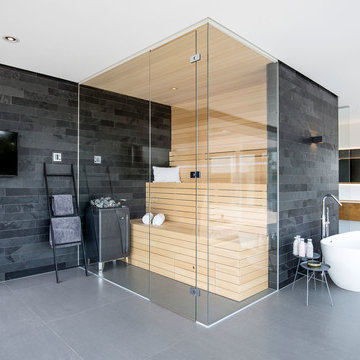
© Falko Wübbecke | falko-wuebbecke.de
На фото: огромная баня и сауна в восточном стиле с стеклянными фасадами, бежевыми фасадами, отдельно стоящей ванной, душем без бортиков, инсталляцией, серой плиткой, каменной плиткой, зелеными стенами, полом из керамической плитки, консольной раковиной, серым полом и открытым душем с
На фото: огромная баня и сауна в восточном стиле с стеклянными фасадами, бежевыми фасадами, отдельно стоящей ванной, душем без бортиков, инсталляцией, серой плиткой, каменной плиткой, зелеными стенами, полом из керамической плитки, консольной раковиной, серым полом и открытым душем с

The objective was to create a warm neutral space to later customize to a specific colour palate/preference of the end user for this new construction home being built to sell. A high-end contemporary feel was requested to attract buyers in the area. An impressive kitchen that exuded high class and made an impact on guests as they entered the home, without being overbearing. The space offers an appealing open floorplan conducive to entertaining with indoor-outdoor flow.
Due to the spec nature of this house, the home had to remain appealing to the builder, while keeping a broad audience of potential buyers in mind. The challenge lay in creating a unique look, with visually interesting materials and finishes, while not being so unique that potential owners couldn’t envision making it their own. The focus on key elements elevates the look, while other features blend and offer support to these striking components. As the home was built for sale, profitability was important; materials were sourced at best value, while retaining high-end appeal. Adaptations to the home’s original design plan improve flow and usability within the kitchen-greatroom. The client desired a rich dark finish. The chosen colours tie the kitchen to the rest of the home (creating unity as combination, colours and materials, is repeated throughout).
Photos- Paul Grdina
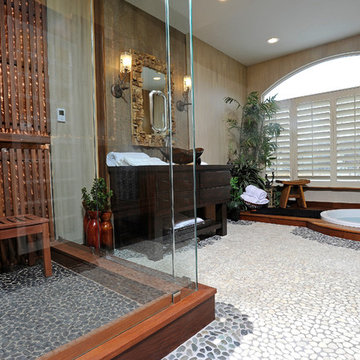
Interior Design- Designing Dreams by Ajay
На фото: баня и сауна среднего размера в восточном стиле с настольной раковиной, плоскими фасадами, искусственно-состаренными фасадами, столешницей из дерева, инсталляцией, разноцветной плиткой, каменной плиткой, разноцветными стенами, полом из галечной плитки, японской ванной и угловым душем с
На фото: баня и сауна среднего размера в восточном стиле с настольной раковиной, плоскими фасадами, искусственно-состаренными фасадами, столешницей из дерева, инсталляцией, разноцветной плиткой, каменной плиткой, разноцветными стенами, полом из галечной плитки, японской ванной и угловым душем с
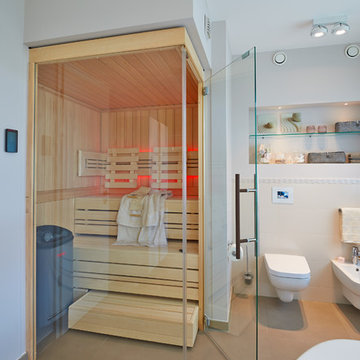
Großzügig und hell wohnen – das ist der Anspruch, nach dem das 5. Wohnideehaus 2013 realisiert wurde. Gemeinsam mit Viebrockhaus und elf hochwertigen Partnern mit großen fachlichen Know How entstand die 170 Quadratmeter große Doppelhaushälfte. Im Endergebnis präsentiert sich ein modernes Zuhause mit kluger Aufteilung, nach neuesten Energienormen und mit viel Platz für Familienleben und Entspannung.
Die verbauten Produkte in den Bädern kommen fast ausschließlich aus dem Hause Villeroy & Boch. In allen Badezimmern sorgen die Sanitär- und Möbelprodukte der jungen, frechen, aber auch funktionalen Serie „Joyce“ für mehr Spaß im Bad. Unterschiedliche Keramiken, Möbel und passende Apps lassen sich nach den eigenen Wünschen kombinieren, so dass jedes Bad ein Einzelstück ist. Als absoluter Blickfang wurde die frei stehende Badewanne der Serie Aveo mit der Standarmatur „Just“ gewählt.
Das kleine Bad im Dachgeschoss nutzt die Vorteile der platzsparenden Eckduschwanne Subway mit passender Duschabtrennung mit 2 Drehtüren. Der Waschtisch kommt aus der Kollektion Joyce und ist mit der Armatur „Just“ kombiniert.
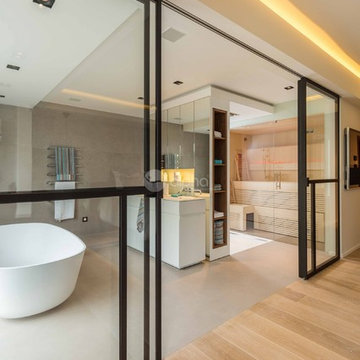
Ambient Elements creates conscious designs for innovative spaces by combining superior craftsmanship, advanced engineering and unique concepts while providing the ultimate wellness experience. We design and build saunas, infrared saunas, steam rooms, hammams, cryo chambers, salt rooms, snow rooms and many other hyperthermic conditioning modalities.
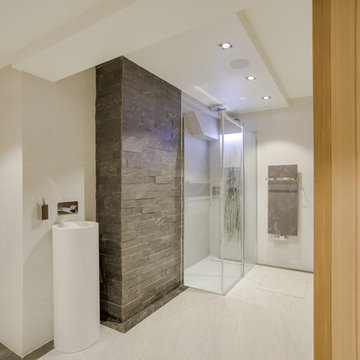
DIDIER GUILLOT
Свежая идея для дизайна: большая баня и сауна в современном стиле с светлыми деревянными фасадами, инсталляцией, бежевой плиткой, керамической плиткой, белыми стенами, полом из керамической плитки, раковиной с пьедесталом и душем с раздвижными дверями - отличное фото интерьера
Свежая идея для дизайна: большая баня и сауна в современном стиле с светлыми деревянными фасадами, инсталляцией, бежевой плиткой, керамической плиткой, белыми стенами, полом из керамической плитки, раковиной с пьедесталом и душем с раздвижными дверями - отличное фото интерьера
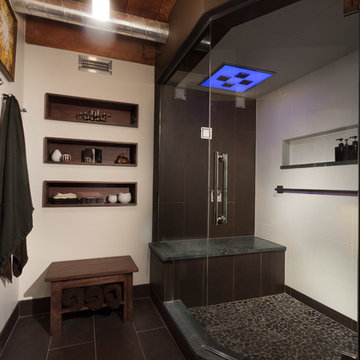
A new & improved bathroom, offering our client a locker room/spa feel. We wanted to maximize space, so we custom built shelves throughout the walls and designed a large but seamless shower. The shower is a Kohler DTV+ system complete with a 45-degree angle door, a steam component, therapy lighting, and speakers. Lastly, we spruced up all the tiles with a gorgeous satin finish - including the quartz curb, counter and shower seat.
Designed by Chi Renovation & Design who serve Chicago and it's surrounding suburbs, with an emphasis on the North Side and North Shore. You'll find their work from the Loop through Lincoln Park, Skokie, Wilmette, and all of the way up to Lake Forest.
For more about Chi Renovation & Design, click here: https://www.chirenovation.com/
To learn more about this project, click here: https://www.chirenovation.com/portfolio/man-cave-bathroom/
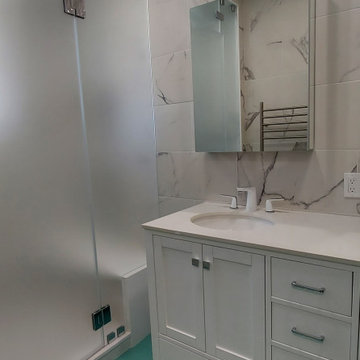
Caribbean green floor tile, white marble looking wall tile, double vanity, stemmer ,Grohe rain shower head with massage jets and hand held shower, custom shower floor and bench, custom shower enclosure with frosted glass, LED light, contemporary light on top of the medicine cabinets, one piece wall mount toilet with washelet, pocket interior door, green floor tile ,towel warmer.
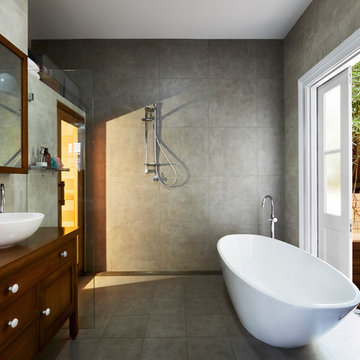
Custom shaving cabinet and vanity: Quality in Wood
Sauna: Ukkosaunas
Design: INSIDESIGN
Photo: Joshua Witheford
Свежая идея для дизайна: большая баня и сауна в стиле фьюжн с фасадами островного типа, темными деревянными фасадами, отдельно стоящей ванной, открытым душем, инсталляцией, серой плиткой, керамогранитной плиткой, серыми стенами, полом из керамогранита, настольной раковиной, столешницей из дерева, серым полом и открытым душем - отличное фото интерьера
Свежая идея для дизайна: большая баня и сауна в стиле фьюжн с фасадами островного типа, темными деревянными фасадами, отдельно стоящей ванной, открытым душем, инсталляцией, серой плиткой, керамогранитной плиткой, серыми стенами, полом из керамогранита, настольной раковиной, столешницей из дерева, серым полом и открытым душем - отличное фото интерьера
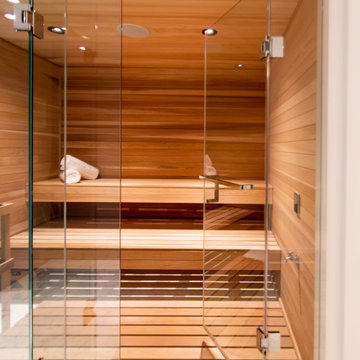
Стильный дизайн: большая баня и сауна в стиле модернизм с плоскими фасадами, светлыми деревянными фасадами, душем в нише, инсталляцией, белой плиткой, керамогранитной плиткой, белыми стенами, полом из керамогранита, врезной раковиной, столешницей из искусственного кварца, серым полом, душем с распашными дверями и белой столешницей - последний тренд

Besonderheit: Rustikaler, Uriger Style, viel Altholz und Felsverbau
Konzept: Vollkonzept und komplettes Interiore-Design Stefan Necker – Tegernseer Badmanufaktur
Projektart: Renovierung/Umbau alter Saunabereich
Projektart: EFH / Keller
Umbaufläche ca. 50 qm
Produkte: Sauna, Kneipsches Fussbad, Ruhenereich, Waschtrog, WC, Dusche, Hebeanlage, Wandbrunnen, Türen zu den Angrenzenden Bereichen, Verkleidung Hauselektrifizierung

На фото: большая баня и сауна в современном стиле с открытыми фасадами, темными деревянными фасадами, открытым душем, инсталляцией, зеленой плиткой, керамической плиткой, серыми стенами, бетонным полом, подвесной раковиной, столешницей из бетона, серым полом, душем с распашными дверями, серой столешницей, акцентной стеной, тумбой под одну раковину, подвесной тумбой и потолком из вагонки
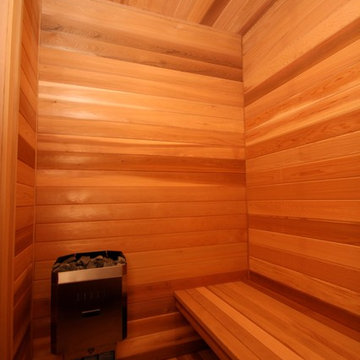
Marika Designs
Свежая идея для дизайна: большая баня и сауна в классическом стиле с плоскими фасадами, темными деревянными фасадами, накладной ванной, душем над ванной, инсталляцией, серой плиткой, керамогранитной плиткой, серыми стенами, полом из керамической плитки, врезной раковиной, столешницей из искусственного кварца, бежевым полом и шторкой для ванной - отличное фото интерьера
Свежая идея для дизайна: большая баня и сауна в классическом стиле с плоскими фасадами, темными деревянными фасадами, накладной ванной, душем над ванной, инсталляцией, серой плиткой, керамогранитной плиткой, серыми стенами, полом из керамической плитки, врезной раковиной, столешницей из искусственного кварца, бежевым полом и шторкой для ванной - отличное фото интерьера

Alpha Wellness Sensations is an international leader, pioneer and trendsetter in the high-end wellness industry for decades, supplying a wide range of exceptional quality steam baths, sunbeds, traditional and infrared saunas. The company specializes in custom-built spa, rejuvenation and wellness solutions.
Баня и сауна с инсталляцией – фото дизайна интерьера
1