Балкон и лоджия в стиле модернизм – фото дизайна интерьера класса люкс
Сортировать:
Бюджет
Сортировать:Популярное за сегодня
1 - 20 из 189 фото
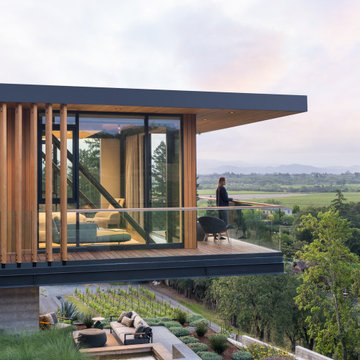
Пример оригинального дизайна: огромный балкон и лоджия в стиле модернизм с стеклянными перилами
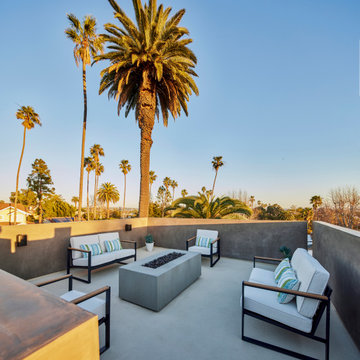
Upper rooftop balcony with gas firepit and sweeping panoramic views of West LA, Culver City, Playa del Rey, Venice, Pacific Ocean and Santa Monica. Photo by Dan Arnold
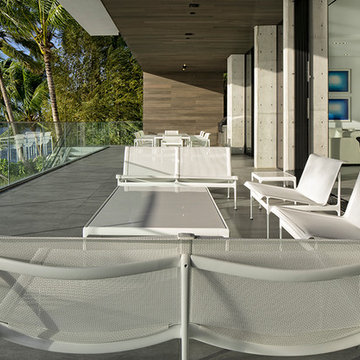
Photography © Claudio Manzoni
На фото: большой балкон и лоджия в стиле модернизм с навесом и стеклянными перилами
На фото: большой балкон и лоджия в стиле модернизм с навесом и стеклянными перилами
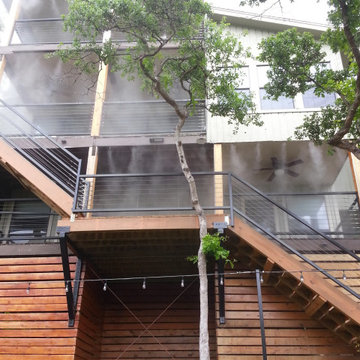
For this multi level home we installed our high pressure nozzles on a mist line to create complete cooling coverage!
Свежая идея для дизайна: большой балкон и лоджия в стиле модернизм - отличное фото интерьера
Свежая идея для дизайна: большой балкон и лоджия в стиле модернизм - отличное фото интерьера
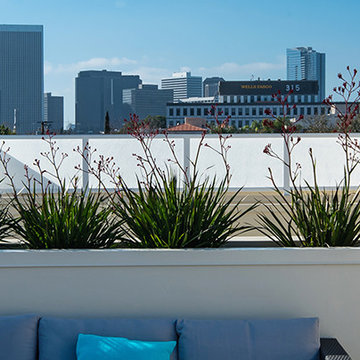
BEFORE renderings by SPACIALISTS, AFTER photos by KPacific and PacStar http://pacificstarbh.com, interior design by DLZ Interiors www.DLZinteriors.com
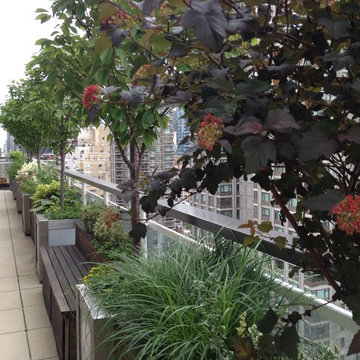
Here a narrow city block long set back becomes a thoroughfare of pleasing garden elements all lighted by the custom plexiglass and stainless LED planters. Seating areas, speakers and space to garden amidst the city's bustle is truly a luxurious experience.
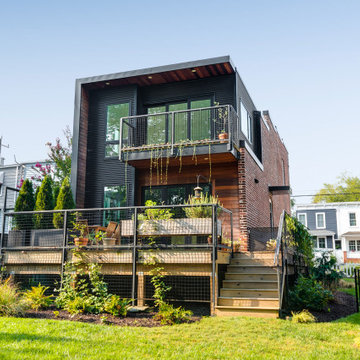
It was important not to interrupt the dynamic of this home's historic Church Hill neighborhood, and so all the exterior changes were kept to the back of the house, with the front remaining mostly unchanged.
Although the front of the house doesn’t give away its secrets, the back of the house is an unexpected but delightful surprise. Embracing the new rear addition is the home’s original brick wall. Architectural design as well as Commission of Architectural Review requirements put a lot of emphasis on keeping the original masonry intact, which was no small feat. It took a lot of planning, some delicate demolition and talented carpentry to ensure this piece of history remained.
In addition to the brick wall, other original aspects of the home were carefully preserved including the windows, floors and much of the trim work. Meanwhile all new, modern plumbing and fixtures were installed and custom cabinetry with inset routed “handles” were fabricated by Polosko Woodworks. Inside the home is even more appreciation of the original masonry with exposed brick walls in the primary bath.
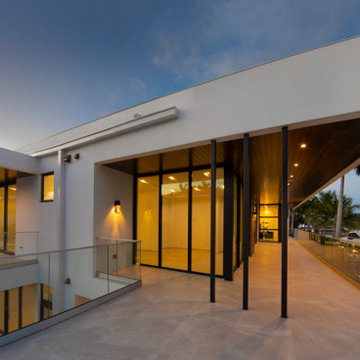
New construction of a 2-story single family residence, approximately 12,000 SF, 6 bedrooms, 6 bathrooms, 1 half bath with a 3 car garage
Свежая идея для дизайна: огромный балкон и лоджия в стиле модернизм с стеклянными перилами - отличное фото интерьера
Свежая идея для дизайна: огромный балкон и лоджия в стиле модернизм с стеклянными перилами - отличное фото интерьера
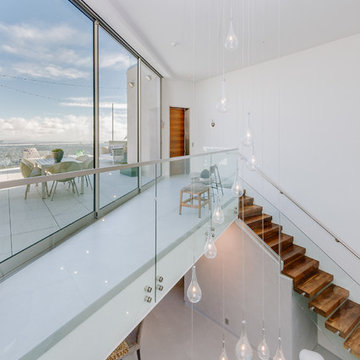
Стильный дизайн: огромный балкон и лоджия в стиле модернизм с перилами из смешанных материалов - последний тренд
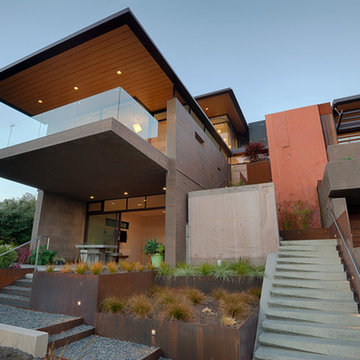
Fu-Tung Cheng, CHENG Design
• Exterior Shot of Front Side and Balcony of Tiburon House
Tiburon House is Cheng Design's eighth custom home project. The topography of the site for Bluff House was a rift cut into the hillside, which inspired the design concept of an ascent up a narrow canyon path. Two main wings comprise a “T” floor plan; the first includes a two-story family living wing with office, children’s rooms and baths, and Master bedroom suite. The second wing features the living room, media room, kitchen and dining space that open to a rewarding 180-degree panorama of the San Francisco Bay, the iconic Golden Gate Bridge, and Belvedere Island.
Photography: Tim Maloney
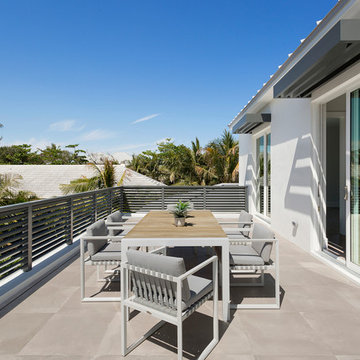
Balcony Seating
Стильный дизайн: балкон и лоджия среднего размера в стиле модернизм с металлическими перилами без защиты от солнца - последний тренд
Стильный дизайн: балкон и лоджия среднего размера в стиле модернизм с металлическими перилами без защиты от солнца - последний тренд
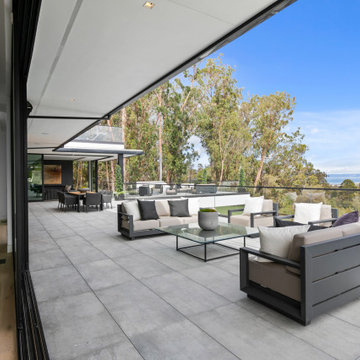
Пример оригинального дизайна: балкон и лоджия в стиле модернизм с навесом и стеклянными перилами
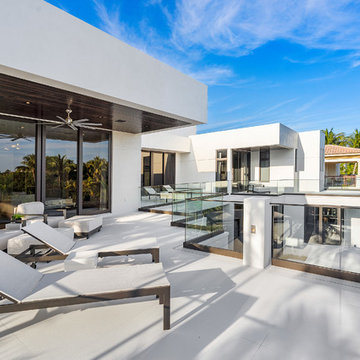
Infinity pool with outdoor living room, cabana, and two in-pool fountains and firebowls.
Signature Estate featuring modern, warm, and clean-line design, with total custom details and finishes. The front includes a serene and impressive atrium foyer with two-story floor to ceiling glass walls and multi-level fire/water fountains on either side of the grand bronze aluminum pivot entry door. Elegant extra-large 47'' imported white porcelain tile runs seamlessly to the rear exterior pool deck, and a dark stained oak wood is found on the stairway treads and second floor. The great room has an incredible Neolith onyx wall and see-through linear gas fireplace and is appointed perfectly for views of the zero edge pool and waterway. The center spine stainless steel staircase has a smoked glass railing and wood handrail.
Photo courtesy Royal Palm Properties
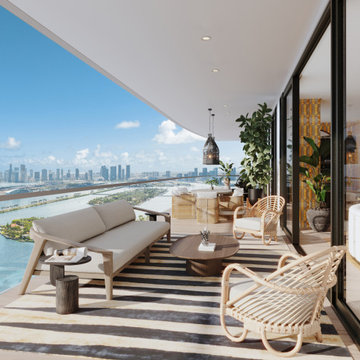
A tropical penthouse retreat that is the epitome of Miami luxury. With stylish bohemian influences, a vibrant and colorful palette, and sultry textures blended into every element.
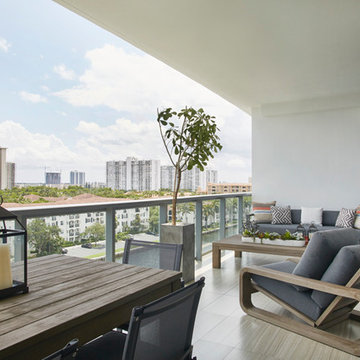
Стильный дизайн: большой балкон и лоджия в стиле модернизм с навесом и стеклянными перилами - последний тренд
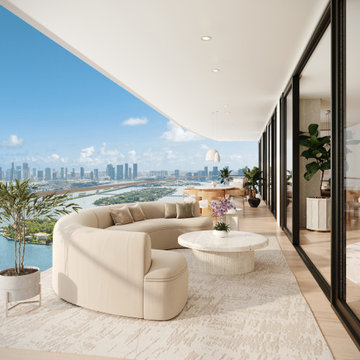
A clean modern home with rich texture and organic curves. Layers of light natural shades and soft, inviting fabrics create warm and inviting moments around every corner.
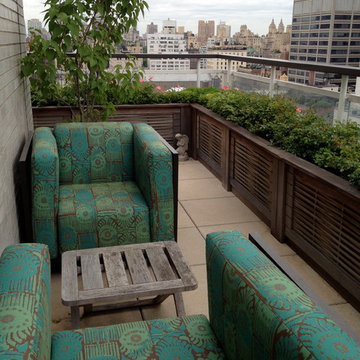
This is the bedroom terrace at the far end of the U-Shaped terrace located on a busy avenue and crosstown street. Here the custom cedar and Ipe weave planters are lit by integrated LED lighting. The furniture is large and cozy and in this setting, the surrounding buildings fade behind the everblooming roses.
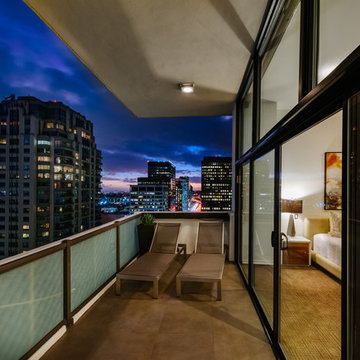
На фото: огромный балкон и лоджия в стиле модернизм с навесом и перилами из смешанных материалов с
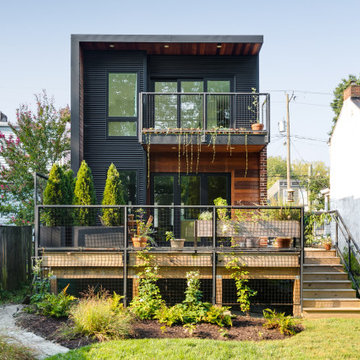
It was important not to interrupt the dynamic of this home's historic Church Hill neighborhood, and so all the exterior changes were kept to the back of the house, with the front remaining mostly unchanged.
Although the front of the house doesn’t give away its secrets, the back of the house is an unexpected but delightful surprise. Embracing the new rear addition is the home’s original brick wall. Architectural design as well as Commission of Architectural Review requirements put a lot of emphasis on keeping the original masonry intact, which was no small feat. It took a lot of planning, some delicate demolition and talented carpentry to ensure this piece of history remained.
In addition to the brick wall, other original aspects of the home were carefully preserved including the windows, floors and much of the trim work. Meanwhile all new, modern plumbing and fixtures were installed and custom cabinetry with inset routed “handles” were fabricated by Polosko Woodworks. Inside the home is even more appreciation of the original masonry with exposed brick walls in the primary bath.
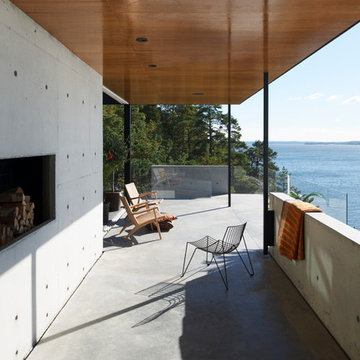
Villa Munsöterrassen
På en klipphylla 17 meter över Mälaren suddas gränsen mellan ute och inne ut. Glaspartier från golv till tak ger en mäktig utsikt. Entréskjutdörrarna går ända upp till taket och kan, likt villans övriga skjutdörrar, helt skjutas undan i väggen vilket ger närmare fem meters fri öppning.
Arkitekt: Arkitektstudio Widjedal Racki Bergerhoff (WRB).
Foto: Åke E:son Lindman, Lindman Photography
Балкон и лоджия в стиле модернизм – фото дизайна интерьера класса люкс
1