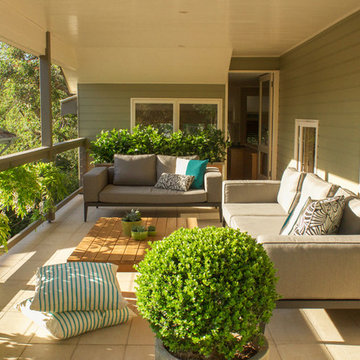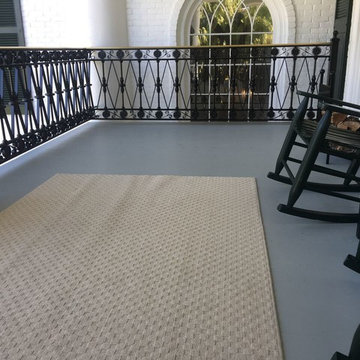Балкон и лоджия в классическом стиле с защитой от солнца – фото дизайна интерьера
Сортировать:
Бюджет
Сортировать:Популярное за сегодня
1 - 20 из 319 фото
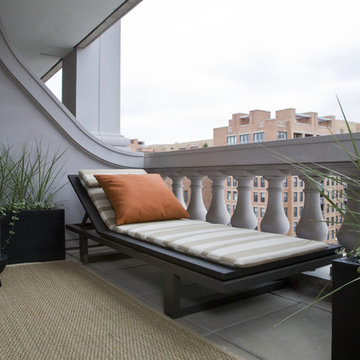
Founded in 2001 by architect Ernesto Santalla, AIA LEED AP, Studio Santalla, Inc. is located at the corner of 31st and M Streets in Georgetown, Washington, DC.
Ernesto was born in Cuba and received a degree in Architecture from Cornell University in 1984, following which he moved to Washington, DC, and became a registered architect. Since then, he has contributed to the changing skyline of DC and worked on projects in the United States, Puerto Rico, and Europe. His work has been widely published and received numerous awards.
Studio Santalla offers professional services in Architecture, Interior Design, and Graphic Design. This website creates a window to Studio Santalla's projects, ideas and process–just enough to whet the appetite. We invite you to visit our office to learn more about us and our work.
Photography by Geoffrey Hodgdon
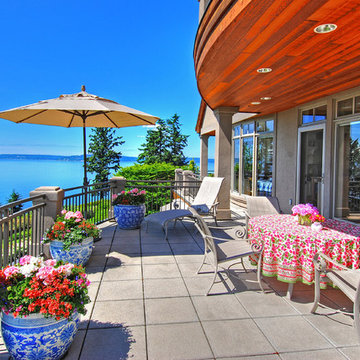
Main living areas terrace
На фото: лоджия среднего размера в классическом стиле с навесом
На фото: лоджия среднего размера в классическом стиле с навесом
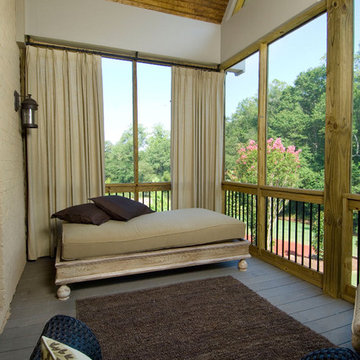
Стильный дизайн: лоджия в классическом стиле с навесом и перегородкой для приватности - последний тренд
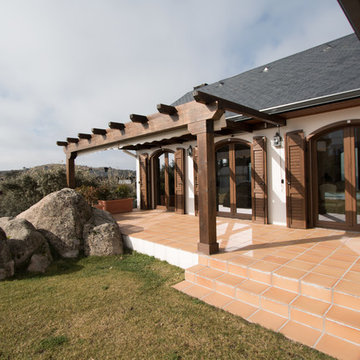
Deck trasero con pérgola. Protagonista de la zona social exterior con acceso desde el salón de la vivienda.
На фото: пергола на балконе среднего размера в классическом стиле с
На фото: пергола на балконе среднего размера в классическом стиле с
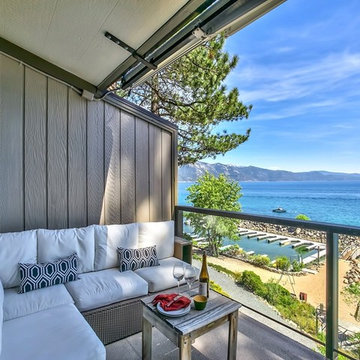
Идея дизайна: маленькая лоджия в классическом стиле с навесом для на участке и в саду
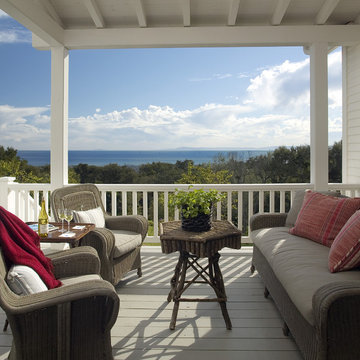
Arriving guests pass through a small garden before the front door opens to reveal the dramatic view. The main living area connects onto the covered porch and through to the kitchen and small den. A varied ceiling form and staggered exterior wall helps the large, informal space feel comfortable for two people or a large gathering. The textures of painted brick and rustic wall planks offset the warm tones of the vintage timbers and wood flooring.
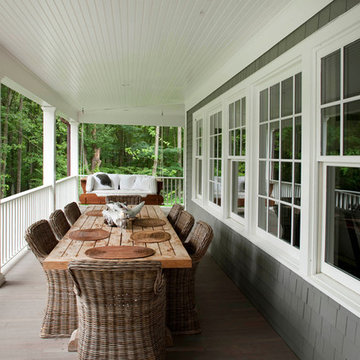
Wrap around porch
Источник вдохновения для домашнего уюта: лоджия в классическом стиле с навесом
Источник вдохновения для домашнего уюта: лоджия в классическом стиле с навесом
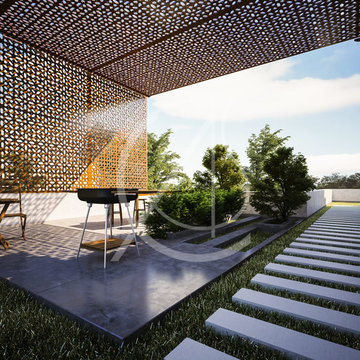
An intricate, laser-cut metal screen provides shade for the barbeque area on the top floor terrace of the traditional Arabic house, artfully combining the modern with the traditional and accentuating the identity of the villa's local context.
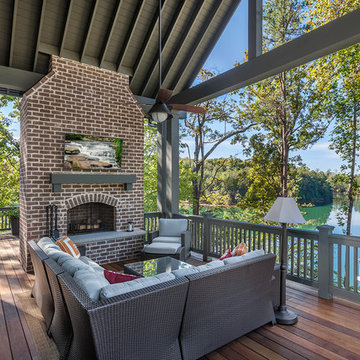
Идея дизайна: лоджия в классическом стиле с навесом, местом для костра и деревянными перилами
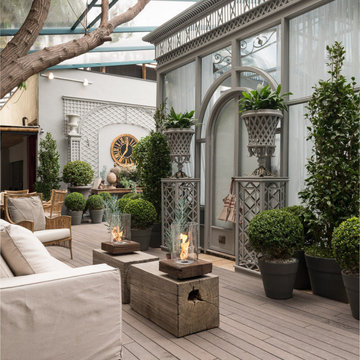
Portable Ecofireplace with encasing made of rustic demolition wood* from crossarms sections of old electric poles and featuring a semi-tempered artisanal blown glass* cover. Thermal insulation base made of refractory, heat insulating brick and felt lining.
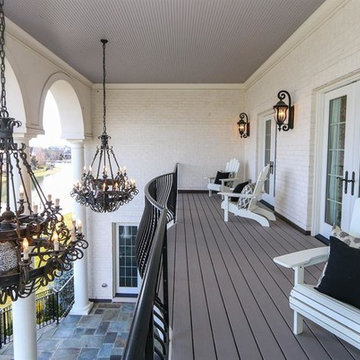
Balcony overlooks the terrace and water view.
Стильный дизайн: большой балкон и лоджия в классическом стиле с навесом и металлическими перилами - последний тренд
Стильный дизайн: большой балкон и лоджия в классическом стиле с навесом и металлическими перилами - последний тренд
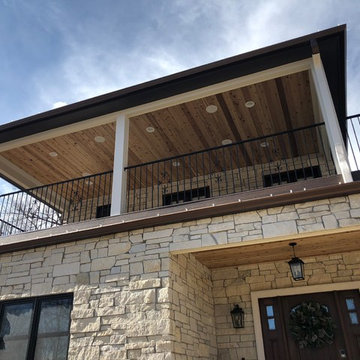
2nd level balcony off of the master bed room
На фото: большой балкон и лоджия в классическом стиле с навесом и металлическими перилами с
На фото: большой балкон и лоджия в классическом стиле с навесом и металлическими перилами с
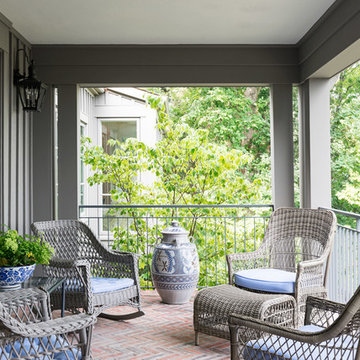
This home, located above Asheville on Town Mountain Road, has a long history with Samsel Architects. Our firm first renovated this 1940s home more than 20 years ago. Since then, it has changed hands and we were more than happy to complete another renovation for the new family. The new homeowners loved the home but wanted more updated look with modern touches. The basic footprint of the house stayed the same with changes to the front entry and decks, a master-suite addition and complete Kitchen renovation.
Photography by Todd Crawford
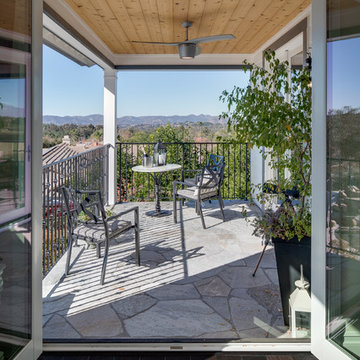
Стильный дизайн: балкон и лоджия среднего размера в классическом стиле с навесом и металлическими перилами - последний тренд
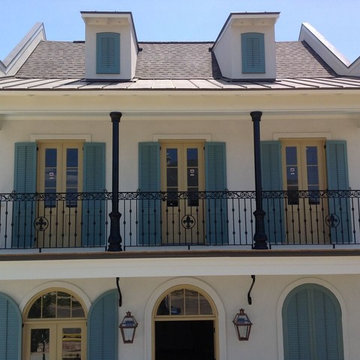
Свежая идея для дизайна: лоджия среднего размера в классическом стиле с навесом - отличное фото интерьера
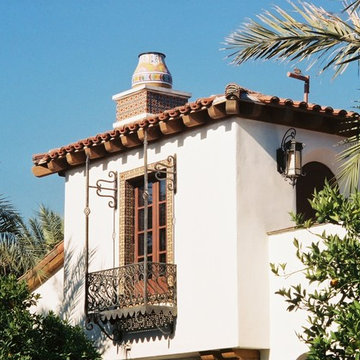
Идея дизайна: маленький балкон и лоджия в классическом стиле с козырьком для на участке и в саду
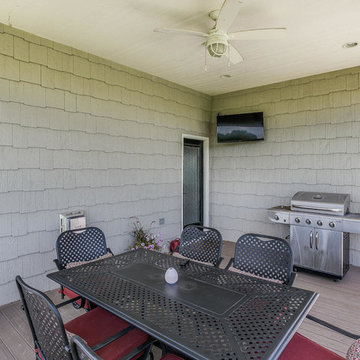
Стильный дизайн: балкон и лоджия среднего размера в классическом стиле с навесом и деревянными перилами - последний тренд
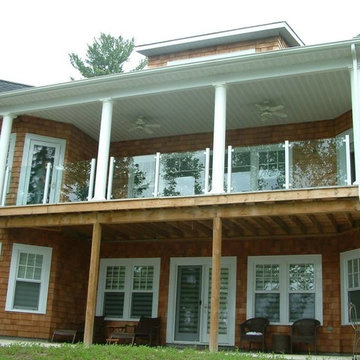
Источник вдохновения для домашнего уюта: большая лоджия в классическом стиле с навесом
Балкон и лоджия в классическом стиле с защитой от солнца – фото дизайна интерьера
1
