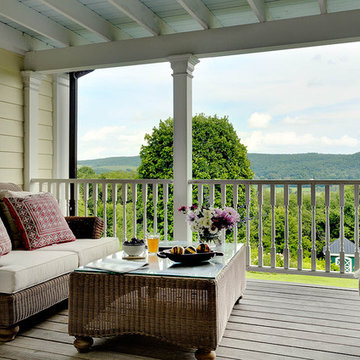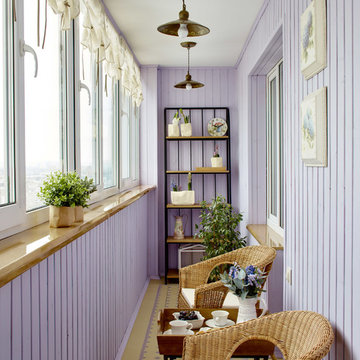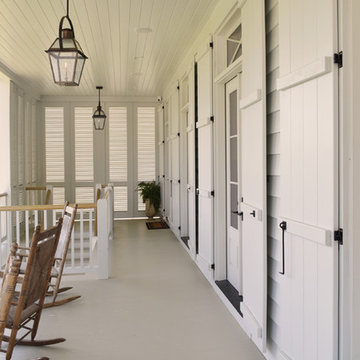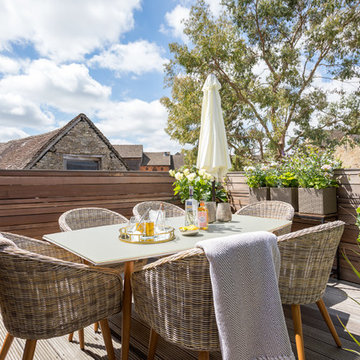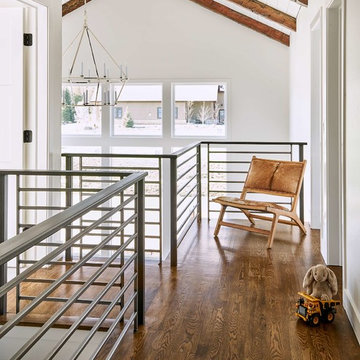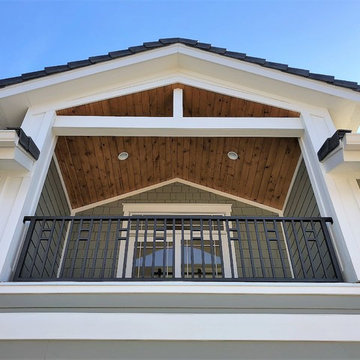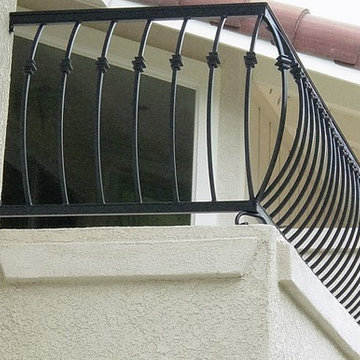Балкон и лоджия в стиле кантри – фото дизайна интерьера
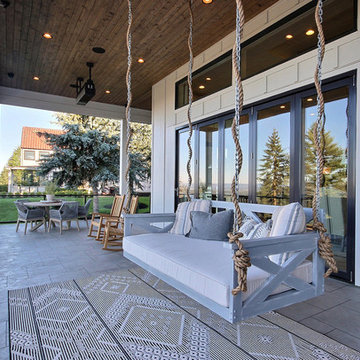
Inspired by the majesty of the Northern Lights and this family's everlasting love for Disney, this home plays host to enlighteningly open vistas and playful activity. Like its namesake, the beloved Sleeping Beauty, this home embodies family, fantasy and adventure in their truest form. Visions are seldom what they seem, but this home did begin 'Once Upon a Dream'. Welcome, to The Aurora.
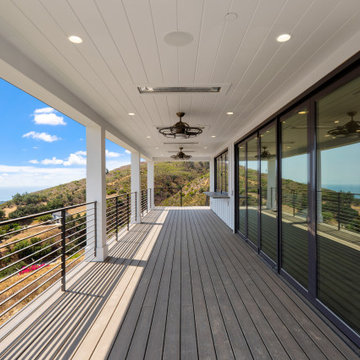
Every remodeling project presents its own unique challenges. This client’s original remodel vision was to replace an outdated kitchen, optimize ocean views with new decking and windows, updated the mother-in-law’s suite, and add a new loft. But all this changed one historic day when the Woolsey Fire swept through Malibu in November 2018 and leveled this neighborhood, including our remodel, which was underway.
Shifting to a ground-up design-build project, the JRP team worked closely with the homeowners through every step of designing, permitting, and building their new home. As avid horse owners, the redesign inspiration started with their love of rustic farmhouses and through the design process, turned into a more refined modern farmhouse reflected in the clean lines of white batten siding, and dark bronze metal roofing.
Starting from scratch, the interior spaces were repositioned to take advantage of the ocean views from all the bedrooms, kitchen, and open living spaces. The kitchen features a stacked chiseled edge granite island with cement pendant fixtures and rugged concrete-look perimeter countertops. The tongue and groove ceiling is repeated on the stove hood for a perfectly coordinated style. A herringbone tile pattern lends visual contrast to the cooking area. The generous double-section kitchen sink features side-by-side faucets.
Bi-fold doors and windows provide unobstructed sweeping views of the natural mountainside and ocean views. Opening the windows creates a perfect pass-through from the kitchen to outdoor entertaining. The expansive wrap-around decking creates the ideal space to gather for conversation and outdoor dining or soak in the California sunshine and the remarkable Pacific Ocean views.
Photographer: Andrew Orozco
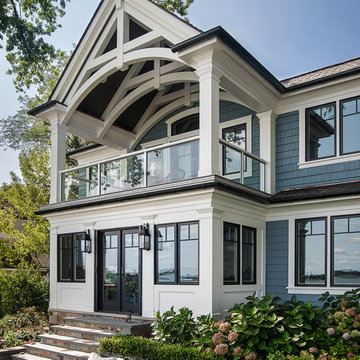
Originally built in the early twentieth century, this Orchard Lake cottage was purchased almost 10 years ago by a wonderful couple—empty nesters with an appreciation for stunning views, modern amenities and quality craftsmanship. They hired MainStreet Design Build to design and remodel their home to fit their needs exactly.
Upon initial inspection, it was apparent that the original home had been modified over the years, sustaining multiple room additions. Consequently, this mid-size cottage home had little character or cohesiveness. Even more concerning, after conducting a thorough inspection, it became apparent that the structure was inadequate to sustain major modifications. As a result, a plan was formulated to take the existing structure down to its original floor deck.
The clients’ needs that fueled the design plan included:
-Preserving and capitalizing on the lake view
-A large, welcoming entry from the street
-A warm, inviting space for entertaining guests and family
-A large, open kitchen with room for multiple cooks
-Built-ins for the homeowner’s book collection
-An in-law suite for the couple’s aging parents
The space was redesigned with the clients needs in mind. Building a completely new structure gave us the opportunity to create a large, welcoming main entrance. The dining and kitchen areas are now open and spacious for large family gatherings. A custom Grabill kitchen was designed with professional grade Wolf and Thermador appliances for an enjoyable cooking and dining experience. The homeowners loved the Grabill cabinetry so much that they decided to use it throughout the home in the powder room, (2) guest suite bathrooms and the laundry room, complete with dog wash. Most breathtaking; however, might be the luxury master bathroom which included extensive use of marble, a 2-person Maax whirlpool tub, an oversized walk-in-shower with steam and bench seating for two, and gorgeous custom-built inset cherry cabinetry.
The new wide plank oak flooring continues throughout the entire first and second floors with a lovely open staircase lit by a chandelier, skylights and flush in-wall step lighting. Plenty of custom built-ins were added on walls and seating areas to accommodate the client’s sizeable book collection. Fitting right in to the gorgeous lakefront lot, the home’s exterior is reminiscent of East Coast “beachy” shingle-style that includes an attached, oversized garage with Mahogany carriage style garage doors that leads directly into a mud room and first floor laundry.
These Orchard Lake property homeowners love their new home, with a combined first and second floor living space totaling 4,429 sq. ft. To further add to the amenities of this home, MainStreet Design Build is currently under design contract for another major lower-level / basement renovation in the fall of 2017.
Kate Benjamin Photography
Find the right local pro for your project
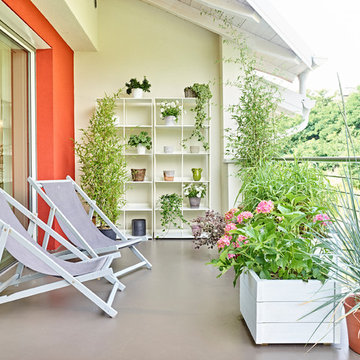
Стильный дизайн: лоджия среднего размера в стиле кантри с навесом, металлическими перилами и растениями в контейнерах - последний тренд
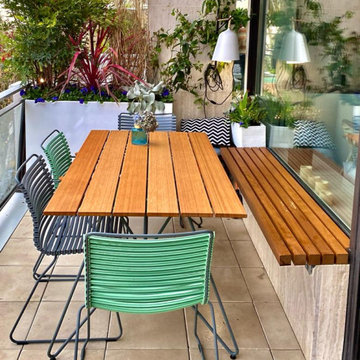
L'espace salle à mangé amène un peu de gaieté au balcon avec ces différentes couleurs. Cet espace est délimité par un pot rectangulaire blanc qui permet de caché le vis à vis tout en apportant de la végétation à la terrasse. L'espace salle à manger à été crée dans un esprit famille avec une grande table dînatoire et une banquette pour les enfants.
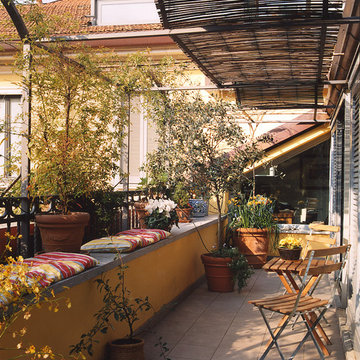
Vista terrazzo
foto Cristina Fiorentini
На фото: маленькая лоджия в стиле кантри с растениями в контейнерах и козырьком для на участке и в саду с
На фото: маленькая лоджия в стиле кантри с растениями в контейнерах и козырьком для на участке и в саду с
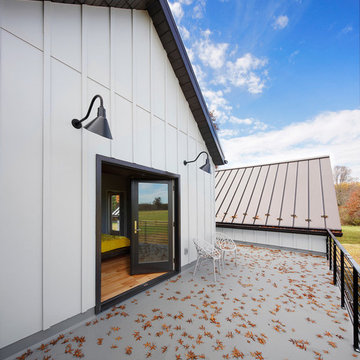
Second floor patio space leading out from master bedroom
Свежая идея для дизайна: балкон и лоджия в стиле кантри с металлическими перилами без защиты от солнца - отличное фото интерьера
Свежая идея для дизайна: балкон и лоджия в стиле кантри с металлическими перилами без защиты от солнца - отличное фото интерьера
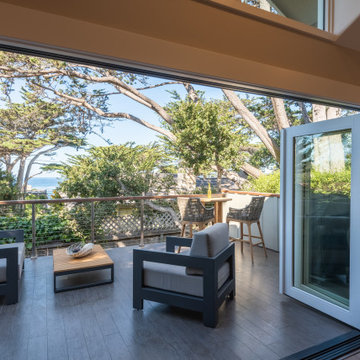
View from kitchen of the 16' accordion glass doors leading onto the balcony patio/deck on top of the garage.
На фото: балкон и лоджия среднего размера в стиле кантри с перилами из тросов без защиты от солнца с
На фото: балкон и лоджия среднего размера в стиле кантри с перилами из тросов без защиты от солнца с
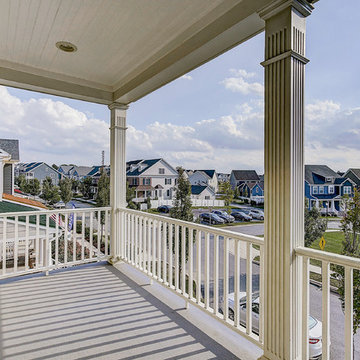
Spacious second-floor balcony in Philadelphia with square columns and white railing.
На фото: большой балкон и лоджия в стиле кантри с навесом и деревянными перилами
На фото: большой балкон и лоджия в стиле кантри с навесом и деревянными перилами
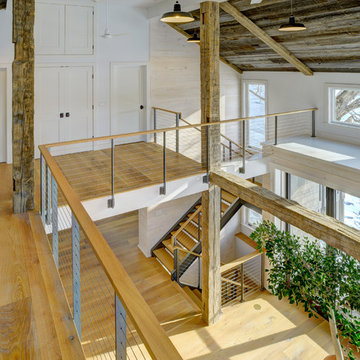
Open and spacious multi-level great room with second level overlook and window wall that allows for lots of natural sunlight.
Keuka Studios, inc. - Cable Railing and Stair builder,
Whetstone Builders, Inc. - GC,
James Dixon - Architect,
Kast Photographic - Photography
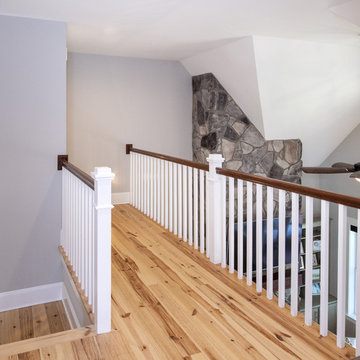
Cedar shakes mix with siding and stone to create a richly textural Craftsman exterior. This floor plan is ideal for large or growing families with open living spaces making it easy to be together. The master suite and a bedroom/study are downstairs while three large bedrooms with walk-in closets are upstairs. A second-floor pocket office is a great space for children to complete homework or projects and a bonus room provides additional square footage for recreation or storage.
Балкон и лоджия в стиле кантри – фото дизайна интерьера
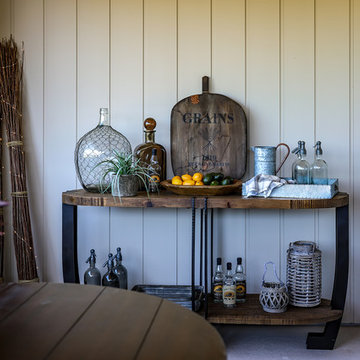
A gorgeous private balcony off of the bonus room overlooks the golf course, offering unparalleled tranquility in a flexible space. Modern farmhouse decor and outdoor furniture brings the balcony to life with fresh and cheerful touches.
For more photos of this project visit our website: https://wendyobrienid.com.
Photography by Valve Interactive: https://valveinteractive.com/
1

