Фиолетовая столовая – фото дизайна интерьера с высоким бюджетом
Сортировать:
Бюджет
Сортировать:Популярное за сегодня
1 - 20 из 51 фото
1 из 3
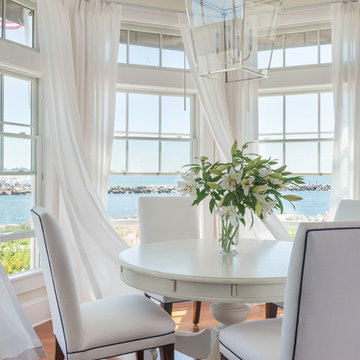
Nat Rea
На фото: столовая среднего размера в морском стиле с белыми стенами и паркетным полом среднего тона с
На фото: столовая среднего размера в морском стиле с белыми стенами и паркетным полом среднего тона с

Идея дизайна: гостиная-столовая среднего размера в современном стиле с бетонным полом, белыми стенами и серым полом без камина

Mocha grass cloth lines the walls, oversized bronze pendant with brass center hangs over custom 7.5 foot square x base dining table, custom faux leather dining chairs.
Meghan Beierle

Space is defined in the great room through the use of a colorful area rug, defining the living seating area from the contemporary dining room. Gray cork flooring, and the clean lines and simple bold colors of the furniture allow the architecture of the space to soar. A modern take on the sputnik light fixture picks up the angles of the double-gabled post-and-beam roof lines, creating a dramatic, yet cozy space.
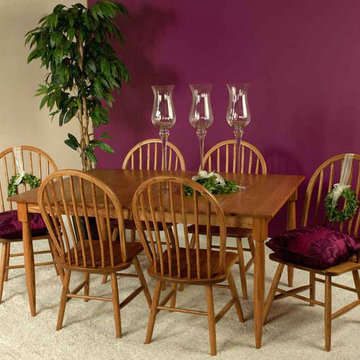
The Rio Table is a traditional set made by fine Amish craftsmen. Its tapered legs and chair with spindles makes this a great family dining set.
Свежая идея для дизайна: кухня-столовая среднего размера в классическом стиле с разноцветными стенами и ковровым покрытием без камина - отличное фото интерьера
Свежая идея для дизайна: кухня-столовая среднего размера в классическом стиле с разноцветными стенами и ковровым покрытием без камина - отличное фото интерьера
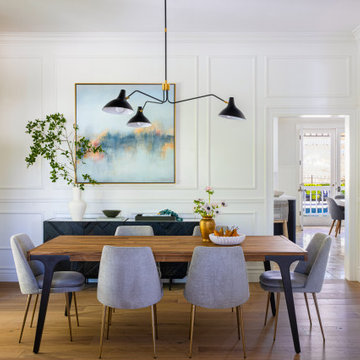
Идея дизайна: большая отдельная столовая в стиле неоклассика (современная классика) с светлым паркетным полом и панелями на части стены

Established in 1895 as a warehouse for the spice trade, 481 Washington was built to last. With its 25-inch-thick base and enchanting Beaux Arts facade, this regal structure later housed a thriving Hudson Square printing company. After an impeccable renovation, the magnificent loft building’s original arched windows and exquisite cornice remain a testament to the grandeur of days past. Perfectly anchored between Soho and Tribeca, Spice Warehouse has been converted into 12 spacious full-floor lofts that seamlessly fuse Old World character with modern convenience. Steps from the Hudson River, Spice Warehouse is within walking distance of renowned restaurants, famed art galleries, specialty shops and boutiques. With its golden sunsets and outstanding facilities, this is the ideal destination for those seeking the tranquil pleasures of the Hudson River waterfront.
Expansive private floor residences were designed to be both versatile and functional, each with 3 to 4 bedrooms, 3 full baths, and a home office. Several residences enjoy dramatic Hudson River views.
This open space has been designed to accommodate a perfect Tribeca city lifestyle for entertaining, relaxing and working.
This living room design reflects a tailored “old world” look, respecting the original features of the Spice Warehouse. With its high ceilings, arched windows, original brick wall and iron columns, this space is a testament of ancient time and old world elegance.
The dining room is a combination of interesting textures and unique pieces which create a inviting space.
The elements are: industrial fabric jute bags framed wall art pieces, an oversized mirror handcrafted from vintage wood planks salvaged from boats, a double crank dining table featuring an industrial aesthetic with a unique blend of iron and distressed mango wood, comfortable host and hostess dining chairs in a tan linen, solid oak chair with Cain seat which combine the rustic charm of an old French Farmhouse with an industrial look. Last, the accents such as the antler candleholders and the industrial pulley double pendant antique light really complete the old world look we were after to honor this property’s past.
Photography: Francis Augustine
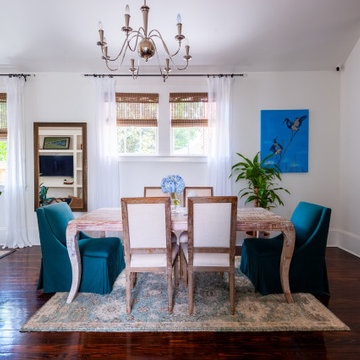
New Orleans uptown home with plenty of natural lighting
Transitional space between living room and dining room separated by large wall mirror and wood flooring
Natural woven shades and white sheer curtains to let the natural light in
Rustic dining room table with green accent chairs and light colored area rug underneath
Blue flowers and blue wall art to compliment the blue decor living room
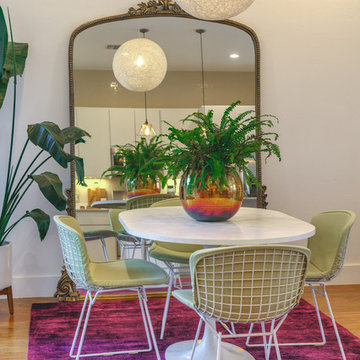
Saarinen Knoll Tulip Table with matching Henry Bertoia Chairs with covers. Extra Large mirror to add more height and light with large palm plant.
Идея дизайна: кухня-столовая среднего размера в стиле фьюжн с белыми стенами, паркетным полом среднего тона и коричневым полом
Идея дизайна: кухня-столовая среднего размера в стиле фьюжн с белыми стенами, паркетным полом среднего тона и коричневым полом
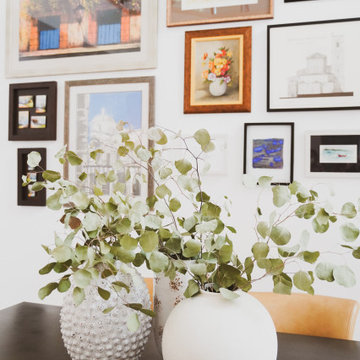
Modern baby girl nursery with soft white and pink textures. The nursery incorporates subtle bohemian elements designed by KJ Design Collective.
Идея дизайна: столовая в стиле модернизм
Идея дизайна: столовая в стиле модернизм
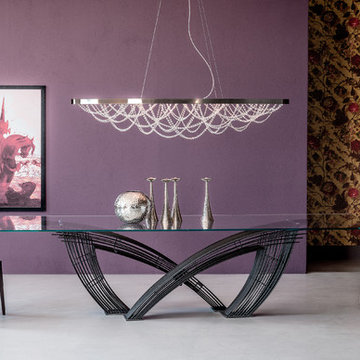
Hystrix Dining Table offers the comforting symmetry of geometric lines while its smart design and style savvy demeanor are arguably the most prominent elements in the realm of modern dining. Manufactured in Italy by Cattelan Italia, Hystrix Dining Table is dramatic, introducing architecturally significant design intricacies that define its unforgettable impression.
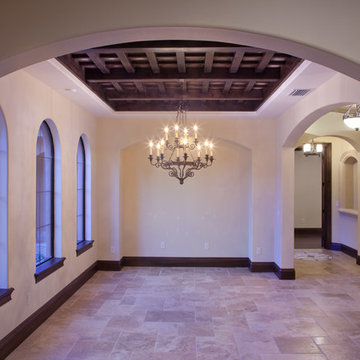
Formal dining room in this luxury custom home by Orlando Custom Home Builder Jorge Ulibarri features a ceiling treatment with distressed beams in a criss-cross grid with handprinted tile insets. Note the dark stained trim that contrasts with the white walls to give the home its Mediterranean flair.
This 6,300 square foot custom home by Orlando Custom Home Builder Jorge Ulibarri is located in the country club community of Heathrow, just north of Orlando, Florida. Curb appeal comes from its two-story tower entry, a signature of Jorge Ulibarri custom homes.
Photo credit: Harvey Smith
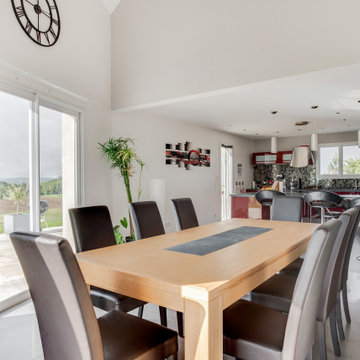
Conception et réalisation d'une table en frêne avec chemin de table en ardoise.
Пример оригинального дизайна: большая кухня-столовая в современном стиле с белыми стенами, полом из керамической плитки и серым полом
Пример оригинального дизайна: большая кухня-столовая в современном стиле с белыми стенами, полом из керамической плитки и серым полом
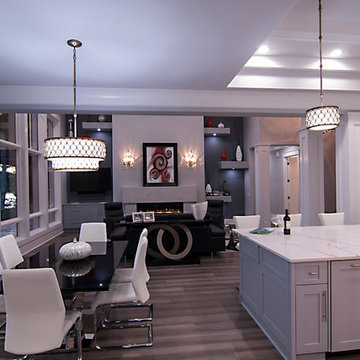
На фото: большая гостиная-столовая в современном стиле с паркетным полом среднего тона, коричневым полом и серыми стенами без камина
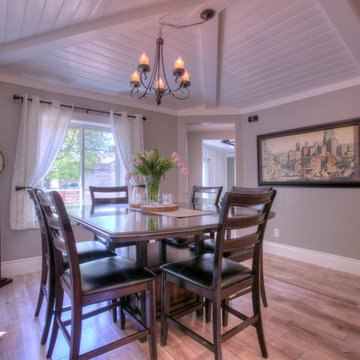
Стильный дизайн: кухня-столовая среднего размера в стиле кантри с серыми стенами, паркетным полом среднего тона и серым полом без камина - последний тренд
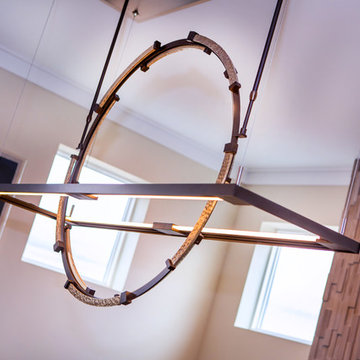
Photo credit: Katie Hendrick @ 3rdEyeStudio.com
Источник вдохновения для домашнего уюта: большая столовая в современном стиле с белыми стенами, стандартным камином и фасадом камина из плитки
Источник вдохновения для домашнего уюта: большая столовая в современном стиле с белыми стенами, стандартным камином и фасадом камина из плитки
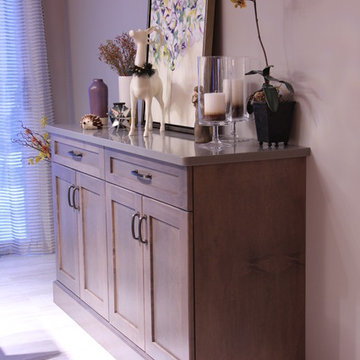
Michelle Garofalo and Jonathan Sugarman
Идея дизайна: кухня-столовая среднего размера в стиле неоклассика (современная классика) с бежевыми стенами, полом из керамогранита и бежевым полом без камина
Идея дизайна: кухня-столовая среднего размера в стиле неоклассика (современная классика) с бежевыми стенами, полом из керамогранита и бежевым полом без камина
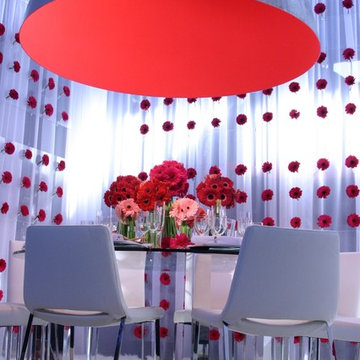
Свежая идея для дизайна: маленькая отдельная столовая в стиле модернизм с серыми стенами и ковровым покрытием без камина для на участке и в саду - отличное фото интерьера
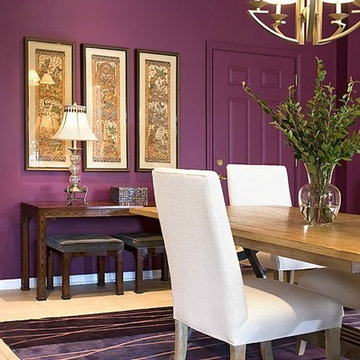
Свежая идея для дизайна: отдельная столовая среднего размера в стиле фьюжн с фиолетовыми стенами и полом из керамической плитки без камина - отличное фото интерьера
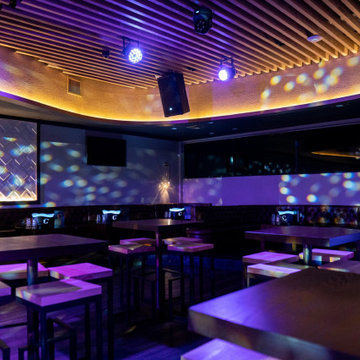
Full commercial interior build-out services provided for this upscale bar and lounge. Miami’s newest hot spot for dining, cocktails, hookah, and entertainment. Our team transformed a once dilapidated old supermarket into a sexy one of a kind lounge.
Фиолетовая столовая – фото дизайна интерьера с высоким бюджетом
1