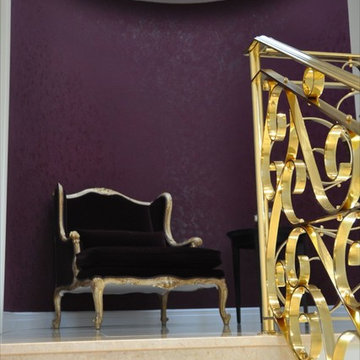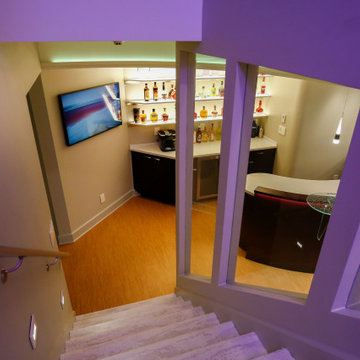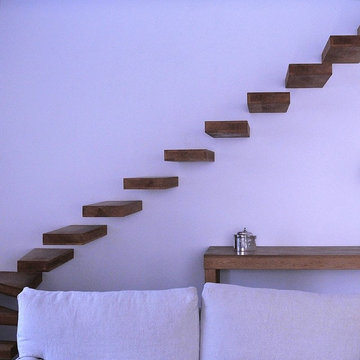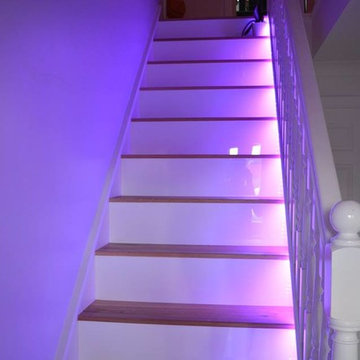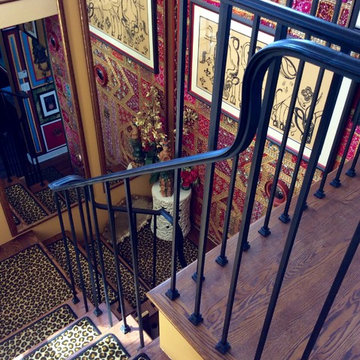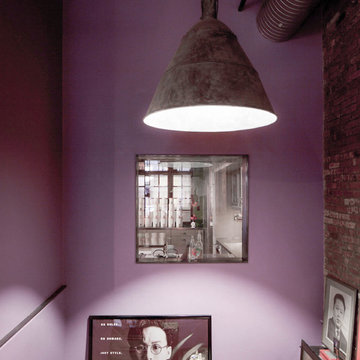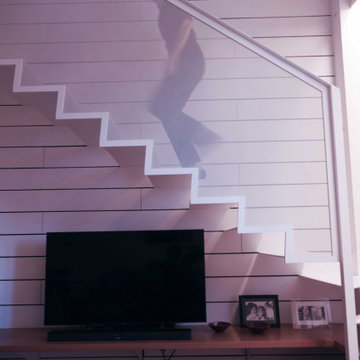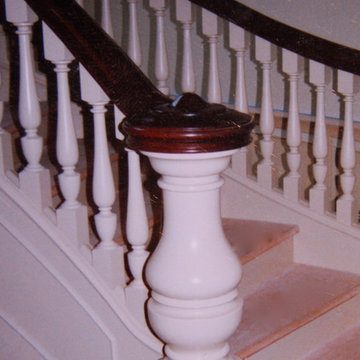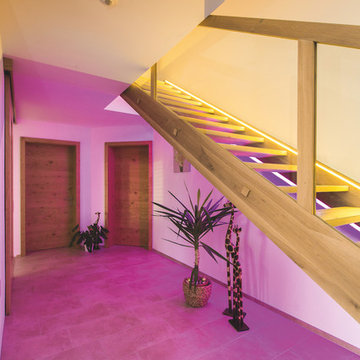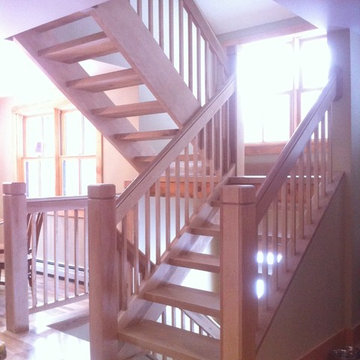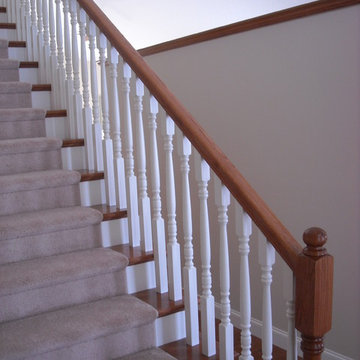Фиолетовая лестница – фото дизайна интерьера
Сортировать:
Бюджет
Сортировать:Популярное за сегодня
101 - 120 из 629 фото
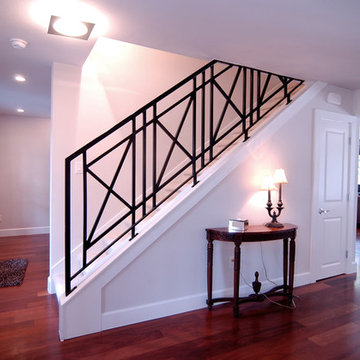
NWC Construction
for more questions
407-931-0600
Свежая идея для дизайна: лестница в современном стиле - отличное фото интерьера
Свежая идея для дизайна: лестница в современном стиле - отличное фото интерьера
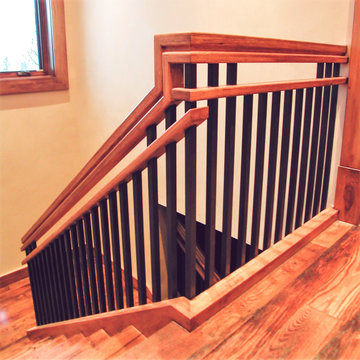
Each detail in this stairway in a home in Park City is a prime example of dressing up a typically boring straight switch back staircase. We started with Hickory treads and risers and added a housed stringer. Then a stunning custom two-piece Hickory handrail sits atop the railing with the balusters at each end piercing the lower handrail, all to create visual appeal. Add to that the illusion of the tread ends piercing through the stringers and in turn being pierced by the 1" solid steel balusters and you hold people's attention to the point that they forget that they were even climbing a stair. Now that's the way to travel!
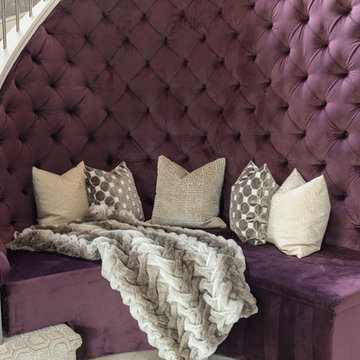
www.27diamonds.com
Источник вдохновения для домашнего уюта: изогнутая лестница среднего размера в современном стиле с ступенями с ковровым покрытием, ковровыми подступенками и металлическими перилами
Источник вдохновения для домашнего уюта: изогнутая лестница среднего размера в современном стиле с ступенями с ковровым покрытием, ковровыми подступенками и металлическими перилами
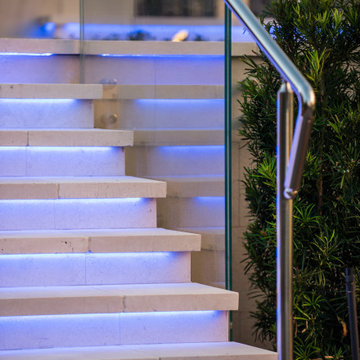
Источник вдохновения для домашнего уюта: огромная прямая лестница в стиле неоклассика (современная классика) с мраморными ступенями, подступенками из мрамора и металлическими перилами
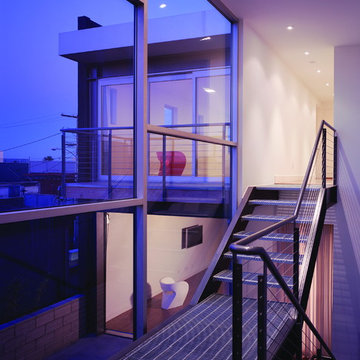
The easy flow of space is enhanced by the use of off-the-shelf steel grilles for stair treads and galleries that seem to float in the lofty void at the center of the house, bathed in light from above and leading up to a roof terrace that’s fully equipped for parties. @Benny Chan
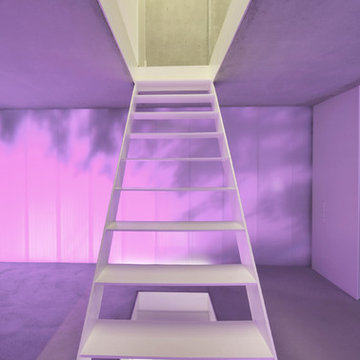
Свежая идея для дизайна: лестница в современном стиле - отличное фото интерьера
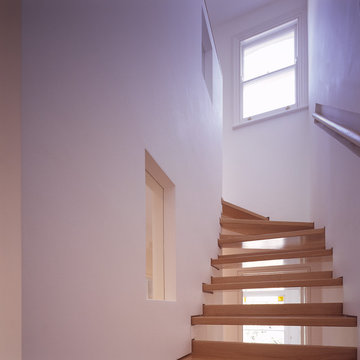
When remodelling this four-storey Victorian terraced house, the number of bedrooms were increased, living spaces enlarged, rear extension introduced and tiny walled-in garden embraced - all within 4.5 meters between the property's party walls!
The internal circulation was reorganised by removing the existing staircases, which immediately increased habitable floor area and created direct garden access. A new single, three-storey straight stair was built between one party wall and a three-and-a-half-storey timber stud partition. This stairway has open or glazed 'punctures' that keep an otherwise narrow area awash with light and feeling spacious.
The inclusion of fire rated glazing into selected punctures meant that two floors could act as a single fire compartment. Hence there is unrestricted open plan living on both floors that complies with Building Regulations. For example there is an open plan kitchen-dining-study on lower ground, and interconnected front and rear receptions as well as a garden reading room on upper ground. The fully glazed reading room overlooks the garden, bringing the outdoors in.
The planning permission for this project in Conservation area was granted from Camden Council without any objections.
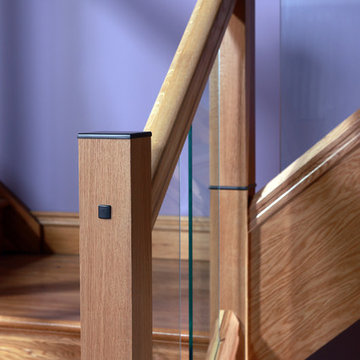
Design and Collection: Modern, Glass | Urbana collection
Features: safe, open, adds lightness to the house, and gives the idea of freedom.
Specifications:
Renovated with stair parts from our Urbana collection, this staircase depicts today's trend in staircase design. The glass panels that replace the spindles, add more light to the entire house and give it a modern touch.
Our staircase renovation specialist, Damien, first fitted the square newel posts and then the handrails and base rails. After this, he installed the glass panels.
He also added some small touches to add even more colour to the staircase: the bolt cover, the newel post caps and the newel post connectors.
For those who are interested in how to do a staircase renovation project, we created different step by step tutorials, including how to renovate a staircase with glass. You can find these tutorials on our website or on our YouTube channel.
Website: http://georgequinn.co.uk/
YouTube channel: https://www.youtube.com/channel/UCx9oY78ehrzgdktD0v6zxcQ
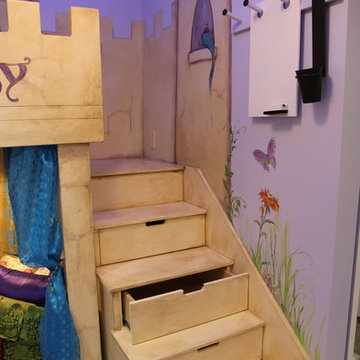
This room is very small and Mom did not want a ladder, so the steps double as storage for dress up gear.
Стильный дизайн: маленькая лестница в стиле фьюжн для на участке и в саду - последний тренд
Стильный дизайн: маленькая лестница в стиле фьюжн для на участке и в саду - последний тренд
Фиолетовая лестница – фото дизайна интерьера
6
