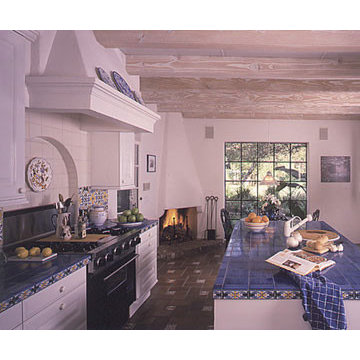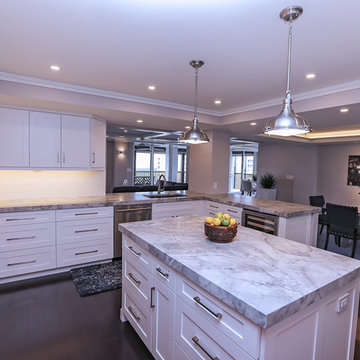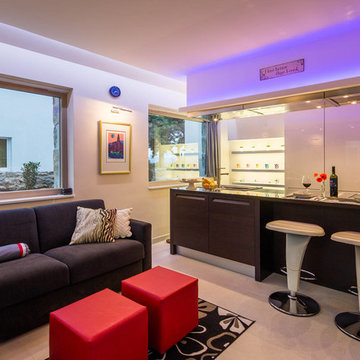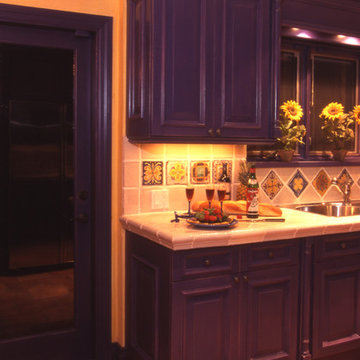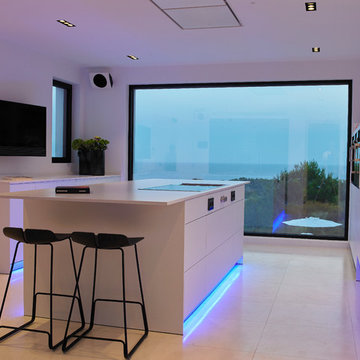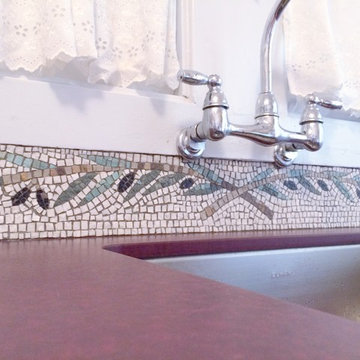Фиолетовая кухня в средиземноморском стиле – фото дизайна интерьера
Сортировать:
Бюджет
Сортировать:Популярное за сегодня
1 - 20 из 48 фото
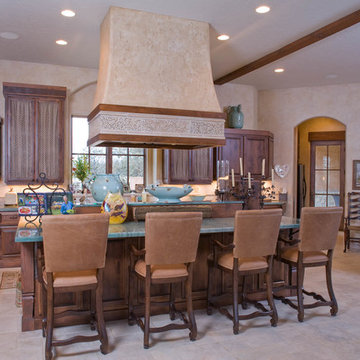
Fredrick Gunnerson
Свежая идея для дизайна: кухня в средиземноморском стиле - отличное фото интерьера
Свежая идея для дизайна: кухня в средиземноморском стиле - отличное фото интерьера
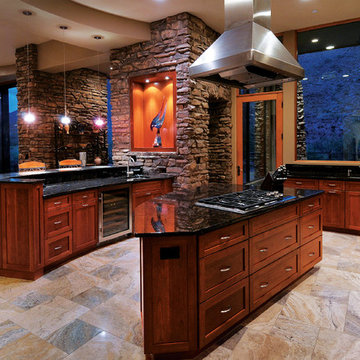
This amazing custom home is accented with Coronado's Canyon Ledge faux stone / Color: Dakota Brown. This beautiful faux stone flows seamlessly from the interior to the exterior and allows for a very rustic, yet modern look! Images courtesy of Process Design Build - http://www.processdesignbuild.com/ - See more Stone Veneer Products
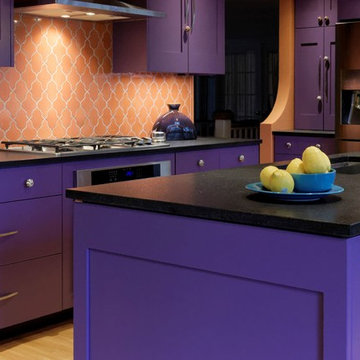
The large pulls on the kitchen drawers and colorful knobs on the smaller drawers add to the overall ambiance of the space.
Идея дизайна: большая отдельная, угловая кухня в средиземноморском стиле с врезной мойкой, фасадами в стиле шейкер, фиолетовыми фасадами, столешницей из кварцевого агломерата, оранжевым фартуком, фартуком из керамической плитки, техникой из нержавеющей стали, светлым паркетным полом, островом, коричневым полом и черной столешницей
Идея дизайна: большая отдельная, угловая кухня в средиземноморском стиле с врезной мойкой, фасадами в стиле шейкер, фиолетовыми фасадами, столешницей из кварцевого агломерата, оранжевым фартуком, фартуком из керамической плитки, техникой из нержавеющей стали, светлым паркетным полом, островом, коричневым полом и черной столешницей

Purser Architectural Custom Home Design built by CAM Builders LLC
На фото: большая п-образная кухня-гостиная в средиземноморском стиле с двойной мойкой, фасадами с выступающей филенкой, гранитной столешницей, белым фартуком, фартуком из травертина, техникой из нержавеющей стали, паркетным полом среднего тона, двумя и более островами, коричневым полом, бежевой столешницей и темными деревянными фасадами с
На фото: большая п-образная кухня-гостиная в средиземноморском стиле с двойной мойкой, фасадами с выступающей филенкой, гранитной столешницей, белым фартуком, фартуком из травертина, техникой из нержавеющей стали, паркетным полом среднего тона, двумя и более островами, коричневым полом, бежевой столешницей и темными деревянными фасадами с
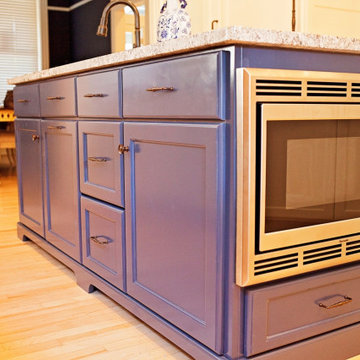
Свежая идея для дизайна: кухня в средиземноморском стиле с врезной мойкой, плоскими фасадами, бежевыми фасадами, гранитной столешницей, двумя и более островами и бежевой столешницей - отличное фото интерьера
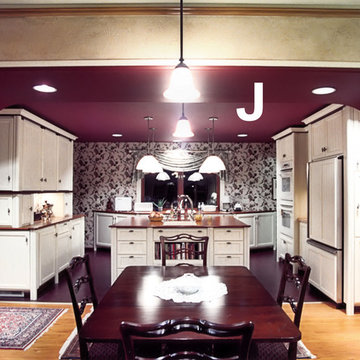
In this photo you begin to see how the kitchen is actually set up. The main feature is the 5' x 6' center island around which many folks can gather to help in the food preparation while visiting.
The cabinets on the left are strictly for storage while the cabinetry on the right houses built-in appliances.
The base cabinets on the back wall look out onto a beautiful tree bordered yard and provide more storage and utility with the main sink and dishwasher.
The center island includes a number of electrical outlets, a gas cooktop with concealed down-draft exhaust system and a vegetable sink.
Photo By Signature Spaces LLC
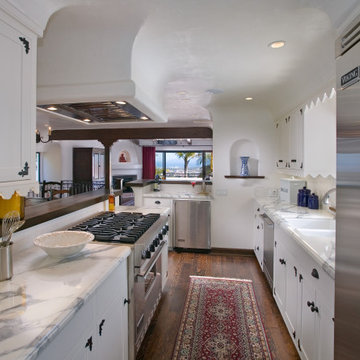
На фото: параллельная кухня в средиземноморском стиле с белыми фасадами, мраморной столешницей, белым фартуком, фартуком из плитки кабанчик, техникой из нержавеющей стали, паркетным полом среднего тона, коричневым полом, белой столешницей, двойной мойкой, фасадами в стиле шейкер и полуостровом с
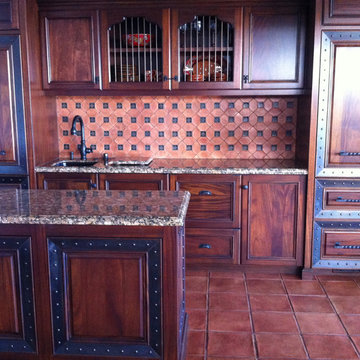
Свежая идея для дизайна: большая угловая кухня в средиземноморском стиле с обеденным столом, врезной мойкой, фасадами с выступающей филенкой, фасадами цвета дерева среднего тона, гранитной столешницей, коричневым фартуком, фартуком из плитки мозаики, техникой из нержавеющей стали, полом из терракотовой плитки и островом - отличное фото интерьера
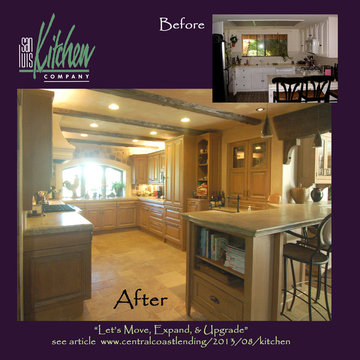
Tuscan design using a burnished & glazed finish on oak cabinets by Wood-Mode. The columns either side of the range pull out with spice and bottle storage behind. The curved profile of the top drawer-heads extends around the kitchen.
When the homeowners decided to move from San Francisco to the Central Coast, they were looking for a more relaxed lifestyle, a unique place to call their own, and an environment conducive to raising their young children. They found it all in San Luis Obispo. They had owned a house here in SLO for several years that they had used as a rental. As the homeowners own and run a contracting business and relocation was not impossible, they decided to move their business and make this SLO rental into their dream home.
As a rental, the house was in a bare-bones condition. The kitchen had old white cabinets, boring white tile counters, and a horrendous vinyl tile floor. Not only was the kitchen out-of-date and old-fashioned, it was also pretty worn out. The tiles were cracking and the grout was stained, the cabinet doors were sagging, and the appliances were conflicting (ie: you could not open the stove and dishwasher at the same time).
To top it all off, the kitchen was just too small for the custom home the homeowners wanted to create.
Thus enters San Luis Kitchen. At the beginning of their quest to remodel, the homeowners visited San Luis Kitchen’s showroom and fell in love with our Tuscan Grotto display. They sat down with our designers and together we worked out the scope of the project, the budget for cabinetry and how that fit into their overall budget, and then we worked on the new design for the home starting with the kitchen.
As the homeowners felt the kitchen was cramped, it was decided to expand by moving the window wall out onto the existing porch. Besides the extra space gained, moving the wall brought the kitchen window out from under the porch roof – increasing the natural light available in the space. (It really helps when the homeowner both understands building and can do his own contracting and construction.) A new arched window and stone clad wall now highlights the end of the kitchen. As we gained wall space, we were able to move the range and add a plaster hood, creating a focal nice focal point for the kitchen.
The other long wall now houses a Sub-Zero refrigerator and lots of counter workspace. Then we completed the kitchen by adding a wrap-around wet bar extending into the old dining space. We included a pull-out pantry unit with open shelves above it, wine cubbies, a cabinet for glassware recessed into the wall, under-counter refrigerator drawers, sink base and trash cabinet, along with a decorative bookcase cabinet and bar seating. Lots of function in this corner of the kitchen; a bar for entertaining and a snack station for the kids.
After the kitchen design was finalized and ordered, the homeowners turned their attention to the rest of the house. They asked San Luis Kitchen to help with their master suite, a guest bath, their home control center (essentially a deck tucked under the main staircase) and finally their laundry room. Here are the photos:
I wish I could show you the rest of the house. The homeowners took a poor rental house and turned it into a showpiece! They added custom concrete floors, unique fiber optic lighting, large picture windows, and much more. There is now an outdoor kitchen complete with pizza oven, an outdoor shower and exquisite garden. They added a dedicated dog run to the side yard for their pooches and a rooftop deck at the very peak. Such a fun house.
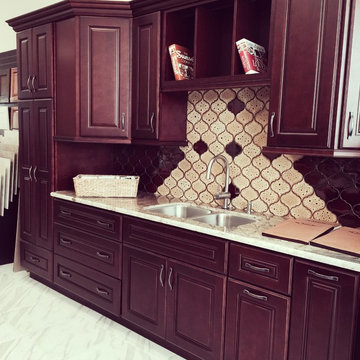
Пример оригинального дизайна: отдельная, прямая кухня среднего размера в средиземноморском стиле с двойной мойкой, фасадами с выступающей филенкой, темными деревянными фасадами, гранитной столешницей, разноцветным фартуком, фартуком из керамической плитки и полом из керамогранита без острова
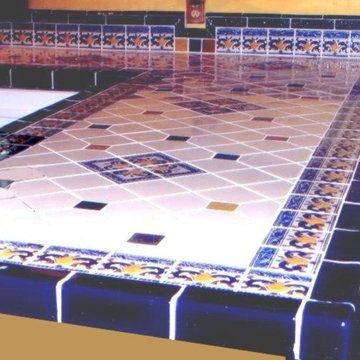
Porcelain body Mexican Talavera tile for backsplashes and counter tops in kitchens. Created by Latin Accents
Пример оригинального дизайна: кухня в средиземноморском стиле
Пример оригинального дизайна: кухня в средиземноморском стиле
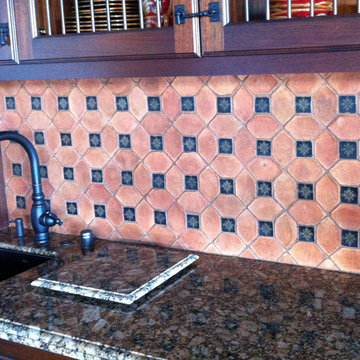
Стильный дизайн: большая угловая кухня в средиземноморском стиле с обеденным столом, врезной мойкой, фасадами с выступающей филенкой, фасадами цвета дерева среднего тона, гранитной столешницей, бежевым фартуком, фартуком из каменной плитки, техникой из нержавеющей стали, полом из терракотовой плитки и островом - последний тренд
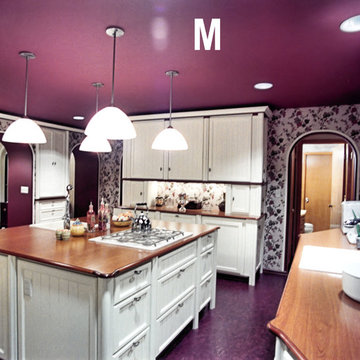
This view of the finished kitchen shows the center island with the gas cooktop and hidden down-draft exhaust system.
A vegetable sink is on the dining room side of the island.
The main sink and dishwasher are in the back set of cabinets that are shown on the right-hand side of this photo.
The back doorway on the right leads to the basement stairs and powder room.
Photo By Signature Spaces LLC
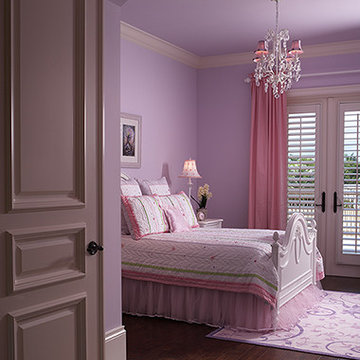
Don Stevenson Design, Inc.
Aqualane Shores Custom Residence
Naples, FL
Пример оригинального дизайна: кухня в средиземноморском стиле
Пример оригинального дизайна: кухня в средиземноморском стиле
Фиолетовая кухня в средиземноморском стиле – фото дизайна интерьера
1
