Двухуровневая гостиная комната – фото дизайна интерьера
Сортировать:
Бюджет
Сортировать:Популярное за сегодня
121 - 140 из 29 936 фото
1 из 2
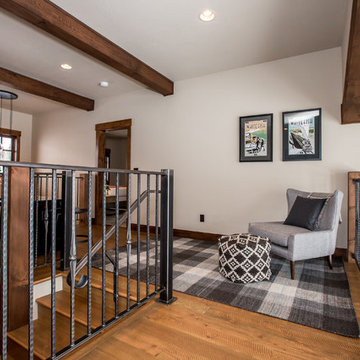
Источник вдохновения для домашнего уюта: двухуровневая гостиная комната среднего размера в стиле кантри с бежевыми стенами, паркетным полом среднего тона, коричневым полом и ковром на полу без телевизора

Relatives spending the weekend? Daughter moving back in? Could you use a spare bedroom for surprise visitors? Here’s an idea that can accommodate that occasional guest while maintaining your distance: Add a studio apartment above your garage.
Studio apartments are often called mother-in-law apartments, perhaps because they add a degree of privacy. They have their own kitchen, living room and bath. Often they feature a Murphy bed. With appliances designed for micro homes becoming more popular it’s easier than ever to plan for and build a studio apartment.
Rick Jacobson began this project with a large garage, capable of parking a truck and SUV, and storing everything from bikes to snowthrowers. Then he added a 500+ square foot apartment above the garage.
Guests are welcome to the apartment with a private entrance inside a fence. Once inside, the apartment’s open design floods it with daylight from two large skylights and energy-efficient Marvin double hung windows. A gas fireplace below a 42-inch HD TV creates a great entertainment center. It’s all framed with rough-cut black granite, giving the whole apartment a distinctive look. Notice the ¾ inch thick tongue in grove solid oak flooring – the perfect accent to the grey and white interior design.
The kitchen features a gas range with outdoor-vented hood, and a space-saving refrigerator and freezer. The custom kitchen backsplash was built using 3 X 10 inch gray subway glass tile. Black granite countertops can be found in the kitchen and bath, and both featuring under mounted sinks.
The full ¾ bath features a glass-enclosed walk-in shower with 4 x 12 inch ceramic subway tiles arranged in a vertical pattern for a unique look. 6 x 24 inch gray porcelain floor tiles were used in the bath.
A full-sized murphy bed folds out of the wall cabinet, offering a great view of the fireplace and HD TV. On either side of the bed, 3 built-in closets and 2 cabinets provide ample storage space. And a coffee table easily converts to a laptop computer workspace for traveling professionals or FaceBook check-ins.
The result: An addition that has already proved to be a worthy investment, with the ability to host family and friends while appreciating the property’s value.
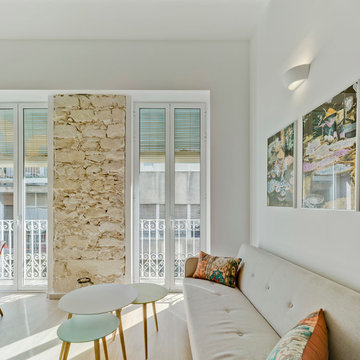
David Frutos
На фото: маленькая двухуровневая гостиная комната в средиземноморском стиле с музыкальной комнатой, белыми стенами, светлым паркетным полом и телевизором на стене для на участке и в саду
На фото: маленькая двухуровневая гостиная комната в средиземноморском стиле с музыкальной комнатой, белыми стенами, светлым паркетным полом и телевизором на стене для на участке и в саду

Rich Vossler
Стильный дизайн: маленькая двухуровневая гостиная комната в стиле модернизм с бежевыми стенами, темным паркетным полом, стандартным камином, фасадом камина из штукатурки и мультимедийным центром для на участке и в саду - последний тренд
Стильный дизайн: маленькая двухуровневая гостиная комната в стиле модернизм с бежевыми стенами, темным паркетным полом, стандартным камином, фасадом камина из штукатурки и мультимедийным центром для на участке и в саду - последний тренд
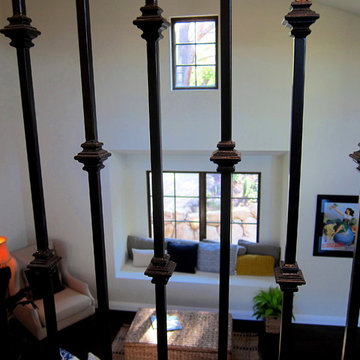
Design Consultant Jeff Doubét is the author of Creating Spanish Style Homes: Before & After – Techniques – Designs – Insights. The 240 page “Design Consultation in a Book” is now available. Please visit SantaBarbaraHomeDesigner.com for more info.
Jeff Doubét specializes in Santa Barbara style home and landscape designs. To learn more info about the variety of custom design services I offer, please visit SantaBarbaraHomeDesigner.com
Jeff Doubét is the Founder of Santa Barbara Home Design - a design studio based in Santa Barbara, California USA.
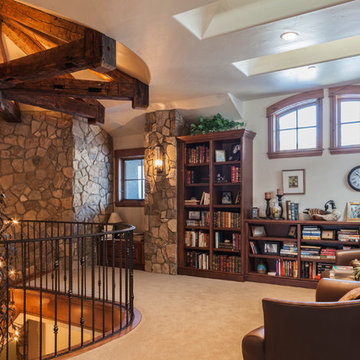
Builder: Ades Design Build; Photography: Lou Costy
Пример оригинального дизайна: двухуровневая гостиная комната в стиле рустика с с книжными шкафами и полками и ковровым покрытием без телевизора
Пример оригинального дизайна: двухуровневая гостиная комната в стиле рустика с с книжными шкафами и полками и ковровым покрытием без телевизора
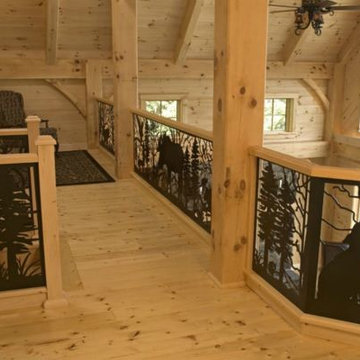
Custom Balcony Railings and Custom Loft Railing by NatureRails. Each railing panel designed and manufactured according to size specifications.
Moose and Deer in the forest with black powder coat contrast nicely with the natural wood.
Call 888-743-2325 to discuss your project with our friendly staff or visit our website at www.NatureRails.com
Photo by Tad Merrick
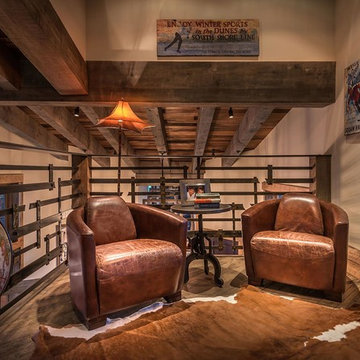
Пример оригинального дизайна: маленькая двухуровневая гостиная комната в стиле рустика с бежевыми стенами и темным паркетным полом для на участке и в саду
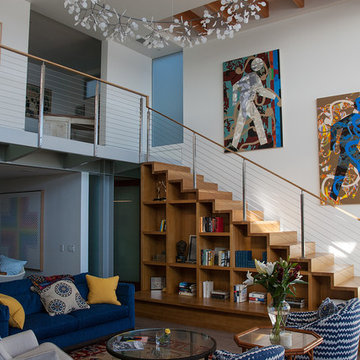
Contemporary "Walk" paintings by David Palmer in Malibu Colony beach house. Each 70 x 46 inches, acrylic on canvas over wood.
Стильный дизайн: большая двухуровневая гостиная комната в современном стиле с белыми стенами - последний тренд
Стильный дизайн: большая двухуровневая гостиная комната в современном стиле с белыми стенами - последний тренд
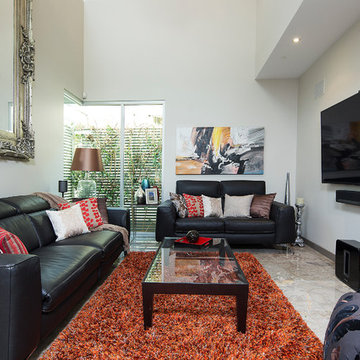
Caco Photography
Источник вдохновения для домашнего уюта: двухуровневая гостиная комната среднего размера в современном стиле с бежевыми стенами, мраморным полом и телевизором на стене
Источник вдохновения для домашнего уюта: двухуровневая гостиная комната среднего размера в современном стиле с бежевыми стенами, мраморным полом и телевизором на стене
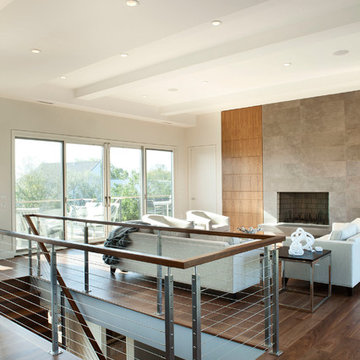
Источник вдохновения для домашнего уюта: парадная, двухуровневая гостиная комната среднего размера в стиле модернизм с серыми стенами, паркетным полом среднего тона, стандартным камином, фасадом камина из плитки и коричневым полом без телевизора
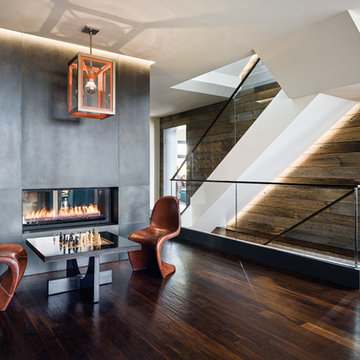
Стильный дизайн: двухуровневая гостиная комната в современном стиле с темным паркетным полом и двусторонним камином - последний тренд
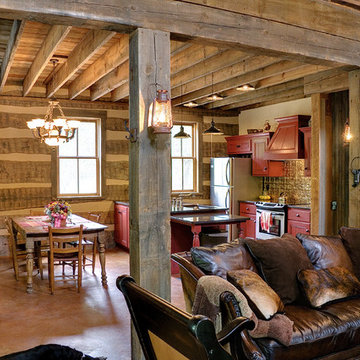
Rustic living area in log cabin. Great use of reclaimed materials for the walls. Photo by Brian Greenstone
Стильный дизайн: маленькая двухуровневая гостиная комната в стиле рустика с бетонным полом без телевизора для на участке и в саду - последний тренд
Стильный дизайн: маленькая двухуровневая гостиная комната в стиле рустика с бетонным полом без телевизора для на участке и в саду - последний тренд
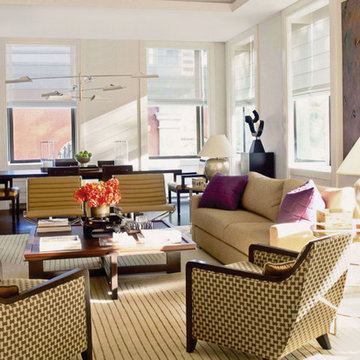
The living room is sleek and clean with 1930's deco furniture and sculpture. the deep window jambs have mirrors set into them to reflect the park and the light. Interior design by Carl Steele and Jonathan Bassman.

Стильный дизайн: двухуровневая комната для игр среднего размера в морском стиле с синими стенами, паркетным полом среднего тона и отдельно стоящим телевизором - последний тренд
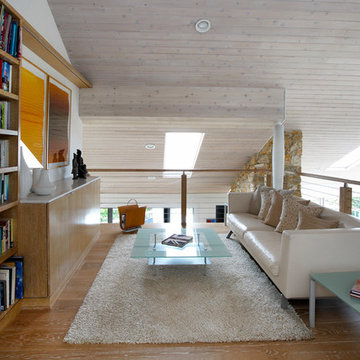
Costa Picada
На фото: двухуровневая гостиная комната среднего размера в современном стиле с с книжными шкафами и полками, белыми стенами и светлым паркетным полом без телевизора с
На фото: двухуровневая гостиная комната среднего размера в современном стиле с с книжными шкафами и полками, белыми стенами и светлым паркетным полом без телевизора с
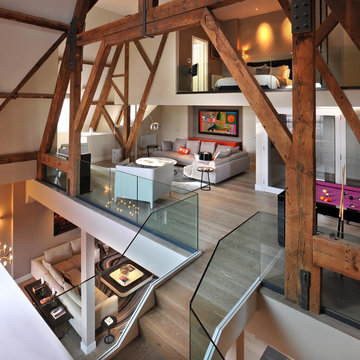
With a ceiling more than 40ft high and three stepped levels to accommodate, Griem removed the old staircase between the middle and lower levels and replaced it with a more compact design cantilevered off the library area. The stair doubles back on itself and has transparent reinforced glass balustrades. Reinforced glass was also used to front the stepped level of the middle and upper floors.
Photographer:Philip Vile

На фото: большая двухуровневая гостиная комната в современном стиле с серыми стенами, бетонным полом и серым полом без камина

This 3200 square foot home features a maintenance free exterior of LP Smartside, corrugated aluminum roofing, and native prairie landscaping. The design of the structure is intended to mimic the architectural lines of classic farm buildings. The outdoor living areas are as important to this home as the interior spaces; covered and exposed porches, field stone patios and an enclosed screen porch all offer expansive views of the surrounding meadow and tree line.
The home’s interior combines rustic timbers and soaring spaces which would have traditionally been reserved for the barn and outbuildings, with classic finishes customarily found in the family homestead. Walls of windows and cathedral ceilings invite the outdoors in. Locally sourced reclaimed posts and beams, wide plank white oak flooring and a Door County fieldstone fireplace juxtapose with classic white cabinetry and millwork, tongue and groove wainscoting and a color palate of softened paint hues, tiles and fabrics to create a completely unique Door County homestead.
Mitch Wise Design, Inc.
Richard Steinberger Photography
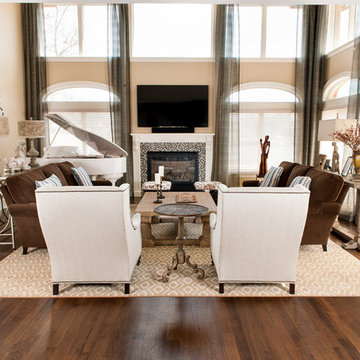
A Family Room over looking the water on Long Islands south shore. This room was inspired by the owners white Baby Grand piano! The drapery in this room is so beautiful. The room feels luxurious while still being functional for a family with 2 teenage boys.
Двухуровневая гостиная комната – фото дизайна интерьера
7