Двухцветные кухонные гарнитуры – фото дизайна интерьера
Сортировать:
Бюджет
Сортировать:Популярное за сегодня
121 - 140 из 4 114 фото
1 из 2
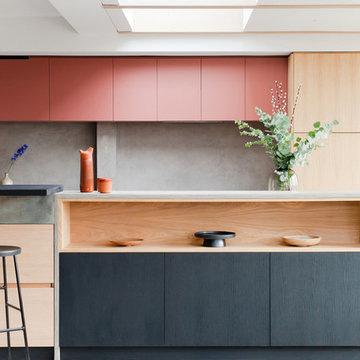
Источник вдохновения для домашнего уюта: кухня в современном стиле с плоскими фасадами, светлыми деревянными фасадами, серым фартуком, островом, серым полом, серой столешницей и двухцветным гарнитуром

Interior Design: Ilana Cohen | Styling & Photos: Sarah Owen
На фото: кухня в стиле неоклассика (современная классика) с с полувстраиваемой мойкой (с передним бортиком), столешницей из кварцевого агломерата, белым фартуком, техникой из нержавеющей стали, островом, коричневым полом, белой столешницей, фасадами в стиле шейкер, синими фасадами, фартуком из плитки кабанчик, темным паркетным полом, двухцветным гарнитуром и мойкой у окна
На фото: кухня в стиле неоклассика (современная классика) с с полувстраиваемой мойкой (с передним бортиком), столешницей из кварцевого агломерата, белым фартуком, техникой из нержавеющей стали, островом, коричневым полом, белой столешницей, фасадами в стиле шейкер, синими фасадами, фартуком из плитки кабанчик, темным паркетным полом, двухцветным гарнитуром и мойкой у окна

Идея дизайна: п-образная кухня в стиле ретро с врезной мойкой, плоскими фасадами, серыми фасадами, синим фартуком, полуостровом, серым полом, белой столешницей, двухцветным гарнитуром и красивой плиткой

Design: Wendy Williams
Kicthen: SnaideroUSA
Photography: Ryan W. Carr
Источник вдохновения для домашнего уюта: светлая кухня в современном стиле с врезной мойкой, плоскими фасадами, белыми фасадами, белым фартуком, фартуком из каменной плиты, техникой под мебельный фасад, островом, бежевым полом, белой столешницей и двухцветным гарнитуром
Источник вдохновения для домашнего уюта: светлая кухня в современном стиле с врезной мойкой, плоскими фасадами, белыми фасадами, белым фартуком, фартуком из каменной плиты, техникой под мебельный фасад, островом, бежевым полом, белой столешницей и двухцветным гарнитуром

Geneva Cabinet Company, LLC., LAKE GENEVA, WI.,- kitchen remodel featuring blue and white cabinetry from Plato Woodwork and tile from Bella Tile and Stone. Custom cabinetry is painted with Benjamin Moore Arctic White Uppers and Moody Blue Bases. Hardware is from Schaub in a natural bronze finish

Joshua Lawrence
На фото: угловая кухня среднего размера в скандинавском стиле с плоскими фасадами, белыми фасадами, столешницей из кварцита, белым фартуком, техникой из нержавеющей стали, светлым паркетным полом, островом, белой столешницей, фартуком из каменной плиты, бежевым полом, двухцветным гарнитуром и мойкой у окна с
На фото: угловая кухня среднего размера в скандинавском стиле с плоскими фасадами, белыми фасадами, столешницей из кварцита, белым фартуком, техникой из нержавеющей стали, светлым паркетным полом, островом, белой столешницей, фартуком из каменной плиты, бежевым полом, двухцветным гарнитуром и мойкой у окна с

Идея дизайна: кухня среднего размера в современном стиле с плоскими фасадами, зелеными фасадами, белым фартуком, фартуком из мрамора, островом, серым полом, белой столешницей, врезной мойкой, мраморной столешницей, бетонным полом и двухцветным гарнитуром

Идея дизайна: кухня в современном стиле с одинарной мойкой, плоскими фасадами, белым фартуком, фартуком из каменной плиты, бетонным полом, островом, серым полом, белой столешницей, черно-белыми фасадами и двухцветным гарнитуром
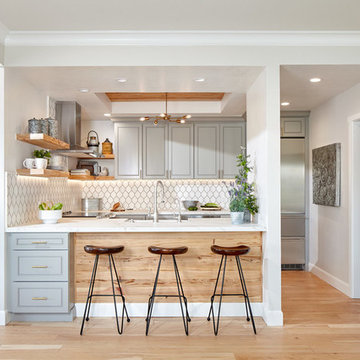
Baron Construction & Remodeling Co.
Kitchen Remodel & Design
Complete Home Remodel & Design
Master Bedroom Remodel
Dining Room Remodel
На фото: п-образная кухня в морском стиле с фасадами с утопленной филенкой, серыми фасадами, белым фартуком, техникой из нержавеющей стали, светлым паркетным полом, полуостровом, бежевым полом, белой столешницей, с полувстраиваемой мойкой (с передним бортиком), мраморной столешницей, фартуком из керамической плитки и двухцветным гарнитуром
На фото: п-образная кухня в морском стиле с фасадами с утопленной филенкой, серыми фасадами, белым фартуком, техникой из нержавеющей стали, светлым паркетным полом, полуостровом, бежевым полом, белой столешницей, с полувстраиваемой мойкой (с передним бортиком), мраморной столешницей, фартуком из керамической плитки и двухцветным гарнитуром

An open plan kitchen with white shaker cabinets and natural wood island. The upper cabinets have glass doors and frame the window looking into the yard ensuring a light and open feel to the room. Marble subway tile and island counter contrasts with the taupe Neolith counter surface. Shiplap detail was repeated on the buffet and island. The buffet is utilized as a serving center for large events.
Photo: Jean Bai / Konstrukt Photo
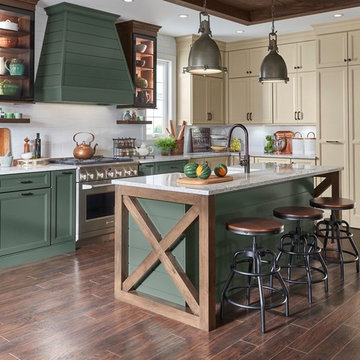
Understated clean lines come together with rustic accents inspired by historic rural homes. Using simple Middleton flat panel doors throughout allows the three finishes to take center stage.
Shiplap is a key element of Farmhouse styling—add texture and detail to your design with a shiplap panel, now available in strips as well as prearranged panels for hoods, bookcases, end panels and more.
Enhance a center island with a geometric x-end. Paired with shiplap, it adds to a classic Farmhouse look.
Middleton full overlay door in Classic Safari and Eucalyptus Classic paint.
https://www.medallioncabinetry.com/product/fresh-farmhouse
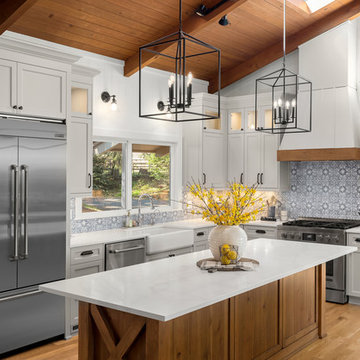
На фото: угловая кухня в стиле кантри с с полувстраиваемой мойкой (с передним бортиком), фасадами в стиле шейкер, серыми фасадами, серым фартуком, техникой из нержавеющей стали, светлым паркетным полом, островом, бежевым полом, белой столешницей, двухцветным гарнитуром и красивой плиткой

На фото: угловая кухня в современном стиле с обеденным столом, плоскими фасадами, фасадами цвета дерева среднего тона, черным фартуком, черной техникой, островом, серым полом, черной столешницей, двойной мойкой, полом из керамогранита и двухцветным гарнитуром
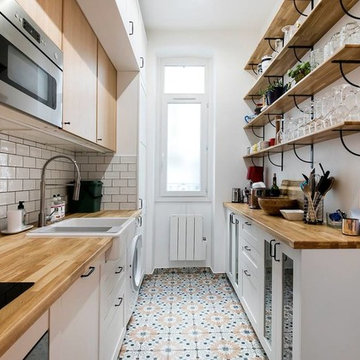
Стильный дизайн: параллельная кухня в скандинавском стиле с с полувстраиваемой мойкой (с передним бортиком), плоскими фасадами, светлыми деревянными фасадами, деревянной столешницей, белым фартуком, фартуком из плитки кабанчик, разноцветным полом, двухцветным гарнитуром и окном - последний тренд
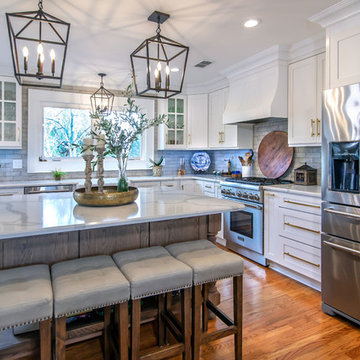
Photo Credits: Electric Film - Darin Holiday
Wellborn cabinets on the perimeter paired with Walker Woodworking custom island and hood, create this amazing kitchen remodel which happens to be an above garage apartment. Budget was a huge factor in this remodel, but the homeowner also did not want to sacrifice beauty and function. Mixing cabinet choices was the perfect solution for this remodel.

Backsplash: Arvinfova grey porcelain mosaic.
Countertops Cambria: Ella
Kohler: K3821-4-NA SS sink
Faucet: Grohe G30211DC0
Custom kitchen Cabinets: Mission with beveled inside profile, square outside profile
Flooring: Luxury vinyl plank Gravity “Rocky”
Paint: Hirshfields “Deep lagoon #68

This Kitchen was renovated into an open concept space with a large island and custom cabinets - that provide ample storage including a wine fridge and coffee station.
The details in this space reflect the client's fun personalities! With a punch of blue on the island, that coordinates with the patterned tile above the range. The funky bar stools are as comfortable as they are fabulous. Lastly, the mini fan cools off the space while industrial pendants illuminate the island seating.
Maintenance was also at the forefront of this design when specifying quartz counter-tops, porcelain flooring, ceramic backsplash, and granite composite sinks. These all contribute to easy living.
Builder: Wamhoff Design Build
Photographer: Daniel Angulo

This project was featured in Midwest Home magazine as the winner of ASID Life in Color. The addition of a kitchen with custom shaker-style cabinetry and a large shiplap island is perfect for entertaining and hosting events for family and friends. Quartz counters that mimic the look of marble were chosen for their durability and ease of maintenance. Open shelving with brass sconces above the sink create a focal point for the large open space.
Putting a modern spin on the traditional nautical/coastal theme was a goal. We took the quintessential palette of navy and white and added pops of green, stylish patterns, and unexpected artwork to create a fresh bright space. Grasscloth on the back of the built in bookshelves and console table along with rattan and the bentwood side table add warm texture. Finishes and furnishings were selected with a practicality to fit their lifestyle and the connection to the outdoors. A large sectional along with the custom cocktail table in the living room area provide ample room for game night or a quiet evening watching movies with the kids.
To learn more visit https://k2interiordesigns.com
To view article in Midwest Home visit https://midwesthome.com/interior-spaces/life-in-color-2019/
Photography - Spacecrafting
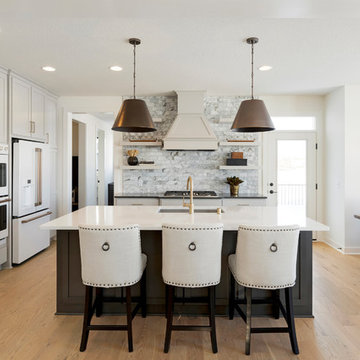
Spacecrafting
Стильный дизайн: угловая кухня в стиле неоклассика (современная классика) с врезной мойкой, столешницей из кварцита, фартуком из плитки кабанчик, белой техникой, светлым паркетным полом, островом, обеденным столом, фасадами в стиле шейкер, серыми фасадами, серым фартуком, бежевым полом, белой столешницей и двухцветным гарнитуром - последний тренд
Стильный дизайн: угловая кухня в стиле неоклассика (современная классика) с врезной мойкой, столешницей из кварцита, фартуком из плитки кабанчик, белой техникой, светлым паркетным полом, островом, обеденным столом, фасадами в стиле шейкер, серыми фасадами, серым фартуком, бежевым полом, белой столешницей и двухцветным гарнитуром - последний тренд

This contemporary kitchen plays with colour and texture, featuring a bronze fish scale tile, contrasted with a statement navy blue tongue & groove patterned island.
Двухцветные кухонные гарнитуры – фото дизайна интерьера
7