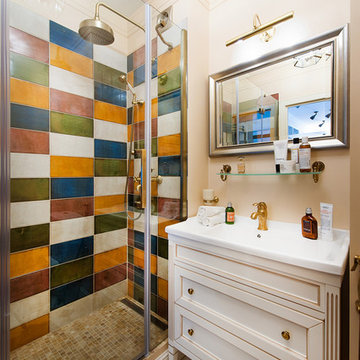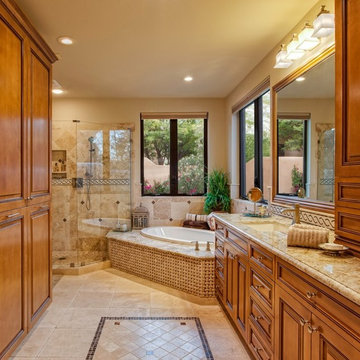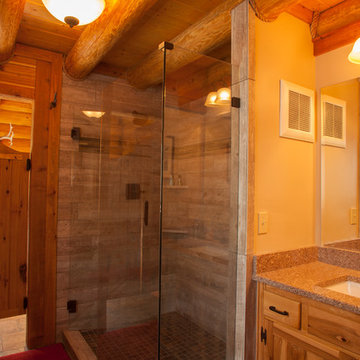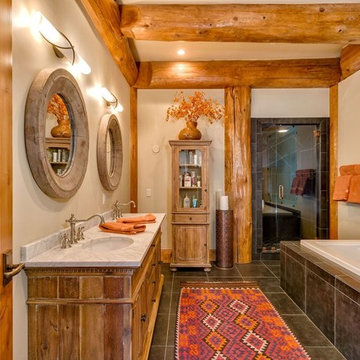Древесного цвета ванная комната с душем в нише – фото дизайна интерьера
Сортировать:
Бюджет
Сортировать:Популярное за сегодня
1 - 20 из 1 018 фото
1 из 3

The soothing coastal vibes of this bathroom remodel are sure to take you to a place of calm. What a transformation this project underwent! Not only did we transform this bathroom into a spa-like sanctuary, but we also did it ahead of schedule. That's a rare occurrence in the construction and design industry.
We removed the tub and extended out the wall for the shower, which the homeowners chose to expand. This created a walk-in space, made to look even bigger by its frameless glass and large format, linen-look porcelain tile on the walls. For the shower floor, we selected a blue multicolored penny tile, and for the accent band, an opulent glass mosaic tile in dreamy ocean tones. The accent tile also graces the back of a new wall niche. This shower is now beautiful and functional.
To address the issues of storage, we removed a wall, freeing up space near the toilet, which was much-needed. Now there is a custom-built linen pantry crafted from alder wood stretching to the ceiling, adding to the visual height of the room and making the bathroom just work better.
A new vanity, also made of alder wood, and the linen closet were both stained a rich, warm tone to show off that gorgeous grain. For the walls, we chose a cool blue hue that is soothing and fresh.
The accent tile from the shower was carried behind the vanity's two LED mirrors for a bold visual impact. I love the reflection of the light on the tile! The LED mirrors are pretty high-tech, with a defogger and a dimmer to adjust the light levels.
Topping the vanity is a creamy quartz countertop, two under-mount sinks, and plumbing and cabinetry hardware in brushed nickel finishes. The cabinet knobs have a stunning iridescent shell that's hard to miss.
For the floors, we went with a large-format porcelain tile in dark grey that complements the coloring of the space as well as the look and feel.
As a final touch, floating shelves in the same rich wood-tone create additional space for décor items and storage. I styled the shelves with items to inspire and soothe this dreamy bathroom.

На фото: маленькая ванная комната в стиле неоклассика (современная классика) с фасадами в стиле шейкер, искусственно-состаренными фасадами, ванной в нише, душем в нише, унитазом-моноблоком, синей плиткой, керамической плиткой, серыми стенами, полом из плитки под дерево, врезной раковиной, столешницей из искусственного кварца, серым полом, шторкой для ванной, серой столешницей, нишей, тумбой под одну раковину и встроенной тумбой для на участке и в саду

Источник вдохновения для домашнего уюта: ванная комната среднего размера в стиле ретро с плоскими фасадами, светлыми деревянными фасадами, ванной в нише, душем в нише, белой плиткой, керамической плиткой, нишей, тумбой под две раковины и душевой кабиной

The homeowners were seeking a major renovation from their original master bath. The young family had completed several remodeling projects on the first floor of their 1980’s era home and the time had finally come where they wanted to focus on the second floor, particularly their master bath which was cramped and overpowered by a Jacuzzi-style tub.
After multiple design meetings spent choosing the right hardware and materials, everything was set, and the transformation began! Drury designer, Diana Burton, began by borrowing some space from the bedroom this way they were able to reconfigure the whole layout, which made a big difference to the homeowner. The floating vanity cabinets paired with quartz counters, wall-mounted fixtures, and mirrors featuring built-in lighting enhance the room’s sleek, clean look.

Стильный дизайн: маленькая ванная комната в стиле фьюжн с раздельным унитазом, плиткой кабанчик, разноцветными стенами, настольной раковиной, черным полом, открытым душем, светлыми деревянными фасадами, душем в нише, белой плиткой, душевой кабиной и фасадами в стиле шейкер для на участке и в саду - последний тренд

Photo by Shelly Harrison
Свежая идея для дизайна: ванная комната в классическом стиле с врезной раковиной, фасадами цвета дерева среднего тона, душем в нише, бежевой плиткой, раздельным унитазом, белыми стенами, полом из керамической плитки, душем с распашными дверями и фасадами с утопленной филенкой - отличное фото интерьера
Свежая идея для дизайна: ванная комната в классическом стиле с врезной раковиной, фасадами цвета дерева среднего тона, душем в нише, бежевой плиткой, раздельным унитазом, белыми стенами, полом из керамической плитки, душем с распашными дверями и фасадами с утопленной филенкой - отличное фото интерьера

Photo by Durston Saylor
Идея дизайна: главная ванная комната среднего размера в морском стиле с плоскими фасадами, белыми фасадами, отдельно стоящей ванной, душем в нише, бежевыми стенами, полом из известняка, врезной раковиной, столешницей из кварцита, душем с распашными дверями, бежевой плиткой и бежевым полом
Идея дизайна: главная ванная комната среднего размера в морском стиле с плоскими фасадами, белыми фасадами, отдельно стоящей ванной, душем в нише, бежевыми стенами, полом из известняка, врезной раковиной, столешницей из кварцита, душем с распашными дверями, бежевой плиткой и бежевым полом

This young married couple enlisted our help to update their recently purchased condo into a brighter, open space that reflected their taste. They traveled to Copenhagen at the onset of their trip, and that trip largely influenced the design direction of their home, from the herringbone floors to the Copenhagen-based kitchen cabinetry. We blended their love of European interiors with their Asian heritage and created a soft, minimalist, cozy interior with an emphasis on clean lines and muted palettes.

На фото: маленькая главная ванная комната в скандинавском стиле с плоскими фасадами, коричневыми фасадами, душем в нише, унитазом-моноблоком, белой плиткой, плиткой кабанчик, белыми стенами, полом из керамической плитки, настольной раковиной, столешницей из искусственного кварца, черным полом, душем с распашными дверями, белой столешницей, нишей и тумбой под две раковины для на участке и в саду с

Tom Zikas
Стильный дизайн: главная ванная комната среднего размера в стиле рустика с фасадами с утопленной филенкой, фасадами цвета дерева среднего тона, ванной в нише, душем в нише, коричневой плиткой, плиткой мозаикой, бежевыми стенами, темным паркетным полом, настольной раковиной и столешницей из гранита - последний тренд
Стильный дизайн: главная ванная комната среднего размера в стиле рустика с фасадами с утопленной филенкой, фасадами цвета дерева среднего тона, ванной в нише, душем в нише, коричневой плиткой, плиткой мозаикой, бежевыми стенами, темным паркетным полом, настольной раковиной и столешницей из гранита - последний тренд

Clear Hickory with a Maisy Grey Stain
На фото: главная ванная комната в современном стиле с темными деревянными фасадами, душем в нише, белой плиткой, бежевыми стенами, светлым паркетным полом, душем с распашными дверями, белой столешницей, сиденьем для душа, тумбой под две раковины, подвесной тумбой и плоскими фасадами с
На фото: главная ванная комната в современном стиле с темными деревянными фасадами, душем в нише, белой плиткой, бежевыми стенами, светлым паркетным полом, душем с распашными дверями, белой столешницей, сиденьем для душа, тумбой под две раковины, подвесной тумбой и плоскими фасадами с

Стены- покраска Dulux, плитка- Mainzu, Cir. Мебель- Caprigo. Сантехника- Cezares.
Фотограф: Игорь Фаткин
Стилист: Юлия Борисова
Пример оригинального дизайна: ванная комната в стиле фьюжн с консольной раковиной, белыми фасадами, душем в нише, разноцветной плиткой, душевой кабиной и фасадами с утопленной филенкой
Пример оригинального дизайна: ванная комната в стиле фьюжн с консольной раковиной, белыми фасадами, душем в нише, разноцветной плиткой, душевой кабиной и фасадами с утопленной филенкой

Inckx Photography
На фото: большая главная ванная комната в классическом стиле с фасадами с выступающей филенкой, фасадами цвета дерева среднего тона, накладной ванной, душем в нише, бежевыми стенами, полом из известняка, врезной раковиной и столешницей из гранита
На фото: большая главная ванная комната в классическом стиле с фасадами с выступающей филенкой, фасадами цвета дерева среднего тона, накладной ванной, душем в нише, бежевыми стенами, полом из известняка, врезной раковиной и столешницей из гранита

Photography by Ben Weddle
На фото: главная ванная комната с душем в нише и врезной раковиной с
На фото: главная ванная комната с душем в нише и врезной раковиной с

Note the customized drawers under the sink. The medicine cabinet has lighting under it.
Photo by Greg Krogstad
Стильный дизайн: большая ванная комната: освещение в стиле рустика с фасадами в стиле шейкер, светлыми деревянными фасадами, белой плиткой, врезной раковиной, коричневыми стенами, душем в нише, унитазом-моноблоком, плиткой кабанчик, полом из керамической плитки, душевой кабиной, белым полом, душем с раздвижными дверями и бежевой столешницей - последний тренд
Стильный дизайн: большая ванная комната: освещение в стиле рустика с фасадами в стиле шейкер, светлыми деревянными фасадами, белой плиткой, врезной раковиной, коричневыми стенами, душем в нише, унитазом-моноблоком, плиткой кабанчик, полом из керамической плитки, душевой кабиной, белым полом, душем с раздвижными дверями и бежевой столешницей - последний тренд

Baño de 2 piezas y plato de ducha, ubicado en la planta baja del ático al lado del comedor - salón lo que lo hace muy cómodo para los invitados.
Идея дизайна: серо-белая ванная комната среднего размера в современном стиле с белыми фасадами, душем в нише, раздельным унитазом, бежевой плиткой, керамической плиткой, бежевыми стенами, полом из керамической плитки, душевой кабиной, монолитной раковиной, столешницей из талькохлорита, серым полом, душем с раздвижными дверями, белой столешницей, тумбой под одну раковину, встроенной тумбой и плоскими фасадами
Идея дизайна: серо-белая ванная комната среднего размера в современном стиле с белыми фасадами, душем в нише, раздельным унитазом, бежевой плиткой, керамической плиткой, бежевыми стенами, полом из керамической плитки, душевой кабиной, монолитной раковиной, столешницей из талькохлорита, серым полом, душем с раздвижными дверями, белой столешницей, тумбой под одну раковину, встроенной тумбой и плоскими фасадами

Construcción de baño de estilo contemporáneo
Источник вдохновения для домашнего уюта: главный совмещенный санузел среднего размера, в белых тонах с отделкой деревом в современном стиле с светлыми деревянными фасадами, накладной ванной, душем в нише, белой плиткой, мраморной плиткой, белыми стенами, мраморной столешницей, коричневым полом, открытым душем, белой столешницей, тумбой под одну раковину, встроенной тумбой и плоскими фасадами
Источник вдохновения для домашнего уюта: главный совмещенный санузел среднего размера, в белых тонах с отделкой деревом в современном стиле с светлыми деревянными фасадами, накладной ванной, душем в нише, белой плиткой, мраморной плиткой, белыми стенами, мраморной столешницей, коричневым полом, открытым душем, белой столешницей, тумбой под одну раковину, встроенной тумбой и плоскими фасадами

My favorite room in the house! Bicycle bathroom with farmhouse look. Concrete sink, metal roofing in the shower, concrete heated flooring.
Photo Credit D.E Grabenstein

Ensuite bathroom with putty metro tiles and toucan wallpaper with custom Barlow & Barlow sink
Источник вдохновения для домашнего уюта: главная ванная комната среднего размера в стиле фьюжн с темными деревянными фасадами, розовой плиткой, керамической плиткой, разноцветными стенами, мраморным полом, настольной раковиной, мраморной столешницей, серым полом, душем с распашными дверями, душем в нише и бежевой столешницей
Источник вдохновения для домашнего уюта: главная ванная комната среднего размера в стиле фьюжн с темными деревянными фасадами, розовой плиткой, керамической плиткой, разноцветными стенами, мраморным полом, настольной раковиной, мраморной столешницей, серым полом, душем с распашными дверями, душем в нише и бежевой столешницей

Идея дизайна: главная ванная комната в деревянном доме в стиле рустика с фасадами цвета дерева среднего тона, накладной ванной, душем в нише, коричневой плиткой, врезной раковиной, коричневым полом, душем с распашными дверями и фасадами с утопленной филенкой
Древесного цвета ванная комната с душем в нише – фото дизайна интерьера
1