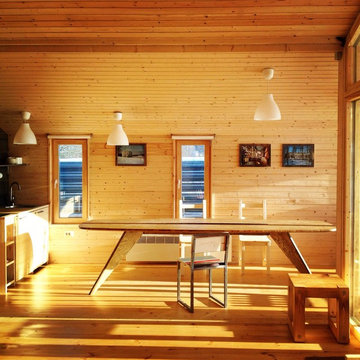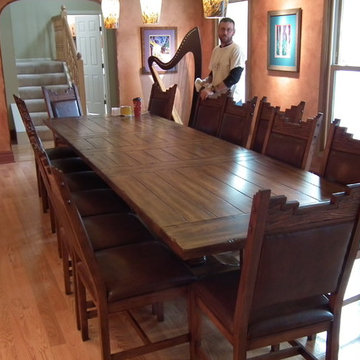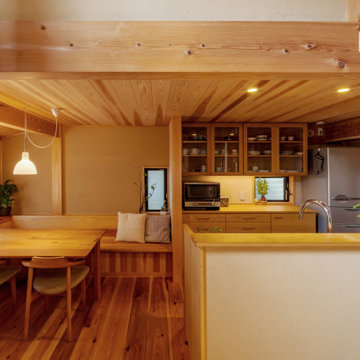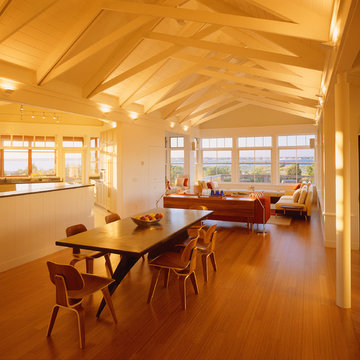Древесного цвета столовая – фото дизайна интерьера
Сортировать:
Бюджет
Сортировать:Популярное за сегодня
141 - 160 из 10 545 фото
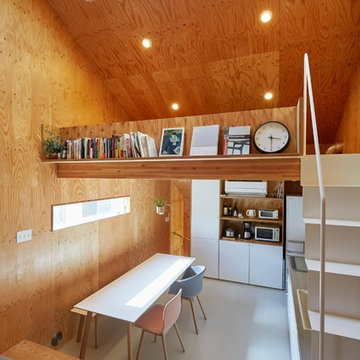
CLIENT // M
PROJECT TYPE // CONSTRUCTION
LOCATION // HATSUDAI, SHIBUYA-KU, TOKYO, JAPAN
FACILITY // RESIDENCE
GROSS CONSTRUCTION AREA // 71sqm
CONSTRUCTION AREA // 25sqm
RANK // 2 STORY
STRUCTURE // TIMBER FRAME STRUCTURE
PROJECT TEAM // TOMOKO SASAKI
STRUCTURAL ENGINEER // Tetsuya Tanaka Structural Engineers
CONSTRUCTOR // FUJI SOLAR HOUSE
YEAR // 2019
PHOTOGRAPHS // akihideMISHIMA
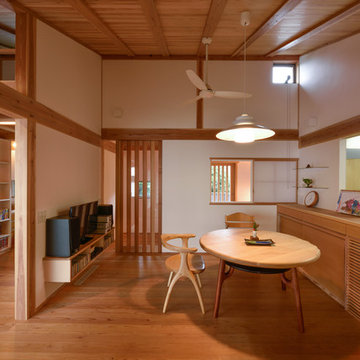
陽だまりのある家
Пример оригинального дизайна: столовая в восточном стиле с белыми стенами и паркетным полом среднего тона
Пример оригинального дизайна: столовая в восточном стиле с белыми стенами и паркетным полом среднего тона
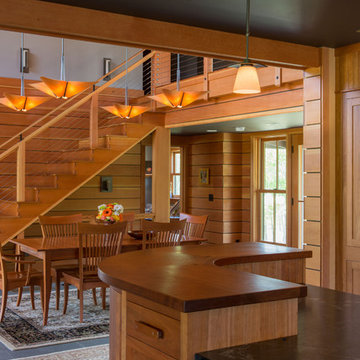
Photo by John W. Hession
Пример оригинального дизайна: большая кухня-столовая в стиле кантри
Пример оригинального дизайна: большая кухня-столовая в стиле кантри
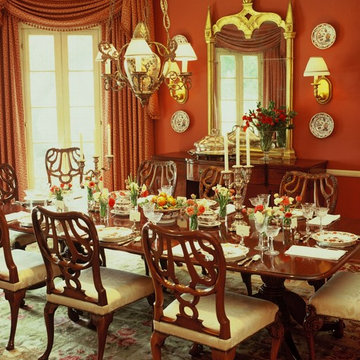
English Style Dining Room
After fruitless searches through antique shops and auction houses, we designed the giltwood mirror (one of a pair) in the Gothic-revival style. This custom “reproduction” blends seamlessly with the many antiques in the room including the unusual chandelier.
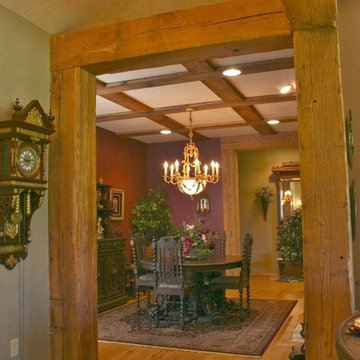
Dining Room: french country style 'Old World' eligance with wide plank floors, post and beams and rustic ceiling grid
Photo: Marc Ekhause
На фото: столовая в средиземноморском стиле с
На фото: столовая в средиземноморском стиле с
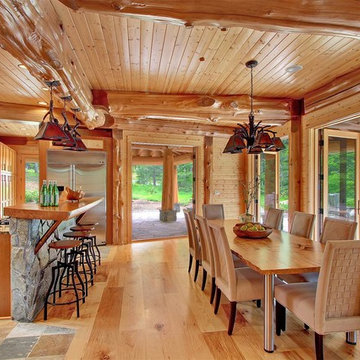
In the open concept kitchen/dining area, featured are large double doors which open up onto a beautiful concrete patio and stone fire pit.
На фото: большая кухня-столовая в стиле рустика с коричневыми стенами и светлым паркетным полом без камина с
На фото: большая кухня-столовая в стиле рустика с коричневыми стенами и светлым паркетным полом без камина с
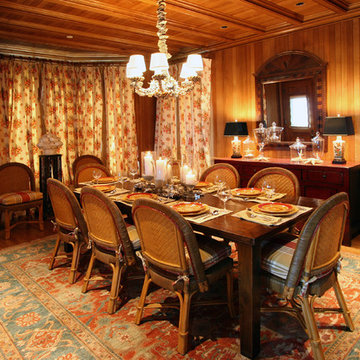
TEAM //// Architect: Design Associates, Inc. ////
Builder: Doyle Construction Corporation ////
Interior Design: The Getty's Group, Inc., Meg Prendergast ////
Landscape: Thomas Wirth Associates, Inc. ////
Historic Paint Consultant: Roger W. Moss

This house west of Boston was originally designed in 1958 by the great New England modernist, Henry Hoover. He built his own modern home in Lincoln in 1937, the year before the German émigré Walter Gropius built his own world famous house only a few miles away. By the time this 1958 house was built, Hoover had matured as an architect; sensitively adapting the house to the land and incorporating the clients wish to recreate the indoor-outdoor vibe of their previous home in Hawaii.
The house is beautifully nestled into its site. The slope of the roof perfectly matches the natural slope of the land. The levels of the house delicately step down the hill avoiding the granite ledge below. The entry stairs also follow the natural grade to an entry hall that is on a mid level between the upper main public rooms and bedrooms below. The living spaces feature a south- facing shed roof that brings the sun deep in to the home. Collaborating closely with the homeowner and general contractor, we freshened up the house by adding radiant heat under the new purple/green natural cleft slate floor. The original interior and exterior Douglas fir walls were stripped and refinished.
Photo by: Nat Rea Photography
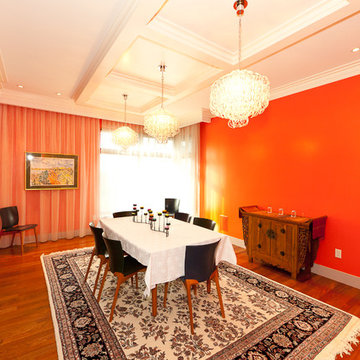
©2011 Jens Gerbitz www.seeing256.com
Идея дизайна: столовая в современном стиле с оранжевыми стенами
Идея дизайна: столовая в современном стиле с оранжевыми стенами
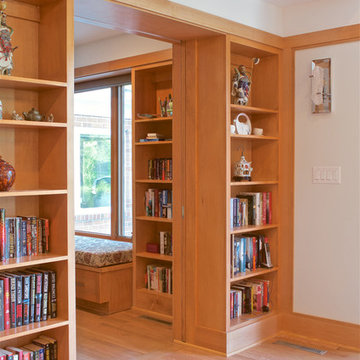
GARC LLC
Идея дизайна: большая кухня-столовая в стиле ретро с бежевыми стенами, паркетным полом среднего тона и коричневым полом без камина
Идея дизайна: большая кухня-столовая в стиле ретро с бежевыми стенами, паркетным полом среднего тона и коричневым полом без камина

A Nash terraced house in Regent's Park, London. Interior design by Gaye Gardner. Photography by Adam Butler
На фото: большая столовая в викторианском стиле с синими стенами, ковровым покрытием, стандартным камином, фасадом камина из камня и фиолетовым полом с
На фото: большая столовая в викторианском стиле с синими стенами, ковровым покрытием, стандартным камином, фасадом камина из камня и фиолетовым полом с

リビングと一体となった開放的なアイランドキッチン。グリル側のみ背面側にして排気の問題を解消しています。
写真:新澤一平
Источник вдохновения для домашнего уюта: кухня-столовая в восточном стиле с белыми стенами, светлым паркетным полом и бежевым полом
Источник вдохновения для домашнего уюта: кухня-столовая в восточном стиле с белыми стенами, светлым паркетным полом и бежевым полом
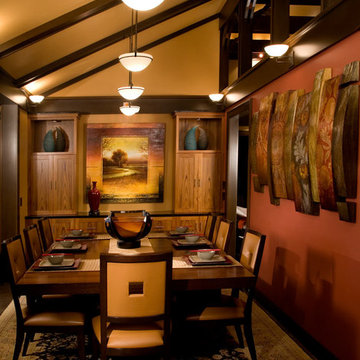
The dining and kitchen area lend itself to causal dining in style. The lake view is seen through the glass upper cabinets and the bay window, which makes up the walls of the kitchen. Cabinets are custom made of teak and a hidden pantry and dish buffet is the anchor on the opposite side of the dining room. The art work centered between the teak cabinet is a focal point for the dinner guests. Opposite the kitchen, an over scale mixed media art panel adorns the rose colored accent wall. A series of three pendant lights illuminate the dining table. The dining chairs are clad in soft yellow ochre leather, and the table top is of Wenge wood. Photo by Roger Turk.
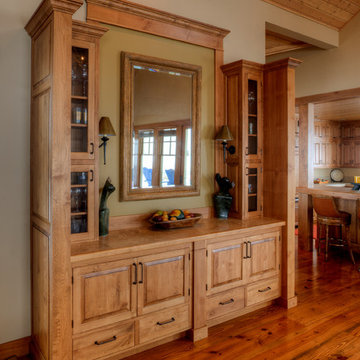
Built-in dining room hutch. Photography by Lucas Henning.
Идея дизайна: гостиная-столовая среднего размера в стиле кантри с бежевыми стенами, паркетным полом среднего тона и коричневым полом
Идея дизайна: гостиная-столовая среднего размера в стиле кантри с бежевыми стенами, паркетным полом среднего тона и коричневым полом
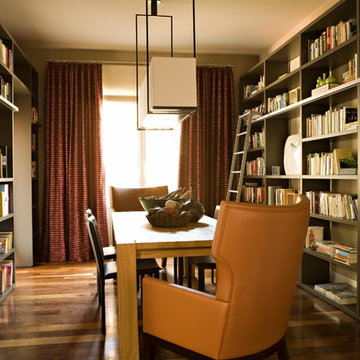
Karyn Millet
На фото: столовая в современном стиле с темным паркетным полом с
На фото: столовая в современном стиле с темным паркетным полом с
Древесного цвета столовая – фото дизайна интерьера
8

