Древесного цвета прихожая с любым потолком – фото дизайна интерьера
Сортировать:
Бюджет
Сортировать:Популярное за сегодня
21 - 40 из 109 фото

We remodeled this unassuming mid-century home from top to bottom. An entire third floor and two outdoor decks were added. As a bonus, we made the whole thing accessible with an elevator linking all three floors.
The 3rd floor was designed to be built entirely above the existing roof level to preserve the vaulted ceilings in the main level living areas. Floor joists spanned the full width of the house to transfer new loads onto the existing foundation as much as possible. This minimized structural work required inside the existing footprint of the home. A portion of the new roof extends over the custom outdoor kitchen and deck on the north end, allowing year-round use of this space.
Exterior finishes feature a combination of smooth painted horizontal panels, and pre-finished fiber-cement siding, that replicate a natural stained wood. Exposed beams and cedar soffits provide wooden accents around the exterior. Horizontal cable railings were used around the rooftop decks. Natural stone installed around the front entry enhances the porch. Metal roofing in natural forest green, tie the whole project together.
On the main floor, the kitchen remodel included minimal footprint changes, but overhauling of the cabinets and function. A larger window brings in natural light, capturing views of the garden and new porch. The sleek kitchen now shines with two-toned cabinetry in stained maple and high-gloss white, white quartz countertops with hints of gold and purple, and a raised bubble-glass chiseled edge cocktail bar. The kitchen’s eye-catching mixed-metal backsplash is a fun update on a traditional penny tile.
The dining room was revamped with new built-in lighted cabinetry, luxury vinyl flooring, and a contemporary-style chandelier. Throughout the main floor, the original hardwood flooring was refinished with dark stain, and the fireplace revamped in gray and with a copper-tile hearth and new insert.
During demolition our team uncovered a hidden ceiling beam. The clients loved the look, so to meet the planned budget, the beam was turned into an architectural feature, wrapping it in wood paneling matching the entry hall.
The entire day-light basement was also remodeled, and now includes a bright & colorful exercise studio and a larger laundry room. The redesign of the washroom includes a larger showering area built specifically for washing their large dog, as well as added storage and countertop space.
This is a project our team is very honored to have been involved with, build our client’s dream home.

We had so much fun decorating this space. No detail was too small for Nicole and she understood it would not be completed with every detail for a couple of years, but also that taking her time to fill her home with items of quality that reflected her taste and her families needs were the most important issues. As you can see, her family has settled in.

The main entry area has exposed log architecture at the interior walls and ceiling. the southwestern style meets modern farmhouse is shown in the furniture and accessory items
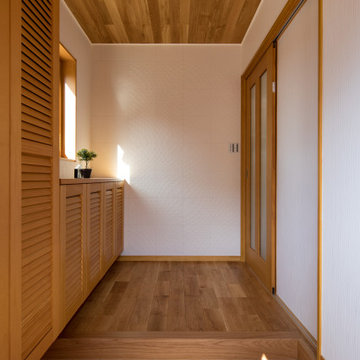
Свежая идея для дизайна: узкая прихожая в современном стиле с белыми стенами, паркетным полом среднего тона, одностворчатой входной дверью, входной дверью из дерева среднего тона, коричневым полом, потолком с обоями и обоями на стенах - отличное фото интерьера

View of open air entry courtyard screened by vertical wood slat wall & gate.
Пример оригинального дизайна: большой вестибюль в стиле модернизм с полом из сланца, одностворчатой входной дверью, входной дверью из дерева среднего тона, балками на потолке и деревянными стенами
Пример оригинального дизайна: большой вестибюль в стиле модернизм с полом из сланца, одностворчатой входной дверью, входной дверью из дерева среднего тона, балками на потолке и деревянными стенами
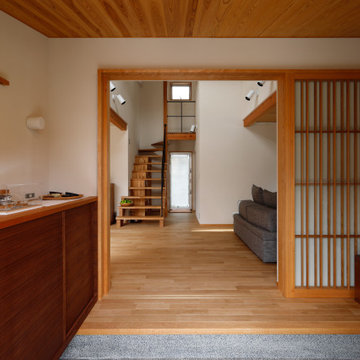
リビングへの入り口は幅広の格子戸にして、開放感を出しています。
Стильный дизайн: прихожая в стиле модернизм с белыми стенами, входной дверью из дерева среднего тона, черным полом и деревянным потолком - последний тренд
Стильный дизайн: прихожая в стиле модернизм с белыми стенами, входной дверью из дерева среднего тона, черным полом и деревянным потолком - последний тренд

玄関から建物奥を見ているところ。右側には水廻り、収納、寝室が並んでいる。上部は吹き抜けとして空間全体が感じられるつくりとしている。
Photo:中村晃
На фото: маленькая узкая прихожая в стиле модернизм с коричневыми стенами, полом из фанеры, входной дверью из дерева среднего тона, коричневым полом, деревянным потолком, деревянными стенами и одностворчатой входной дверью для на участке и в саду с
На фото: маленькая узкая прихожая в стиле модернизм с коричневыми стенами, полом из фанеры, входной дверью из дерева среднего тона, коричневым полом, деревянным потолком, деревянными стенами и одностворчатой входной дверью для на участке и в саду с

Стильный дизайн: прихожая в стиле ретро с коричневыми стенами, полом из сланца, двустворчатой входной дверью, синей входной дверью, черным полом, сводчатым потолком и панелями на части стены - последний тренд
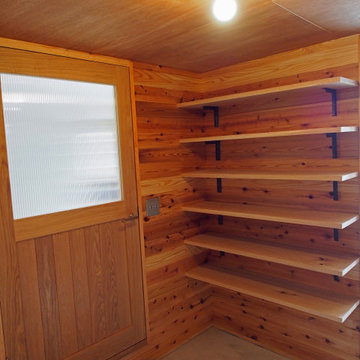
На фото: узкая прихожая в скандинавском стиле с коричневыми стенами, бетонным полом, одностворчатой входной дверью, входной дверью из дерева среднего тона, серым полом, деревянным потолком и деревянными стенами с
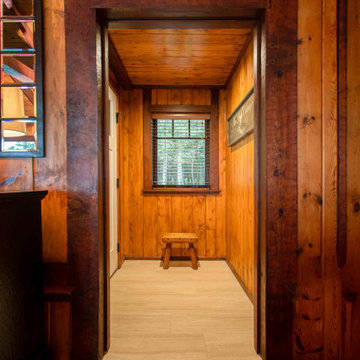
The client came to us to assist with transforming their small family cabin into a year-round residence that would continue the family legacy. The home was originally built by our client’s grandfather so keeping much of the existing interior woodwork and stone masonry fireplace was a must. They did not want to lose the rustic look and the warmth of the pine paneling. The view of Lake Michigan was also to be maintained. It was important to keep the home nestled within its surroundings.
There was a need to update the kitchen, add a laundry & mud room, install insulation, add a heating & cooling system, provide additional bedrooms and more bathrooms. The addition to the home needed to look intentional and provide plenty of room for the entire family to be together. Low maintenance exterior finish materials were used for the siding and trims as well as natural field stones at the base to match the original cabin’s charm.
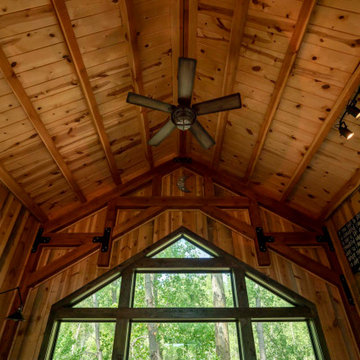
Timber frame cabin with vaulted ceiling
На фото: маленькая прихожая в стиле рустика с коричневыми стенами, паркетным полом среднего тона и сводчатым потолком для на участке и в саду с
На фото: маленькая прихожая в стиле рустика с коричневыми стенами, паркетным полом среднего тона и сводчатым потолком для на участке и в саду с
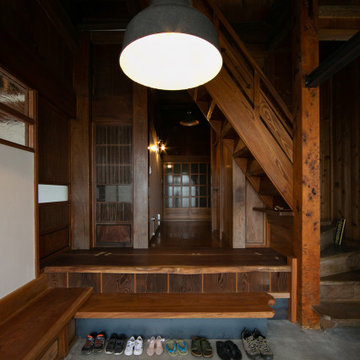
70年という月日を守り続けてきた農家住宅のリノベーション
建築当時の強靭な軸組みを活かし、新しい世代の住まい手の想いのこもったリノベーションとなった
夏は熱がこもり、冬は冷たい隙間風が入る環境から
開口部の改修、断熱工事や気密をはかり
夏は風が通り涼しく、冬は暖炉が燈り暖かい室内環境にした
空間動線は従来人寄せのための二間と奥の間を一体として家族の団欒と仲間と過ごせる動線とした
北側の薄暗く奥まったダイニングキッチンが明るく開放的な造りとなった
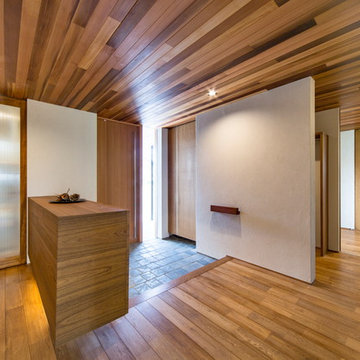
Пример оригинального дизайна: узкая прихожая в восточном стиле с белыми стенами, одностворчатой входной дверью, серым полом, входной дверью из дерева среднего тона и деревянным потолком
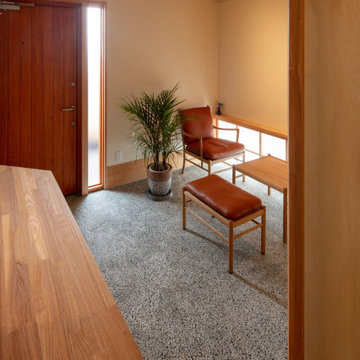
撮影/畑 拓
Пример оригинального дизайна: прихожая с одностворчатой входной дверью и деревянным потолком
Пример оригинального дизайна: прихожая с одностворчатой входной дверью и деревянным потолком
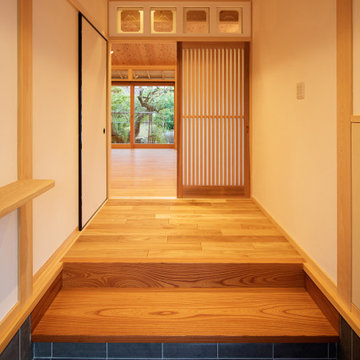
撮影 杉野正和(メディアパートメント)
Пример оригинального дизайна: прихожая в классическом стиле с белыми стенами, светлым паркетным полом, коричневым полом и деревянным потолком
Пример оригинального дизайна: прихожая в классическом стиле с белыми стенами, светлым паркетным полом, коричневым полом и деревянным потолком
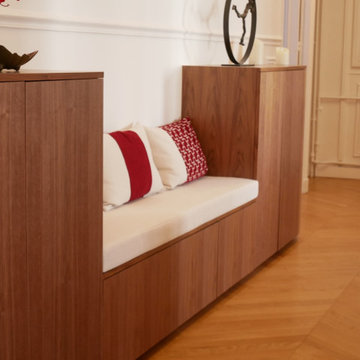
Site internet :www.karineperez.com
Aménagement d'une grande entrée avec un meuble en noyer américain designé par Karine Perez
На фото: большое фойе в стиле неоклассика (современная классика) с белыми стенами, светлым паркетным полом, одностворчатой входной дверью, белой входной дверью, бежевым полом, многоуровневым потолком и панелями на стенах с
На фото: большое фойе в стиле неоклассика (современная классика) с белыми стенами, светлым паркетным полом, одностворчатой входной дверью, белой входной дверью, бежевым полом, многоуровневым потолком и панелями на стенах с
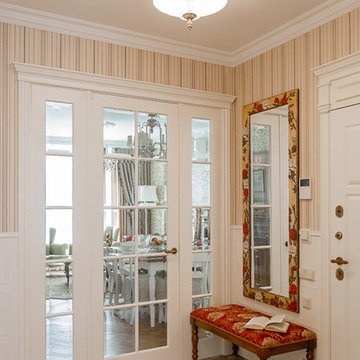
Прихожая с полом из керамической плитки, белыми дверьми и перегородкой с остеклением, входной белой дверью с классическими филенками, зеркалом в раме с авторской росписью, банкеткой из массива дерева с красной тканью сидения, обоями в полоску и отделкой Линкрустой.
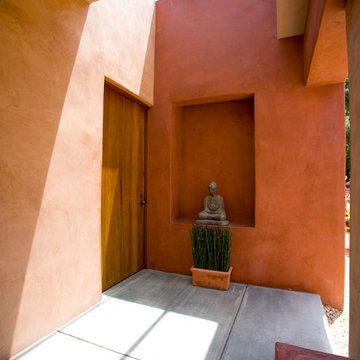
Mandeville Canyon Brentwood, Los Angeles luxury home modern minimalist entrance
Стильный дизайн: огромная прихожая: освещение в средиземноморском стиле с оранжевыми стенами, бетонным полом, одностворчатой входной дверью, входной дверью из дерева среднего тона, серым полом и сводчатым потолком - последний тренд
Стильный дизайн: огромная прихожая: освещение в средиземноморском стиле с оранжевыми стенами, бетонным полом, одностворчатой входной дверью, входной дверью из дерева среднего тона, серым полом и сводчатым потолком - последний тренд
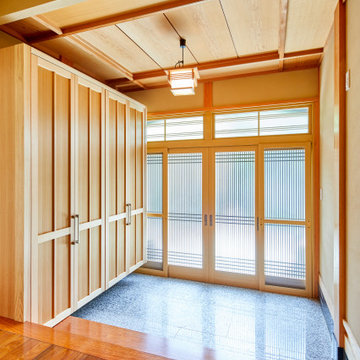
Свежая идея для дизайна: узкая прихожая с темным паркетным полом, раздвижной входной дверью, входной дверью из светлого дерева, деревянным потолком и обоями на стенах - отличное фото интерьера
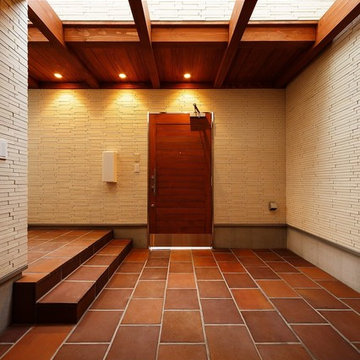
自転車は家族の数だけあるので、屋根付きポーチとしては結構広いスペースが必要でした。こういう空間こそ大切にして広い面積を確保すれば家全体の「ゆとり感」を間接的に出せるのだと思います。
Пример оригинального дизайна: большая узкая прихожая в стиле модернизм с полом из терракотовой плитки, одностворчатой входной дверью, входной дверью из дерева среднего тона, белыми стенами, коричневым полом и деревянным потолком
Пример оригинального дизайна: большая узкая прихожая в стиле модернизм с полом из терракотовой плитки, одностворчатой входной дверью, входной дверью из дерева среднего тона, белыми стенами, коричневым полом и деревянным потолком
Древесного цвета прихожая с любым потолком – фото дизайна интерьера
2