Древесного цвета прихожая с белой входной дверью – фото дизайна интерьера
Сортировать:
Бюджет
Сортировать:Популярное за сегодня
21 - 40 из 98 фото
1 из 3
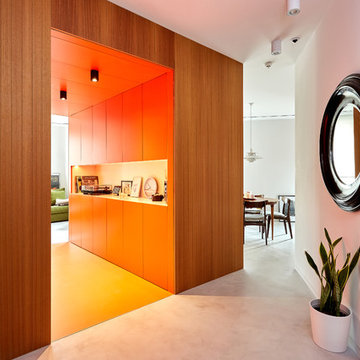
EL CUBO
¿Y el cubo? ..."estaba, pero no se veía".
Dos muros de carga gemelos, orientados en la misma dirección y paralelos entre sí, delimitan en planta casi un cuadrado perfecto. Aprovechamos esta particular geometría para unirlos revistiendo su perímetro con lamas verticales de madera de iroko, generando un único volumen. Bajamos el falso techo dentro del mismo para esconder instalaciones y enmarcamos así el paso. Exageramos aún más el concepto de “cubo atravesado por un pasadizo” utilizando el color naranja en todos los paramentos interiores del mismo. Se utiliza laca satinada en los muebles y en los tableros registrables del falso techo, y resina en el suelo casi de idéntico color, textura y brillo.
Pero este cubo no sólo es un paso... Nuestro cliente, melómano, decide tener un espacio donde disponer de un "exquisito" equipo de música, desde donde poder amenizar la zona de estar. Es el sitio perfecto para ello.
El cubo aloja gran capacidad de almacenamiento adosado a uno de los dos muros de carga.
Por un lado, los armarios naranjas que se vinculan a la cabina, que incorporan ventilación para alojar en su interior los equipos de sonido. Por otro, en el contorno exterior del cubo se esconden piezas de mobiliario directamente relacionadas con la zona de comedor. Además, se diseña un cubre-radiador realizando un toquelado en parte del panelado, que aportará textura y conferirá al cubo una estética mejorada.
El replanteo del cubo era muy complejo porque debían resolverse encuentros de diferentes pavimentos y coincidencias con la carpintería.
Fotografía de Carla Capdevila
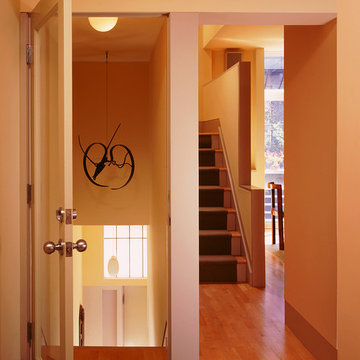
"To design a house with a garage, an office, three bedrooms and three bathrooms in a 16-foot-wide space was a challenge. The result is a great way to live downtown." Cecil Baker, Philadelphia Style Magazine
11th Street Residence is one of a series of three townhouses built in the Washington Square West neighborhood of Philadelphia. Once a vacant lot owned by the redevelopment authority, the project was seen as an opportunity to infuse new residential life onto 11th Street. The design of the three 16-foot homes was based on maximum flexibility. The 'residence' is encompassed within the second and third floors; the rear portion of the first floor and the entirety of the fourth floor were offered for customization - either as two office suites, as a standalone rental opportunity (in the case of the first floor), or as expansions of the basic residence.
The design resolution of the 11th Street facades attempts to echo the rhythms and materials of the eclectic streetscape without lapsing into historical repetition. Brick, Arriscraft Renaissance masonry units, and Kalwall combine at the exterior to create a thoroughly modern façade in the city.
Tom Crane Photography
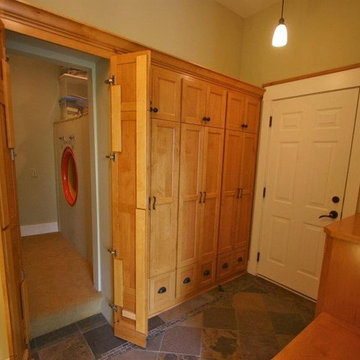
We are a full service, residential design/build company specializing in large remodels and whole house renovations. Our way of doing business is dynamic, interactive and fully transparent. It's your house, and it's your money. Recognition of this fact is seen in every facet of our business because we respect our clients enough to be honest about the numbers. In exchange, they trust us to do the right thing. Pretty simple when you think about it.
URL
http://www.kuhldesignbuild.com
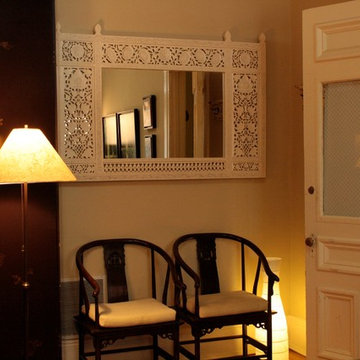
Свежая идея для дизайна: маленькое фойе в стиле фьюжн с бежевыми стенами, паркетным полом среднего тона, одностворчатой входной дверью и белой входной дверью для на участке и в саду - отличное фото интерьера
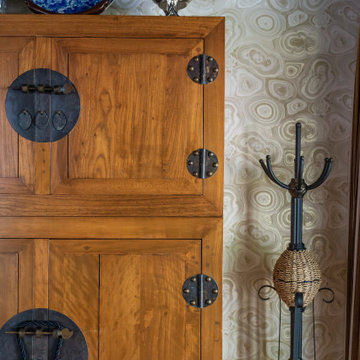
This entryway makes a statement! The antique Chinese chest serves as extra storage. Hip new wallpaper adds a modern feel!
Tired of GREY? Try this trendy townhouse full of warm wood tones, black, white and GOLD! The entryway sets the tone. Check out the ceiling! Eclectic accessories abound with textiles and artwork from all over the world. These world travelers love returning to this nature inspired woodland home with a forest and creek out back. We added the bejeweled deer antlers, rock collections, chandeliers and a cool cowhide rug to their mix of antique and modern furniture. Stone and log inspired wallpaper finish the Log Cabin Chic look. What do you call this look? I call it HOME!
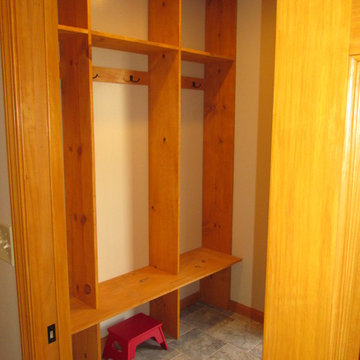
This guest room comes with it's own mud room! What better way to utilize the space of a mudroom than to have custom shelves!
Источник вдохновения для домашнего уюта: тамбур среднего размера в стиле кантри с бежевыми стенами, полом из керамической плитки, одностворчатой входной дверью и белой входной дверью
Источник вдохновения для домашнего уюта: тамбур среднего размера в стиле кантри с бежевыми стенами, полом из керамической плитки, одностворчатой входной дверью и белой входной дверью
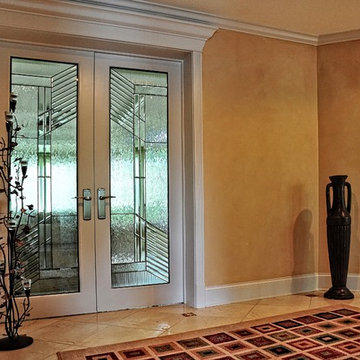
Photo: dlzphoto.com
This unique wall faux finish was created using multiple colors, it's done to resemble old world look. Total of 8 colors used, satin finish.
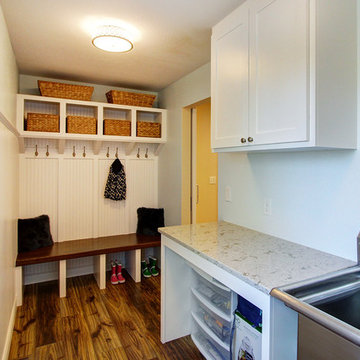
Jenn Cohen
Пример оригинального дизайна: большой тамбур в стиле неоклассика (современная классика) с белыми стенами, паркетным полом среднего тона, белой входной дверью и коричневым полом
Пример оригинального дизайна: большой тамбур в стиле неоклассика (современная классика) с белыми стенами, паркетным полом среднего тона, белой входной дверью и коричневым полом
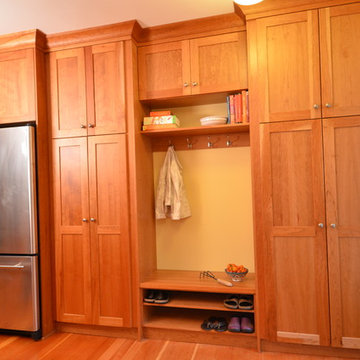
Photo: Eckert & Eckert Photography
Стильный дизайн: тамбур среднего размера со шкафом для обуви в стиле кантри с бежевыми стенами, паркетным полом среднего тона и белой входной дверью - последний тренд
Стильный дизайн: тамбур среднего размера со шкафом для обуви в стиле кантри с бежевыми стенами, паркетным полом среднего тона и белой входной дверью - последний тренд
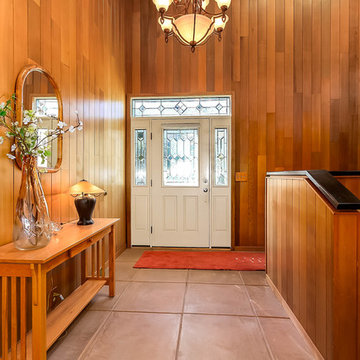
На фото: большое фойе в морском стиле с одностворчатой входной дверью и белой входной дверью
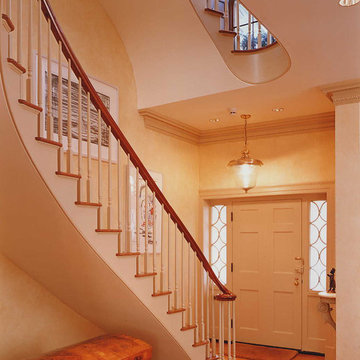
A new custom oval stair is gracious, comfortable and wide enough to deliver contemporary furniture to the upper levels. It replaces the original townhouse stair that was straight, narrow and only reached three of the five floors, and it was developed in collaboration with Italian Architect Mauritizio Parente.
Photography by Richard Mandelkorn
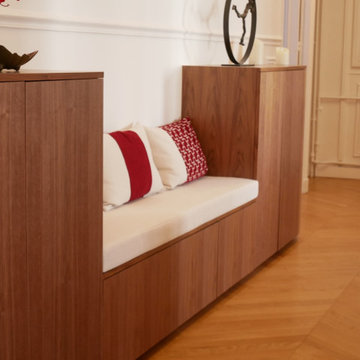
Site internet :www.karineperez.com
Aménagement d'une grande entrée avec un meuble en noyer américain designé par Karine Perez
На фото: большое фойе в стиле неоклассика (современная классика) с белыми стенами, светлым паркетным полом, одностворчатой входной дверью, белой входной дверью, бежевым полом, многоуровневым потолком и панелями на стенах с
На фото: большое фойе в стиле неоклассика (современная классика) с белыми стенами, светлым паркетным полом, одностворчатой входной дверью, белой входной дверью, бежевым полом, многоуровневым потолком и панелями на стенах с
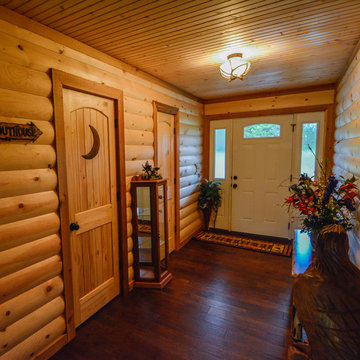
Идея дизайна: фойе среднего размера в стиле рустика с темным паркетным полом, одностворчатой входной дверью и белой входной дверью
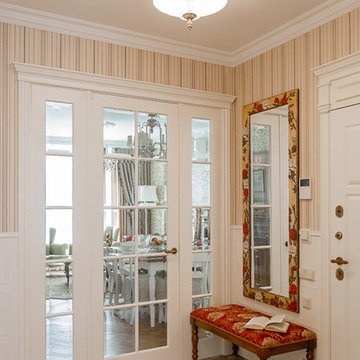
Прихожая с полом из керамической плитки, белыми дверьми и перегородкой с остеклением, входной белой дверью с классическими филенками, зеркалом в раме с авторской росписью, банкеткой из массива дерева с красной тканью сидения, обоями в полоску и отделкой Линкрустой.
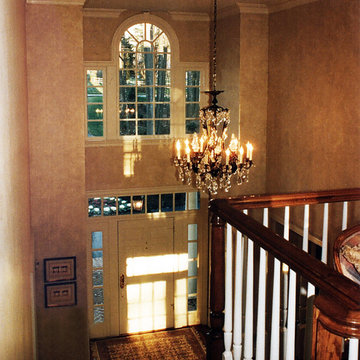
На фото: большое фойе в стиле кантри с бежевыми стенами, темным паркетным полом, одностворчатой входной дверью и белой входной дверью
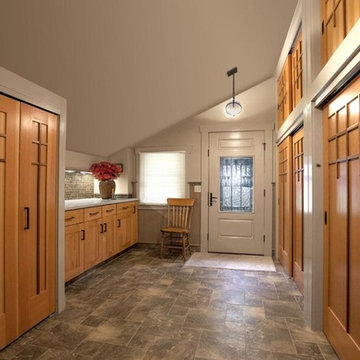
Источник вдохновения для домашнего уюта: большой тамбур в классическом стиле с белыми стенами, полом из керамической плитки, одностворчатой входной дверью и белой входной дверью
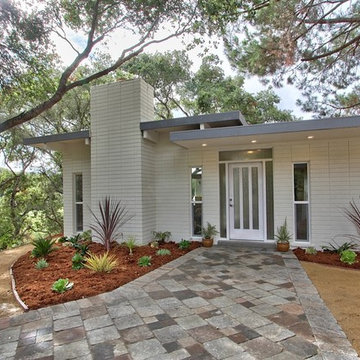
After
Стильный дизайн: прихожая среднего размера в стиле ретро с одностворчатой входной дверью и белой входной дверью - последний тренд
Стильный дизайн: прихожая среднего размера в стиле ретро с одностворчатой входной дверью и белой входной дверью - последний тренд
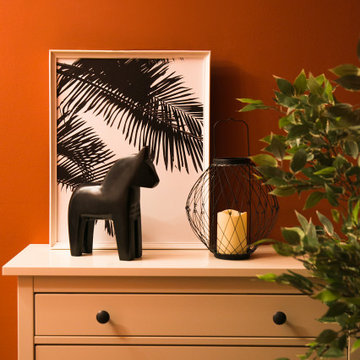
Пример оригинального дизайна: маленькая входная дверь в скандинавском стиле с оранжевыми стенами, полом из ламината, одностворчатой входной дверью, белой входной дверью и коричневым полом для на участке и в саду
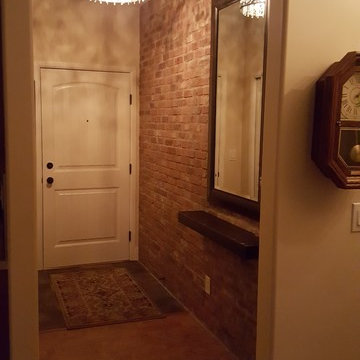
A crisp white door, dramatic chandelier and red brick feature wall is a fresh update for the main entry of this condo.
Masonry by Robinson Masonry
Пример оригинального дизайна: маленькая входная дверь в классическом стиле с красными стенами, паркетным полом среднего тона, одностворчатой входной дверью и белой входной дверью для на участке и в саду
Пример оригинального дизайна: маленькая входная дверь в классическом стиле с красными стенами, паркетным полом среднего тона, одностворчатой входной дверью и белой входной дверью для на участке и в саду
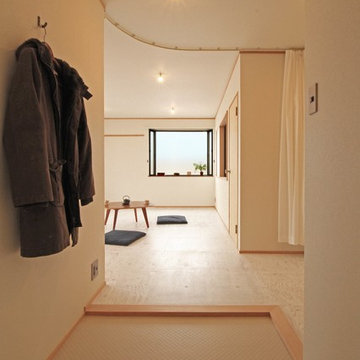
半畳程度しか無かった玄関を拡張し、ゆとりのある空間にしました。またリビングとの間仕切りではカーテンで間仕切りをし、「来客時の視線を遮る」時と「プライベート仕様」の時をプレキシブルに対応できるような計画としました。
Стильный дизайн: фойе среднего размера в стиле рустика с белыми стенами, полом из фанеры, белым полом, одностворчатой входной дверью, белой входной дверью и обоями на стенах - последний тренд
Стильный дизайн: фойе среднего размера в стиле рустика с белыми стенами, полом из фанеры, белым полом, одностворчатой входной дверью, белой входной дверью и обоями на стенах - последний тренд
Древесного цвета прихожая с белой входной дверью – фото дизайна интерьера
2