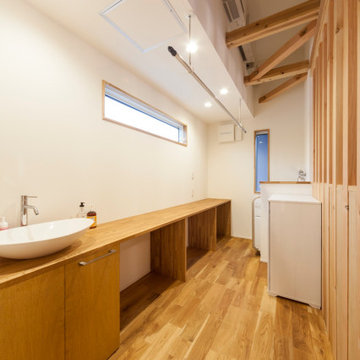Древесного цвета прачечная – фото дизайна интерьера
Сортировать:
Бюджет
Сортировать:Популярное за сегодня
81 - 100 из 1 051 фото
1 из 2
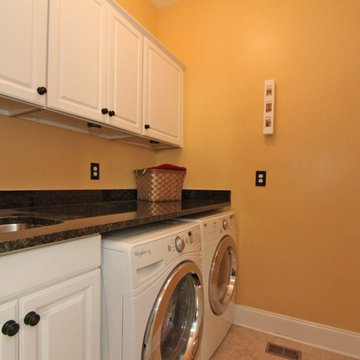
Move right into this exquisite Mediterranean style home! You will be delighted with the gorgeous pecan door, step inside to the spacious foyer and see the travertine floors that are throughout the majority of the living space, doorways with arch detail, and curved staircase with wrought iron spindles. The formal dining room is open to the kitchen and offer a beautiful chandelier. The living room offers a plush carpet, two ceiling fans, a gas fireplace with stone surround and a distressed mantle. The galley style kitchen is open and features glazed cabinets & drawers, granite counters, stainless appliances, wine cooler, dual embedded sink, eat at bars with lights, a gas range with a hood, pot filler, pantry, breakfast area, & more. The breakfast area offers French doors to front porch.
Home office features a French door entrance with an open closet for storage. The Sunroom is the perfect place to spend the afternoon reading. Downstairs also offers a bedroom with an en suite bathroom, carpeting, elaborate vanity, tub and shower combo, walk in closet, and linen closet. The powder bath has a great vanity with tile floor, pretty mirror and fixtures. The master suite is a private retreat with a huge room and sitting area space, dual closets, gorgeous bath with stone floors, two sided gas fireplace ceiling fans, oversized dual vanity with lots of storage, walk in closet, large soaking tub, and a wonderful tile shower. Bedroom three has a Juliet balcony, large walk in closet, and private access to the upstairs hall bath. Bedroom four is a great size with good closet space. The upstairs bathroom offers a dual vanity, tile floors, linen closet, and a tub and shower combo. Upstairs you will also discover a spacious loft area and a sun deck that overlooks the private backyard. The laundry room has tile floors, cabinets, and a sink. The huge media room is the perfect man cave or could make an additional bedroom. The private yard is wooded and features a living fence and a privacy fence, palm trees, a covered deck, patio, fire pit, and more. Throughout the home you will find plantation shutters, ceiling fans, and recessed lights. Beresford Hall is a prestigious, gated community located off of Clements Ferry Road. Enjoy the community deep-water dock and boat ramp, crabbing dock, infinity style salt-water swimming pool, full size basketball court, numerous play parks and 8 miles of sidewalks and nature trails. You are minutes away from Daniel Island and Mt Pleasant where you will enjoy great dining and shopping.
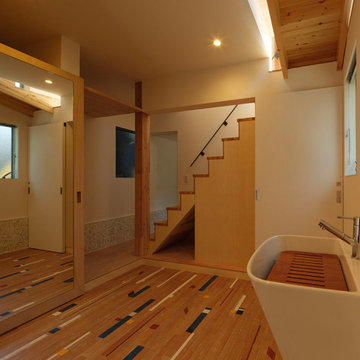
【ファミリークローゼット】
1階玄関入ってすぐのスペースです。
写真左の鏡の中にガス乾燥機と洗濯機。鏡の横に浴室。
右の扉がトイレ。
スロップシンクの手前に家族のクローゼットがまとまっています。
Идея дизайна: прачечная
Идея дизайна: прачечная
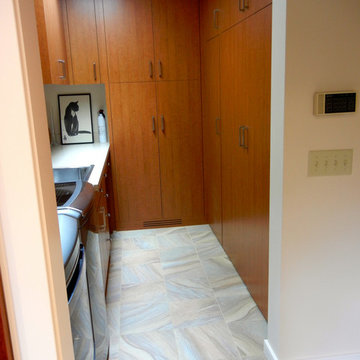
Minneapolis Interior Designer
Edina MN Laundry Room Interior Design After
Идея дизайна: параллельная кладовка среднего размера в современном стиле с плоскими фасадами, фасадами цвета дерева среднего тона, столешницей из кварцита, бежевыми стенами, полом из керамической плитки и со стиральной и сушильной машиной рядом
Идея дизайна: параллельная кладовка среднего размера в современном стиле с плоскими фасадами, фасадами цвета дерева среднего тона, столешницей из кварцита, бежевыми стенами, полом из керамической плитки и со стиральной и сушильной машиной рядом

The stained knotty alder cabinets add a balance of rustic beauty and functional storage to this laundry room.
На фото: отдельная, п-образная прачечная среднего размера в стиле рустика с фасадами с выступающей филенкой, фасадами цвета дерева среднего тона, гранитной столешницей, бежевыми стенами, кирпичным полом и со стиральной и сушильной машиной рядом с
На фото: отдельная, п-образная прачечная среднего размера в стиле рустика с фасадами с выступающей филенкой, фасадами цвета дерева среднего тона, гранитной столешницей, бежевыми стенами, кирпичным полом и со стиральной и сушильной машиной рядом с

A double washer and dryer? Yes please!?
Swipe to see a 360 view of this basement laundry room project we completed recently! (Cabinetry was custom color matched)
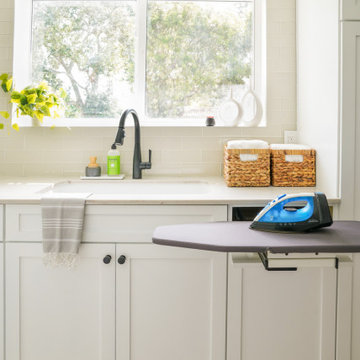
Miami Modern Design Bathrooms and Laundry Room - Interior Designers - Specialized in Renovations
Идея дизайна: прачечная в стиле модернизм
Идея дизайна: прачечная в стиле модернизм
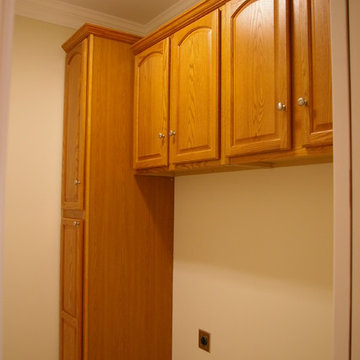
Full wall height cabinets offer storage for your taller items in this Mudroom/Laundry room combination.
Свежая идея для дизайна: прямая универсальная комната среднего размера в классическом стиле с фасадами с выступающей филенкой, фасадами цвета дерева среднего тона, бежевыми стенами, полом из керамической плитки и со стиральной и сушильной машиной рядом - отличное фото интерьера
Свежая идея для дизайна: прямая универсальная комната среднего размера в классическом стиле с фасадами с выступающей филенкой, фасадами цвета дерева среднего тона, бежевыми стенами, полом из керамической плитки и со стиральной и сушильной машиной рядом - отличное фото интерьера
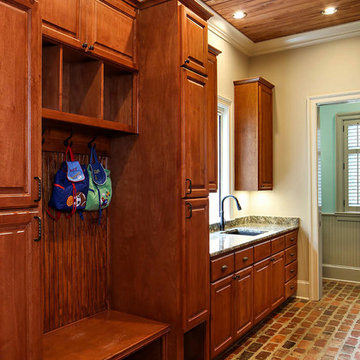
Melissa Oivanki/Oivanki Photography
На фото: большая параллельная универсальная комната в классическом стиле с врезной мойкой, фасадами цвета дерева среднего тона, гранитной столешницей, бежевыми стенами, кирпичным полом и со стиральной и сушильной машиной рядом с
На фото: большая параллельная универсальная комната в классическом стиле с врезной мойкой, фасадами цвета дерева среднего тона, гранитной столешницей, бежевыми стенами, кирпичным полом и со стиральной и сушильной машиной рядом с

Stenciled, custom painted historical cabinetry in mudroom with powder room beyond.
Weigley Photography
Стильный дизайн: параллельная универсальная комната в классическом стиле с накладной мойкой, серым полом, серой столешницей, фасадами с декоративным кантом, искусственно-состаренными фасадами, столешницей из талькохлорита, бежевыми стенами и со стиральной и сушильной машиной рядом - последний тренд
Стильный дизайн: параллельная универсальная комната в классическом стиле с накладной мойкой, серым полом, серой столешницей, фасадами с декоративным кантом, искусственно-состаренными фасадами, столешницей из талькохлорита, бежевыми стенами и со стиральной и сушильной машиной рядом - последний тренд
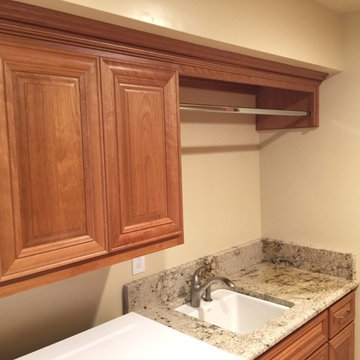
Идея дизайна: параллельная прачечная с врезной мойкой, фасадами с выступающей филенкой, фасадами цвета дерева среднего тона, гранитной столешницей, желтыми стенами, полом из травертина и со стиральной и сушильной машиной рядом
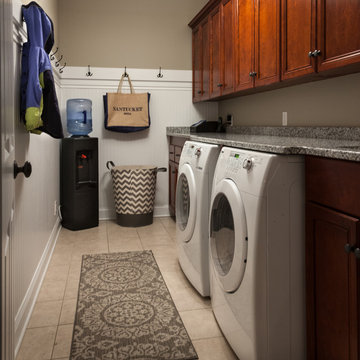
Photography: Brian DeWolf
Идея дизайна: параллельная универсальная комната среднего размера в стиле неоклассика (современная классика) с фасадами с выступающей филенкой, гранитной столешницей, серыми стенами, полом из керамогранита, со стиральной и сушильной машиной рядом, врезной мойкой и темными деревянными фасадами
Идея дизайна: параллельная универсальная комната среднего размера в стиле неоклассика (современная классика) с фасадами с выступающей филенкой, гранитной столешницей, серыми стенами, полом из керамогранита, со стиральной и сушильной машиной рядом, врезной мойкой и темными деревянными фасадами
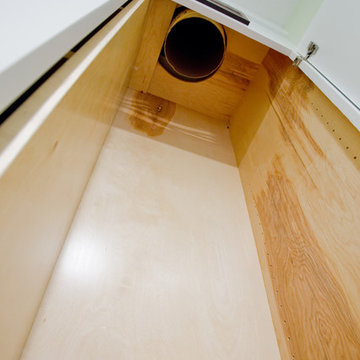
Custom Laundry Shoot to get dirty clothes from 2nd Floor to 1st Floor.
Стильный дизайн: параллельная универсальная комната среднего размера в стиле неоклассика (современная классика) с плоскими фасадами - последний тренд
Стильный дизайн: параллельная универсальная комната среднего размера в стиле неоклассика (современная классика) с плоскими фасадами - последний тренд
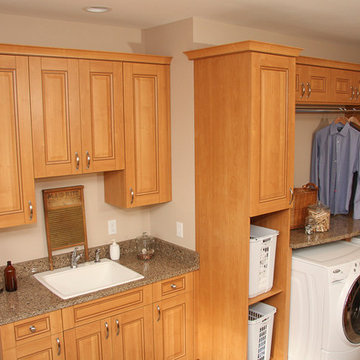
Large Laundry remodel, including craft area and locker.
Photo: Warwick Photography
Стильный дизайн: прачечная в классическом стиле - последний тренд
Стильный дизайн: прачечная в классическом стиле - последний тренд
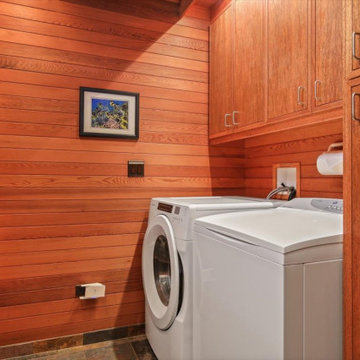
Check out these real estate photographs of this beautiful Big Island home in a great location on Ali'i Drive. Close to the water, with stunning tropical wood details. It is a Hawaii home not to miss.
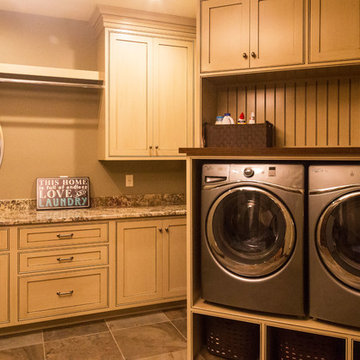
Свежая идея для дизайна: п-образная универсальная комната среднего размера в классическом стиле с врезной мойкой, фасадами с утопленной филенкой, бежевыми фасадами, гранитной столешницей, бежевыми стенами, полом из керамогранита и со стиральной и сушильной машиной рядом - отличное фото интерьера
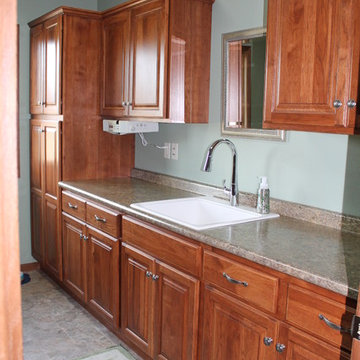
Brand: Showplace Wood Products
Door Style: Covington
Wood Specie: Hickory
Finish: Autumn
Counter Top
Brand: Wilson Art
Color: Crystalline Braun #1839K-45
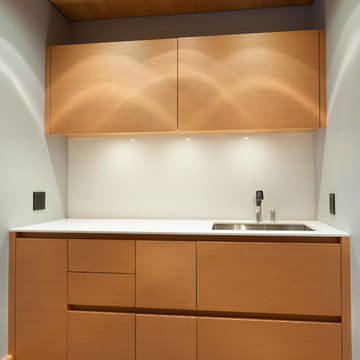
Kristen McGaughey Photography
Идея дизайна: маленькая отдельная, прямая прачечная в стиле модернизм с врезной мойкой, плоскими фасадами, светлыми деревянными фасадами, столешницей из акрилового камня, серыми стенами, бетонным полом, серым полом и белой столешницей для на участке и в саду
Идея дизайна: маленькая отдельная, прямая прачечная в стиле модернизм с врезной мойкой, плоскими фасадами, светлыми деревянными фасадами, столешницей из акрилового камня, серыми стенами, бетонным полом, серым полом и белой столешницей для на участке и в саду
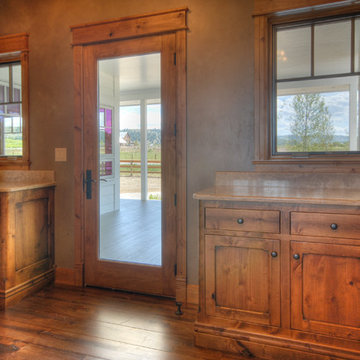
На фото: отдельная, прямая прачечная среднего размера в стиле кантри с фасадами в стиле шейкер, фасадами цвета дерева среднего тона, столешницей из ламината, бежевыми стенами, паркетным полом среднего тона и коричневым полом
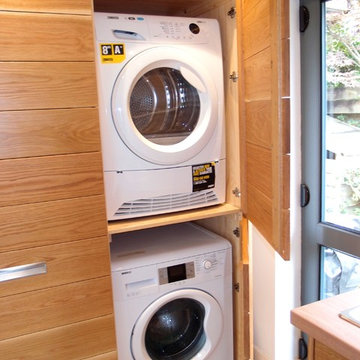
SoKipling
На фото: маленькая прачечная в современном стиле с белыми стенами и со скрытой стиральной машиной для на участке и в саду
На фото: маленькая прачечная в современном стиле с белыми стенами и со скрытой стиральной машиной для на участке и в саду
Древесного цвета прачечная – фото дизайна интерьера
5
