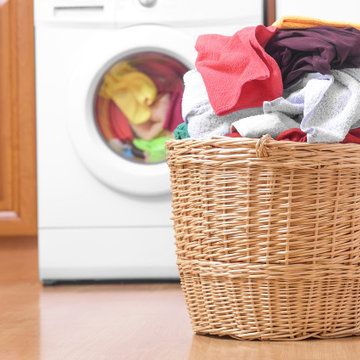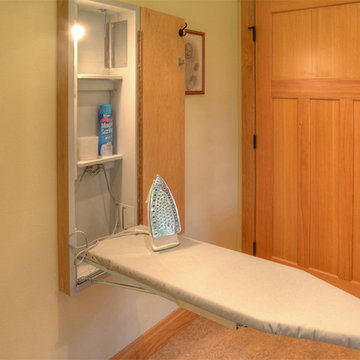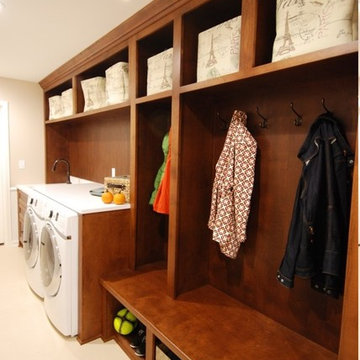Древесного цвета прачечная – фото дизайна интерьера
Сортировать:
Бюджет
Сортировать:Популярное за сегодня
61 - 80 из 1 054 фото
1 из 2
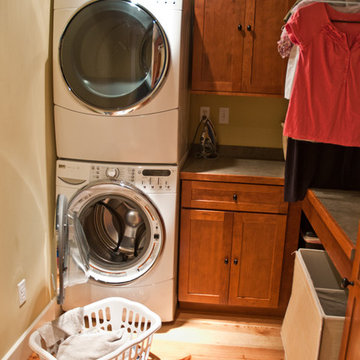
Mark Myers Architects,
Josh Barker Photography
Стильный дизайн: прачечная в классическом стиле с фасадами в стиле шейкер, фасадами цвета дерева среднего тона, бежевыми стенами, светлым паркетным полом и с сушильной машиной на стиральной машине - последний тренд
Стильный дизайн: прачечная в классическом стиле с фасадами в стиле шейкер, фасадами цвета дерева среднего тона, бежевыми стенами, светлым паркетным полом и с сушильной машиной на стиральной машине - последний тренд

The laundry cabinets were relocated from the old kitchen and painted - they are beautiful and reusing them was a cost-conscious move.
Свежая идея для дизайна: п-образная прачечная среднего размера в классическом стиле с врезной мойкой, фасадами с выступающей филенкой, белыми фасадами, столешницей из кварцита, паркетным полом среднего тона, коричневым полом, серыми стенами, со стиральной и сушильной машиной рядом и серой столешницей - отличное фото интерьера
Свежая идея для дизайна: п-образная прачечная среднего размера в классическом стиле с врезной мойкой, фасадами с выступающей филенкой, белыми фасадами, столешницей из кварцита, паркетным полом среднего тона, коричневым полом, серыми стенами, со стиральной и сушильной машиной рядом и серой столешницей - отличное фото интерьера
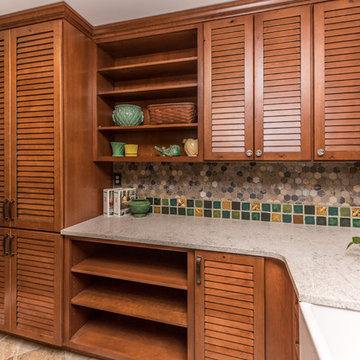
This Craftsman Style laundry room is complete with Shaw farmhouse sink, oil rubbed bronze finishes, open storage for Longaberger basket collection, natural slate, and Pewabic tile backsplash and floor inserts.
Architect: Zimmerman Designs
General Contractor: Stella Contracting
Photo Credit: The Front Door Real Estate Photography
Cabinetry: Pinnacle Cabinet Co.
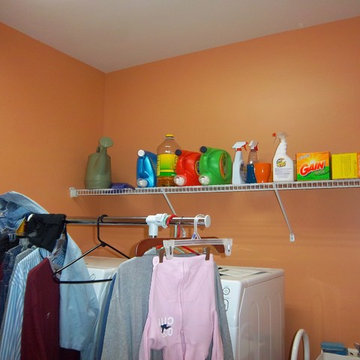
Laundry room painted a bold orange color - project in Linwood, NJ. More at AkPaintingAndPowerwashing.com
Пример оригинального дизайна: отдельная, прямая прачечная среднего размера в современном стиле с хозяйственной раковиной, оранжевыми стенами и со стиральной и сушильной машиной рядом
Пример оригинального дизайна: отдельная, прямая прачечная среднего размера в современном стиле с хозяйственной раковиной, оранжевыми стенами и со стиральной и сушильной машиной рядом

Our Oakland studio used an interplay of printed wallpaper, metal accents, and sleek furniture to give this home a new, chic look:
---
Designed by Oakland interior design studio Joy Street Design. Serving Alameda, Berkeley, Orinda, Walnut Creek, Piedmont, and San Francisco.
For more about Joy Street Design, click here:
https://www.joystreetdesign.com/
To learn more about this project, click here:
https://www.joystreetdesign.com/portfolio/oakland-home-facelift
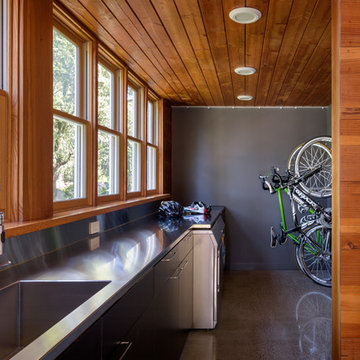
Designed by Risa Boyer and built by Hammer & Hand, this comprehensive external and internal remodel updated the home with an open layout featuring clean, modern stylings throughout and custom cabinetry by Ben Klebba of Phloem Studio. The team transformed a dark side room into a luminous sunroom overlooking Oswego Lake, designed to highlight a large stained glass window created by the homeowner’s family. A new enclosed garden breezeway connects the house to the freestanding garage, where H&H added a creative work space.
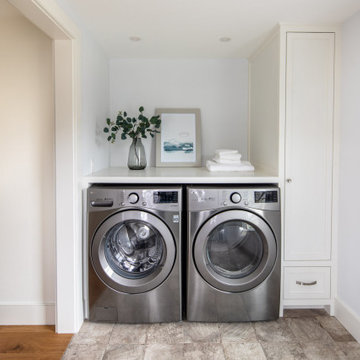
Пример оригинального дизайна: маленькая отдельная, прямая прачечная в морском стиле с со стиральной и сушильной машиной рядом, синими стенами, разноцветным полом, белой столешницей, фасадами с утопленной филенкой, белыми фасадами, деревянной столешницей и полом из керамической плитки для на участке и в саду
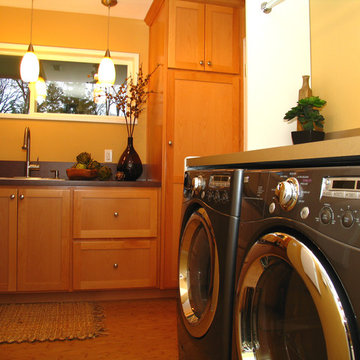
This was a quick remodel of a 50's Ranch Laundry and Pantry Room. Proper space planning, lighting and cost-effective materials turned an dilapidated grey space into a colorful, highly functional, happy place to do laundry, put away groceries or prep for a party off of the main kitchen!
For more exciting interior design projects visit our website: https://wendyobrienid.com.
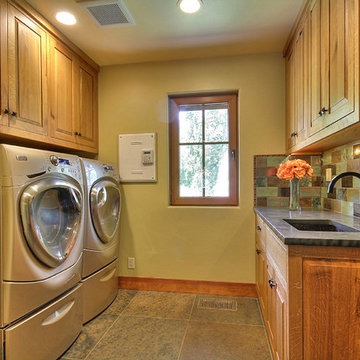
На фото: отдельная прачечная в стиле кантри с врезной мойкой, фасадами с выступающей филенкой, фасадами цвета дерева среднего тона, столешницей из акрилового камня, полом из сланца и со стиральной и сушильной машиной рядом

Hal Kearney
Стильный дизайн: универсальная комната среднего размера в стиле рустика с накладной мойкой, полом из травертина, со стиральной и сушильной машиной рядом и оранжевыми стенами - последний тренд
Стильный дизайн: универсальная комната среднего размера в стиле рустика с накладной мойкой, полом из травертина, со стиральной и сушильной машиной рядом и оранжевыми стенами - последний тренд
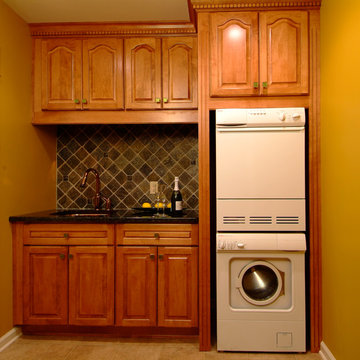
Свежая идея для дизайна: параллельная кладовка в классическом стиле с врезной мойкой, фасадами с выступающей филенкой, фасадами цвета дерева среднего тона, гранитной столешницей и с сушильной машиной на стиральной машине - отличное фото интерьера
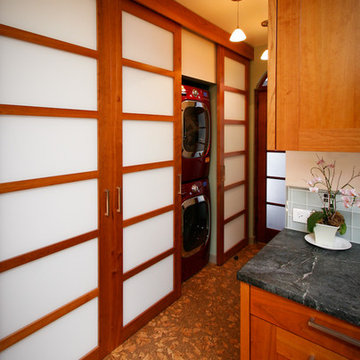
Sliding Shoji Screens for closets or room dividers.
Источник вдохновения для домашнего уюта: прачечная в восточном стиле
Источник вдохновения для домашнего уюта: прачечная в восточном стиле

This covered riding arena in Shingle Springs, California houses a full horse arena, horse stalls and living quarters. The arena measures 60’ x 120’ (18 m x 36 m) and uses fully engineered clear-span steel trusses too support the roof. The ‘club’ addition measures 24’ x 120’ (7.3 m x 36 m) and provides viewing areas, horse stalls, wash bay(s) and additional storage. The owners of this structure also worked with their builder to incorporate living space into the building; a full kitchen, bathroom, bedroom and common living area are located within the club portion.
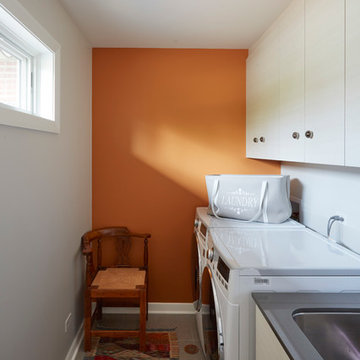
A bright accent wall and light custom cabinets transformed this laundry room into a productive and pleasant space.
На фото: прачечная в стиле ретро
На фото: прачечная в стиле ретро
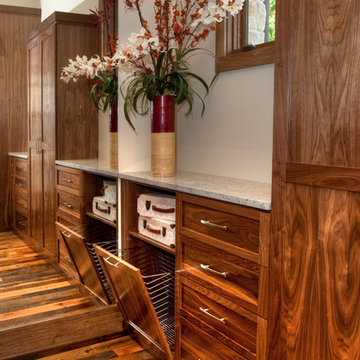
Revamping the laundry room brings a blend of functionality and style to an often-overlooked space. Upgrading appliances to energy-efficient models enhances efficiency while minimizing environmental impact.
Custom cabinetry and shelving solutions maximize storage for detergents, cleaning supplies, and laundry essentials, promoting an organized and clutter-free environment. Consideration of ergonomic design, such as a folding counter or ironing station, streamlines tasks and adds a touch of convenience.
Thoughtful lighting choices, perhaps with LED fixtures or natural light sources, contribute to a bright and inviting atmosphere. Flooring upgrades for durability, such as water-resistant tiles or easy-to-clean materials, can withstand the demands of laundry tasks.
Ultimately, a remodeled laundry room not only elevates its practical functionality but also transforms it into a well-designed, efficient space that makes the often-dreaded chore of laundry a more pleasant experience.
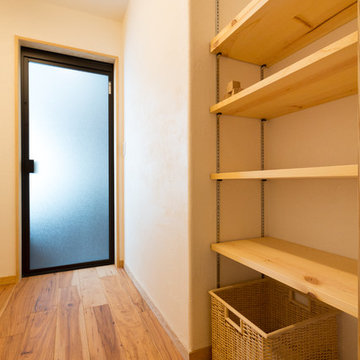
На фото: прачечная в стиле модернизм с белыми стенами, паркетным полом среднего тона и коричневым полом
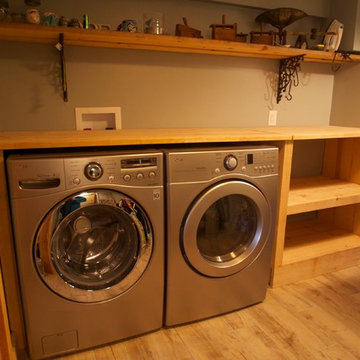
Ted Hobson
Свежая идея для дизайна: прачечная в стиле кантри - отличное фото интерьера
Свежая идея для дизайна: прачечная в стиле кантри - отличное фото интерьера
Древесного цвета прачечная – фото дизайна интерьера
4
