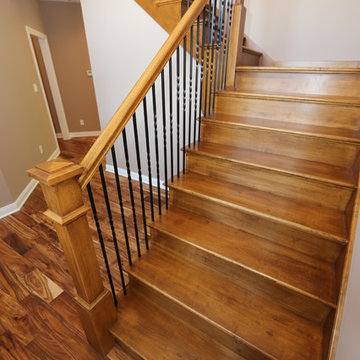Древесного цвета деревянная лестница – фото дизайна интерьера
Сортировать:
Бюджет
Сортировать:Популярное за сегодня
1 - 20 из 1 358 фото
1 из 3
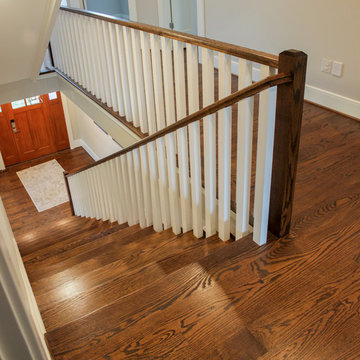
Fabulous new home near Walter Reed Hospital is featuring one of our recently built wooden staircases. The open balustrade system selected by the builder not only allows natural light to travel throughout four levels of beautiful designed spaces, it also balances the structural demands of the stairs and the elegant surroundings. CSC 1976-2020 © Century Stair Company ® All rights reserved.

A dramatic floating stair to the Silo Observation Room is supported by two antique timbers.
Robert Benson Photography
Пример оригинального дизайна: огромная деревянная лестница на больцах в стиле кантри с деревянными ступенями
Пример оригинального дизайна: огромная деревянная лестница на больцах в стиле кантри с деревянными ступенями

Intimate Stair with Hobbit Door . This project was a Guest House for a long time Battle Associates Client. Smaller, smaller, smaller the owners kept saying about the guest cottage right on the water's edge. The result was an intimate, almost diminutive, two bedroom cottage for extended family visitors. White beadboard interiors and natural wood structure keep the house light and airy. The fold-away door to the screen porch allows the space to flow beautifully.
Photographer: Nancy Belluscio

A trio of bookcases line up against the stair wall. Each one pulls out on rollers to reveal added shelving.
Use the space under the stair for storage. Pantry style pull out shelving allows access behind standard depth bookcases.
Staging by Karen Salveson, Miss Conception Design
Photography by Peter Fox Photography

Свежая идея для дизайна: прямая деревянная лестница среднего размера в стиле модернизм с деревянными ступенями и стеклянными перилами - отличное фото интерьера
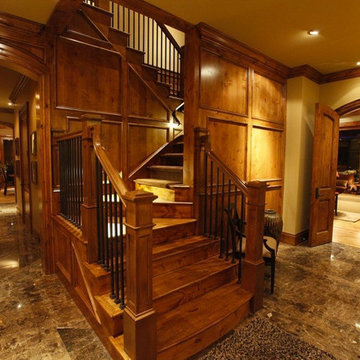
На фото: большая п-образная деревянная лестница в стиле кантри с деревянными ступенями и перилами из смешанных материалов
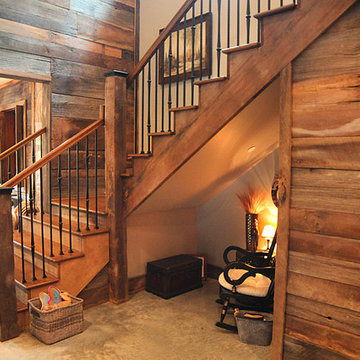
На фото: большая п-образная деревянная лестница в стиле кантри с деревянными ступенями с
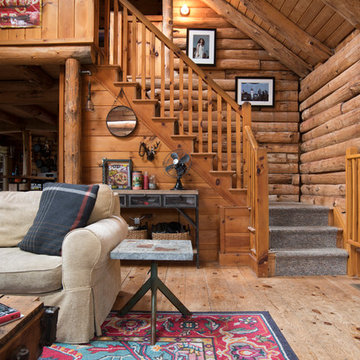
Свежая идея для дизайна: угловая деревянная лестница в стиле рустика с деревянными ступенями - отличное фото интерьера
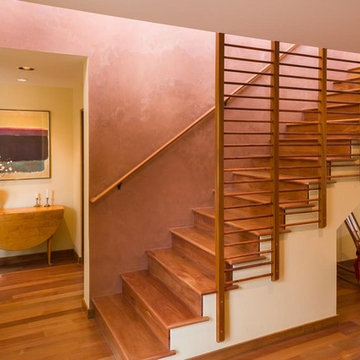
Staircase that brings in winter light and acts as thermal mass, key to the passive function of the house.
Kirk Gittings
Свежая идея для дизайна: прямая деревянная лестница среднего размера в стиле фьюжн с деревянными ступенями и деревянными перилами - отличное фото интерьера
Свежая идея для дизайна: прямая деревянная лестница среднего размера в стиле фьюжн с деревянными ступенями и деревянными перилами - отличное фото интерьера

John Cole Photography
Источник вдохновения для домашнего уюта: п-образная деревянная лестница в современном стиле с деревянными ступенями и перилами из тросов
Источник вдохновения для домашнего уюта: п-образная деревянная лестница в современном стиле с деревянными ступенями и перилами из тросов

This family of 5 was quickly out-growing their 1,220sf ranch home on a beautiful corner lot. Rather than adding a 2nd floor, the decision was made to extend the existing ranch plan into the back yard, adding a new 2-car garage below the new space - for a new total of 2,520sf. With a previous addition of a 1-car garage and a small kitchen removed, a large addition was added for Master Bedroom Suite, a 4th bedroom, hall bath, and a completely remodeled living, dining and new Kitchen, open to large new Family Room. The new lower level includes the new Garage and Mudroom. The existing fireplace and chimney remain - with beautifully exposed brick. The homeowners love contemporary design, and finished the home with a gorgeous mix of color, pattern and materials.
The project was completed in 2011. Unfortunately, 2 years later, they suffered a massive house fire. The house was then rebuilt again, using the same plans and finishes as the original build, adding only a secondary laundry closet on the main level.
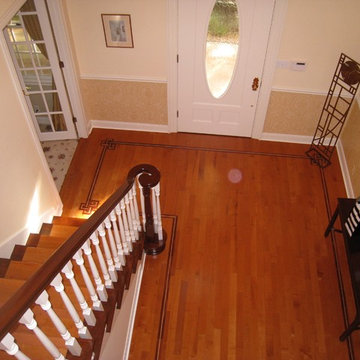
We turned a little hall bathroom into a bigger bathroom by losing some space in a spare bedroom/closet. He wanted a tub he could sit in and watch TV so we gave it to him with this awesome Japanese jaquzzi tub.
Their powder room was all Kohler pink from the early 80's so doing the whole bathroom in a honey onyx turned out heavenly.

На фото: п-образная деревянная лестница среднего размера в стиле ретро с деревянными ступенями, деревянными перилами и деревянными стенами
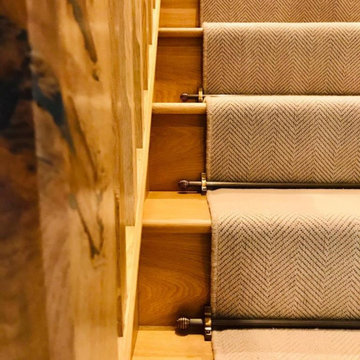
Herringbone flatweave stair runner with antique brass stair rods on a beautiful rustic oak staircase
Пример оригинального дизайна: прямая деревянная лестница в стиле рустика с деревянными ступенями и деревянными перилами
Пример оригинального дизайна: прямая деревянная лестница в стиле рустика с деревянными ступенями и деревянными перилами

Photography by Brad Knipstein
Стильный дизайн: большая угловая деревянная лестница в стиле кантри с деревянными ступенями, металлическими перилами и стенами из вагонки - последний тренд
Стильный дизайн: большая угловая деревянная лестница в стиле кантри с деревянными ступенями, металлическими перилами и стенами из вагонки - последний тренд
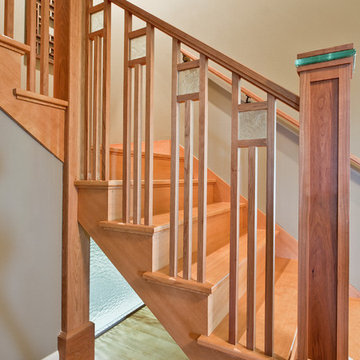
Michael Walmsley
Стильный дизайн: большая угловая деревянная лестница в стиле кантри с деревянными ступенями - последний тренд
Стильный дизайн: большая угловая деревянная лестница в стиле кантри с деревянными ступенями - последний тренд

Ben Hosking Photography
Свежая идея для дизайна: п-образная деревянная лестница среднего размера в классическом стиле с деревянными ступенями и кладовкой или шкафом под ней - отличное фото интерьера
Свежая идея для дизайна: п-образная деревянная лестница среднего размера в классическом стиле с деревянными ступенями и кладовкой или шкафом под ней - отличное фото интерьера
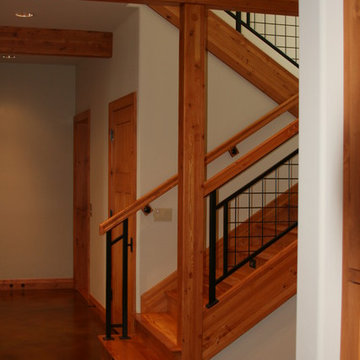
McCall
Custom made stairs to emulate the glue laminated beams in the house. Square iron tubing newel posts with off sets at top and bottom midrails intersections and 1/4'' welded mesh panels. The reclaimed wood flooring continue down with the tread and risers
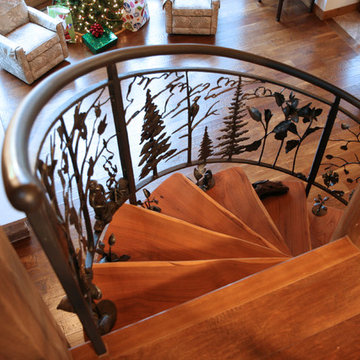
North Woods Spiral Staircase view looking down. Forged metalwork by Jeff Benson.
Photo by Jane Benson.
Пример оригинального дизайна: винтовая деревянная лестница среднего размера в стиле рустика с деревянными ступенями
Пример оригинального дизайна: винтовая деревянная лестница среднего размера в стиле рустика с деревянными ступенями
Древесного цвета деревянная лестница – фото дизайна интерьера
1
