Древесного цвета лестница – фото дизайна интерьера класса люкс
Сортировать:
Бюджет
Сортировать:Популярное за сегодня
21 - 40 из 280 фото
1 из 3

The stunning metal and wood staircase with stone wall makes a statement in the open hall leading from the entrance past dining room on the right and mudroom on the left and down to the two story windows at the end of the hall! The sandstone floors maintain a lightness that contrasts with the stone of the walls, the metal of the railings, the fir beams and the cherry newel posts. The Hammerton pendants lead you down the hall and create an interest that makes it much more than a hall!!!!
Designer: Lynne Barton Bier
Architect: Joe Patrick Robbins, AIA
Photographer: Tim Murphy
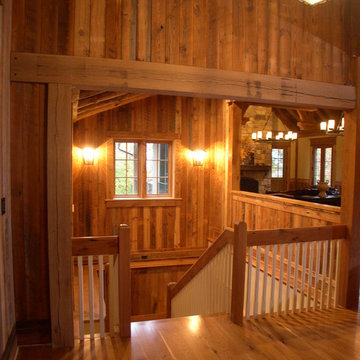
W. Douglas Gilpin, Jr, FAIA
На фото: огромная п-образная деревянная лестница в стиле рустика с деревянными ступенями
На фото: огромная п-образная деревянная лестница в стиле рустика с деревянными ступенями
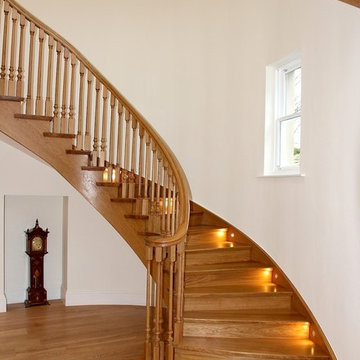
Solid European oak staircase with alternated spindle pattern.
Стильный дизайн: большая изогнутая деревянная лестница в классическом стиле с деревянными ступенями - последний тренд
Стильный дизайн: большая изогнутая деревянная лестница в классическом стиле с деревянными ступенями - последний тренд
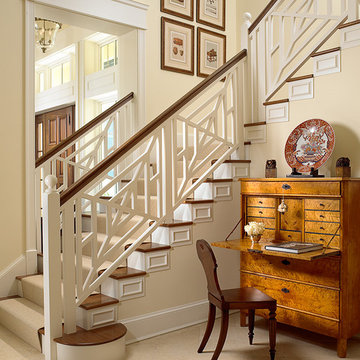
На фото: угловая лестница среднего размера в классическом стиле с деревянными ступенями и крашенными деревянными подступенками с
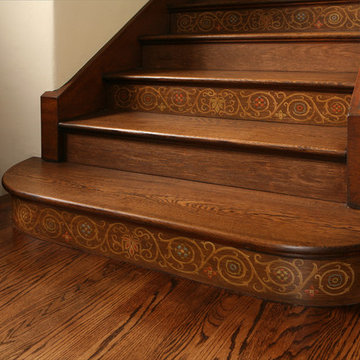
Custom wood work on stairs and beams brings back traditional ornamentation.
На фото: прямая лестница среднего размера в средиземноморском стиле с деревянными ступенями и крашенными деревянными подступенками
На фото: прямая лестница среднего размера в средиземноморском стиле с деревянными ступенями и крашенными деревянными подступенками
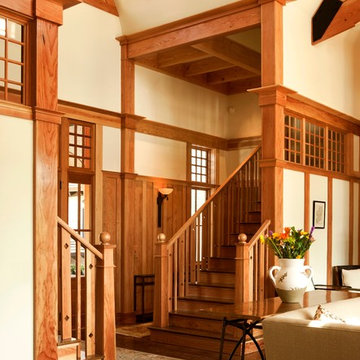
arts and crafts
dual staircase
entry
european
Frank Lloyd Wright
kiawah island
molding and trim
staircase
Идея дизайна: большая угловая деревянная лестница в стиле кантри с деревянными ступенями и деревянными перилами
Идея дизайна: большая угловая деревянная лестница в стиле кантри с деревянными ступенями и деревянными перилами
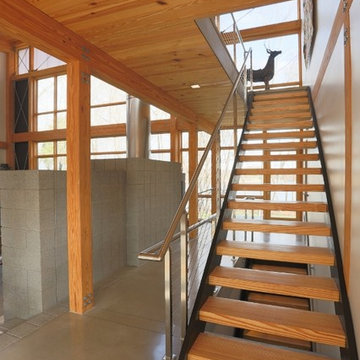
A Modern Swedish Farmhouse
Steve Buchanan Photography
JD Ireland Interior Architecture + Design, Furnishings
На фото: лестница среднего размера в стиле модернизм с
На фото: лестница среднего размера в стиле модернизм с
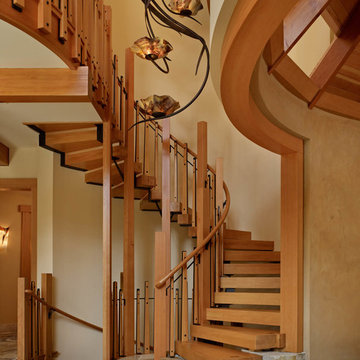
Свежая идея для дизайна: винтовая лестница в стиле рустика с деревянными ступенями без подступенок - отличное фото интерьера
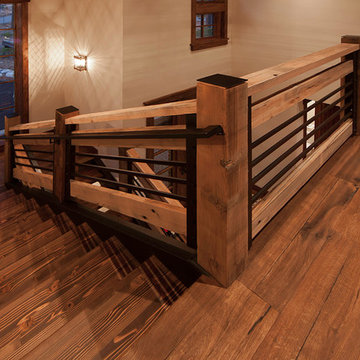
Tim Stone
На фото: п-образная лестница среднего размера в стиле неоклассика (современная классика) с деревянными ступенями без подступенок с
На фото: п-образная лестница среднего размера в стиле неоклассика (современная классика) с деревянными ступенями без подступенок с
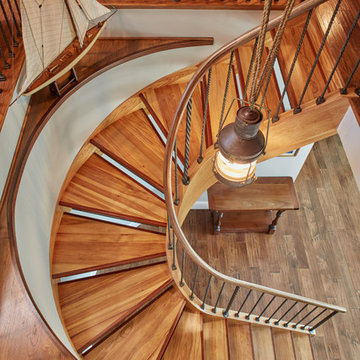
Circular staircase created by Finelli Ironworks in Solon, Ohio, leads to a barrel-vaulted boat room made from Douglas fir. David Burroughs Photography
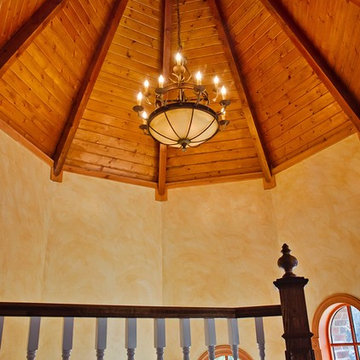
Nothing says "fairy tale" quite like the inside view of a turret. This view isn't just any old storybook home -- this is a rustic masterpiece.
На фото: изогнутая деревянная лестница среднего размера в классическом стиле с деревянными ступенями и деревянными перилами
На фото: изогнутая деревянная лестница среднего размера в классическом стиле с деревянными ступенями и деревянными перилами
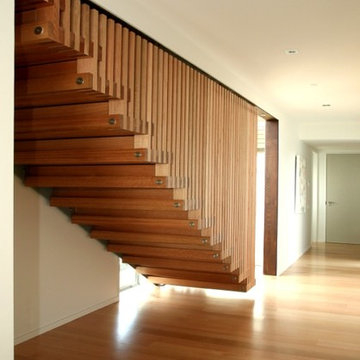
This stunning stairwell was designed by Vorstermans Architects Ltd! The open side of the stair is suspended from the ceiling and supported by the vertical timber slats. The timber used was Tasmanian Oak which has been clear finished to enhance its natural beauty.
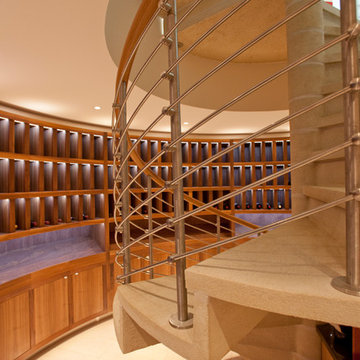
Spiral staircase featuring 16 linear metres of spiral handrails with metal balustrading leading to wine cellar
Стильный дизайн: маленькая лестница в современном стиле для на участке и в саду - последний тренд
Стильный дизайн: маленькая лестница в современном стиле для на участке и в саду - последний тренд
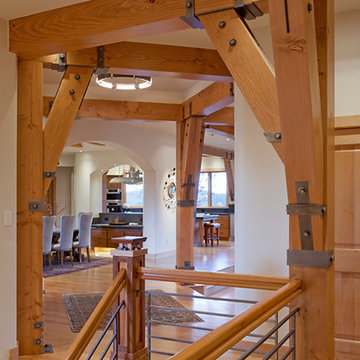
Frank Ooms Photography
Стильный дизайн: п-образная деревянная лестница среднего размера в стиле модернизм с деревянными ступенями - последний тренд
Стильный дизайн: п-образная деревянная лестница среднего размера в стиле модернизм с деревянными ступенями - последний тренд
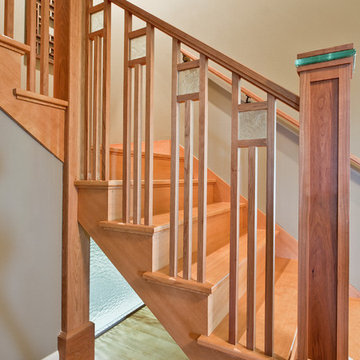
Michael Walmsley
Стильный дизайн: большая угловая деревянная лестница в стиле кантри с деревянными ступенями - последний тренд
Стильный дизайн: большая угловая деревянная лестница в стиле кантри с деревянными ступенями - последний тренд
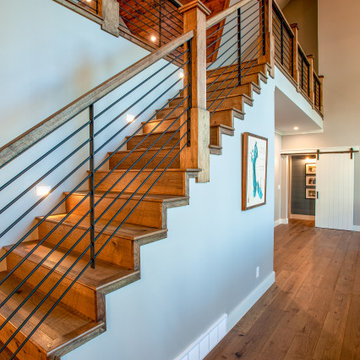
The sunrise view over Lake Skegemog steals the show in this classic 3963 sq. ft. craftsman home. This Up North Retreat was built with great attention to detail and superior craftsmanship. The expansive entry with floor to ceiling windows and beautiful vaulted 28 ft ceiling frame a spectacular lake view.
This well-appointed home features hickory floors, custom built-in mudroom bench, pantry, and master closet, along with lake views from each bedroom suite and living area provides for a perfect get-away with space to accommodate guests. The elegant custom kitchen design by Nowak Cabinets features quartz counter tops, premium appliances, and an impressive island fit for entertaining. Hand crafted loft barn door, artfully designed ridge beam, vaulted tongue and groove ceilings, barn beam mantle and custom metal worked railing blend seamlessly with the clients carefully chosen furnishings and lighting fixtures to create a graceful lakeside charm.
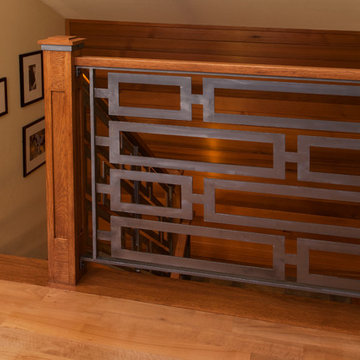
Custom Laser cut metal panel. Stair lighting
Frank DeSantis Photography
На фото: большая п-образная лестница в стиле модернизм с деревянными ступенями и деревянными перилами без подступенок с
На фото: большая п-образная лестница в стиле модернизм с деревянными ступенями и деревянными перилами без подступенок с
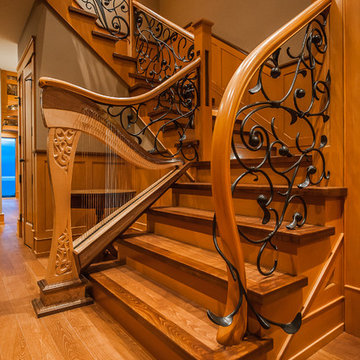
Custom staircase with playable harp.
Источник вдохновения для домашнего уюта: п-образная деревянная лестница в классическом стиле с деревянными ступенями
Источник вдохновения для домашнего уюта: п-образная деревянная лестница в классическом стиле с деревянными ступенями
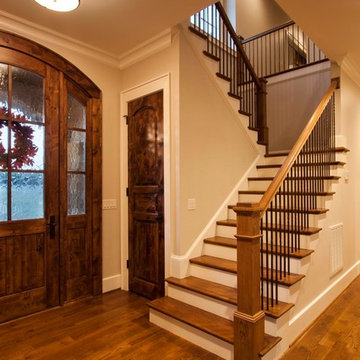
Nestled next to a mountain side and backing up to a creek, this home encompasses the mountain feel. With its neutral yet rich exterior colors and textures, the architecture is simply picturesque. A custom Knotty Alder entry door is preceded by an arched stone column entry porch. White Oak flooring is featured throughout and accentuates the home’s stained beam and ceiling accents. Custom cabinetry in the Kitchen and Great Room create a personal touch unique to only this residence. The Master Bathroom features a free-standing tub and all-tiled shower. Upstairs, the game room boasts a large custom reclaimed barn wood sliding door. The Juliette balcony gracefully over looks the handsome Great Room. Downstairs the screen porch is cozy with a fireplace and wood accents. Sitting perpendicular to the home, the detached three-car garage mirrors the feel of the main house by staying with the same paint colors, and features an all metal roof. The spacious area above the garage is perfect for a future living or storage area.
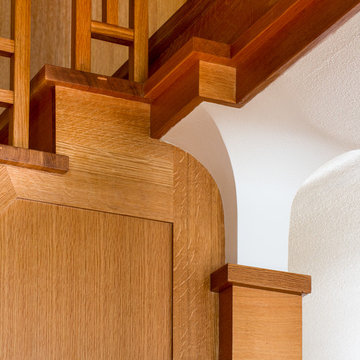
Пример оригинального дизайна: винтовая деревянная лестница среднего размера в стиле кантри с деревянными ступенями и деревянными перилами
Древесного цвета лестница – фото дизайна интерьера класса люкс
2