Древесного цвета лестница без подступенок – фото дизайна интерьера
Сортировать:
Бюджет
Сортировать:Популярное за сегодня
41 - 60 из 351 фото
1 из 3
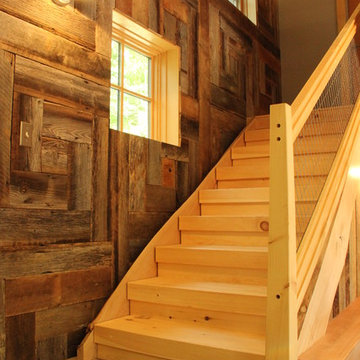
Стильный дизайн: прямая лестница в стиле рустика с деревянными ступенями без подступенок - последний тренд
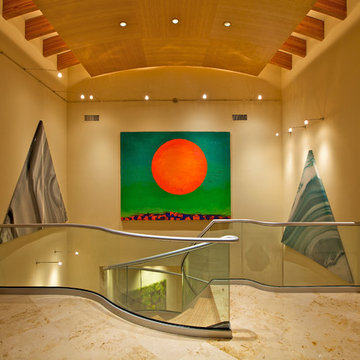
The upper foyer displays the owner's large format art pieces below a suspended curved wood ceiling.
Photos by: Brent Haywood Photography. www.brenthaywoodphotography.com

Photo Credit: Matthew Momberger
На фото: огромная лестница на больцах в стиле модернизм с деревянными ступенями и металлическими перилами без подступенок
На фото: огромная лестница на больцах в стиле модернизм с деревянными ступенями и металлическими перилами без подступенок
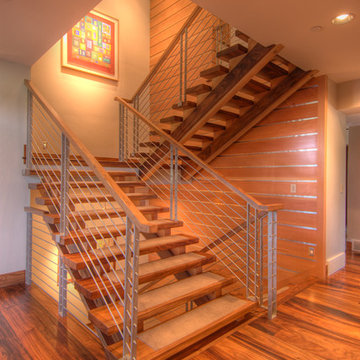
Источник вдохновения для домашнего уюта: большая п-образная лестница в стиле модернизм с деревянными ступенями и металлическими перилами без подступенок

Photo by Keizo Shibasaki and KEY OPERATION INC.
На фото: прямая лестница среднего размера в скандинавском стиле с металлическими ступенями и кладовкой или шкафом под ней без подступенок
На фото: прямая лестница среднего размера в скандинавском стиле с металлическими ступенями и кладовкой или шкафом под ней без подступенок
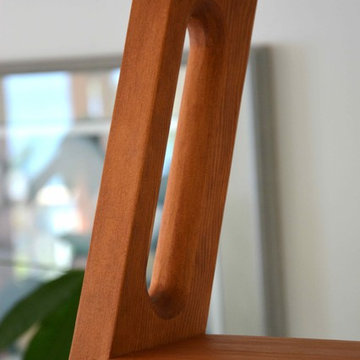
Источник вдохновения для домашнего уюта: маленькая прямая лестница в морском стиле без подступенок для на участке и в саду
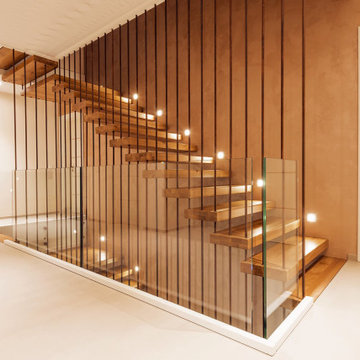
На фото: большая угловая лестница в современном стиле с деревянными ступенями и металлическими перилами без подступенок с
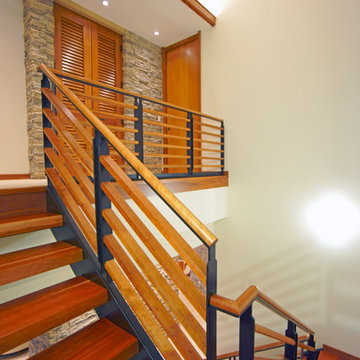
This is a home that was designed around the property. With views in every direction from the master suite and almost everywhere else in the home. The home was designed by local architect Randy Sample and the interior architecture was designed by Maurice Jennings Architecture, a disciple of E. Fay Jones. New Construction of a 4,400 sf custom home in the Southbay Neighborhood of Osprey, FL, just south of Sarasota.
Photo - Ricky Perrone
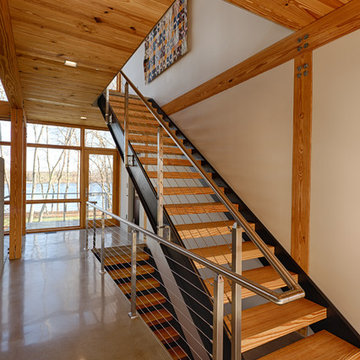
Hugh Lofting Timber Framing (HLTF) manufactured and installed the Southern Yellow Pine glued-laminated (glulams) beams and the Douglas Fir lock deck T&G in this modern house in Centreville, MD. HLTF worked closely with Torchio Architects to develop the steel connection designs and the overall glulam strategy for the project.
Photos by: Steve Buchanan Photography
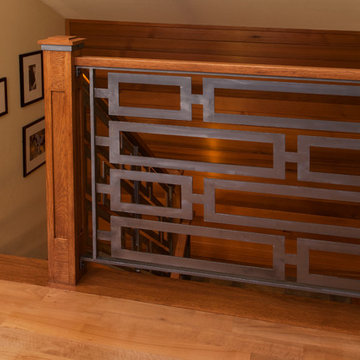
Custom Laser cut metal panel. Stair lighting
Frank DeSantis Photography
На фото: большая п-образная лестница в стиле модернизм с деревянными ступенями и деревянными перилами без подступенок с
На фото: большая п-образная лестница в стиле модернизм с деревянными ступенями и деревянными перилами без подступенок с
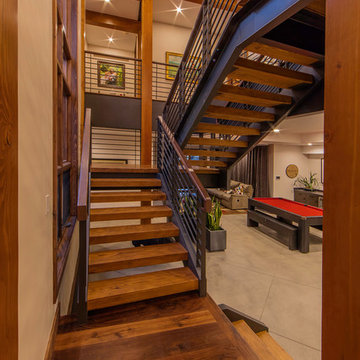
Tim Stone
На фото: большая п-образная лестница в современном стиле с деревянными ступенями без подступенок с
На фото: большая п-образная лестница в современном стиле с деревянными ступенями без подступенок с
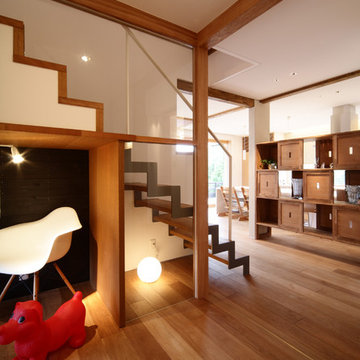
撮影:スペースクリップ 岡田大次郎
Свежая идея для дизайна: прямая лестница в современном стиле с деревянными ступенями без подступенок - отличное фото интерьера
Свежая идея для дизайна: прямая лестница в современном стиле с деревянными ступенями без подступенок - отличное фото интерьера
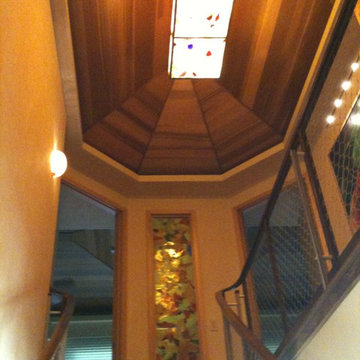
Interior Design by Valorie Spence,
Interior Design Solutions, Maui, Hawaii
www.idsmaui.com
Greg Hoxsie Photography
Pono Building Company, Inc.
Свежая идея для дизайна: лестница на больцах в морском стиле с деревянными ступенями без подступенок - отличное фото интерьера
Свежая идея для дизайна: лестница на больцах в морском стиле с деревянными ступенями без подступенок - отличное фото интерьера
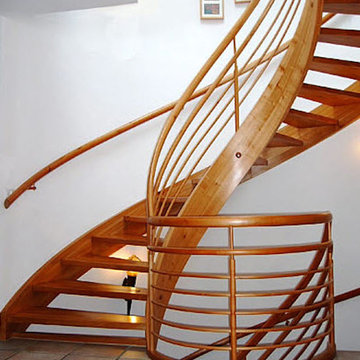
Стильный дизайн: большая винтовая лестница в стиле модернизм с деревянными ступенями без подступенок - последний тренд
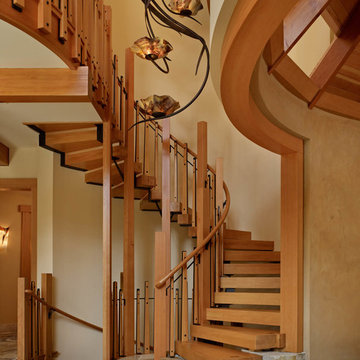
Свежая идея для дизайна: винтовая лестница в стиле рустика с деревянными ступенями без подступенок - отличное фото интерьера
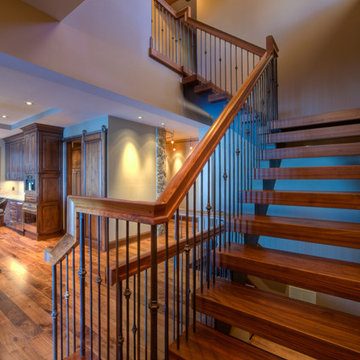
Dale Hall
На фото: большая п-образная лестница в стиле неоклассика (современная классика) с деревянными ступенями и металлическими перилами без подступенок с
На фото: большая п-образная лестница в стиле неоклассика (современная классика) с деревянными ступенями и металлическими перилами без подступенок с
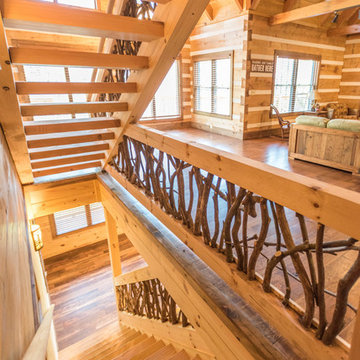
Свежая идея для дизайна: большая прямая лестница в стиле рустика с деревянными ступенями и деревянными перилами без подступенок - отличное фото интерьера

The existing staircase that led from the lower ground to the upper ground floor, was removed and replaced with a new, feature open tread glass and steel staircase towards the back of the house, thereby maximising the lower ground floor space. All of the internal walls on this floor were removed and in doing so created an expansive and welcoming space.
Due to its’ lack of natural daylight this floor worked extremely well as a Living / TV room. The new open timber tread, steel stringer with glass balustrade staircase was designed to sit easily within the existing building and to complement the original 1970’s spiral staircase.
Because this space was going to be a hard working area, it was designed with a rugged semi industrial feel. Underfloor heating was installed and the floor was tiled with a large format Mutina tile in dark khaki with an embossed design. This was complemented by a distressed painted brick effect wallpaper on the back wall which received no direct light and thus the wallpaper worked extremely well, really giving the impression of a painted brick wall.
The furniture specified was bright and colourful, as a counterpoint to the walls and floor. The palette was burnt orange, yellow and dark woods with industrial metals. Furniture pieces included a metallic, distressed sideboard and desk, a burnt orange sofa, yellow Hans J Wegner Papa Bear armchair, and a large black and white zig zag patterned rug.
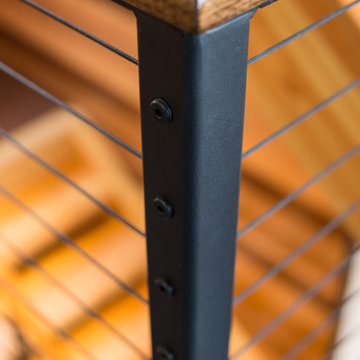
Close up image of railing post with black fittings.
Railings By Keuka Studios www.keuka-studios.com
Photography Dave Noonan
Пример оригинального дизайна: большая п-образная лестница в стиле рустика с деревянными ступенями и перилами из тросов без подступенок
Пример оригинального дизайна: большая п-образная лестница в стиле рустика с деревянными ступенями и перилами из тросов без подступенок
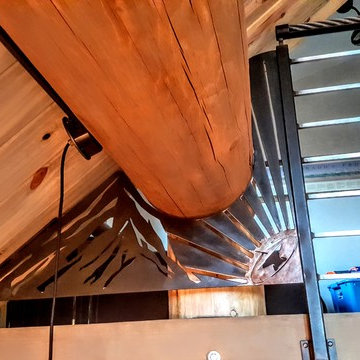
Custom rail made from reclaimed ski lift cable. This client came to us with an idea and we were told by many it could not be done, including other professionals and the supplier. We were determined and those kind of comments just fueled the fire. We ran into an issue with code which our solution, of course, is a custom designed and made art piece. Not only did we succeed but added small details, such as the capped ends, that complimented the overall project, which exceeded the clients expectation!
Древесного цвета лестница без подступенок – фото дизайна интерьера
3