Древесного цвета кухня с двойной мойкой – фото дизайна интерьера
Сортировать:
Бюджет
Сортировать:Популярное за сегодня
1 - 20 из 2 791 фото

Идея дизайна: параллельная кухня-гостиная в стиле неоклассика (современная классика) с двойной мойкой, фасадами в стиле шейкер, белыми фасадами, столешницей из кварцевого агломерата, бежевым фартуком, фартуком из каменной плитки, техникой из нержавеющей стали, паркетным полом среднего тона, двумя и более островами и коричневым полом

Jon Miller Hedrich Blessing
Пример оригинального дизайна: большая параллельная кухня-гостиная в современном стиле с фасадами с утопленной филенкой, фасадами цвета дерева среднего тона, двойной мойкой, гранитной столешницей, зеленым фартуком, техникой из нержавеющей стали, паркетным полом среднего тона, островом и фартуком из терракотовой плитки
Пример оригинального дизайна: большая параллельная кухня-гостиная в современном стиле с фасадами с утопленной филенкой, фасадами цвета дерева среднего тона, двойной мойкой, гранитной столешницей, зеленым фартуком, техникой из нержавеющей стали, паркетным полом среднего тона, островом и фартуком из терракотовой плитки

February and March 2011 Mpls/St. Paul Magazine featured Byron and Janet Richard's kitchen in their Cross Lake retreat designed by JoLynn Johnson.
Honorable Mention in Crystal Cabinet Works Design Contest 2011
A vacation home built in 1992 on Cross Lake that was made for entertaining.
The problems
• Chipped floor tiles
• Dated appliances
• Inadequate counter space and storage
• Poor lighting
• Lacking of a wet bar, buffet and desk
• Stark design and layout that didn't fit the size of the room
Our goal was to create the log cabin feeling the homeowner wanted, not expanding the size of the kitchen, but utilizing the space better. In the redesign, we removed the half wall separating the kitchen and living room and added a third column to make it visually more appealing. We lowered the 16' vaulted ceiling by adding 3 beams allowing us to add recessed lighting. Repositioning some of the appliances and enlarge counter space made room for many cooks in the kitchen, and a place for guests to sit and have conversation with the homeowners while they prepare meals.
Key design features and focal points of the kitchen
• Keeping the tongue-and-groove pine paneling on the walls, having it
sandblasted and stained to match the cabinetry, brings out the
woods character.
• Balancing the room size we staggered the height of cabinetry reaching to
9' high with an additional 6” crown molding.
• A larger island gained storage and also allows for 5 bar stools.
• A former closet became the desk. A buffet in the diningroom was added
and a 13' wet bar became a room divider between the kitchen and
living room.
• We added several arched shapes: large arched-top window above the sink,
arch valance over the wet bar and the shape of the island.
• Wide pine wood floor with square nails
• Texture in the 1x1” mosaic tile backsplash
Balance of color is seen in the warm rustic cherry cabinets combined with accents of green stained cabinets, granite counter tops combined with cherry wood counter tops, pine wood floors, stone backs on the island and wet bar, 3-bronze metal doors and rust hardware.

Свежая идея для дизайна: п-образная кухня среднего размера в классическом стиле с обеденным столом, двойной мойкой, плоскими фасадами, фасадами цвета дерева среднего тона, столешницей из кварцита, белым фартуком, фартуком из плитки кабанчик, белой техникой, паркетным полом среднего тона, островом, коричневым полом и бежевой столешницей - отличное фото интерьера
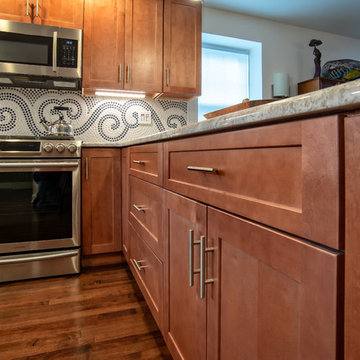
Main Line Kitchen Design is a unique business model! We are a group of skilled Kitchen Designers each with many years of experience planning kitchens around the Delaware Valley. And we are cabinet dealers for 8 nationally distributed cabinet lines much like traditional showrooms.
Unlike full showrooms open to the general public, Main Line Kitchen Design works only by appointment. Appointments can be scheduled days, nights, and weekends either in your home or in our office and selection center. During office appointments we display clients kitchens on a flat screen TV and help them look through 100’s of sample doorstyles, almost a thousand sample finish blocks and sample kitchen cabinets. During home visits we can bring samples, take measurements, and make design changes on laptops showing you what your kitchen can look like in the very room being renovated. This is more convenient for our customers and it eliminates the expense of staffing and maintaining a larger space that is open to walk in traffic. We pass the significant savings on to our customers and so we sell cabinetry for less than other dealers, even home centers like Lowes and The Home Depot.

На фото: отдельная, параллельная кухня среднего размера в стиле ретро с двойной мойкой, плоскими фасадами, фасадами цвета дерева среднего тона, столешницей из кварцевого агломерата, бежевым фартуком, фартуком из плитки кабанчик, техникой из нержавеющей стали, полом из сланца и синим полом без острова с

Trent Teigen
Пример оригинального дизайна: п-образная кухня-гостиная среднего размера в стиле неоклассика (современная классика) с двойной мойкой, фасадами с утопленной филенкой, столешницей из кварцита, синим фартуком, фартуком из плитки мозаики, техникой из нержавеющей стали, полом из керамогранита, островом, бежевым полом и фасадами цвета дерева среднего тона
Пример оригинального дизайна: п-образная кухня-гостиная среднего размера в стиле неоклассика (современная классика) с двойной мойкой, фасадами с утопленной филенкой, столешницей из кварцита, синим фартуком, фартуком из плитки мозаики, техникой из нержавеющей стали, полом из керамогранита, островом, бежевым полом и фасадами цвета дерева среднего тона
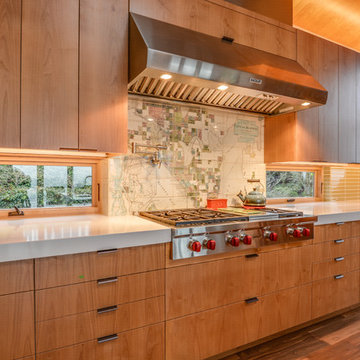
View of kitchen range and hood. A historic map of Seattle on custom glazed ceramic tile provides the backsplash. Valance lighting atop the upper cabinets highlights the alder plywood ceiling.
Jesse L. Young Phototography
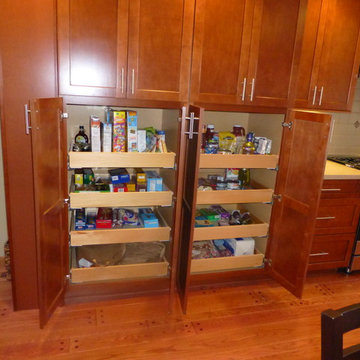
NEW COMPLETED KITCHEN!
Cherry cabinets, new Oak hardwood flooring, tile backsplash, quartz countertops, cherry wood crown molding, all new appliances, all new lighting and electrical, new plumbing for prep. sink, etc.
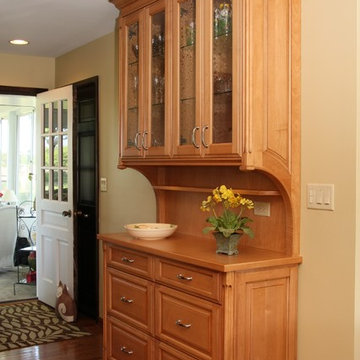
Maple hutch with furniture toe, custom end panels, interior and under counter lighting
На фото: отдельная, прямая кухня среднего размера в классическом стиле с двойной мойкой, фасадами с выступающей филенкой, фасадами цвета дерева среднего тона, гранитной столешницей, техникой из нержавеющей стали, паркетным полом среднего тона, островом и коричневым полом
На фото: отдельная, прямая кухня среднего размера в классическом стиле с двойной мойкой, фасадами с выступающей филенкой, фасадами цвета дерева среднего тона, гранитной столешницей, техникой из нержавеющей стали, паркетным полом среднего тона, островом и коричневым полом
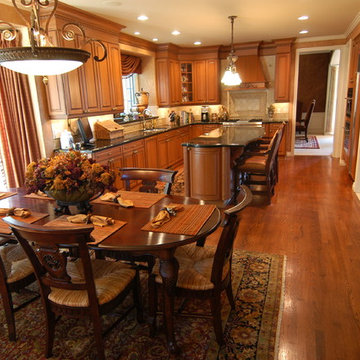
Based on extensive interviews with our clients, one of our challenges of this job was to provide a practical and useable home for a couple who worked hard and played hard. They wanted a home that would be comfortable for them and since they entertained often, they required function yet desired drama and style. We worked with them from the ground up, selecting finishes, materials and fixtures for the entire home. We achieved comfort by using deep furniture pieces with white goose down cushions, suitable for curling up on. Colors and materials were selected based on rich tones and textures to provide drama while keeping with the practicality they desired. We also used eclectic pieces like the oversized chair and ottoman in the great room to add an unexpected yet comfortable touch. The chair is of a Balinese style with a unique wood frame offering a graceful balance of curved and straight lines. The floor plan was created to be conducive to traffic flow, necessary for entertaining.
The other challenge we faced, was to give each room its own identity while maintaining a consistent flow throughout the home. Each space shares a similar color palette, attention to detail and uniqueness, while the furnishings, draperies and accessories provide individuality to each room.

Стильный дизайн: п-образная кухня среднего размера в стиле кантри с обеденным столом, фасадами в стиле шейкер, фасадами цвета дерева среднего тона, черным фартуком, техникой под мебельный фасад, двойной мойкой, столешницей из талькохлорита, светлым паркетным полом, островом и красным полом - последний тренд
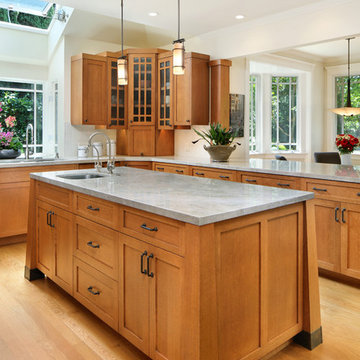
Источник вдохновения для домашнего уюта: п-образная кухня среднего размера в стиле кантри с двойной мойкой, стеклянными фасадами, фасадами цвета дерева среднего тона, белым фартуком, техникой из нержавеющей стали, светлым паркетным полом, островом, обеденным столом и коричневым полом
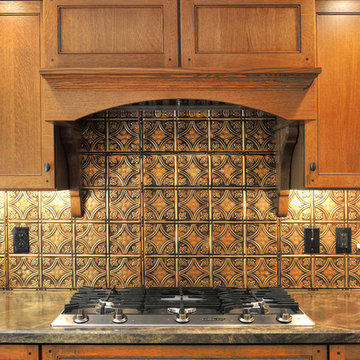
Источник вдохновения для домашнего уюта: п-образная кухня среднего размера в классическом стиле с двойной мойкой, стеклянными фасадами, коричневыми фасадами, столешницей из ламината, коричневым фартуком, белой техникой, фартуком из металлической плитки, обеденным столом, паркетным полом среднего тона и коричневым полом без острова
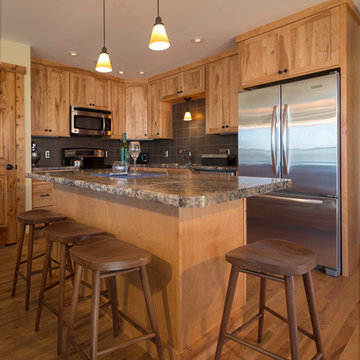
Источник вдохновения для домашнего уюта: угловая кухня-гостиная среднего размера в стиле рустика с двойной мойкой, фасадами в стиле шейкер, светлыми деревянными фасадами, столешницей из кварцевого агломерата, коричневым фартуком, фартуком из керамогранитной плитки, техникой из нержавеющей стали, паркетным полом среднего тона и островом

Идея дизайна: параллельная кухня в стиле неоклассика (современная классика) с обеденным столом, двойной мойкой, фасадами в стиле шейкер, разноцветным фартуком, светлым паркетным полом, бежевым полом, коричневой столешницей и фасадами цвета дерева среднего тона без острова
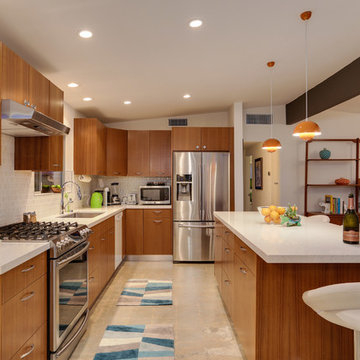
Kelly Peak
Стильный дизайн: кухня среднего размера в стиле ретро с обеденным столом, двойной мойкой, плоскими фасадами, светлыми деревянными фасадами, столешницей из талькохлорита, белым фартуком, фартуком из плитки мозаики, техникой из нержавеющей стали, полом из керамической плитки и островом - последний тренд
Стильный дизайн: кухня среднего размера в стиле ретро с обеденным столом, двойной мойкой, плоскими фасадами, светлыми деревянными фасадами, столешницей из талькохлорита, белым фартуком, фартуком из плитки мозаики, техникой из нержавеющей стали, полом из керамической плитки и островом - последний тренд
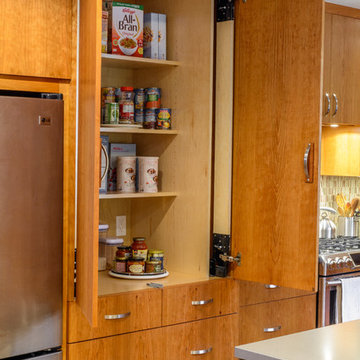
Источник вдохновения для домашнего уюта: большая угловая кухня в стиле кантри с кладовкой, двойной мойкой, плоскими фасадами, фасадами цвета дерева среднего тона, столешницей из кварцевого агломерата, бежевым фартуком, фартуком из плитки мозаики, техникой из нержавеющей стали, паркетным полом среднего тона и островом
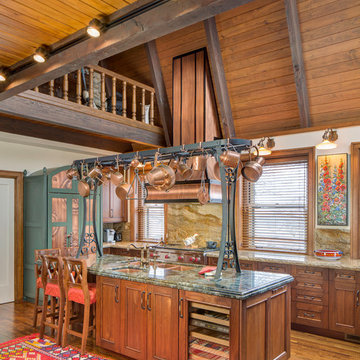
Bob Greenspan Photography
Источник вдохновения для домашнего уюта: большая угловая кухня-гостиная в стиле рустика с двойной мойкой, фасадами с декоративным кантом, фасадами цвета дерева среднего тона, гранитной столешницей, коричневым фартуком, фартуком из каменной плиты, техникой из нержавеющей стали, паркетным полом среднего тона, островом и окном
Источник вдохновения для домашнего уюта: большая угловая кухня-гостиная в стиле рустика с двойной мойкой, фасадами с декоративным кантом, фасадами цвета дерева среднего тона, гранитной столешницей, коричневым фартуком, фартуком из каменной плиты, техникой из нержавеющей стали, паркетным полом среднего тона, островом и окном

Пример оригинального дизайна: параллельная кухня среднего размера в современном стиле с двойной мойкой, плоскими фасадами, фасадами цвета дерева среднего тона, столешницей из кварцевого агломерата, белым фартуком, фартуком из кирпича, техникой из нержавеющей стали, бетонным полом, серым полом и белой столешницей
Древесного цвета кухня с двойной мойкой – фото дизайна интерьера
1