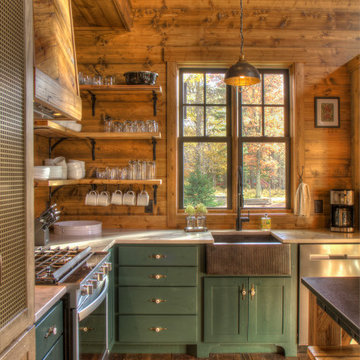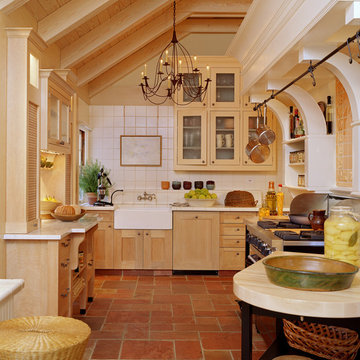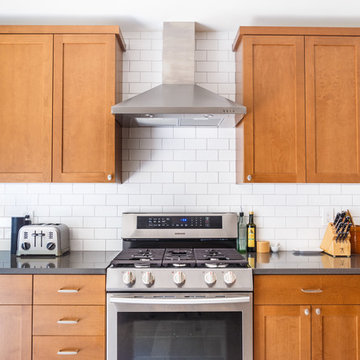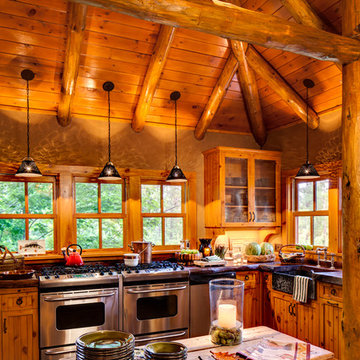Древесного цвета кухня – фото дизайна интерьера
Сортировать:
Бюджет
Сортировать:Популярное за сегодня
21 - 40 из 71 382 фото

На фото: п-образная кухня-гостиная в стиле рустика с с полувстраиваемой мойкой (с передним бортиком), фасадами цвета дерева среднего тона, техникой из нержавеющей стали и фасадами в стиле шейкер

На фото: большая угловая кухня в стиле кантри с техникой под мебельный фасад, обеденным столом, с полувстраиваемой мойкой (с передним бортиком), фасадами в стиле шейкер, белыми фасадами, белым фартуком, фартуком из плитки кабанчик, светлым паркетным полом, островом, балками на потолке, гранитной столешницей и разноцветной столешницей

Источник вдохновения для домашнего уюта: кухня в стиле рустика

Full kitchen remodel. Main goal = open the space (removed overhead wooden structure). New configuration, cabinetry, countertops, backsplash, panel-ready appliances (GE Monogram), farmhouse sink, faucet, oil-rubbed bronze hardware, track and sconce lighting, paint, bar stools, accessories.

This kitchen features Caesarstone Chocolate Truffle quartz countertops.
Идея дизайна: маленькая отдельная, п-образная кухня в классическом стиле с врезной мойкой, фасадами с утопленной филенкой, фасадами цвета дерева среднего тона, столешницей из кварцевого агломерата, бежевым фартуком, техникой из нержавеющей стали, паркетным полом среднего тона, коричневым полом и бежевой столешницей без острова для на участке и в саду
Идея дизайна: маленькая отдельная, п-образная кухня в классическом стиле с врезной мойкой, фасадами с утопленной филенкой, фасадами цвета дерева среднего тона, столешницей из кварцевого агломерата, бежевым фартуком, техникой из нержавеющей стали, паркетным полом среднего тона, коричневым полом и бежевой столешницей без острова для на участке и в саду

This Adirondack inspired kitchen designed by Curtis Lumber Company features cabinetry from Merillat Masterpiece with a Montesano Door Style in Hickory Kaffe. Photos property of Curtis Lumber Company.

Ellen Weiss Design works throughout the Seattle area and in many of the communities comprising Seattle's Eastside such as Bellevue, Kirkland, Issaquah, Redmond, Clyde Hill, Medina and Mercer Island.

We installed 3 integrated Step 180 cabinet step stools (by Hideaway Solutions) throughout the kitchen to reach the highest heights of the upper cabinets.

Пример оригинального дизайна: большая угловая кухня в стиле ретро с обеденным столом, врезной мойкой, плоскими фасадами, фасадами цвета дерева среднего тона, столешницей из кварцевого агломерата, серым фартуком, фартуком из керамической плитки, техникой под мебельный фасад, паркетным полом среднего тона, островом, коричневым полом и белой столешницей

photography: Viktor Ramos
Пример оригинального дизайна: большая кухня в стиле модернизм с обеденным столом, врезной мойкой, плоскими фасадами, светлыми деревянными фасадами, столешницей из кварцевого агломерата, белым фартуком, фартуком из каменной плиты, техникой из нержавеющей стали, светлым паркетным полом, островом и белой столешницей
Пример оригинального дизайна: большая кухня в стиле модернизм с обеденным столом, врезной мойкой, плоскими фасадами, светлыми деревянными фасадами, столешницей из кварцевого агломерата, белым фартуком, фартуком из каменной плиты, техникой из нержавеющей стали, светлым паркетным полом, островом и белой столешницей

Стильный дизайн: большая угловая кухня-гостиная в стиле модернизм с врезной мойкой, плоскими фасадами, фасадами цвета дерева среднего тона, зеркальным фартуком, техникой из нержавеющей стали, островом, бежевым полом, белой столешницей и мраморной столешницей - последний тренд

Embracing an authentic Craftsman-styled kitchen was one of the primary objectives for these New Jersey clients. They envisioned bending traditional hand-craftsmanship and modern amenities into a chef inspired kitchen. The woodwork in adjacent rooms help to facilitate a vision for this space to create a free-flowing open concept for family and friends to enjoy.
This kitchen takes inspiration from nature and its color palette is dominated by neutral and earth tones. Traditionally characterized with strong deep colors, the simplistic cherry cabinetry allows for straight, clean lines throughout the space. A green subway tile backsplash and granite countertops help to tie in additional earth tones and allow for the natural wood to be prominently displayed.
The rugged character of the perimeter is seamlessly tied into the center island. Featuring chef inspired appliances, the island incorporates a cherry butchers block to provide additional prep space and seating for family and friends. The free-standing stainless-steel hood helps to transform this Craftsman-style kitchen into a 21st century treasure.

Стильный дизайн: п-образная кухня в стиле кантри с с полувстраиваемой мойкой (с передним бортиком), фасадами в стиле шейкер, светлыми деревянными фасадами, белым фартуком, коричневым полом и белой столешницей - последний тренд

When this sweet family of three welcomed their new baby girl, they immediately outgrew their 2 bedroom, 1 bathroom home. The primary goal for this remodel was to add a master suite addition on a modest budget.
Because the budget was a concern, the original plan was to add the master suite with an entry of the existing kitchen. Though this would have certainly been a simpler project, it was not the ideal layout for the home. With careful planning and materials selections, we were able to stretch our clients' budget to give them more square footage and a layout that was much more functional and better suited for their home.
In order to create a layout that made sense, the existing bathroom needed to be relocated to allow for a hallway leading to the new space. We were then able to design an addition that included a master bedroom, closet, and bathroom - as well as a new hall bathroom and an expanded and remodeled kitchen.
The clients wanted a clean, updated look - however, the functionality of the space was the top priority. In order to keep costs down, the clients were happy to select affordable finish options such as pre-fabricated vanities, fiberglass tub and shower units, vinyl plank flooring, and stained (rather than painted) kitchen cabinets.
The clients are fortunate to have a very large backyard to allow for the addition with plenty of space left over for entertaining outdoors. They were thrilled to finally have a master bedroom that they did not have to share with their infant daughter.

Photo by: David Papazian Photography
Стильный дизайн: п-образная кухня в стиле рустика с обеденным столом, врезной мойкой, плоскими фасадами, фасадами цвета дерева среднего тона, бежевым фартуком, островом, серым полом и серой столешницей - последний тренд
Стильный дизайн: п-образная кухня в стиле рустика с обеденным столом, врезной мойкой, плоскими фасадами, фасадами цвета дерева среднего тона, бежевым фартуком, островом, серым полом и серой столешницей - последний тренд

Свежая идея для дизайна: большая угловая кухня в стиле модернизм с врезной мойкой, плоскими фасадами, темными деревянными фасадами, столешницей из кварцита, техникой из нержавеющей стали, светлым паркетным полом, островом, бежевым полом и белой столешницей - отличное фото интерьера

Идея дизайна: отдельная, п-образная кухня среднего размера в стиле рустика с с полувстраиваемой мойкой (с передним бортиком), фасадами в стиле шейкер, фасадами цвета дерева среднего тона, столешницей из талькохлорита, черным фартуком, фартуком из каменной плиты, черной техникой, паркетным полом среднего тона, бежевым полом и черной столешницей без острова

Blake Worthington, Rebecca Duke
Стильный дизайн: большая параллельная кухня в стиле кантри с с полувстраиваемой мойкой (с передним бортиком), фасадами с утопленной филенкой, мраморной столешницей, белым фартуком, фартуком из плитки кабанчик, техникой из нержавеющей стали, светлым паркетным полом, бежевым полом, обеденным столом, светлыми деревянными фасадами и островом - последний тренд
Стильный дизайн: большая параллельная кухня в стиле кантри с с полувстраиваемой мойкой (с передним бортиком), фасадами с утопленной филенкой, мраморной столешницей, белым фартуком, фартуком из плитки кабанчик, техникой из нержавеющей стали, светлым паркетным полом, бежевым полом, обеденным столом, светлыми деревянными фасадами и островом - последний тренд

Lisa Konz Photography
This was such a fun project working with these clients who wanted to take an old school, traditional lake house and update it. We moved the kitchen from the previous location to the breakfast area to create a more open space floor plan. We also added ship lap strategically to some feature walls and columns. The color palette we went with was navy, black, tan and cream. The decorative and central feature of the kitchen tile and family room rug really drove the direction of this project. With plenty of light once we moved the kitchen and white walls, we were able to go with dramatic black cabinets. The solid brass pulls added a little drama, but the light reclaimed open shelves and cross detail on the island kept it from getting too fussy and clean white Quartz countertops keep the kitchen from feeling too dark.
There previously wasn't a fireplace so added one for cozy winter lake days with a herringbone tile surround and reclaimed beam mantle.
To ensure this family friendly lake house can withstand the traffic, we added sunbrella slipcovers to all the upholstery in the family room.
The back screened porch overlooks the lake and dock and is ready for an abundance of extended family and friends to enjoy this beautiful updated and classic lake home.

The open kitchen features highly varnished wooden countertops and charming open shelves.
Свежая идея для дизайна: кухня у окна в стиле рустика с с полувстраиваемой мойкой (с передним бортиком), фасадами цвета дерева среднего тона, техникой из нержавеющей стали, островом, темным паркетным полом, коричневым полом и окном - отличное фото интерьера
Свежая идея для дизайна: кухня у окна в стиле рустика с с полувстраиваемой мойкой (с передним бортиком), фасадами цвета дерева среднего тона, техникой из нержавеющей стали, островом, темным паркетным полом, коричневым полом и окном - отличное фото интерьера
Древесного цвета кухня – фото дизайна интерьера
2