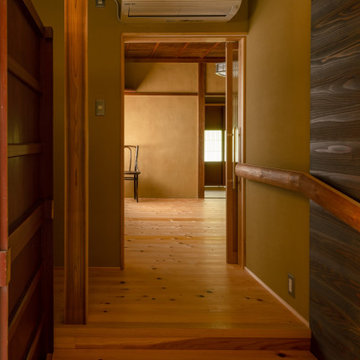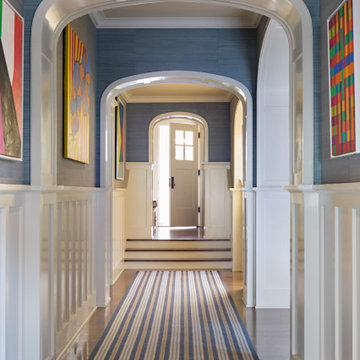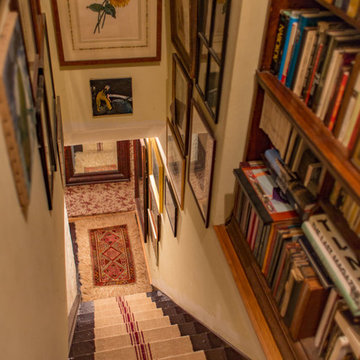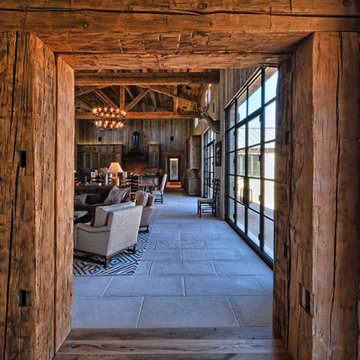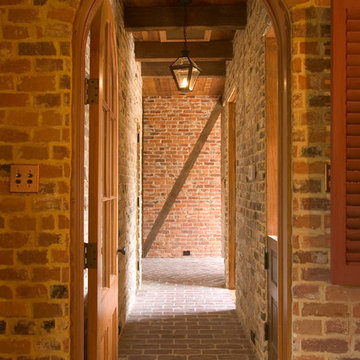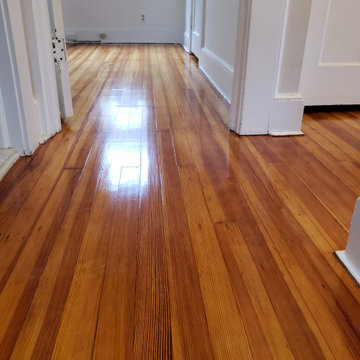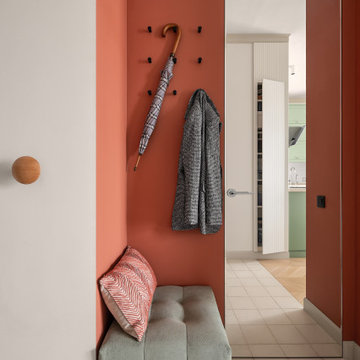Древесного цвета коридор – фото дизайна интерьера
Сортировать:
Бюджет
Сортировать:Популярное за сегодня
21 - 40 из 5 786 фото
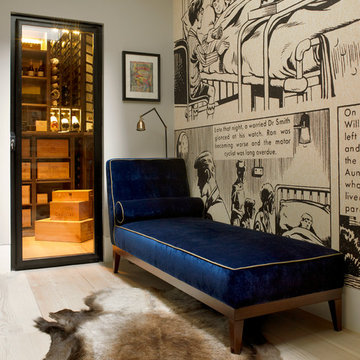
A wine cellar is located off the study, both within the side extension beneath the side passageway.
Photographer: Nick Smith
Пример оригинального дизайна: маленький коридор в стиле фьюжн с светлым паркетным полом, бежевыми стенами и бежевым полом для на участке и в саду
Пример оригинального дизайна: маленький коридор в стиле фьюжн с светлым паркетным полом, бежевыми стенами и бежевым полом для на участке и в саду
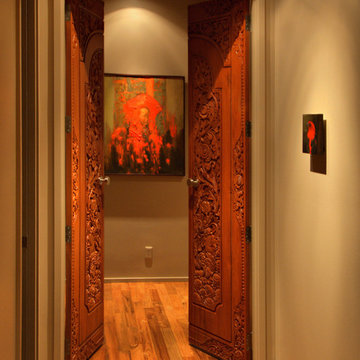
Источник вдохновения для домашнего уюта: коридор в классическом стиле с серыми стенами, паркетным полом среднего тона и оранжевым полом

На фото: коридор: освещение в восточном стиле с бежевыми стенами и светлым паркетным полом с
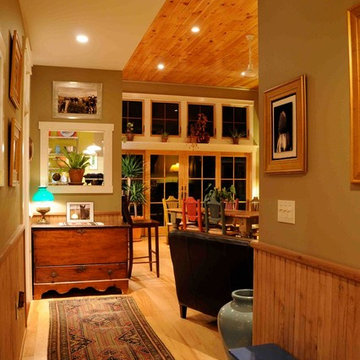
Стильный дизайн: коридор в стиле фьюжн с светлым паркетным полом - последний тренд
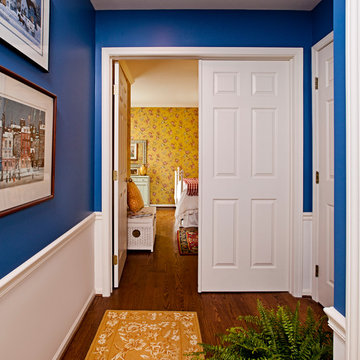
Jeff Garland Photography
На фото: коридор в классическом стиле с синими стенами и темным паркетным полом с
На фото: коридор в классическом стиле с синими стенами и темным паркетным полом с
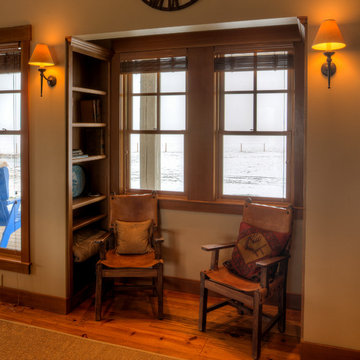
Photography by Lucas Henning.
Источник вдохновения для домашнего уюта: коридор среднего размера в стиле кантри с бежевыми стенами, паркетным полом среднего тона и коричневым полом
Источник вдохновения для домашнего уюта: коридор среднего размера в стиле кантри с бежевыми стенами, паркетным полом среднего тона и коричневым полом

David Burroughs Photography
Стильный дизайн: коридор среднего размера в классическом стиле с серыми стенами и паркетным полом среднего тона - последний тренд
Стильный дизайн: коридор среднего размера в классическом стиле с серыми стенами и паркетным полом среднего тона - последний тренд

This 215 acre private horse breeding and training facility can house up to 70 horses. Equine Facility Design began the site design when the land was purchased in 2001 and has managed the design team through construction which completed in 2009. Equine Facility Design developed the site layout of roads, parking, building areas, pastures, paddocks, trails, outdoor arena, Grand Prix jump field, pond, and site features. The structures include a 125’ x 250’ indoor steel riding arena building design with an attached viewing room, storage, and maintenance area; and multiple horse barn designs, including a 15 stall retirement horse barn, a 22 stall training barn with rehab facilities, a six stall stallion barn with laboratory and breeding room, a 12 stall broodmare barn with 12’ x 24’ stalls that can become 12’ x 12’ stalls at the time of weaning foals. Equine Facility Design also designed the main residence, maintenance and storage buildings, and pasture shelters. Improvements include pasture development, fencing, drainage, signage, entry gates, site lighting, and a compost facility.
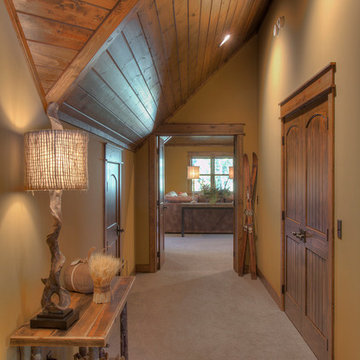
Пример оригинального дизайна: коридор в стиле рустика с бежевыми стенами, ковровым покрытием и серым полом
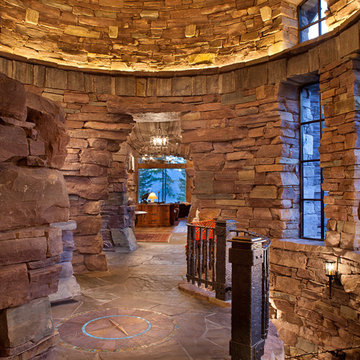
Gibeon Photography
Источник вдохновения для домашнего уюта: коридор с полом из сланца и серым полом
Источник вдохновения для домашнего уюта: коридор с полом из сланца и серым полом

David Trotter - 8TRACKstudios - www.8trackstudios.com
Идея дизайна: коридор в стиле ретро с оранжевыми стенами, паркетным полом среднего тона и оранжевым полом
Идея дизайна: коридор в стиле ретро с оранжевыми стенами, паркетным полом среднего тона и оранжевым полом
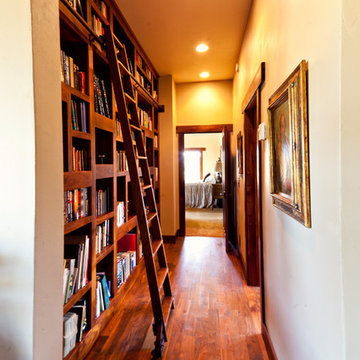
Making efficient use of the enlarged hallway space, as well as cozying up the experience on the way to the master wing, this library wall features solid walnut interiors and face-frames, with varying alcove sizes for a subtle, modern twist. Library ladder in oil-rubbed bronze with wood steps, to access books near the top of the 10'-0" high library wall.
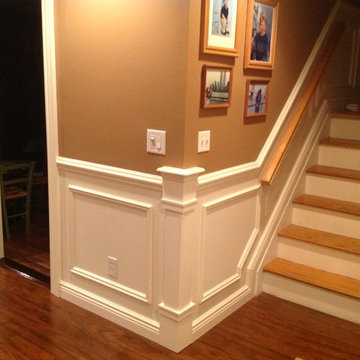
Источник вдохновения для домашнего уюта: коридор в классическом стиле с разноцветными стенами, паркетным полом среднего тона и коричневым полом
Древесного цвета коридор – фото дизайна интерьера
2
