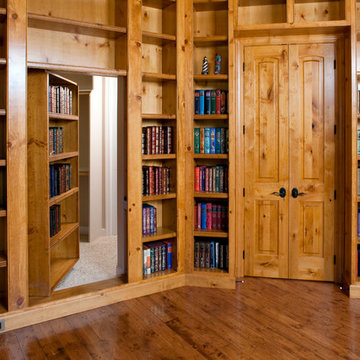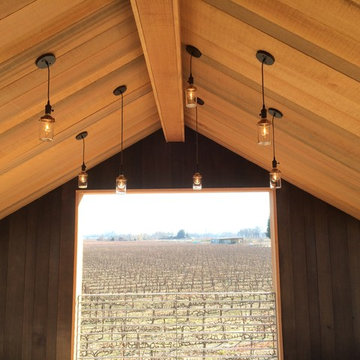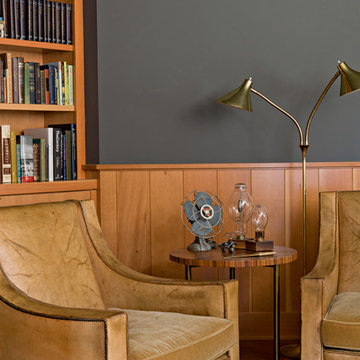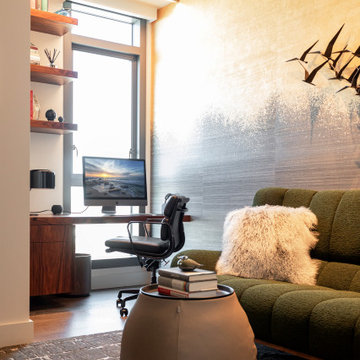Древесного цвета кабинет – фото дизайна интерьера
Сортировать:
Бюджет
Сортировать:Популярное за сегодня
41 - 60 из 5 570 фото
1 из 2
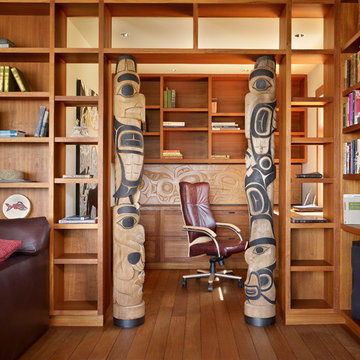
Benjamin Benschneider
Стильный дизайн: кабинет в морском стиле с встроенным рабочим столом - последний тренд
Стильный дизайн: кабинет в морском стиле с встроенным рабочим столом - последний тренд
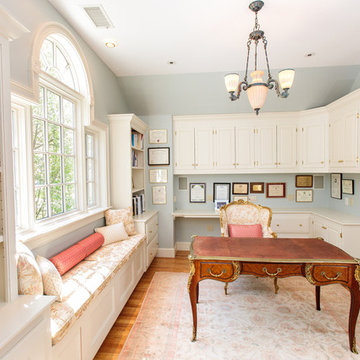
Introducing a distinctive residence in the coveted Weston Estate's neighborhood. A striking antique mirrored fireplace wall accents the majestic family room. The European elegance of the custom millwork in the entertainment sized dining room accents the recently renovated designer kitchen. Decorative French doors overlook the tiered granite and stone terrace leading to a resort-quality pool, outdoor fireplace, wading pool and hot tub. The library's rich wood paneling, an enchanting music room and first floor bedroom guest suite complete the main floor. The grande master suite has a palatial dressing room, private office and luxurious spa-like bathroom. The mud room is equipped with a dumbwaiter for your convenience. The walk-out entertainment level includes a state-of-the-art home theatre, wine cellar and billiards room that leads to a covered terrace. A semi-circular driveway and gated grounds complete the landscape for the ultimate definition of luxurious living.
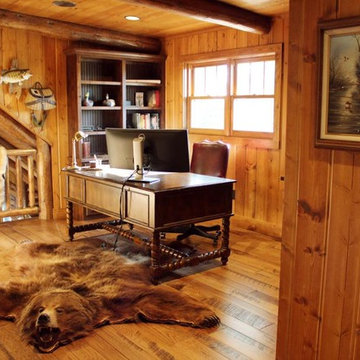
A carved wood desk and custom quilted back leather rolling executive chair are a few highlights of this upper level loft home office of a log lodge in northern Wisconsin.
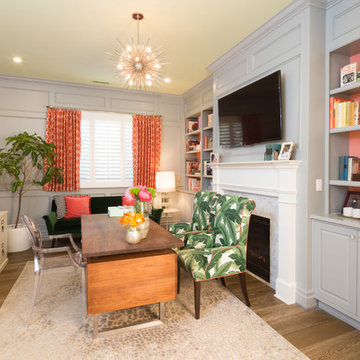
Erika Bierman
built in shelving dark wood desk orange drapes pendant light tropical upholstered armchairs two desks
На фото: рабочее место в стиле неоклассика (современная классика) с серыми стенами, темным паркетным полом, стандартным камином, фасадом камина из плитки и отдельно стоящим рабочим столом
На фото: рабочее место в стиле неоклассика (современная классика) с серыми стенами, темным паркетным полом, стандартным камином, фасадом камина из плитки и отдельно стоящим рабочим столом

Dans cet appartement familial de 150 m², l’objectif était de rénover l’ensemble des pièces pour les rendre fonctionnelles et chaleureuses, en associant des matériaux naturels à une palette de couleurs harmonieuses.
Dans la cuisine et le salon, nous avons misé sur du bois clair naturel marié avec des tons pastel et des meubles tendance. De nombreux rangements sur mesure ont été réalisés dans les couloirs pour optimiser tous les espaces disponibles. Le papier peint à motifs fait écho aux lignes arrondies de la porte verrière réalisée sur mesure.
Dans les chambres, on retrouve des couleurs chaudes qui renforcent l’esprit vacances de l’appartement. Les salles de bain et la buanderie sont également dans des tons de vert naturel associés à du bois brut. La robinetterie noire, toute en contraste, apporte une touche de modernité. Un appartement où il fait bon vivre !
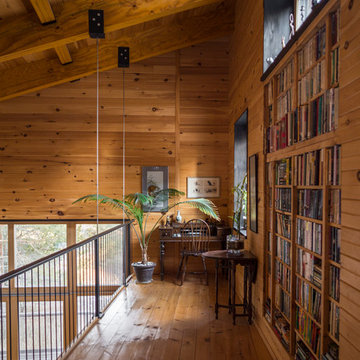
Пример оригинального дизайна: рабочее место среднего размера в стиле рустика с паркетным полом среднего тона и отдельно стоящим рабочим столом
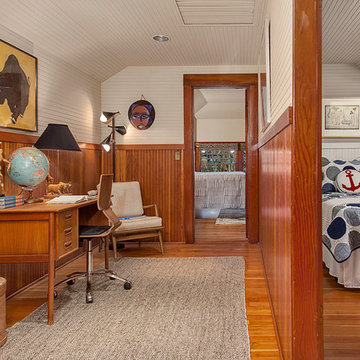
Пример оригинального дизайна: рабочее место среднего размера в классическом стиле с бежевыми стенами, паркетным полом среднего тона и отдельно стоящим рабочим столом без камина
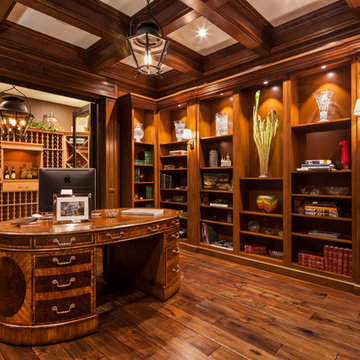
The home office is fully enclosed with wood bookcases and paneling that opens up into the wine cellar.
Идея дизайна: рабочее место среднего размера в классическом стиле с коричневыми стенами, темным паркетным полом и отдельно стоящим рабочим столом
Идея дизайна: рабочее место среднего размера в классическом стиле с коричневыми стенами, темным паркетным полом и отдельно стоящим рабочим столом
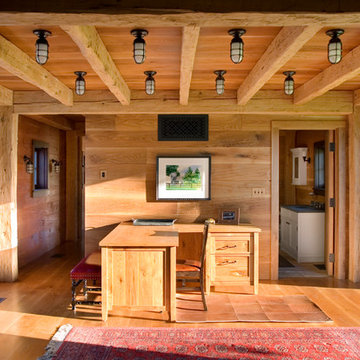
Linda Hall
Источник вдохновения для домашнего уюта: рабочее место в стиле кантри с коричневыми стенами, паркетным полом среднего тона и отдельно стоящим рабочим столом
Источник вдохновения для домашнего уюта: рабочее место в стиле кантри с коричневыми стенами, паркетным полом среднего тона и отдельно стоящим рабочим столом
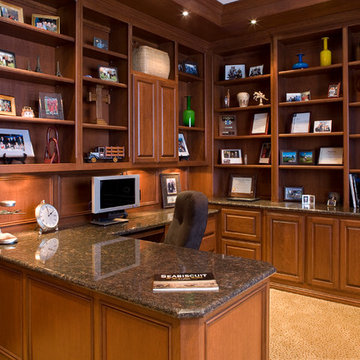
Источник вдохновения для домашнего уюта: домашняя библиотека среднего размера в классическом стиле с ковровым покрытием, встроенным рабочим столом и бежевым полом
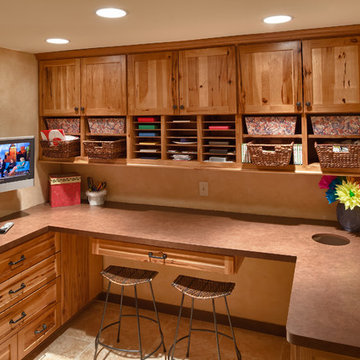
Steve Silverman Imaging. Project: Mackmiller Design+Build
Пример оригинального дизайна: кабинет в стиле неоклассика (современная классика) с местом для рукоделия
Пример оригинального дизайна: кабинет в стиле неоклассика (современная классика) с местом для рукоделия
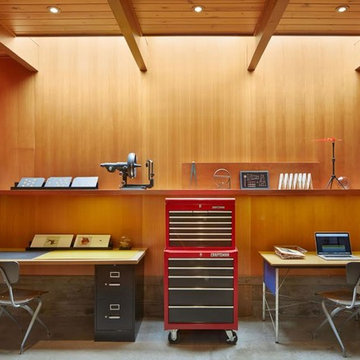
Home office with two freestanding light wood desks and grey chairs, floating shelves above desks, light wood paneled walls, exposed beam ceiling with skylights, and concrete floors in mid-century-modern home renovation in the Berkeley Hills.- Photo by Bruce Damonte.
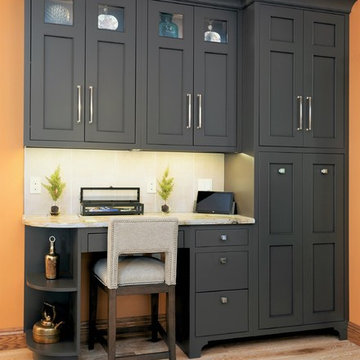
Beautifully customized combination pantry and desk with furniture legs to unify. Inset door construction.
На фото: рабочее место среднего размера в стиле неоклассика (современная классика) с встроенным рабочим столом, светлым паркетным полом, бежевым полом и оранжевыми стенами без камина с
На фото: рабочее место среднего размера в стиле неоклассика (современная классика) с встроенным рабочим столом, светлым паркетным полом, бежевым полом и оранжевыми стенами без камина с
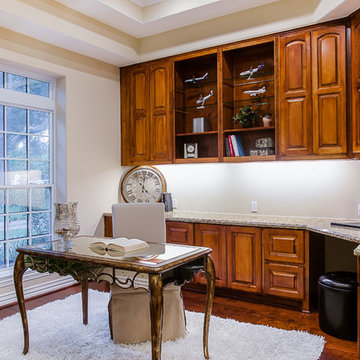
Пример оригинального дизайна: домашняя библиотека среднего размера в стиле неоклассика (современная классика) с бежевыми стенами, темным паркетным полом и отдельно стоящим рабочим столом без камина
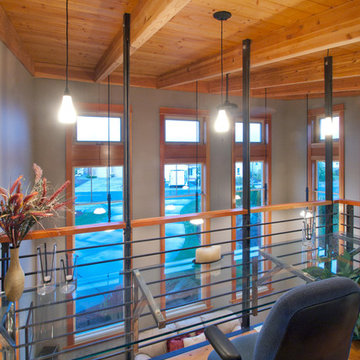
The Telgenhoff Residence uses a complex blend of material, texture and color to create a architectural design that reflects the Northwest Lifestyle. This project was completely designed and constructed by Craig L. Telgenhoff.
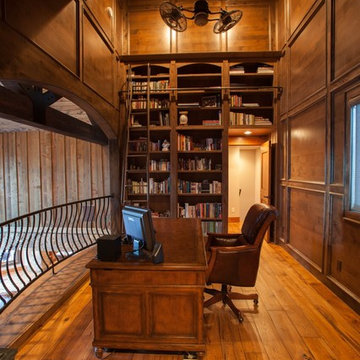
Стильный дизайн: домашняя библиотека среднего размера в стиле рустика с коричневыми стенами, паркетным полом среднего тона и отдельно стоящим рабочим столом - последний тренд
Древесного цвета кабинет – фото дизайна интерьера
3
