Древесного цвета гостиная с телевизором – фото дизайна интерьера
Сортировать:
Бюджет
Сортировать:Популярное за сегодня
61 - 80 из 2 693 фото
1 из 3
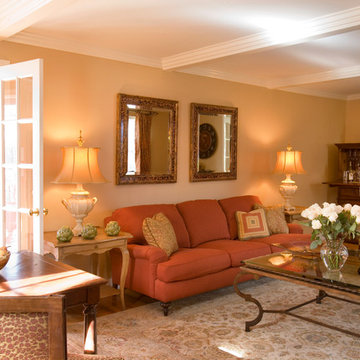
A Traditional living room with high quality items never goes out of favor.
Стильный дизайн: парадная, изолированная гостиная комната среднего размера в классическом стиле с бежевыми стенами, паркетным полом среднего тона, стандартным камином, фасадом камина из дерева и телевизором на стене - последний тренд
Стильный дизайн: парадная, изолированная гостиная комната среднего размера в классическом стиле с бежевыми стенами, паркетным полом среднего тона, стандартным камином, фасадом камина из дерева и телевизором на стене - последний тренд
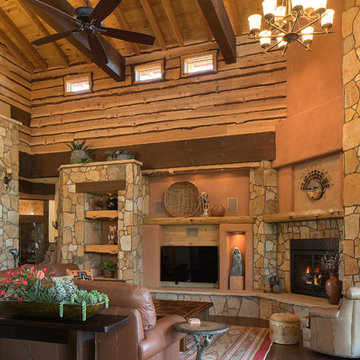
Ian Whitehead
На фото: большая парадная, открытая гостиная комната в стиле фьюжн с оранжевыми стенами, светлым паркетным полом, фасадом камина из камня, телевизором на стене и стандартным камином
На фото: большая парадная, открытая гостиная комната в стиле фьюжн с оранжевыми стенами, светлым паркетным полом, фасадом камина из камня, телевизором на стене и стандартным камином
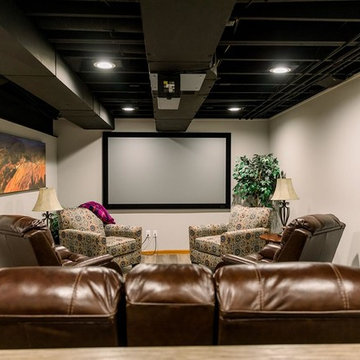
На фото: домашний кинотеатр в современном стиле с белыми стенами и проектором с

Remodeled southwestern living room with exposed wood beams and beehive fireplace.
Photo Credit: Thompson Photographic
Architect: Urban Design Associates
Interior Designer: Ashley P. Design
Builder: R-Net Custom Homes
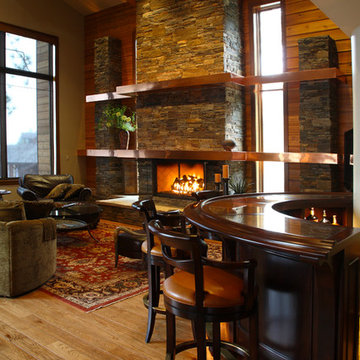
Стильный дизайн: большая парадная, открытая гостиная комната в стиле кантри с коричневыми стенами, паркетным полом среднего тона, стандартным камином, фасадом камина из камня и телевизором на стене - последний тренд
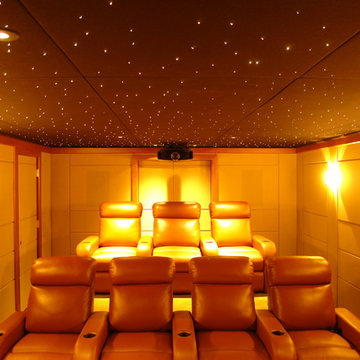
Designed and photographed by Harry Blanchard
Пример оригинального дизайна: маленький изолированный домашний кинотеатр в классическом стиле с коричневыми стенами, ковровым покрытием и проектором для на участке и в саду
Пример оригинального дизайна: маленький изолированный домашний кинотеатр в классическом стиле с коричневыми стенами, ковровым покрытием и проектором для на участке и в саду
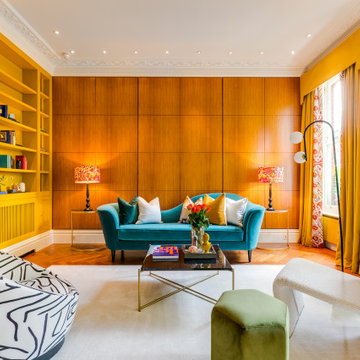
На фото: большая гостиная комната в стиле фьюжн с зелеными стенами и мультимедийным центром

Пример оригинального дизайна: открытый домашний кинотеатр в современном стиле с зелеными стенами, паркетным полом среднего тона, проектором и коричневым полом
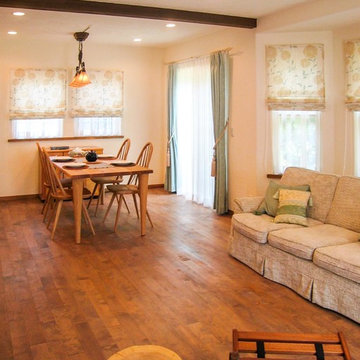
リビングの写真です。
На фото: открытая гостиная комната среднего размера с музыкальной комнатой, белыми стенами, паркетным полом среднего тона, телевизором в углу и бежевым полом без камина с
На фото: открытая гостиная комната среднего размера с музыкальной комнатой, белыми стенами, паркетным полом среднего тона, телевизором в углу и бежевым полом без камина с

Свежая идея для дизайна: открытая гостиная комната в стиле рустика с паркетным полом среднего тона, стандартным камином, отдельно стоящим телевизором и фасадом камина из камня - отличное фото интерьера
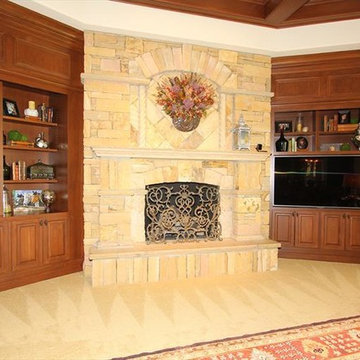
Beautiful family room with custom woodwork, stone fireplace.
Стильный дизайн: большая открытая гостиная комната в стиле неоклассика (современная классика) с коричневыми стенами, полом из керамической плитки, стандартным камином, фасадом камина из камня и телевизором на стене - последний тренд
Стильный дизайн: большая открытая гостиная комната в стиле неоклассика (современная классика) с коричневыми стенами, полом из керамической плитки, стандартным камином, фасадом камина из камня и телевизором на стене - последний тренд
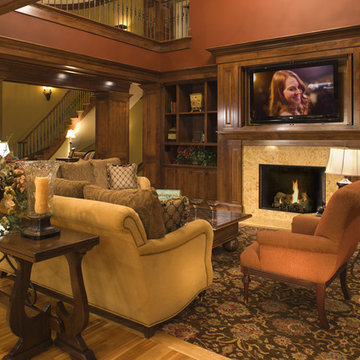
A recently completed home by John Kraemer & Sons on Lake Minnetonka's Wayzata Bay.
Photography: Landmark Photography
Источник вдохновения для домашнего уюта: гостиная комната в морском стиле с коричневыми стенами, паркетным полом среднего тона, стандартным камином и телевизором на стене
Источник вдохновения для домашнего уюта: гостиная комната в морском стиле с коричневыми стенами, паркетным полом среднего тона, стандартным камином и телевизором на стене
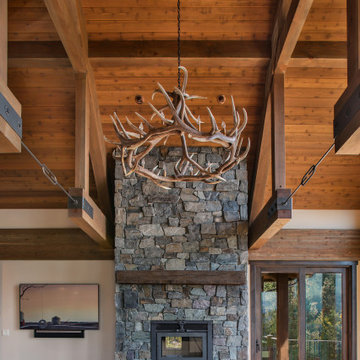
Wood burning fireplace with Mutual Materials stone surround in Loon Lake. The fireplace mantel is concrete cast to look like a large barn beam and is stained to match the exposed interior wood beams and the raised hearth is 4" basalt stone with a natural chiseled edge. Wood burning inset is a 42" APEX from FireplaceXtrordinAir with a Timberline face.
Sliding glass door (right) is from Sierra Pacific windows, wood interiors, with knotty alder trim.
Walls are painted in Sherwin Williams Kilim Beige. Vaulted ceilings have rough cedar tongue and groove, stained clear, with accenting beams finished in "Old Dragon's Breath."
Flooring beyond is engineered oak from the Sevington Relics series by Castle Combe.
Chandelier is 60" x 32" Stanley cast with elk antler and is centered in front of the living room fireplace. Client's TV is wall mounted to the left of the fireplace.

The owners requested a Private Resort that catered to their love for entertaining friends and family, a place where 2 people would feel just as comfortable as 42. Located on the western edge of a Wisconsin lake, the site provides a range of natural ecosystems from forest to prairie to water, allowing the building to have a more complex relationship with the lake - not merely creating large unencumbered views in that direction. The gently sloping site to the lake is atypical in many ways to most lakeside lots - as its main trajectory is not directly to the lake views - allowing for focus to be pushed in other directions such as a courtyard and into a nearby forest.
The biggest challenge was accommodating the large scale gathering spaces, while not overwhelming the natural setting with a single massive structure. Our solution was found in breaking down the scale of the project into digestible pieces and organizing them in a Camp-like collection of elements:
- Main Lodge: Providing the proper entry to the Camp and a Mess Hall
- Bunk House: A communal sleeping area and social space.
- Party Barn: An entertainment facility that opens directly on to a swimming pool & outdoor room.
- Guest Cottages: A series of smaller guest quarters.
- Private Quarters: The owners private space that directly links to the Main Lodge.
These elements are joined by a series green roof connectors, that merge with the landscape and allow the out buildings to retain their own identity. This Camp feel was further magnified through the materiality - specifically the use of Doug Fir, creating a modern Northwoods setting that is warm and inviting. The use of local limestone and poured concrete walls ground the buildings to the sloping site and serve as a cradle for the wood volumes that rest gently on them. The connections between these materials provided an opportunity to add a delicate reading to the spaces and re-enforce the camp aesthetic.
The oscillation between large communal spaces and private, intimate zones is explored on the interior and in the outdoor rooms. From the large courtyard to the private balcony - accommodating a variety of opportunities to engage the landscape was at the heart of the concept.
Overview
Chenequa, WI
Size
Total Finished Area: 9,543 sf
Completion Date
May 2013
Services
Architecture, Landscape Architecture, Interior Design
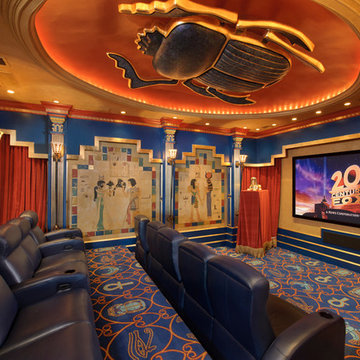
Bruce Glass Photography
На фото: домашний кинотеатр в средиземноморском стиле с проектором
На фото: домашний кинотеатр в средиземноморском стиле с проектором
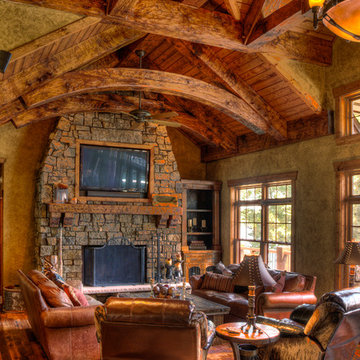
На фото: большая открытая гостиная комната в классическом стиле с бежевыми стенами, паркетным полом среднего тона, стандартным камином, фасадом камина из камня, мультимедийным центром и коричневым полом с
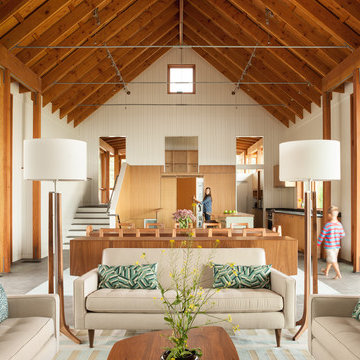
Trent Bell Photography
Пример оригинального дизайна: огромная открытая гостиная комната:: освещение в современном стиле с белыми стенами, стандартным камином, фасадом камина из камня и скрытым телевизором
Пример оригинального дизайна: огромная открытая гостиная комната:: освещение в современном стиле с белыми стенами, стандартным камином, фасадом камина из камня и скрытым телевизором

Guest cottage great room.
Photography by Lucas Henning.
На фото: маленькая открытая гостиная комната в стиле кантри с бежевыми стенами, паркетным полом среднего тона, печью-буржуйкой, фасадом камина из плитки, мультимедийным центром и коричневым полом для на участке и в саду
На фото: маленькая открытая гостиная комната в стиле кантри с бежевыми стенами, паркетным полом среднего тона, печью-буржуйкой, фасадом камина из плитки, мультимедийным центром и коричневым полом для на участке и в саду

A cozy family room with wallpaper on the ceiling and walls. An inviting space that is comfortable and inviting with biophilic colors.
Источник вдохновения для домашнего уюта: изолированная гостиная комната среднего размера в стиле неоклассика (современная классика) с зелеными стенами, паркетным полом среднего тона, стандартным камином, фасадом камина из камня, телевизором на стене, бежевым полом, потолком с обоями и обоями на стенах
Источник вдохновения для домашнего уюта: изолированная гостиная комната среднего размера в стиле неоклассика (современная классика) с зелеными стенами, паркетным полом среднего тона, стандартным камином, фасадом камина из камня, телевизором на стене, бежевым полом, потолком с обоями и обоями на стенах
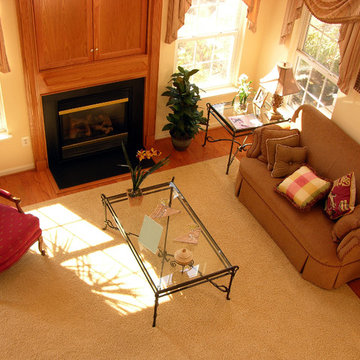
Пример оригинального дизайна: парадная, открытая гостиная комната среднего размера в классическом стиле с белыми стенами, паркетным полом среднего тона, стандартным камином, фасадом камина из дерева и мультимедийным центром
Древесного цвета гостиная с телевизором – фото дизайна интерьера
4

