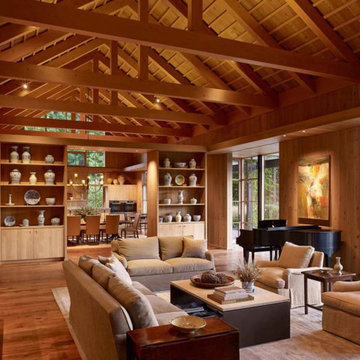Древесного цвета гостиная – фото дизайна интерьера
Сортировать:
Бюджет
Сортировать:Популярное за сегодня
81 - 100 из 27 626 фото
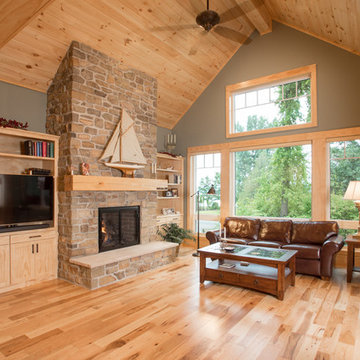
As written in Northern Home & Cottage by Elizabeth Edwards
For years, Jeff and Ellen Miller spent their vacations sailing in Northern Michigan—so they had plenty of time to check out which small harbor town they might like to retire to someday. When that time arrived several years ago, they looked at properties up and down the coast and along inland lakes. When they discovered a sweet piece on the outskirts of Boyne City that included waterfront and a buildable lot, with a garage on it, across the street, they knew they’d found home. The couple figured they could find plans for their dream lake cottage online. After all, they weren’t looking to build anything grandiose. Just a small-to-medium sized contemporary Craftsman. But after an unfruitful online search they gave up, frustrated. Every plan they found had the back of the house facing the water—they needed a blueprint for a home that fronted on the water. The Millers first met the woman, Stephanie Baldwin, Owner & President of Edgewater Design Group, who solved that issue and a number of others on the 2015
Northern Home & Cottage Petoskey Area Home Tour. Baldwin’s home that year was a smart, 2000-square cottage on Crooked Lake with simple lines and a Craftsman sensibility. That home proved to the couple that Edgewater Design Group is as proficient at small homes as the larger ones they are often known for. Edgewater Design Group did indeed come up with the perfect plan for the Millers. At 2400 square feet, the simple Craftsman with its 3 bedrooms, vaulted ceiling in the great room and upstairs deck is everything the Millers wanted—including the fact that construction stayed within their budget. An extra courtesy of working with the talented design team is a screened in porch facing the lake (“She told us, of course you have to have a screened in porch,” Ellen says. “And we love it!’) Edgewater’s other touches are more subtle. The Millers wanted to keep the garage, but the home needed to be sited on a small knoll some feet away in order to capture the views of Lake Charlevoix across the street. The solution is a covered walkway and steps that are so artful they enhance the home. Another favor Baldwin did for them was to connect them with Legacy Construction, a firm known for its craftsmanship and attention to detail. The Miller home, outfitted with touches including custom molding, cherry cabinetry, a stunning custom range hood, built in shelving and custom vanities. A warm hickory floor and lovely earth-toned Craftsman-style color palette pull it all together, while a fireplace mantel hewn from a tree taken on the property rounds out this gracious lake cottage.
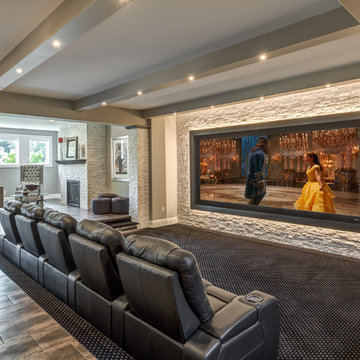
Стильный дизайн: открытый домашний кинотеатр в классическом стиле с ковровым покрытием, проектором и разноцветным полом - последний тренд

My client was moving from a 5,000 sq ft home into a 1,365 sq ft townhouse. She wanted a clean palate and room for entertaining. The main living space on the first floor has 5 sitting areas, three are shown here. She travels a lot and wanted her art work to be showcased. We kept the overall color scheme black and white to help give the space a modern loft/ art gallery feel. the result was clean and modern without feeling cold. Randal Perry Photography
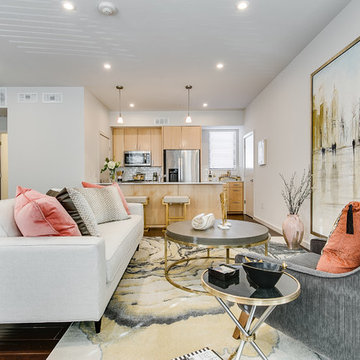
Свежая идея для дизайна: парадная, открытая гостиная комната в стиле неоклассика (современная классика) с белыми стенами, темным паркетным полом и коричневым полом без телевизора - отличное фото интерьера
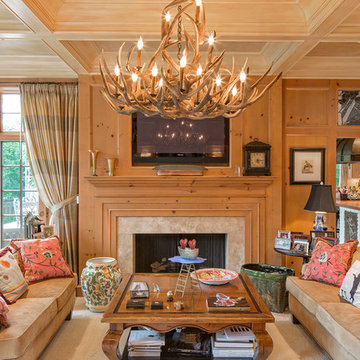
Стильный дизайн: гостиная комната в классическом стиле с стандартным камином, телевизором на стене и коричневым диваном - последний тренд
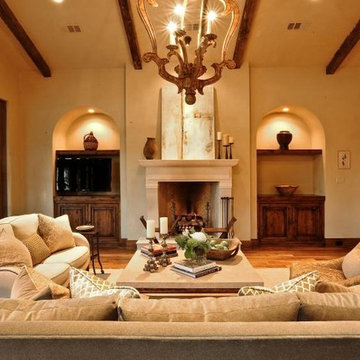
Пример оригинального дизайна: открытая гостиная комната среднего размера в средиземноморском стиле с бежевыми стенами, паркетным полом среднего тона, стандартным камином, фасадом камина из камня и мультимедийным центром
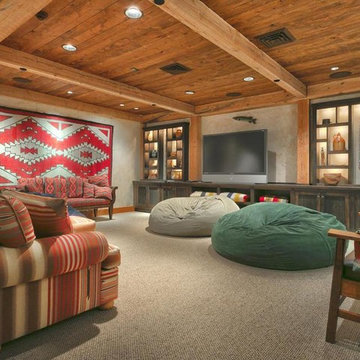
Sothebys Realty
Свежая идея для дизайна: домашний кинотеатр в стиле рустика - отличное фото интерьера
Свежая идея для дизайна: домашний кинотеатр в стиле рустика - отличное фото интерьера

Photo by Marcus Gleysteen
На фото: гостиная комната в стиле неоклассика (современная классика) с бежевыми стенами, стандартным камином и фасадом камина из плитки
На фото: гостиная комната в стиле неоклассика (современная классика) с бежевыми стенами, стандартным камином и фасадом камина из плитки
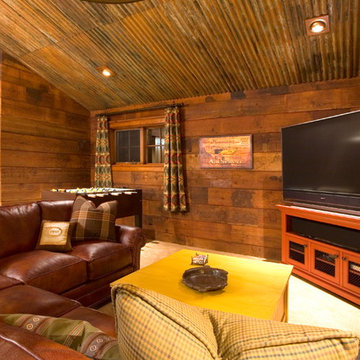
Simone Paddock Photography
На фото: гостиная комната в стиле рустика с коричневыми стенами, ковровым покрытием и отдельно стоящим телевизором с
На фото: гостиная комната в стиле рустика с коричневыми стенами, ковровым покрытием и отдельно стоящим телевизором с
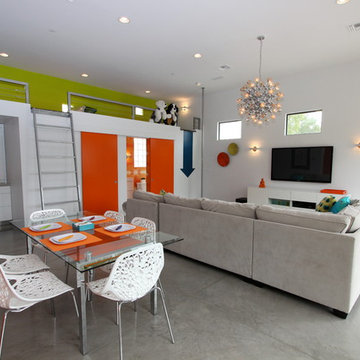
Valerie Borden
Источник вдохновения для домашнего уюта: гостиная комната в современном стиле с бетонным полом и серым полом
Источник вдохновения для домашнего уюта: гостиная комната в современном стиле с бетонным полом и серым полом
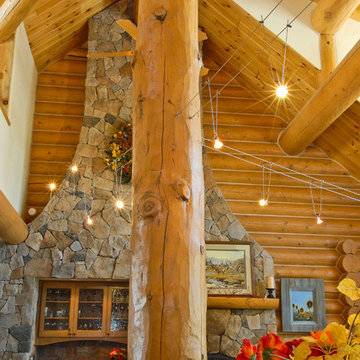
Contemporary lighting and furnishings compliment this Rocky Mountain Log Homes MT milled log home designed by Brian Higgins of RAW Architecture and built by Brian L. Wray of Mountain Log Homes of Colorado, Inc. Designed for family gatherings near the Breckenridge Ski Area, this open floor plan is perfect for active retirees and their grandchildren.

The living room sits a few steps above the dining/kitchen area to take advantage of the spectacular views. Photo by Will Austin
Свежая идея для дизайна: маленькая парадная, двухуровневая гостиная комната в современном стиле с бежевыми стенами, светлым паркетным полом, печью-буржуйкой и фасадом камина из металла без телевизора для на участке и в саду - отличное фото интерьера
Свежая идея для дизайна: маленькая парадная, двухуровневая гостиная комната в современном стиле с бежевыми стенами, светлым паркетным полом, печью-буржуйкой и фасадом камина из металла без телевизора для на участке и в саду - отличное фото интерьера
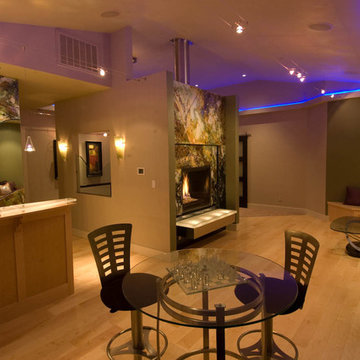
DC Fine Homes & Interiors
Пример оригинального дизайна: открытая гостиная комната в современном стиле с бежевыми стенами, светлым паркетным полом, стандартным камином и фасадом камина из камня
Пример оригинального дизайна: открытая гостиная комната в современном стиле с бежевыми стенами, светлым паркетным полом, стандартным камином и фасадом камина из камня

Идея дизайна: огромная открытая гостиная комната в современном стиле с белыми стенами и светлым паркетным полом
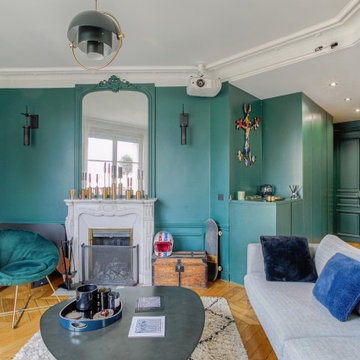
Свежая идея для дизайна: гостиная комната в стиле неоклассика (современная классика) - отличное фото интерьера

Family room looking at dining room.
Свежая идея для дизайна: большая открытая гостиная комната в стиле кантри с белыми стенами, паркетным полом среднего тона, стандартным камином, фасадом камина из дерева, телевизором на стене, деревянным потолком и деревянными стенами - отличное фото интерьера
Свежая идея для дизайна: большая открытая гостиная комната в стиле кантри с белыми стенами, паркетным полом среднего тона, стандартным камином, фасадом камина из дерева, телевизором на стене, деревянным потолком и деревянными стенами - отличное фото интерьера

Rustic living area featuring large stone fireplace, wood block mantle, travertine floors, vaulted wood ceilings with custom beams, stone wall.
Источник вдохновения для домашнего уюта: огромная парадная, открытая гостиная комната в стиле рустика с бежевыми стенами, полом из травертина, стандартным камином, фасадом камина из камня, телевизором на стене и бежевым полом
Источник вдохновения для домашнего уюта: огромная парадная, открытая гостиная комната в стиле рустика с бежевыми стенами, полом из травертина, стандартным камином, фасадом камина из камня, телевизором на стене и бежевым полом
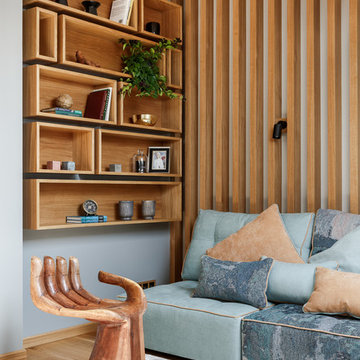
На фото: гостиная комната в современном стиле с светлым паркетным полом, серыми стенами и акцентной стеной с

Maison Louis-Marie Vincent
На фото: двухуровневая гостиная комната в классическом стиле с с книжными шкафами и полками, коричневыми стенами, паркетным полом среднего тона, стандартным камином и коричневым полом
На фото: двухуровневая гостиная комната в классическом стиле с с книжными шкафами и полками, коричневыми стенами, паркетным полом среднего тона, стандартным камином и коричневым полом
Древесного цвета гостиная – фото дизайна интерьера
5


