Домашний тренажерный зал с любым потолком – фото дизайна интерьера
Сортировать:
Бюджет
Сортировать:Популярное за сегодня
1 - 20 из 489 фото
1 из 2

Пример оригинального дизайна: большой универсальный домашний тренажерный зал в современном стиле с коричневыми стенами, светлым паркетным полом, коричневым полом и потолком из вагонки
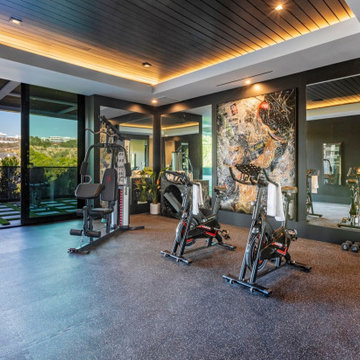
Bundy Drive Brentwood, Los Angeles luxury mansion modern home gym. Photo by Simon Berlyn.
Пример оригинального дизайна: универсальный домашний тренажерный зал среднего размера в стиле модернизм с разноцветными стенами, серым полом и многоуровневым потолком
Пример оригинального дизайна: универсальный домашний тренажерный зал среднего размера в стиле модернизм с разноцветными стенами, серым полом и многоуровневым потолком

Louisa, San Clemente Coastal Modern Architecture
The brief for this modern coastal home was to create a place where the clients and their children and their families could gather to enjoy all the beauty of living in Southern California. Maximizing the lot was key to unlocking the potential of this property so the decision was made to excavate the entire property to allow natural light and ventilation to circulate through the lower level of the home.
A courtyard with a green wall and olive tree act as the lung for the building as the coastal breeze brings fresh air in and circulates out the old through the courtyard.
The concept for the home was to be living on a deck, so the large expanse of glass doors fold away to allow a seamless connection between the indoor and outdoors and feeling of being out on the deck is felt on the interior. A huge cantilevered beam in the roof allows for corner to completely disappear as the home looks to a beautiful ocean view and Dana Point harbor in the distance. All of the spaces throughout the home have a connection to the outdoors and this creates a light, bright and healthy environment.
Passive design principles were employed to ensure the building is as energy efficient as possible. Solar panels keep the building off the grid and and deep overhangs help in reducing the solar heat gains of the building. Ultimately this home has become a place that the families can all enjoy together as the grand kids create those memories of spending time at the beach.
Images and Video by Aandid Media.

Home Sports Court with four expansive roll-up doors.
На фото: огромный спортзал в современном стиле с серыми стенами, разноцветным полом и сводчатым потолком с
На фото: огромный спортзал в современном стиле с серыми стенами, разноцветным полом и сводчатым потолком с

Custom designed and design build of indoor basket ball court, home gym and golf simulator.
Свежая идея для дизайна: огромный спортзал в стиле кантри с коричневыми стенами, светлым паркетным полом, коричневым полом и балками на потолке - отличное фото интерьера
Свежая идея для дизайна: огромный спортзал в стиле кантри с коричневыми стенами, светлым паркетным полом, коричневым полом и балками на потолке - отличное фото интерьера
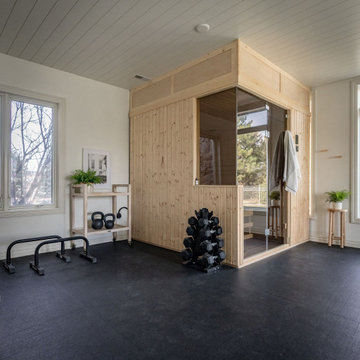
The Nordic White Spruce exterior of the sauna adds a beautiful natural component to the fitness room. To make the panel-built sauna look built-in, a soffit was added above the sauna. With windows around the perimeter of the room, the partial glass front allows the bathers inside the sauna to enjoy the natural light and view outside.

Exercise Room of Newport Home.
Пример оригинального дизайна: большой домашний тренажерный зал в современном стиле с разноцветными стенами, паркетным полом среднего тона и многоуровневым потолком
Пример оригинального дизайна: большой домашний тренажерный зал в современном стиле с разноцветными стенами, паркетным полом среднего тона и многоуровневым потолком

Пример оригинального дизайна: большой универсальный домашний тренажерный зал в современном стиле с белыми стенами, бежевым полом и сводчатым потолком

Get pumped for your workout with your favorite songs, easily played overhead from your phone. Ready to watch a guided workout? That's easy too!
На фото: домашний тренажерный зал среднего размера в современном стиле с серыми стенами, полом из ламината, серым полом и балками на потолке
На фото: домашний тренажерный зал среднего размера в современном стиле с серыми стенами, полом из ламината, серым полом и балками на потолке
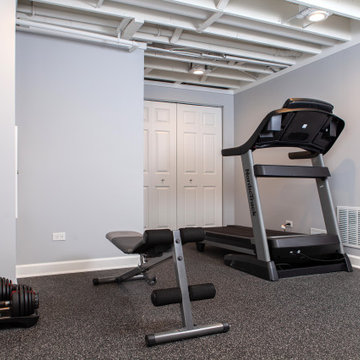
Свежая идея для дизайна: универсальный домашний тренажерный зал среднего размера в стиле неоклассика (современная классика) с серыми стенами, черным полом и балками на потолке - отличное фото интерьера
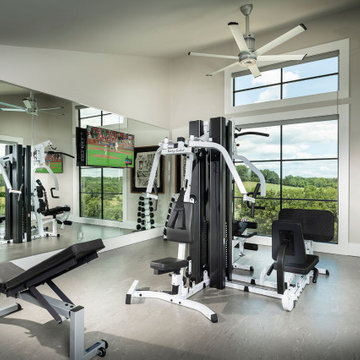
Идея дизайна: домашний тренажерный зал среднего размера в стиле модернизм с тренажерами, серыми стенами и сводчатым потолком

Below Buchanan is a basement renovation that feels as light and welcoming as one of our outdoor living spaces. The project is full of unique details, custom woodworking, built-in storage, and gorgeous fixtures. Custom carpentry is everywhere, from the built-in storage cabinets and molding to the private booth, the bar cabinetry, and the fireplace lounge.
Creating this bright, airy atmosphere was no small challenge, considering the lack of natural light and spatial restrictions. A color pallet of white opened up the space with wood, leather, and brass accents bringing warmth and balance. The finished basement features three primary spaces: the bar and lounge, a home gym, and a bathroom, as well as additional storage space. As seen in the before image, a double row of support pillars runs through the center of the space dictating the long, narrow design of the bar and lounge. Building a custom dining area with booth seating was a clever way to save space. The booth is built into the dividing wall, nestled between the support beams. The same is true for the built-in storage cabinet. It utilizes a space between the support pillars that would otherwise have been wasted.
The small details are as significant as the larger ones in this design. The built-in storage and bar cabinetry are all finished with brass handle pulls, to match the light fixtures, faucets, and bar shelving. White marble counters for the bar, bathroom, and dining table bring a hint of Hollywood glamour. White brick appears in the fireplace and back bar. To keep the space feeling as lofty as possible, the exposed ceilings are painted black with segments of drop ceilings accented by a wide wood molding, a nod to the appearance of exposed beams. Every detail is thoughtfully chosen right down from the cable railing on the staircase to the wood paneling behind the booth, and wrapping the bar.
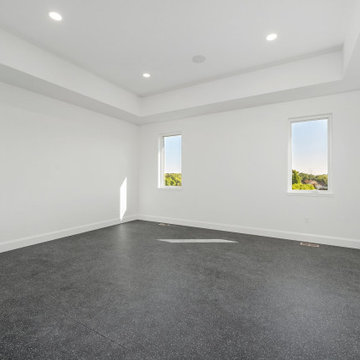
На фото: универсальный домашний тренажерный зал среднего размера в стиле неоклассика (современная классика) с белыми стенами, полом из ламината, черным полом и многоуровневым потолком

This garage is transformed into a multi functional gym and utilities area.
The led profiles in the ceiling make this space really stand out and gives it that wow factor!
The mirrors on the wall are back lit in different shades of white, colour changing and dimmable. Colour changing for a fun effect and stylish when lit in a warm white.
It is key to add lighting into the space with the correct shade of white so the different lighting fixtures compliment each other.

The client wanted a multifunctional garden room where they could have a Home office and small Gym and work out area, the Garden Room was south facing and they wanted built in blinds within the Bifold doors. We completed the garden room with our in house landscaping team and repurposed existing paving slabs to create a curved path and outside dining area.
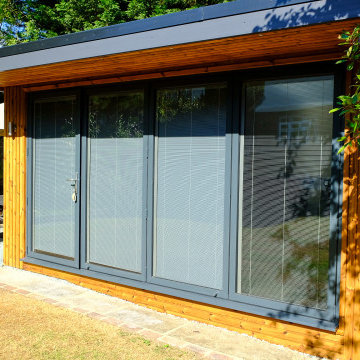
The client wanted a multifunctional garden room where they could have a Home office and small Gym and work out area, the Garden Room was south facing and they wanted built in blinds within the Bifold doors. We completed the garden room with our in house landscaping team and repurposed existing paving slabs to create a curved path and outside dining area.
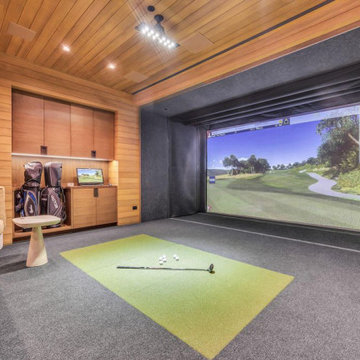
There's even a golf simulator tucked in next to the bowling alley.
Идея дизайна: огромный домашний тренажерный зал в стиле модернизм с паркетным полом среднего тона, коричневым полом и деревянным потолком
Идея дизайна: огромный домашний тренажерный зал в стиле модернизм с паркетным полом среднего тона, коричневым полом и деревянным потолком
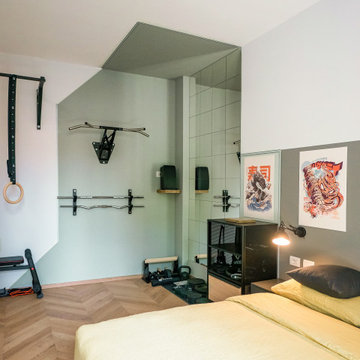
Liadesign
Пример оригинального дизайна: маленький универсальный домашний тренажерный зал в стиле лофт с зелеными стенами, светлым паркетным полом и многоуровневым потолком для на участке и в саду
Пример оригинального дизайна: маленький универсальный домашний тренажерный зал в стиле лофт с зелеными стенами, светлым паркетным полом и многоуровневым потолком для на участке и в саду

Идея дизайна: универсальный домашний тренажерный зал среднего размера в стиле неоклассика (современная классика) с белыми стенами, черным полом и потолком из вагонки
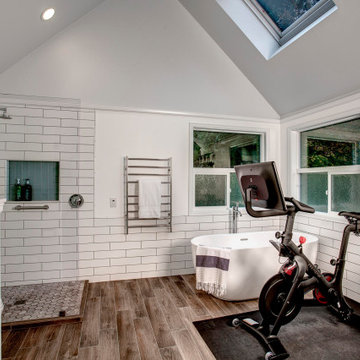
Two phases completed in 2020 & 2021 included kitchen and primary bath remodels. Bright, light, fresh and simple describe these beautiful spaces fit just for our clients.
The primary bath was a fun project to complete. A few must haves for this space were a place to incorporate the Peloton, more functional storage and a welcoming showering/bathing area.
The space was primarily left in the same configuration, but we were able to make it much more welcoming and efficient. The walk in shower has a small bench for storing large bottles and works as a perch for shaving legs. The entrance is doorless and allows for a nice open experience + the pebbled shower floor. The freestanding tub took the place of a huge built in tub deck creating a prefect space for Peleton next to the vanity. The vanity was freshened up with equal spacing for the dual sinks, a custom corner cabinet to house supplies and a charging station for sonicares and shaver. Lastly, the corner by the closet door was underutilized and we placed a storage chest w/ quartz countertop there.
The overall space included freshening up the paint/millwork in the primary bedroom.
Serving communities in: Clyde Hill, Medina, Beaux Arts, Juanita, Woodinville, Redmond, Kirkland, Bellevue, Sammamish, Issaquah, Mercer Island, Mill Creek
Домашний тренажерный зал с любым потолком – фото дизайна интерьера
1