Детский санузел с ванной на ножках – фото дизайна интерьера
Сортировать:
Бюджет
Сортировать:Популярное за сегодня
1 - 20 из 796 фото
1 из 3
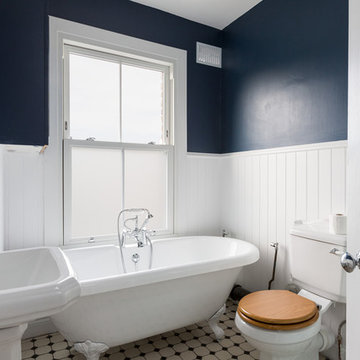
Refurbished bathroom
Источник вдохновения для домашнего уюта: детская ванная комната среднего размера в классическом стиле с ванной на ножках, раздельным унитазом, душем над ванной, синими стенами, раковиной с пьедесталом и белым полом
Источник вдохновения для домашнего уюта: детская ванная комната среднего размера в классическом стиле с ванной на ножках, раздельным унитазом, душем над ванной, синими стенами, раковиной с пьедесталом и белым полом

Here are a couple of examples of bathrooms at this project, which have a 'traditional' aesthetic. All tiling and panelling has been very carefully set-out so as to minimise cut joints.
Built-in storage and niches have been introduced, where appropriate, to provide discreet storage and additional interest.
Photographer: Nick Smith

A laundry space and adjacent closet were reconfigured to create space for an updated hall bath, featuring period windows in the Edwardian-era Fan rowhouse. The carrara basketweave floor tile is bordered with 4 x 12 carrara. The James Martin Brittany vanity in Victory blue has a custom carrara top. The shower and wall adjacent to the vintage clawfoot tub are covered in ceramic 4 x 10 subway tiles.

Susie Lowe
На фото: детская ванная комната среднего размера в стиле неоклассика (современная классика) с серыми фасадами, ванной на ножках, раздельным унитазом, белой плиткой, мраморной плиткой, серыми стенами, темным паркетным полом, консольной раковиной, мраморной столешницей, серым полом, белой столешницей и фасадами с утопленной филенкой с
На фото: детская ванная комната среднего размера в стиле неоклассика (современная классика) с серыми фасадами, ванной на ножках, раздельным унитазом, белой плиткой, мраморной плиткой, серыми стенами, темным паркетным полом, консольной раковиной, мраморной столешницей, серым полом, белой столешницей и фасадами с утопленной филенкой с
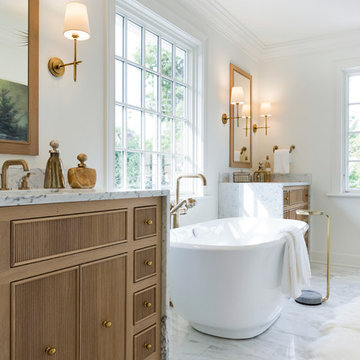
This new home is the last newly constructed home within the historic Country Club neighborhood of Edina. Nestled within a charming street boasting Mediterranean and cottage styles, the client sought a synthesis of the two that would integrate within the traditional streetscape yet reflect modern day living standards and lifestyle. The footprint may be small, but the classic home features an open floor plan, gourmet kitchen, 5 bedrooms, 5 baths, and refined finishes throughout.
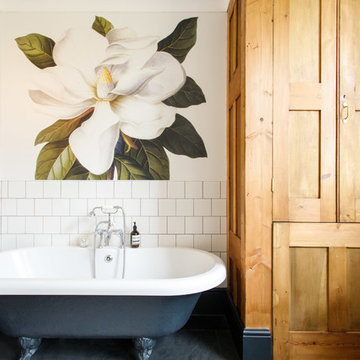
alessio@inspiredoctopus.co.uk
Пример оригинального дизайна: детская ванная комната среднего размера в стиле неоклассика (современная классика) с фасадами цвета дерева среднего тона, ванной на ножках, белой плиткой, керамической плиткой, полом из сланца и черным полом
Пример оригинального дизайна: детская ванная комната среднего размера в стиле неоклассика (современная классика) с фасадами цвета дерева среднего тона, ванной на ножках, белой плиткой, керамической плиткой, полом из сланца и черным полом
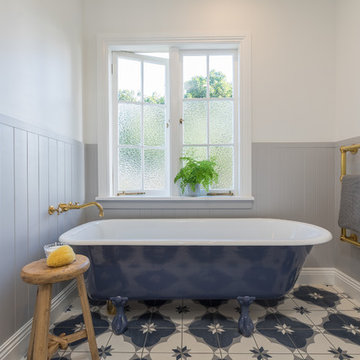
Designer Natalie Du Bois
Photographer Kallan Mac Leod
Стильный дизайн: детская ванная комната среднего размера в стиле неоклассика (современная классика) с ванной на ножках, белыми стенами, полом из цементной плитки и разноцветным полом - последний тренд
Стильный дизайн: детская ванная комната среднего размера в стиле неоклассика (современная классика) с ванной на ножках, белыми стенами, полом из цементной плитки и разноцветным полом - последний тренд
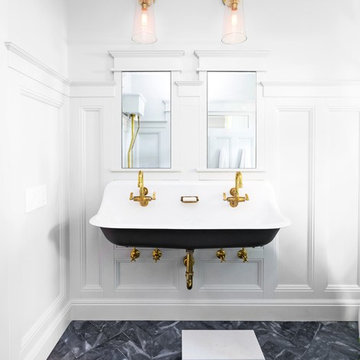
David Duncan Livingston
На фото: маленькая детская ванная комната в классическом стиле с белыми фасадами, ванной на ножках, инсталляцией, серой плиткой, каменной плиткой, белыми стенами и мраморным полом для на участке и в саду
На фото: маленькая детская ванная комната в классическом стиле с белыми фасадами, ванной на ножках, инсталляцией, серой плиткой, каменной плиткой, белыми стенами и мраморным полом для на участке и в саду

This stunning, marble topped vanity unit from Porter Bathroom provides so much storage. Combined with a custom mirror cabinet which we designed and had made, there is a place for everything in this beautiful family bathroom.
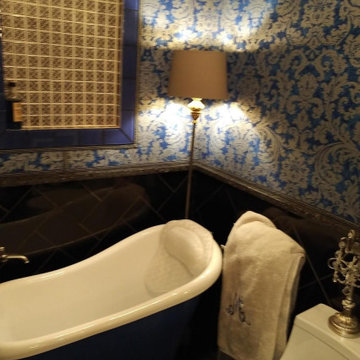
Стильный дизайн: детская ванная комната среднего размера с фасадами островного типа, бежевыми фасадами, ванной на ножках, биде, черной плиткой, синими стенами, столешницей из искусственного кварца, черным полом и черной столешницей - последний тренд
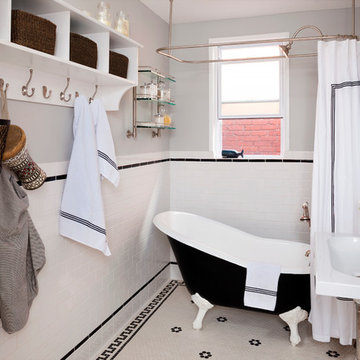
Stacy Zarin Goldberg
Идея дизайна: детская ванная комната среднего размера в стиле фьюжн с подвесной раковиной, белыми фасадами, столешницей из искусственного камня, ванной на ножках, душем над ванной, унитазом-моноблоком, белой плиткой, керамогранитной плиткой, серыми стенами и полом из керамогранита
Идея дизайна: детская ванная комната среднего размера в стиле фьюжн с подвесной раковиной, белыми фасадами, столешницей из искусственного камня, ванной на ножках, душем над ванной, унитазом-моноблоком, белой плиткой, керамогранитной плиткой, серыми стенами и полом из керамогранита
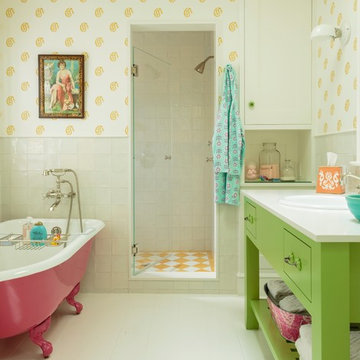
Mark Lohman
На фото: детская ванная комната среднего размера в морском стиле с накладной раковиной, зелеными фасадами, столешницей из искусственного кварца, ванной на ножках, керамической плиткой, разноцветными стенами, деревянным полом и открытыми фасадами с
На фото: детская ванная комната среднего размера в морском стиле с накладной раковиной, зелеными фасадами, столешницей из искусственного кварца, ванной на ножках, керамической плиткой, разноцветными стенами, деревянным полом и открытыми фасадами с

This 1910 West Highlands home was so compartmentalized that you couldn't help to notice you were constantly entering a new room every 8-10 feet. There was also a 500 SF addition put on the back of the home to accommodate a living room, 3/4 bath, laundry room and back foyer - 350 SF of that was for the living room. Needless to say, the house needed to be gutted and replanned.
Kitchen+Dining+Laundry-Like most of these early 1900's homes, the kitchen was not the heartbeat of the home like they are today. This kitchen was tucked away in the back and smaller than any other social rooms in the house. We knocked out the walls of the dining room to expand and created an open floor plan suitable for any type of gathering. As a nod to the history of the home, we used butcherblock for all the countertops and shelving which was accented by tones of brass, dusty blues and light-warm greys. This room had no storage before so creating ample storage and a variety of storage types was a critical ask for the client. One of my favorite details is the blue crown that draws from one end of the space to the other, accenting a ceiling that was otherwise forgotten.
Primary Bath-This did not exist prior to the remodel and the client wanted a more neutral space with strong visual details. We split the walls in half with a datum line that transitions from penny gap molding to the tile in the shower. To provide some more visual drama, we did a chevron tile arrangement on the floor, gridded the shower enclosure for some deep contrast an array of brass and quartz to elevate the finishes.
Powder Bath-This is always a fun place to let your vision get out of the box a bit. All the elements were familiar to the space but modernized and more playful. The floor has a wood look tile in a herringbone arrangement, a navy vanity, gold fixtures that are all servants to the star of the room - the blue and white deco wall tile behind the vanity.
Full Bath-This was a quirky little bathroom that you'd always keep the door closed when guests are over. Now we have brought the blue tones into the space and accented it with bronze fixtures and a playful southwestern floor tile.
Living Room & Office-This room was too big for its own good and now serves multiple purposes. We condensed the space to provide a living area for the whole family plus other guests and left enough room to explain the space with floor cushions. The office was a bonus to the project as it provided privacy to a room that otherwise had none before.
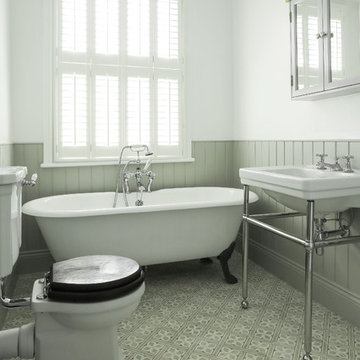
Идея дизайна: детская ванная комната среднего размера в классическом стиле с раздельным унитазом, белыми стенами, полом из цементной плитки, консольной раковиной, ванной на ножках и серым полом
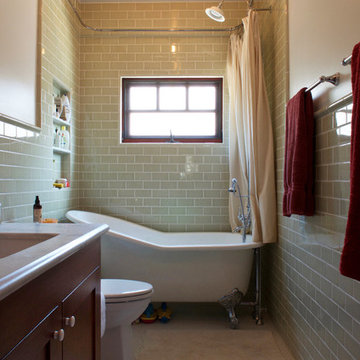
Joel Stoffer
Свежая идея для дизайна: детская ванная комната среднего размера в классическом стиле с фасадами в стиле шейкер, темными деревянными фасадами, ванной на ножках, душем над ванной, бежевой плиткой, плиткой кабанчик, бежевыми стенами, полом из керамогранита, врезной раковиной, унитазом-моноблоком, мраморной столешницей, белым полом и шторкой для ванной - отличное фото интерьера
Свежая идея для дизайна: детская ванная комната среднего размера в классическом стиле с фасадами в стиле шейкер, темными деревянными фасадами, ванной на ножках, душем над ванной, бежевой плиткой, плиткой кабанчик, бежевыми стенами, полом из керамогранита, врезной раковиной, унитазом-моноблоком, мраморной столешницей, белым полом и шторкой для ванной - отличное фото интерьера
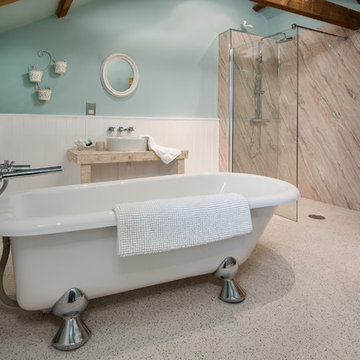
Tracey Bloxham, Inside Story Photography
На фото: детская ванная комната среднего размера в морском стиле с синими стенами, полом из линолеума, настольной раковиной, бежевым полом, открытым душем, ванной на ножках, душевой комнатой и плиткой из листового камня с
На фото: детская ванная комната среднего размера в морском стиле с синими стенами, полом из линолеума, настольной раковиной, бежевым полом, открытым душем, ванной на ножках, душевой комнатой и плиткой из листового камня с
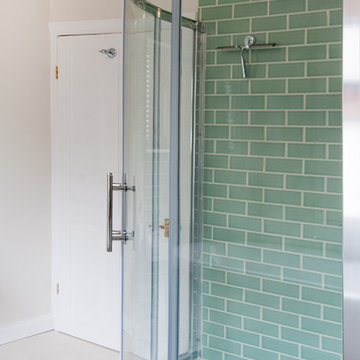
Стильный дизайн: маленькая детская ванная комната в современном стиле с белыми фасадами, ванной на ножках, угловым душем, раздельным унитазом, зеленой плиткой, керамической плиткой, белыми стенами, полом из керамогранита и раковиной с пьедесталом для на участке и в саду - последний тренд
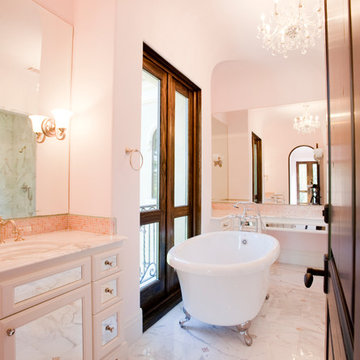
Julie Soefer
Идея дизайна: огромная детская ванная комната в классическом стиле с врезной раковиной, стеклянными фасадами, мраморной столешницей, ванной на ножках, душем над ванной, розовой плиткой, плиткой мозаикой, розовыми стенами и мраморным полом
Идея дизайна: огромная детская ванная комната в классическом стиле с врезной раковиной, стеклянными фасадами, мраморной столешницей, ванной на ножках, душем над ванной, розовой плиткой, плиткой мозаикой, розовыми стенами и мраморным полом

Bronze Green family bathroom with dark rusty red slipper bath, marble herringbone tiles, cast iron fireplace, oak vanity sink, walk-in shower and bronze green tiles, vintage lighting and a lot of art and antiques objects!
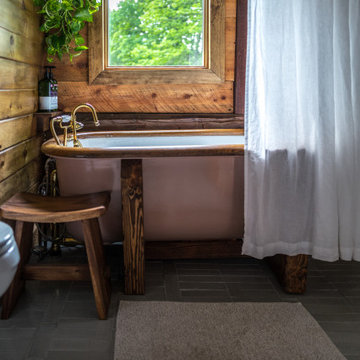
The warm finishes in this rustic bathroom perfectly pair with our nuanced neutral Glazed Think Brick floor in Elk.
DESIGN
Danielle & Ely Franko
PHOTOS
Danielle & Ely Franko
Tile Shown: Glazed Thin Brick in Elk
Детский санузел с ванной на ножках – фото дизайна интерьера
1

