Детский санузел с подвесной раковиной – фото дизайна интерьера
Сортировать:
Бюджет
Сортировать:Популярное за сегодня
1 - 20 из 2 680 фото
1 из 3
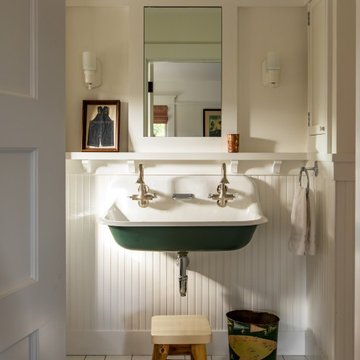
Идея дизайна: детская ванная комната в стиле кантри с белой плиткой, белыми стенами, подвесной раковиной и белым полом

This prewar apartment on Manhattan's upper west side was gut renovated to create a serene family home with expansive views to the hudson river. The living room is filled with natural light, and fitted out with custom cabinetry for book and art display. The galley kitchen opens onto a dining area with a cushioned banquette along the window wall. New wide plank oak floors from LV wood run throughout the apartment, and the kitchen features quiet modern cabinetry and geometric tile patterns.
Photo by Maletz Design

These geometric, candy coloured tiles are the hero of this bathroom. Playful, bright and heartening on the eye. The built in storage and tiles in the same colour make the bathroom feel bright and open.

На фото: детская ванная комната среднего размера в скандинавском стиле с накладной ванной, душем над ванной, инсталляцией, розовой плиткой, керамической плиткой, бетонным полом, подвесной раковиной, столешницей из бетона, серым полом, зеленой столешницей и тумбой под две раковины с

Reconfiguration of a dilapidated bathroom and separate toilet in a Victorian house in Walthamstow village.
The original toilet was situated straight off of the landing space and lacked any privacy as it opened onto the landing. The original bathroom was separate from the WC with the entrance at the end of the landing. To get to the rear bedroom meant passing through the bathroom which was not ideal. The layout was reconfigured to create a family bathroom which incorporated a walk-in shower where the original toilet had been and freestanding bath under a large sash window. The new bathroom is slightly slimmer than the original this is to create a short corridor leading to the rear bedroom.
The ceiling was removed and the joists exposed to create the feeling of a larger space. A rooflight sits above the walk-in shower and the room is flooded with natural daylight. Hanging plants are hung from the exposed beams bringing nature and a feeling of calm tranquility into the space.

Источник вдохновения для домашнего уюта: детская ванная комната в современном стиле с плоскими фасадами, фасадами цвета дерева среднего тона, японской ванной, открытым душем, инсталляцией, серой плиткой, плиткой из сланца, серыми стенами, полом из сланца, подвесной раковиной, столешницей из кварцита, бежевым полом, открытым душем, белой столешницей, тумбой под две раковины и встроенной тумбой

Adding double faucets in a wall mounted sink to this guest bathroom is such a fun way for the kids to brush their teeth. Keeping the walls white and adding neutral tile and finishes makes the room feel fresh and clean.

Grey porcelain tiles and glass mosaics, marble vanity top, white ceramic sinks with black brassware, glass shelves, wall mirrors and contemporary lighting

Kitchen and Dining Extension and Loft Conversion in Mayfield Avenue N12 North Finchley. Modern kitchen extension with dining area and additional Loft conversion overlooking the area. The extra space give a modern look with integrated LED lighting
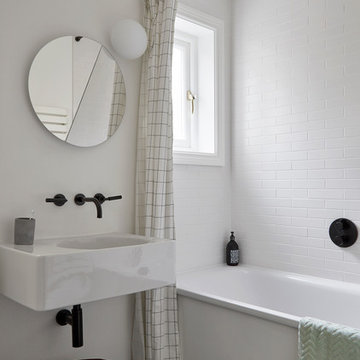
Anna Stathaki
Идея дизайна: маленькая детская ванная комната в современном стиле с накладной ванной, белой плиткой, керамической плиткой, белыми стенами, полом из керамической плитки, подвесной раковиной, мраморной столешницей, черным полом, белой столешницей и душем без бортиков для на участке и в саду
Идея дизайна: маленькая детская ванная комната в современном стиле с накладной ванной, белой плиткой, керамической плиткой, белыми стенами, полом из керамической плитки, подвесной раковиной, мраморной столешницей, черным полом, белой столешницей и душем без бортиков для на участке и в саду
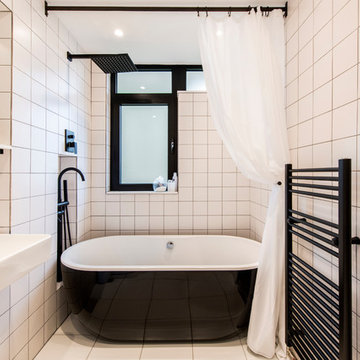
The simple bathrooms are finished in slick contrasting black fixtures and finishes.
The fixtures are placed in tiled recesses which provide storage.
Darry Snow Photography
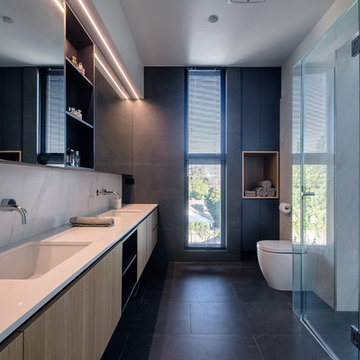
John Vos
Идея дизайна: детская ванная комната среднего размера в стиле модернизм с плоскими фасадами, светлыми деревянными фасадами, душем в нише, унитазом-моноблоком, белой плиткой, керамогранитной плиткой, полом из керамогранита, подвесной раковиной, столешницей из искусственного кварца, серым полом, душем с распашными дверями, белой столешницей и серыми стенами
Идея дизайна: детская ванная комната среднего размера в стиле модернизм с плоскими фасадами, светлыми деревянными фасадами, душем в нише, унитазом-моноблоком, белой плиткой, керамогранитной плиткой, полом из керамогранита, подвесной раковиной, столешницей из искусственного кварца, серым полом, душем с распашными дверями, белой столешницей и серыми стенами
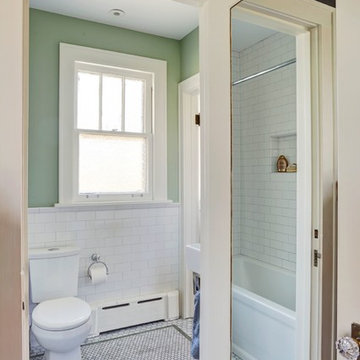
Photography: Kaskel Photo
Идея дизайна: маленькая детская ванная комната в классическом стиле с ванной в нише, душем над ванной, раздельным унитазом, белой плиткой, керамической плиткой, зелеными стенами, полом из мозаичной плитки и подвесной раковиной для на участке и в саду
Идея дизайна: маленькая детская ванная комната в классическом стиле с ванной в нише, душем над ванной, раздельным унитазом, белой плиткой, керамической плиткой, зелеными стенами, полом из мозаичной плитки и подвесной раковиной для на участке и в саду

Maximizing the potential of a compact space, the design seamlessly incorporates all essential elements without sacrificing style. The use of micro cement on every wall, complemented by distinctive kit-kat tiles, introduces a wealth of textures, transforming the room into a functional yet visually dynamic wet room. The brushed nickel fixtures provide a striking contrast to the predominantly light and neutral color palette, adding an extra layer of sophistication.

This is a black-and-white bathroom at a Brooklyn brownstone project of ours. Its centerpiece is a large, wall-mounted utility sink. The floor has mosaic marble tile, and the walls have white subway tile with accents of black tile.

Идея дизайна: маленькая детская ванная комната в современном стиле с плоскими фасадами, темными деревянными фасадами, ванной в нише, открытым душем, инсталляцией, белой плиткой, керамической плиткой, белыми стенами, полом из керамогранита, подвесной раковиной, столешницей из искусственного камня, серым полом, открытым душем и белой столешницей для на участке и в саду
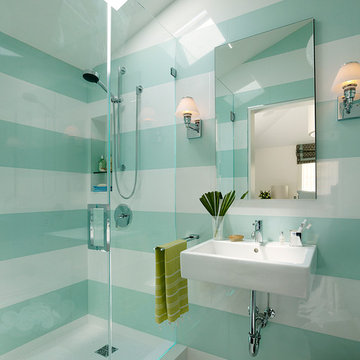
Источник вдохновения для домашнего уюта: детская ванная комната: освещение в современном стиле с плиткой мозаикой, подвесной раковиной и зелеными стенами

На фото: детская ванная комната среднего размера в стиле неоклассика (современная классика) с накладной ванной, инсталляцией, белой плиткой, керамической плиткой, белыми стенами, полом из керамогранита, серым полом, нишей, тумбой под одну раковину, плоскими фасадами, белыми фасадами, душем над ванной, подвесной раковиной, шторкой для ванной и подвесной тумбой
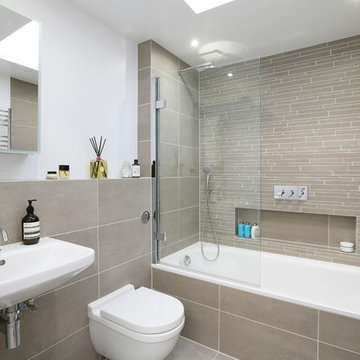
На фото: детская ванная комната среднего размера в современном стиле с душем над ванной, инсталляцией, бежевой плиткой, белыми стенами, подвесной раковиной, душем с распашными дверями, накладной ванной, полом из керамической плитки, серым полом и тумбой под одну раковину

Mark Lohman
Стильный дизайн: детская ванная комната в стиле кантри с фасадами в стиле шейкер, белыми фасадами, белой плиткой, керамической плиткой, столешницей из искусственного кварца, белой столешницей, белыми стенами, деревянным полом, подвесной раковиной и разноцветным полом - последний тренд
Стильный дизайн: детская ванная комната в стиле кантри с фасадами в стиле шейкер, белыми фасадами, белой плиткой, керамической плиткой, столешницей из искусственного кварца, белой столешницей, белыми стенами, деревянным полом, подвесной раковиной и разноцветным полом - последний тренд
Детский санузел с подвесной раковиной – фото дизайна интерьера
1

