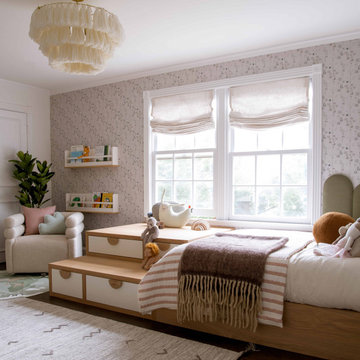Детская в стиле модернизм – фото дизайна интерьера
Сортировать:
Бюджет
Сортировать:Популярное за сегодня
101 - 120 из 20 866 фото
1 из 2
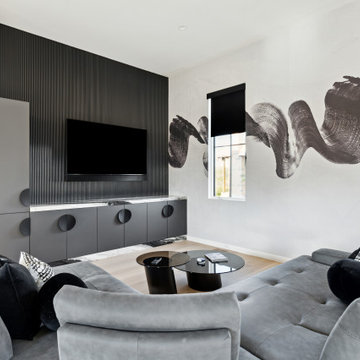
Свежая идея для дизайна: большая нейтральная детская с игровой в стиле модернизм с белыми стенами, светлым паркетным полом и обоями на стенах для подростка - отличное фото интерьера
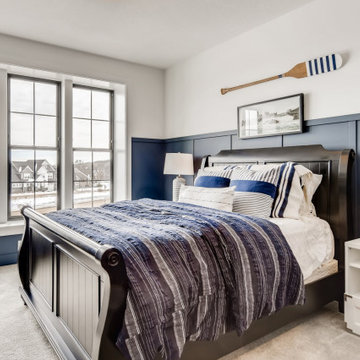
Источник вдохновения для домашнего уюта: детская в стиле модернизм с спальным местом, синими стенами, ковровым покрытием, серым полом и панелями на стенах для подростка, мальчика
Find the right local pro for your project
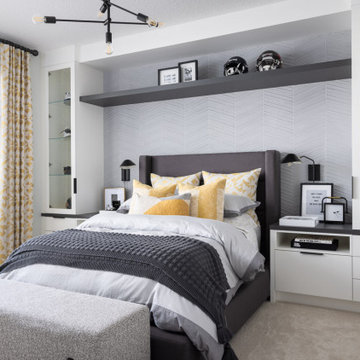
Our delightful clients initially hired us to update their three teenagers bedrooms.
Since then, we have updated their formal dining room, the powder room and we are continuing to update the other areas of their home.
For each of the bedrooms, we curated the design to suit their individual personalities, yet carried consistent elements in each space to keep a cohesive feel throughout.
We have taken this home from dark brown tones to light and bright.
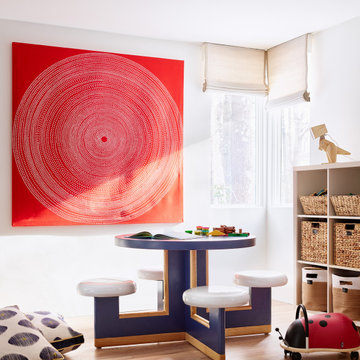
The interior of this spacious, upscale Bauhaus-style home, designed by our Boston studio, uses earthy materials like subtle woven touches and timber and metallic finishes to provide natural textures and form. The cozy, minimalist environment is light and airy and marked with playful elements like a recurring zig-zag pattern and peaceful escapes including the primary bedroom and a made-over sun porch.
---
Project designed by Boston interior design studio Dane Austin Design. They serve Boston, Cambridge, Hingham, Cohasset, Newton, Weston, Lexington, Concord, Dover, Andover, Gloucester, as well as surrounding areas.
For more about Dane Austin Design, click here: https://daneaustindesign.com/
To learn more about this project, click here:
https://daneaustindesign.com/weston-bauhaus
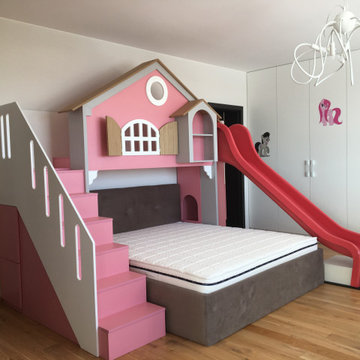
Incredibly bespoke bed for your little princess. Made of high quality materials and modern design.
Пример оригинального дизайна: большая детская в стиле модернизм с спальным местом, белыми стенами, светлым паркетным полом и бежевым полом для ребенка от 4 до 10 лет, девочки
Пример оригинального дизайна: большая детская в стиле модернизм с спальным местом, белыми стенами, светлым паркетным полом и бежевым полом для ребенка от 4 до 10 лет, девочки
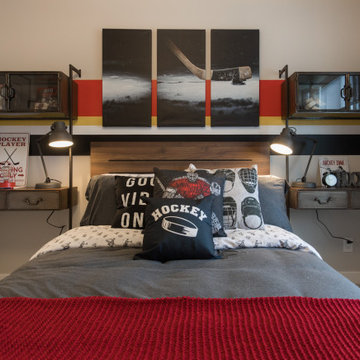
Пример оригинального дизайна: детская среднего размера в стиле модернизм с спальным местом, разноцветными стенами, ковровым покрытием и серым полом для подростка, мальчика
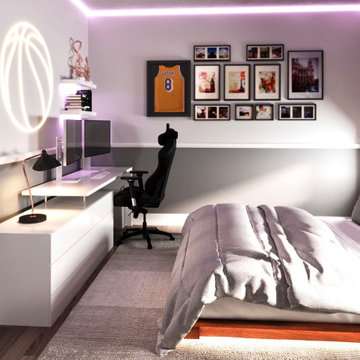
Пример оригинального дизайна: детская среднего размера в стиле модернизм с спальным местом для подростка, мальчика
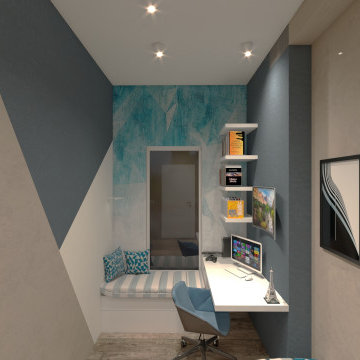
la richiesta progettuale era quella di rendere una cameretta datata nel tempo , un nuovo spazio che potesse essere fruibile e vivibile durante l'arco della giornata non solo come luogo per dormirci. ho pensato di dare nuova vitalità alla stanza , mettendo in risalto il punto focale inespresso della stanza , ovvero una portafinestra , resa dopo l'intervento una vetrata a tutta altezza capace di dare luce e prospettiva a quella che è poi di fatto diventata la zona studio e zona play.

На фото: большая нейтральная детская в стиле модернизм с спальным местом, бежевыми стенами, ковровым покрытием, серым полом и многоуровневым потолком для ребенка от 1 до 3 лет
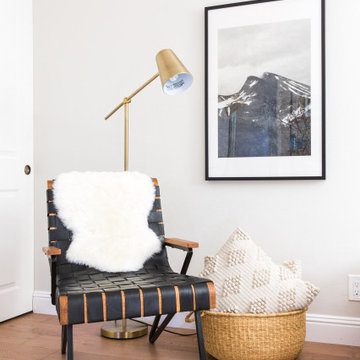
Having moved from a smaller home into a much larger space, our clients needed help picking out finishes like flooring, paint colors and lighting. We then went on to furnish and accessorize all their main living spaces and bedrooms in a style that was both modern yet timeless. We incorporated the work of independent local artists to create a layered home that represented our clients and their style. We are so proud of the haven we’ve created!
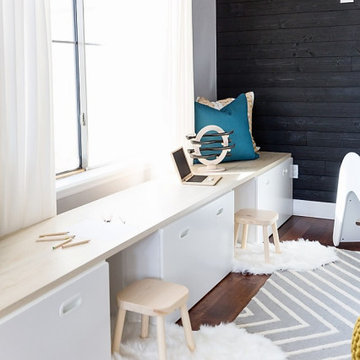
Стильный дизайн: нейтральная детская с игровой среднего размера в стиле модернизм с серыми стенами, паркетным полом среднего тона и коричневым полом для ребенка от 1 до 3 лет - последний тренд
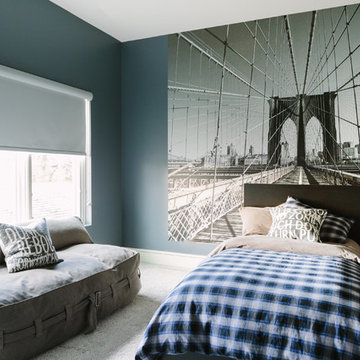
Photo Credit:
Aimée Mazzenga
Источник вдохновения для домашнего уюта: большая детская в стиле модернизм с спальным местом, серыми стенами, ковровым покрытием и бежевым полом для подростка, мальчика
Источник вдохновения для домашнего уюта: большая детская в стиле модернизм с спальным местом, серыми стенами, ковровым покрытием и бежевым полом для подростка, мальчика
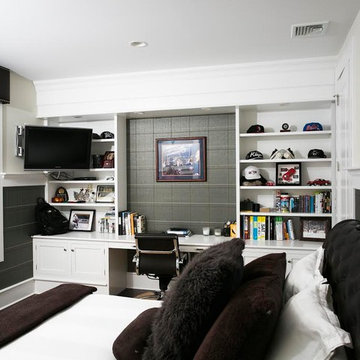
Стильный дизайн: детская среднего размера в стиле модернизм с спальным местом и серыми стенами для подростка, мальчика - последний тренд
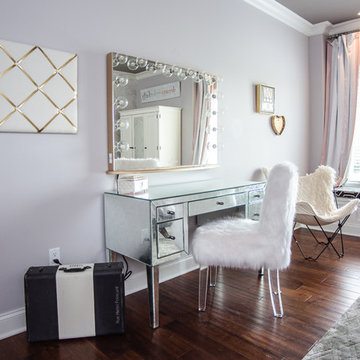
Пример оригинального дизайна: детская среднего размера в стиле модернизм с спальным местом, белыми стенами и коричневым полом для подростка, девочки
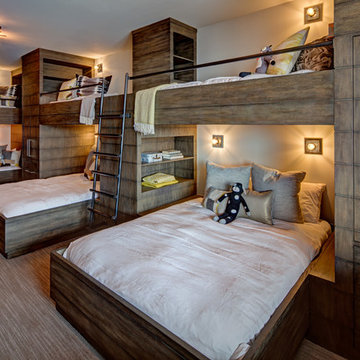
Alan Blakely
На фото: большая нейтральная детская в стиле модернизм с спальным местом, белыми стенами, ковровым покрытием и бежевым полом с
На фото: большая нейтральная детская в стиле модернизм с спальным местом, белыми стенами, ковровым покрытием и бежевым полом с
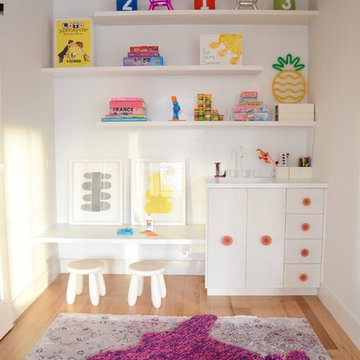
DENISE DAVIES
На фото: детская с игровой среднего размера в стиле модернизм с белыми стенами, светлым паркетным полом и бежевым полом для ребенка от 4 до 10 лет, девочки с
На фото: детская с игровой среднего размера в стиле модернизм с белыми стенами, светлым паркетным полом и бежевым полом для ребенка от 4 до 10 лет, девочки с
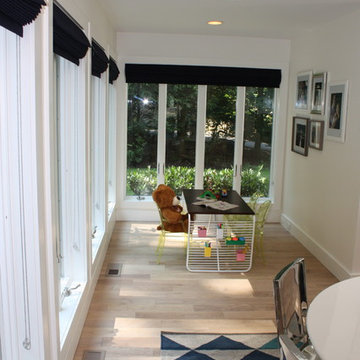
PRIME
Идея дизайна: маленькая нейтральная детская с игровой в стиле модернизм с бежевыми стенами и светлым паркетным полом для на участке и в саду, ребенка от 4 до 10 лет
Идея дизайна: маленькая нейтральная детская с игровой в стиле модернизм с бежевыми стенами и светлым паркетным полом для на участке и в саду, ребенка от 4 до 10 лет
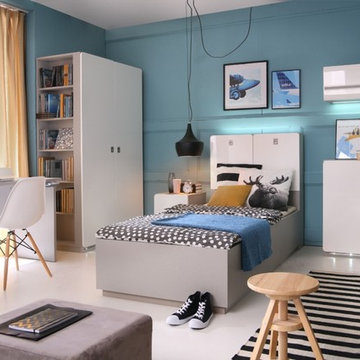
Aviator - New Teen Room in our offer. Inspired with airplane design. Finished with High gloss white and metal handles. With smart Airplan inspired LED lightning.
Детская в стиле модернизм – фото дизайна интерьера
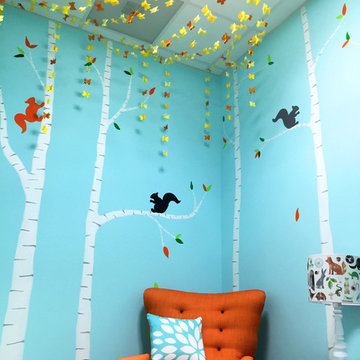
Children’s waiting room interior design project at Princeton University. I was beyond thrilled when contacted by a team of scientists ( psychologists and neurologists ) at Princeton University. This group of professors and graduate students from the Turk-Brown Laboratory are conducting research on the infant’s brain by using functional magnetic resonance imaging (or fMRI), to see how they learn, remember and think. My job was to turn a tiny 7’x10′ windowless study room into an inviting but not too “clinical” waiting room for the mothers or fathers and siblings of the babies being studied.
We needed to ensure a comfortable place for parents to rock and feed their babies while waiting their turn to go back to the laboratory, as well as a place to change the babies if needed. We wanted to stock some shelves with good books and while the room looks complete, we’re still sourcing something interactive to mount to the wall to help entertain toddlers who want something more active than reading or building blocks.
Since there are no windows, I wanted to bring the outdoors inside. Princeton University‘s colors are orange, gray and black and the history behind those colors is very interesting. It seems there are a lot of squirrels on campus and these colors were selected for the three colors of squirrels often seem scampering around the university grounds. The orange squirrels are now extinct, but the gray and black squirrels are abundant, as I found when touring the campus with my son on installation day. Therefore we wanted to reflect this history in the room and decided to paint silhouettes of squirrels in these three colors throughout the room.
While the ceilings are 10′ high in this tiny room, they’re very drab and boring. Given that it’s a drop ceiling, we can’t paint it a fun color as I typically do in my nurseries and kids’ rooms. To distract from the ugly ceiling, I contacted My Custom Creation through their Etsy shop and commissioned them to create a custom butterfly mobile to suspend from the ceiling to create a swath of butterflies moving across the room. Their customer service was impeccable and the end product was exactly what we wanted!
The flooring in the space was simply coated concrete so I decided to use Flor carpet tiles to give it warmth and a grass-like appeal. These tiles are super easy to install and can easily be removed without any residual on the floor. I’ll be using them more often for sure!
See more photos of our commercial interior design job below and contact us if you need a unique space designed for children. We don’t just design nurseries and bedrooms! We’re game for anything!
6
