Детская в классическом стиле – фото дизайна интерьера
Сортировать:
Бюджет
Сортировать:Популярное за сегодня
61 - 80 из 23 307 фото
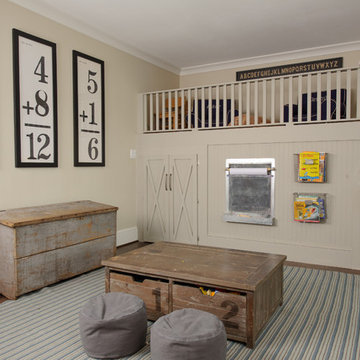
Пример оригинального дизайна: нейтральная детская с игровой в классическом стиле с бежевыми стенами и паркетным полом среднего тона
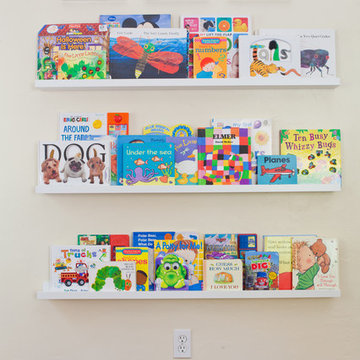
This home showcases a joyful palette with printed upholstery, bright pops of color, and unexpected design elements. It's all about balancing style with functionality as each piece of decor serves an aesthetic and practical purpose.
---
Project designed by Pasadena interior design studio Amy Peltier Interior Design & Home. They serve Pasadena, Bradbury, South Pasadena, San Marino, La Canada Flintridge, Altadena, Monrovia, Sierra Madre, Los Angeles, as well as surrounding areas.
For more about Amy Peltier Interior Design & Home, click here: https://peltierinteriors.com/
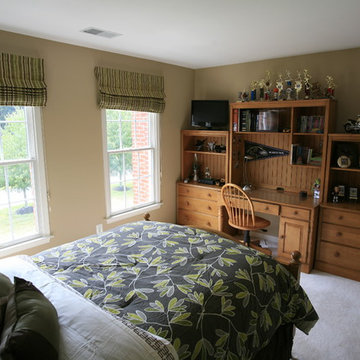
На фото: детская среднего размера в классическом стиле с спальным местом, бежевыми стенами и ковровым покрытием для подростка, мальчика
Find the right local pro for your project
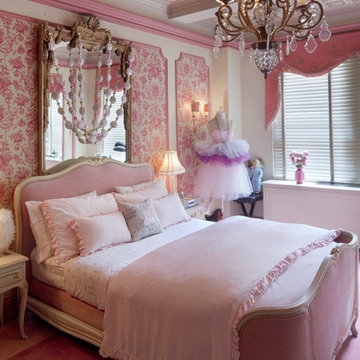
Идея дизайна: детская в классическом стиле с спальным местом, ковровым покрытием, розовым полом и разноцветными стенами для ребенка от 4 до 10 лет, девочки
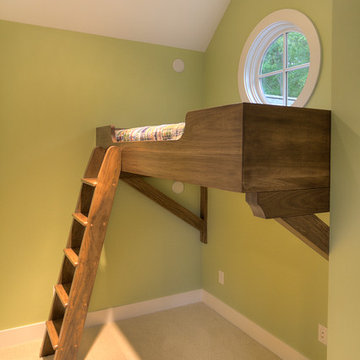
This loft bed is a perfect way to utilize space in this fun kids room. The area below is intended for a future desk.
Идея дизайна: нейтральная детская в классическом стиле с спальным местом, зелеными стенами и ковровым покрытием
Идея дизайна: нейтральная детская в классическом стиле с спальным местом, зелеными стенами и ковровым покрытием
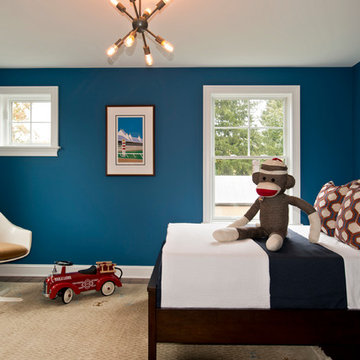
Randall Perry Photography
На фото: детская в классическом стиле с спальным местом и синими стенами для ребенка от 1 до 3 лет, мальчика с
На фото: детская в классическом стиле с спальным местом и синими стенами для ребенка от 1 до 3 лет, мальчика с
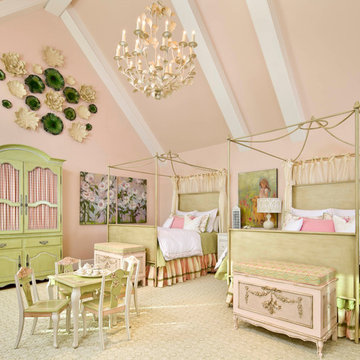
Пример оригинального дизайна: детская в классическом стиле для девочки
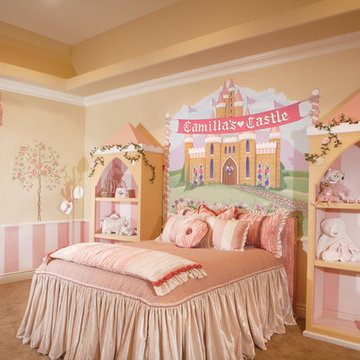
Eagle Luxury Properties design by Guided Home Design
На фото: детская среднего размера в классическом стиле с спальным местом, бежевыми стенами и ковровым покрытием для девочки, ребенка от 4 до 10 лет с
На фото: детская среднего размера в классическом стиле с спальным местом, бежевыми стенами и ковровым покрытием для девочки, ребенка от 4 до 10 лет с
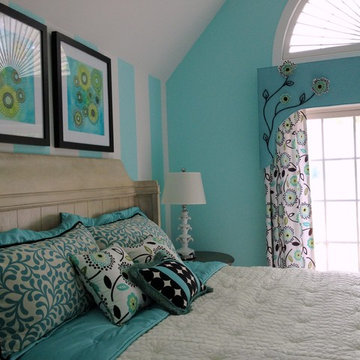
The Pottery Barn sheet set was the inspiration for the teen's room. The aqua paint color, coordinating fabrics and fun art prints tie it all together.
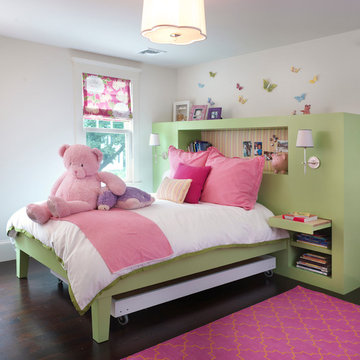
LDa Architecture & Interiors provided interior design services for this project, architectural design was completed by Sally Weston Associates in Hingham, MA. Photography by Nat Rea Photography.
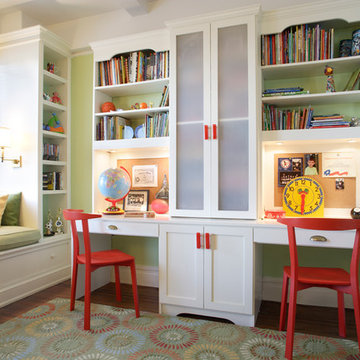
Steven Mays Photography
Стильный дизайн: нейтральная детская среднего размера в классическом стиле с зелеными стенами, рабочим местом и паркетным полом среднего тона для ребенка от 4 до 10 лет - последний тренд
Стильный дизайн: нейтральная детская среднего размера в классическом стиле с зелеными стенами, рабочим местом и паркетным полом среднего тона для ребенка от 4 до 10 лет - последний тренд
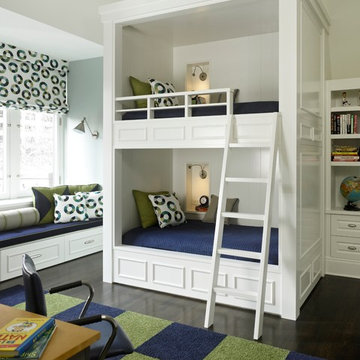
Идея дизайна: нейтральная детская в классическом стиле с спальным местом, белыми стенами и темным паркетным полом для ребенка от 4 до 10 лет
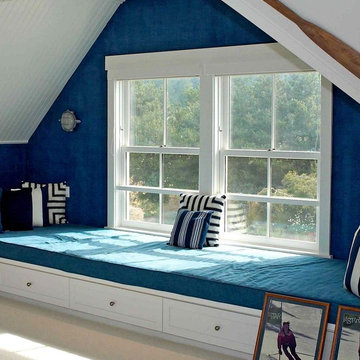
Built-in window seat in game room.
Стильный дизайн: детская в классическом стиле - последний тренд
Стильный дизайн: детская в классическом стиле - последний тренд
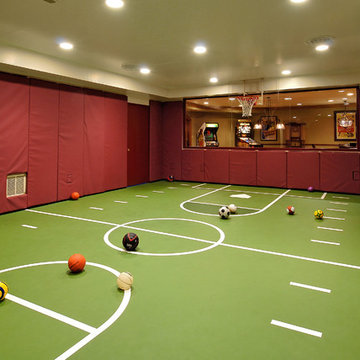
The homeowners wanted their basement to be an exciting and varied entertainment space for the whole family. For the children’s favorite activities, the architects designed spaces for a dance studio, craft area, Murphy beds for sleepovers and an indoor sports court.
© Bob Narod Photography / BOWA
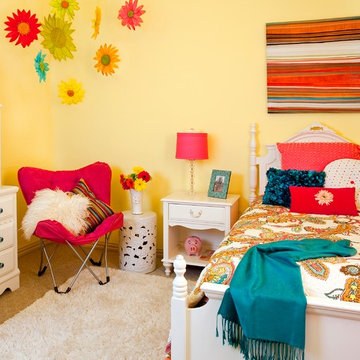
This was the most fun room I have ever done! The client called to update the oldest daughters room as she entered her tween years. We used her white furniture but gave it a fresh, hip look with bold colors of fuschia and turquoise starting with the hanging paper flowers that really popped on the already sunny yellow walls. We had the lamp shade made with custom fabric. I am wild over the paisley patterned quilt with mod scheme of turquoise, fuschia and orange thrown together so freshly over crisp white. These same colors are blended in the horizontal stripe painting over the bed. We changed the desk chair seat fabric to go with the new color scheme, as well as giving the desk new turquoise porcelain knobs. What do you think?? Photos by Robert Peacock

4,945 square foot two-story home, 6 bedrooms, 5 and ½ bathroom plus a secondary family room/teen room. The challenge for the design team of this beautiful New England Traditional home in Brentwood was to find the optimal design for a property with unique topography, the natural contour of this property has 12 feet of elevation fall from the front to the back of the property. Inspired by our client’s goal to create direct connection between the interior living areas and the exterior living spaces/gardens, the solution came with a gradual stepping down of the home design across the largest expanse of the property. With smaller incremental steps from the front property line to the entry door, an additional step down from the entry foyer, additional steps down from a raised exterior loggia and dining area to a slightly elevated lawn and pool area. This subtle approach accomplished a wonderful and fairly undetectable transition which presented a view of the yard immediately upon entry to the home with an expansive experience as one progresses to the rear family great room and morning room…both overlooking and making direct connection to a lush and magnificent yard. In addition, the steps down within the home created higher ceilings and expansive glass onto the yard area beyond the back of the structure. As you will see in the photographs of this home, the family area has a wonderful quality that really sets this home apart…a space that is grand and open, yet warm and comforting. A nice mixture of traditional Cape Cod, with some contemporary accents and a bold use of color…make this new home a bright, fun and comforting environment we are all very proud of. The design team for this home was Architect: P2 Design and Jill Wolff Interiors. Jill Wolff specified the interior finishes as well as furnishings, artwork and accessories.
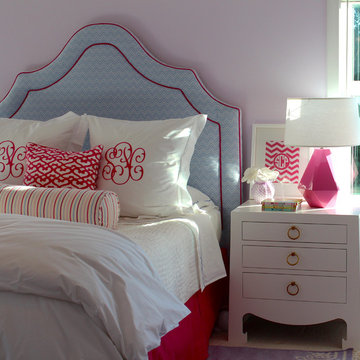
Стильный дизайн: детская среднего размера в классическом стиле с фиолетовыми стенами, спальным местом и ковровым покрытием для подростка, девочки - последний тренд
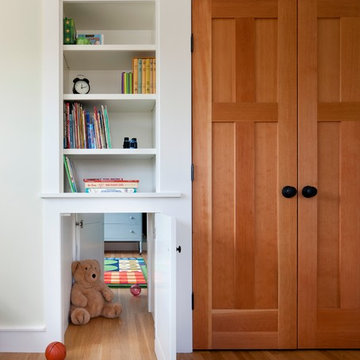
Harwood floors add warmth and seamlessly connect spaces -- especially through this secret door that is an epic passageway from room to room.
Greg Premru Photography, Inc.
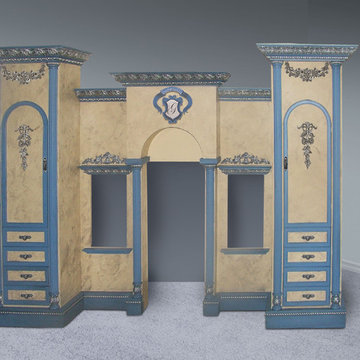
Sweet Dream Beds & Childrens Interiors is the source for playhouses, custom playhouses, luxury playhouses, , beautiful children furniture and boys and girls custom theme beds. Custom made girls loft bed with slide and built in steps for storage. Made by http://www.sweetdreambed.com
Детская в классическом стиле – фото дизайна интерьера
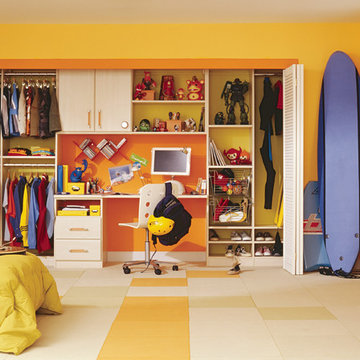
На фото: детская в классическом стиле с рабочим местом, желтыми стенами и разноцветным полом для подростка, мальчика с
4