Детская с игровой с светлым паркетным полом – фото дизайна интерьера
Сортировать:Популярное за сегодня
1 - 20 из 1 626 фото

В детской комнате желтый шкаф из Iкеа, который искали пол года по всем сайтам, так как к моменту ремонта он оказался снят с производства, прекрасно уживается с авторской мебелью спроектированной по эскизам архитектора. На низкой столешнице-подоконнике можно устраивать рыцарские баталии или смотреть на отбывающие поезда и закаты.
Мебель в спальне сделана на заказ по эскизам архитектора.
Стилист: Татьяна Гедике
Фото: Сергей Красюк

© Carl Wooley
Источник вдохновения для домашнего уюта: нейтральная детская с игровой в современном стиле с белыми стенами и светлым паркетным полом для ребенка от 4 до 10 лет
Источник вдохновения для домашнего уюта: нейтральная детская с игровой в современном стиле с белыми стенами и светлым паркетным полом для ребенка от 4 до 10 лет
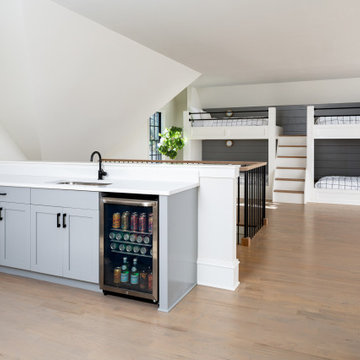
Thanks to the massive 3rd-floor bonus space, we were able to add an additional full bathroom, custom
built-in bunk beds, and a den with a wet bar giving you and your family room to sit back and relax.

Advisement + Design - Construction advisement, custom millwork & custom furniture design, interior design & art curation by Chango & Co.
Идея дизайна: детская с игровой среднего размера в стиле неоклассика (современная классика) с разноцветными стенами, светлым паркетным полом, коричневым полом, потолком из вагонки и обоями на стенах для ребенка от 4 до 10 лет, девочки
Идея дизайна: детская с игровой среднего размера в стиле неоклассика (современная классика) с разноцветными стенами, светлым паркетным полом, коричневым полом, потолком из вагонки и обоями на стенах для ребенка от 4 до 10 лет, девочки
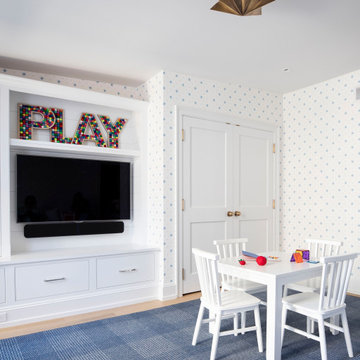
Свежая идея для дизайна: большая нейтральная детская с игровой в стиле неоклассика (современная классика) с разноцветными стенами, светлым паркетным полом и бежевым полом для ребенка от 4 до 10 лет - отличное фото интерьера

Intentional. Elevated. Artisanal.
With three children under the age of 5, our clients were starting to feel the confines of their Pacific Heights home when the expansive 1902 Italianate across the street went on the market. After learning the home had been recently remodeled, they jumped at the chance to purchase a move-in ready property. We worked with them to infuse the already refined, elegant living areas with subtle edginess and handcrafted details, and also helped them reimagine unused space to delight their little ones.
Elevated furnishings on the main floor complement the home’s existing high ceilings, modern brass bannisters and extensive walnut cabinetry. In the living room, sumptuous emerald upholstery on a velvet side chair balances the deep wood tones of the existing baby grand. Minimally and intentionally accessorized, the room feels formal but still retains a sharp edge—on the walls moody portraiture gets irreverent with a bold paint stroke, and on the the etagere, jagged crystals and metallic sculpture feel rugged and unapologetic. Throughout the main floor handcrafted, textured notes are everywhere—a nubby jute rug underlies inviting sofas in the family room and a half-moon mirror in the living room mixes geometric lines with flax-colored fringe.
On the home’s lower level, we repurposed an unused wine cellar into a well-stocked craft room, with a custom chalkboard, art-display area and thoughtful storage. In the adjoining space, we installed a custom climbing wall and filled the balance of the room with low sofas, plush area rugs, poufs and storage baskets, creating the perfect space for active play or a quiet reading session. The bold colors and playful attitudes apparent in these spaces are echoed upstairs in each of the children’s imaginative bedrooms.
Architect + Developer: McMahon Architects + Studio, Photographer: Suzanna Scott Photography

When we imagine the homes of our favorite actors, we often think of picturesque kitchens, artwork hanging on the walls, luxurious furniture, and pristine conditions 24/7. But for celebrities with children, sometimes that last one isn’t always accurate! Kids will be kids – which means there may be messy bedrooms, toys strewn across their play area, and maybe even some crayon marks or finger-paints on walls or floors.
Lucy Liu recently partnered with One Kings Lane and Paintzen to redesign her son Rockwell’s playroom in their Manhattan apartment for that reason. Previously, Lucy had decided not to focus too much on the layout or color of the space – it was simply a room to hold all of Rockwell’s toys. There wasn’t much of a design element to it and very little storage.
Lucy was ready to change that – and transform the room into something more sophisticated and tranquil for both Rockwell and for guests (especially those with kids!). And to really bring that transformation to life, one of the things that needed to change was the lack of color and texture on the walls.
When selecting the color palette, Lucy and One Kings Lane designer Nicole Fisher decided on a more neutral, contemporary style. They chose to avoid the primary colors, which are too often utilized in children’s rooms and playrooms.
Instead, they chose to have Paintzen paint the walls in a cozy gray with warm beige undertones. (Try PPG ‘Slate Pebble’ for a similar look!) It created a perfect backdrop for the decor selected for the room, which included a tepee for Rockwell, some Tribal-inspired artwork, Moroccan woven baskets, and some framed artwork.
To add texture to the space, Paintzen also installed wallpaper on two of the walls. The wallpaper pattern involved muted blues and grays to add subtle color and a slight contrast to the rest of the walls. Take a closer look at this smartly designed space, featuring a beautiful neutral color palette and lots of exciting textures!
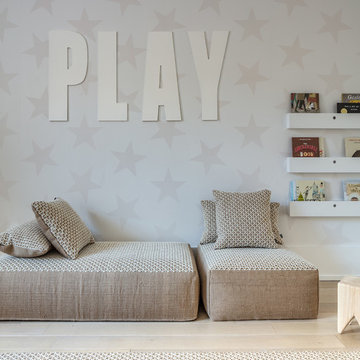
Marco Ricca
Идея дизайна: нейтральная детская с игровой в скандинавском стиле с разноцветными стенами и светлым паркетным полом для ребенка от 4 до 10 лет
Идея дизайна: нейтральная детская с игровой в скандинавском стиле с разноцветными стенами и светлым паркетным полом для ребенка от 4 до 10 лет
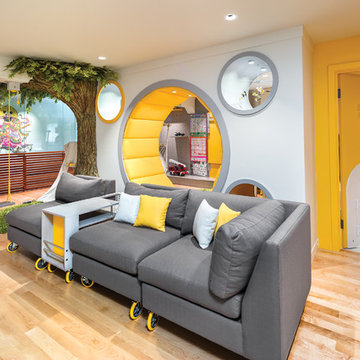
THEME This room is dedicated to supporting and encouraging the young artist in art and music. From the hand-painted instruments decorating the music corner to
the dedicated foldaway art table, every space is tailored to the creative spirit, offering a place to be inspired, a nook to relax or a corner to practice. This environment
radiates energy from the ground up, showering the room in natural, vibrant color.
FOCUS A majestic, floor-to-ceiling tree anchors the space, boldly transporting the beauty of nature into the house--along with the fun of swinging from a tree branch,
pitching a tent or reading under the beautiful canopy. The tree shares pride of place with a unique, retroinspired
room divider housing a colorful padded nook perfect for
reading, watching television or just relaxing.
STORAGE Multiple storage options are integrated to accommodate the family’s eclectic interests and
varied needs. From hidden cabinets in the floor to movable shelves and storage bins, there is room
for everything. The two wardrobes provide generous storage capacity without taking up valuable floor
space, and readily open up to sweep toys out of sight. The myWall® panels accommodate various shelving options and bins that can all be repositioned as needed. Additional storage and display options are strategically
provided around the room to store sheet music or display art projects on any of three magnetic panels.
GROWTH While the young artist experiments with media or music, he can also adapt this space to complement his experiences. The myWall® panels promote easy transformation and expansion, offer unlimited options, and keep shelving at an optimum height as he grows. All the furniture rolls on casters so the room can sustain the
action during a play date or be completely re-imagined if the family wants a makeover.
SAFETY The elements in this large open space are all designed to enfold a young boy in a playful, creative and safe place. The modular components on the myWall® panels are all locked securely in place no matter what they store. The custom drop-down table includes two safety latches to prevent unintentional opening. The floor drop doors are all equipped with slow glide closing hinges so no fingers will be trapped.
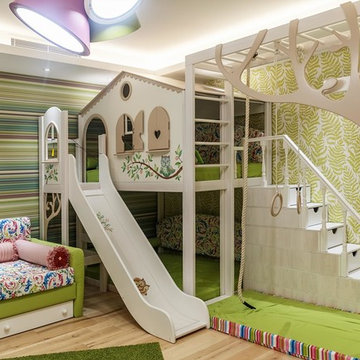
Дизайнер Пограницкая Мария
Фотограф Блинова Мария
Свежая идея для дизайна: большая детская с игровой в современном стиле с зелеными стенами, бежевым полом и светлым паркетным полом для ребенка от 4 до 10 лет, девочки - отличное фото интерьера
Свежая идея для дизайна: большая детская с игровой в современном стиле с зелеными стенами, бежевым полом и светлым паркетным полом для ребенка от 4 до 10 лет, девочки - отличное фото интерьера
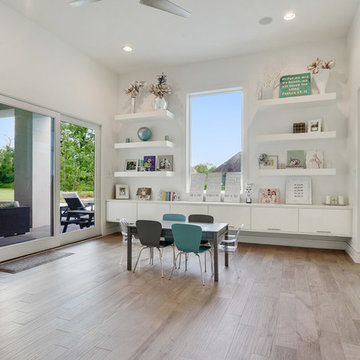
На фото: большая нейтральная детская с игровой в стиле модернизм с белыми стенами, светлым паркетным полом и серым полом для ребенка от 4 до 10 лет с
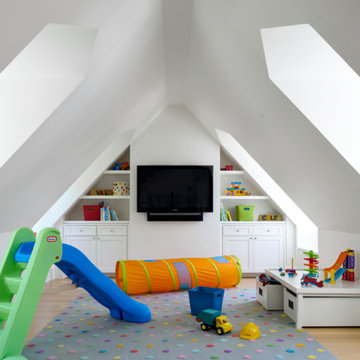
Идея дизайна: нейтральная детская с игровой в стиле неоклассика (современная классика) с белыми стенами и светлым паркетным полом для ребенка от 1 до 3 лет
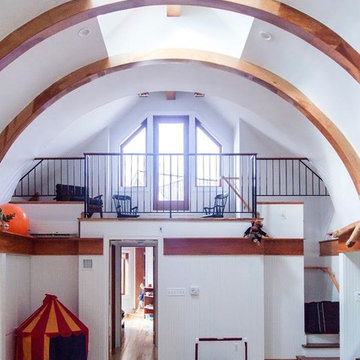
Crystal Ku Downs
Пример оригинального дизайна: нейтральная детская с игровой среднего размера в стиле неоклассика (современная классика) с белыми стенами и светлым паркетным полом для ребенка от 4 до 10 лет
Пример оригинального дизайна: нейтральная детская с игровой среднего размера в стиле неоклассика (современная классика) с белыми стенами и светлым паркетным полом для ребенка от 4 до 10 лет
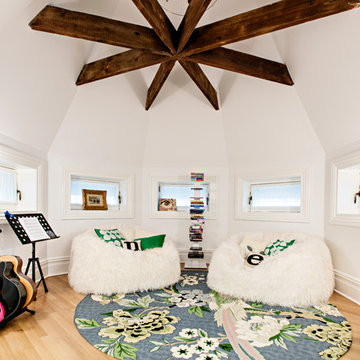
Dorothy Hong, Photographer
Идея дизайна: большая детская с игровой в стиле неоклассика (современная классика) с белыми стенами, светлым паркетным полом и бежевым полом для ребенка от 4 до 10 лет, девочки
Идея дизайна: большая детская с игровой в стиле неоклассика (современная классика) с белыми стенами, светлым паркетным полом и бежевым полом для ребенка от 4 до 10 лет, девочки

Daniel Shea
На фото: большая нейтральная детская с игровой в современном стиле с черными стенами, светлым паркетным полом и бежевым полом для ребенка от 4 до 10 лет
На фото: большая нейтральная детская с игровой в современном стиле с черными стенами, светлым паркетным полом и бежевым полом для ребенка от 4 до 10 лет
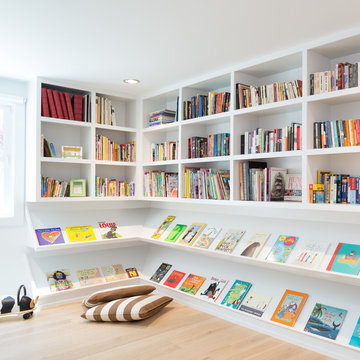
Black Bike Photography
На фото: нейтральная детская с игровой в современном стиле с светлым паркетным полом
На фото: нейтральная детская с игровой в современном стиле с светлым паркетным полом
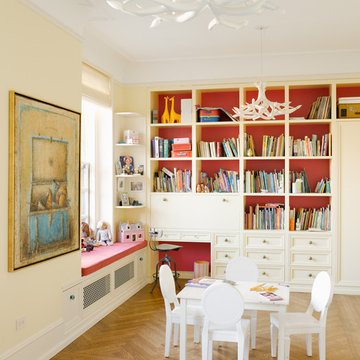
Идея дизайна: нейтральная детская с игровой среднего размера в стиле неоклассика (современная классика) с светлым паркетным полом и разноцветными стенами для ребенка от 4 до 10 лет
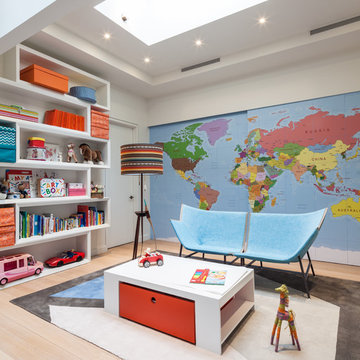
Идея дизайна: нейтральная детская с игровой в современном стиле с светлым паркетным полом, бежевым полом и разноцветными стенами
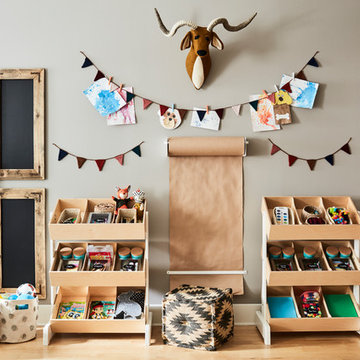
When we imagine the homes of our favorite actors, we often think of picturesque kitchens, artwork hanging on the walls, luxurious furniture, and pristine conditions 24/7. But for celebrities with children, sometimes that last one isn’t always accurate! Kids will be kids – which means there may be messy bedrooms, toys strewn across their play area, and maybe even some crayon marks or finger-paints on walls or floors.
Lucy Liu recently partnered with One Kings Lane and Paintzen to redesign her son Rockwell’s playroom in their Manhattan apartment for that reason. Previously, Lucy had decided not to focus too much on the layout or color of the space – it was simply a room to hold all of Rockwell’s toys. There wasn’t much of a design element to it and very little storage.
Lucy was ready to change that – and transform the room into something more sophisticated and tranquil for both Rockwell and for guests (especially those with kids!). And to really bring that transformation to life, one of the things that needed to change was the lack of color and texture on the walls.
When selecting the color palette, Lucy and One Kings Lane designer Nicole Fisher decided on a more neutral, contemporary style. They chose to avoid the primary colors, which are too often utilized in children’s rooms and playrooms.
Instead, they chose to have Paintzen paint the walls in a cozy gray with warm beige undertones. (Try PPG ‘Slate Pebble’ for a similar look!) It created a perfect backdrop for the decor selected for the room, which included a tepee for Rockwell, some Tribal-inspired artwork, Moroccan woven baskets, and some framed artwork.
To add texture to the space, Paintzen also installed wallpaper on two of the walls. The wallpaper pattern involved muted blues and grays to add subtle color and a slight contrast to the rest of the walls. Take a closer look at this smartly designed space, featuring a beautiful neutral color palette and lots of exciting textures!
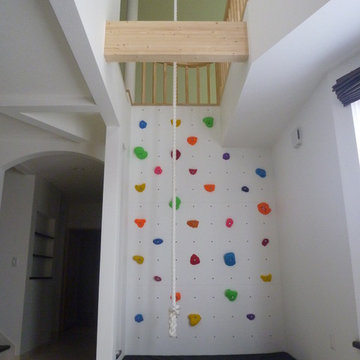
Источник вдохновения для домашнего уюта: нейтральная детская с игровой в скандинавском стиле с белыми стенами и светлым паркетным полом для ребенка от 4 до 10 лет
Детская с игровой с светлым паркетным полом – фото дизайна интерьера
1