Детская с игровой с белыми стенами – фото дизайна интерьера
Сортировать:
Бюджет
Сортировать:Популярное за сегодня
61 - 80 из 3 192 фото
1 из 3
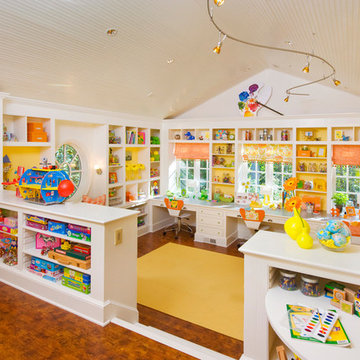
Kids Craft Room
Photo Credit: Woodie Williams Photography
Свежая идея для дизайна: большая нейтральная детская с игровой в стиле неоклассика (современная классика) с белыми стенами и паркетным полом среднего тона - отличное фото интерьера
Свежая идея для дизайна: большая нейтральная детская с игровой в стиле неоклассика (современная классика) с белыми стенами и паркетным полом среднего тона - отличное фото интерьера
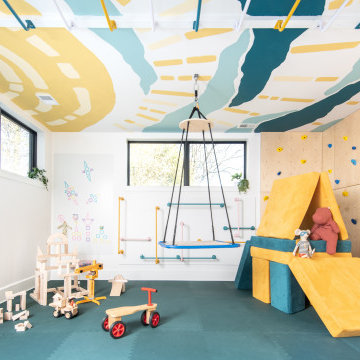
На фото: нейтральная детская с игровой в современном стиле с белыми стенами, синим полом и потолком с обоями для ребенка от 4 до 10 лет
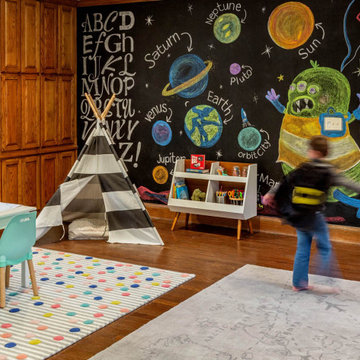
Who says grownups have all the fun? Our client wanted to design a special environment for their children to play, learn, and unwind. Kids can have cute rooms too!
These mini astronauts are big into space… so we upgraded an existing large, open area to let them zoom from one activity to the next. The parents wanted to keep the wood floors and cabinetry. We repainted the walls in a spa green (to calm those little aliens) and gave the ceiling a fresh coat of white paint. We also brought in playful rugs and furniture to add color and function. The window seats received new cushions and pillows which tied the space together. The teepee and art are just added fun points in matching black and white!
Of course, the adults need love too. Mom received a new craft space which is across the playroom. We added white shutters and white walls & trim with a fun pop of pink on the ceiling. The rug is a graphic floral in hues of the spa green (shown in the playroom) with navy and pink (like the ceiling). We added simple white furniture for scrapbooking and crafts with a hit of graphic blue art to complete the space.
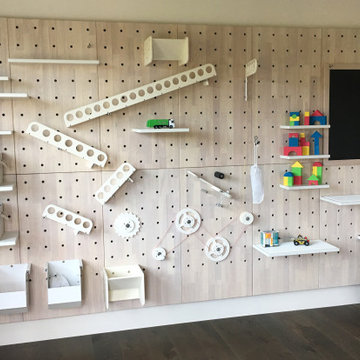
The myWall product provides children with a creative and active wall unit that keeps them entertained and moving. The wall system combines both storage, display and play to any room. Stem toys and shelves are shown on the wall. Any item can be moved to any position. Perfect for a family room with multiple ages or multiple interests.

Design by Buckminster Green
Push to open storage for kid's play space and art room
На фото: большая нейтральная детская с игровой в современном стиле с белыми стенами, ковровым покрытием и серым полом для ребенка от 4 до 10 лет
На фото: большая нейтральная детская с игровой в современном стиле с белыми стенами, ковровым покрытием и серым полом для ребенка от 4 до 10 лет
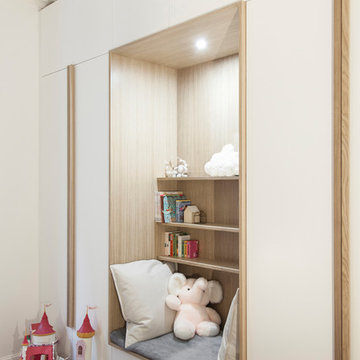
Bertrand Fompeyrine Photographe
На фото: детская с игровой в скандинавском стиле с белыми стенами для ребенка от 1 до 3 лет, девочки с
На фото: детская с игровой в скандинавском стиле с белыми стенами для ребенка от 1 до 3 лет, девочки с
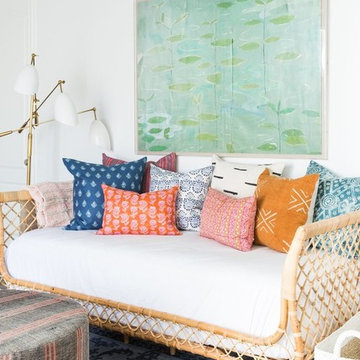
Shop the Look, See the Photo Tour here: https://www.studio-mcgee.com/studioblog/2018/3/16/calabasas-remodel-kids-reveal?rq=Calabasas%20Remodel
Watch the Webisode: https://www.studio-mcgee.com/studioblog/2018/3/16/calabasas-remodel-kids-rooms-webisode?rq=Calabasas%20Remodel
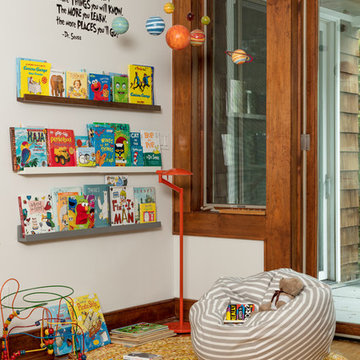
Идея дизайна: нейтральная детская с игровой: освещение в стиле неоклассика (современная классика) с белыми стенами, паркетным полом среднего тона и коричневым полом
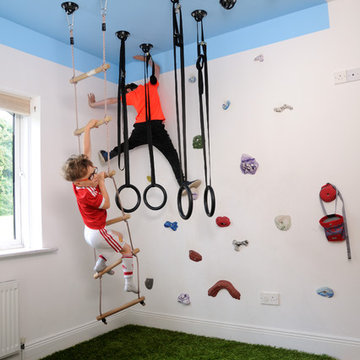
Leeza Kane Photography
Источник вдохновения для домашнего уюта: детская с игровой в современном стиле с белыми стенами, паркетным полом среднего тона и коричневым полом
Источник вдохновения для домашнего уюта: детская с игровой в современном стиле с белыми стенами, паркетным полом среднего тона и коричневым полом
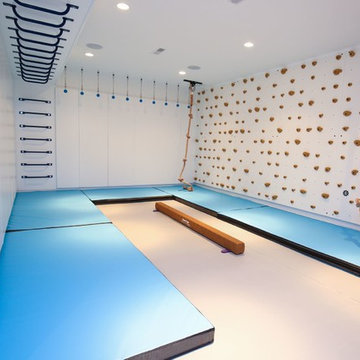
Abby Flanagan
На фото: нейтральная детская с игровой среднего размера в стиле неоклассика (современная классика) с белыми стенами и ковровым покрытием для ребенка от 4 до 10 лет
На фото: нейтральная детская с игровой среднего размера в стиле неоклассика (современная классика) с белыми стенами и ковровым покрытием для ребенка от 4 до 10 лет
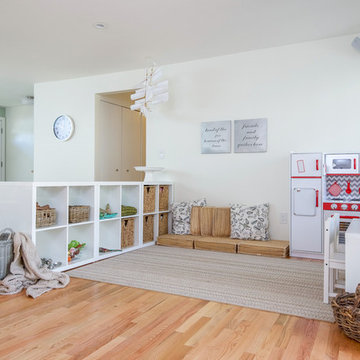
Свежая идея для дизайна: детская с игровой среднего размера в стиле неоклассика (современная классика) с белыми стенами и светлым паркетным полом для ребенка от 1 до 3 лет, девочки - отличное фото интерьера
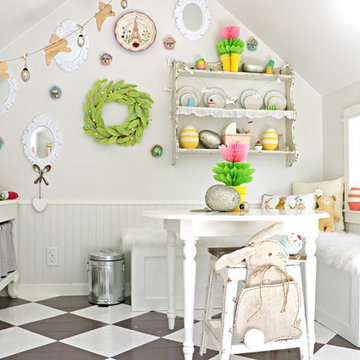
Photo: Tiny Little Pads
На фото: детская с игровой среднего размера в стиле шебби-шик с белыми стенами, деревянным полом и разноцветным полом для ребенка от 4 до 10 лет, девочки с
На фото: детская с игровой среднего размера в стиле шебби-шик с белыми стенами, деревянным полом и разноцветным полом для ребенка от 4 до 10 лет, девочки с
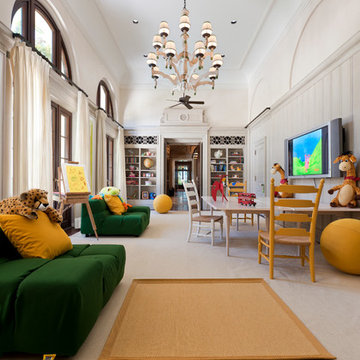
Vivid colors add a touch of whimsy to this bright, spacious playroom, with moldings and built-ins inspired by classical and historical design precedents.
Interior Architecture by Brian O'Keefe Architect, PC, with Interior Design by Marjorie Shushan.
Featured in Architectural Digest.
Photo by Liz Ordonoz.
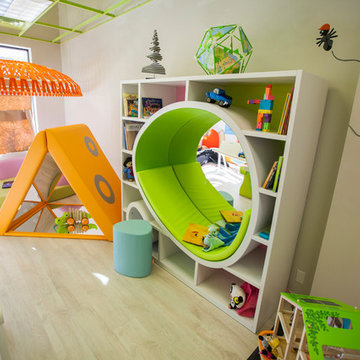
Источник вдохновения для домашнего уюта: большая нейтральная детская с игровой в стиле модернизм с белыми стенами и светлым паркетным полом для ребенка от 4 до 10 лет
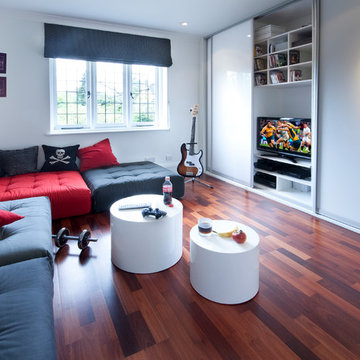
Пример оригинального дизайна: детская с игровой среднего размера в современном стиле с белыми стенами, темным паркетным полом и коричневым полом для подростка, мальчика
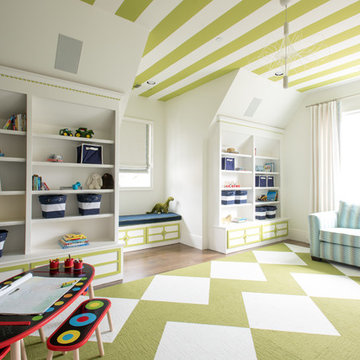
На фото: нейтральная детская с игровой в стиле неоклассика (современная классика) с белыми стенами
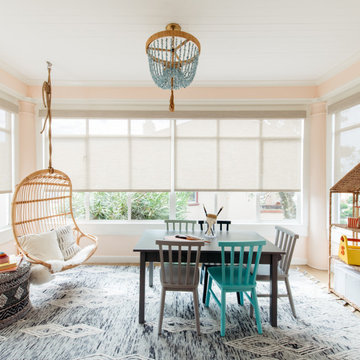
Photo: Nick Klein © 2022 Houzz
На фото: маленькая нейтральная детская с игровой в стиле неоклассика (современная классика) с белыми стенами, светлым паркетным полом и бежевым полом для на участке и в саду, ребенка от 1 до 3 лет
На фото: маленькая нейтральная детская с игровой в стиле неоклассика (современная классика) с белыми стенами, светлым паркетным полом и бежевым полом для на участке и в саду, ребенка от 1 до 3 лет
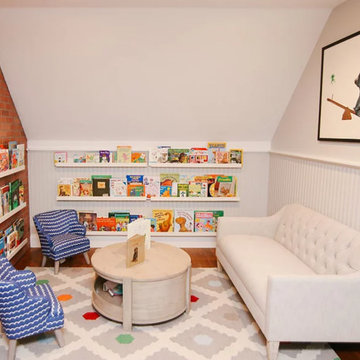
Пример оригинального дизайна: нейтральная детская с игровой среднего размера в классическом стиле с белыми стенами, паркетным полом среднего тона и коричневым полом для ребенка от 4 до 10 лет

Klopf Architecture and Outer space Landscape Architects designed a new warm, modern, open, indoor-outdoor home in Los Altos, California. Inspired by mid-century modern homes but looking for something completely new and custom, the owners, a couple with two children, bought an older ranch style home with the intention of replacing it.
Created on a grid, the house is designed to be at rest with differentiated spaces for activities; living, playing, cooking, dining and a piano space. The low-sloping gable roof over the great room brings a grand feeling to the space. The clerestory windows at the high sloping roof make the grand space light and airy.
Upon entering the house, an open atrium entry in the middle of the house provides light and nature to the great room. The Heath tile wall at the back of the atrium blocks direct view of the rear yard from the entry door for privacy.
The bedrooms, bathrooms, play room and the sitting room are under flat wing-like roofs that balance on either side of the low sloping gable roof of the main space. Large sliding glass panels and pocketing glass doors foster openness to the front and back yards. In the front there is a fenced-in play space connected to the play room, creating an indoor-outdoor play space that could change in use over the years. The play room can also be closed off from the great room with a large pocketing door. In the rear, everything opens up to a deck overlooking a pool where the family can come together outdoors.
Wood siding travels from exterior to interior, accentuating the indoor-outdoor nature of the house. Where the exterior siding doesn’t come inside, a palette of white oak floors, white walls, walnut cabinetry, and dark window frames ties all the spaces together to create a uniform feeling and flow throughout the house. The custom cabinetry matches the minimal joinery of the rest of the house, a trim-less, minimal appearance. Wood siding was mitered in the corners, including where siding meets the interior drywall. Wall materials were held up off the floor with a minimal reveal. This tight detailing gives a sense of cleanliness to the house.
The garage door of the house is completely flush and of the same material as the garage wall, de-emphasizing the garage door and making the street presentation of the house kinder to the neighborhood.
The house is akin to a custom, modern-day Eichler home in many ways. Inspired by mid-century modern homes with today’s materials, approaches, standards, and technologies. The goals were to create an indoor-outdoor home that was energy-efficient, light and flexible for young children to grow. This 3,000 square foot, 3 bedroom, 2.5 bathroom new house is located in Los Altos in the heart of the Silicon Valley.
Klopf Architecture Project Team: John Klopf, AIA, and Chuang-Ming Liu
Landscape Architect: Outer space Landscape Architects
Structural Engineer: ZFA Structural Engineers
Staging: Da Lusso Design
Photography ©2018 Mariko Reed
Location: Los Altos, CA
Year completed: 2017
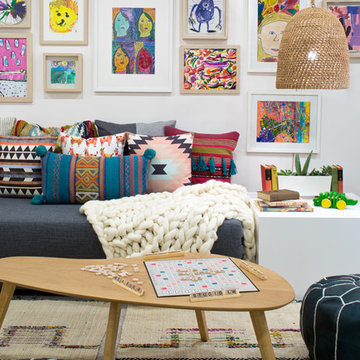
На фото: детская с игровой в скандинавском стиле с белыми стенами для ребенка от 4 до 10 лет с
Детская с игровой с белыми стенами – фото дизайна интерьера
4