Детская комната в стиле модернизм с многоуровневым потолком – фото дизайна интерьера
Сортировать:
Бюджет
Сортировать:Популярное за сегодня
1 - 20 из 66 фото

На фото: большая нейтральная детская в стиле модернизм с спальным местом, бежевыми стенами, ковровым покрытием, серым полом и многоуровневым потолком для ребенка от 1 до 3 лет
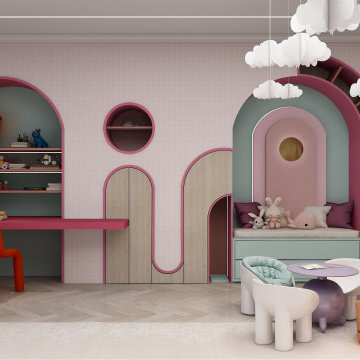
this twin bedroom custom design features a colorful vibrant room with an all-over pink wallpaper design, a custom built-in bookcase, and a reading area as well as a custom built-in desk area.
the opposed wall features two recessed arched nooks with indirect light to ideally position the twin's beds.
the rest of the room showcases resting, playing areas where the all the fun activities happen.
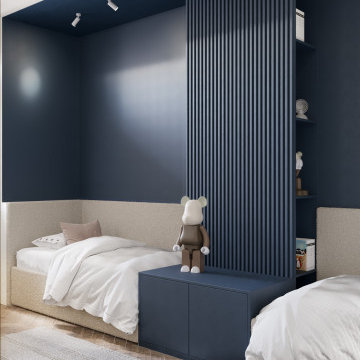
На фото: маленькая нейтральная детская в стиле модернизм с спальным местом, светлым паркетным полом, многоуровневым потолком и панелями на части стены для на участке и в саду, ребенка от 4 до 10 лет с
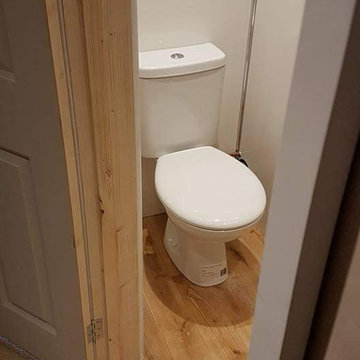
Sink unit toilet wood flooring shower unit stud wall framing shower mixer wet wall panels with removable service panel for a bedroom garage Conversion.
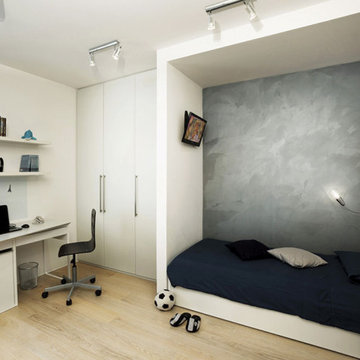
Le decorazioni Oikos creano un microambiente nella camera dei ragazzi. Il sapiente gioco di volumi e colori rende lo spazio apparentemente più ampio e maggiormente sfruttabile.

Il bellissimo appartamento a Bologna di questa giovanissima coppia con due figlie, Ginevra e Virginia, è stato realizzato su misura per fornire a V e M una casa funzionale al 100%, senza rinunciare alla bellezza e al fattore wow. La particolarità della casa è sicuramente l’illuminazione, ma anche la scelta dei materiali.
Eleganza e funzionalità sono sempre le parole chiave che muovono il nostro design e nell’appartamento VDD raggiungono l’apice.
Il tutto inizia con un soggiorno completo di tutti i comfort e di vari accessori; guardaroba, librerie, armadietti con scarpiere fino ad arrivare ad un’elegantissima cucina progettata appositamente per V!
Lavanderia a scomparsa con vista diretta sul balcone. Tutti i mobili sono stati scelti con cura e rispettando il budget. Numerosi dettagli rendono l’appartamento unico:
i controsoffitti, ad esempio, o la pavimentazione interrotta da una striscia nera continua, con l’intento di sottolineare l’ingresso ma anche i punti focali della casa. Un arredamento superbo e chic rende accogliente il soggiorno.
Alla camera da letto principale si accede dal disimpegno; varcando la porta si ripropone il linguaggio della sottolineatura del pavimento con i controsoffitti, in fondo al quale prende posto un piccolo angolo studio. Voltando lo sguardo si apre la zona notte, intima e calda, con un grande armadio con ante in vetro bronzato riflettente che riscaldano lo spazio. Il televisore è sostituito da un sistema di proiezione a scomparsa.
Una porta nascosta interrompe la continuità della parete. Lì dentro troviamo il bagno personale, ma sicuramente la stanza più seducente. Una grande doccia per due persone con tutti i comfort del mercato: bocchette a cascata, soffioni colorati, struttura wellness e tubo dell’acqua! Una mezza luna di specchio retroilluminato poggia su un lungo piano dove prendono posto i due lavabi. I vasi, invece, poggiano su una parete accessoria che non solo nasconde i sistemi di scarico, ma ha anche la funzione di contenitore. L’illuminazione del bagno è progettata per garantire il relax nei momenti più intimi della giornata.
Le camerette di Ginevra e Virginia sono totalmente personalizzate e progettate per sfruttare al meglio lo spazio. Particolare attenzione è stata dedicata alla scelta delle tonalità dei tessuti delle pareti e degli armadi. Il bagno cieco delle ragazze contiene una doccia grande ed elegante, progettata con un’ampia nicchia. All’interno del bagno sono stati aggiunti ulteriori vani accessori come mensole e ripiani utili per contenere prodotti e biancheria da bagno.
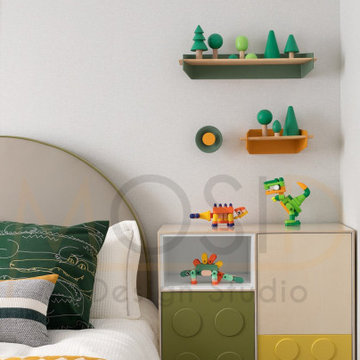
Colors giving a bundle of joy and calm in this room. For Junior Sindwani, It is an amazing space to play around. Having green and shades of it as his favorite we added parts of it in the entire space, considering the utility aspects intact as we went ahead finishing this joyful and happening space.
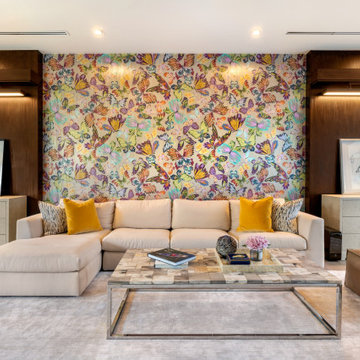
На фото: большая детская с игровой в стиле модернизм с бежевыми стенами, мраморным полом, бежевым полом, многоуровневым потолком и обоями на стенах для подростка, девочки с
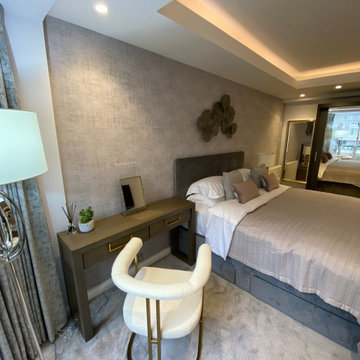
We installed a beautiful new dressing table and stylish chair into this new master bedroom
На фото: нейтральная детская среднего размера в стиле модернизм с спальным местом, серыми стенами, ковровым покрытием, бежевым полом, многоуровневым потолком и обоями на стенах с
На фото: нейтральная детская среднего размера в стиле модернизм с спальным местом, серыми стенами, ковровым покрытием, бежевым полом, многоуровневым потолком и обоями на стенах с
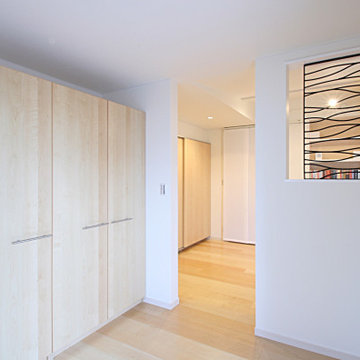
Идея дизайна: детская в стиле модернизм с спальным местом, белыми стенами, светлым паркетным полом, коричневым полом, многоуровневым потолком и обоями на стенах для подростка, девочки
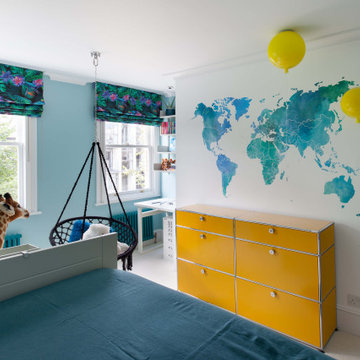
Идея дизайна: маленькая детская в стиле модернизм с спальным местом, синими стенами, ковровым покрытием, белым полом, многоуровневым потолком и обоями на стенах для на участке и в саду, ребенка от 4 до 10 лет, девочки
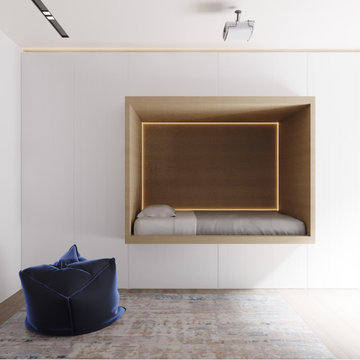
SB apt is the result of a renovation of a 95 sqm apartment. Originally the house had narrow spaces, long narrow corridors and a very articulated living area. The request from the customers was to have a simple, large and bright house, easy to clean and organized.
Through our intervention it was possible to achieve a result of lightness and organization.
It was essential to define a living area free from partitions, a more reserved sleeping area and adequate services. The obtaining of new accessory spaces of the house made the client happy, together with the transformation of the bathroom-laundry into an independent guest bathroom, preceded by a hidden, capacious and functional laundry.
The palette of colors and materials chosen is very simple and constant in all rooms of the house.
Furniture, lighting and decorations were selected following a careful acquaintance with the clients, interpreting their personal tastes and enhancing the key points of the house.
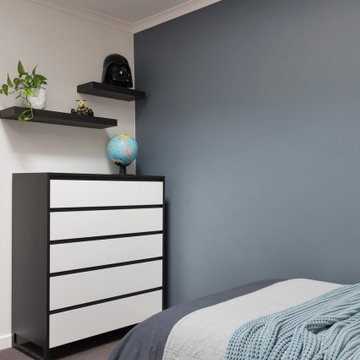
Свежая идея для дизайна: детская среднего размера в стиле модернизм с синими стенами, ковровым покрытием, серым полом, многоуровневым потолком и спальным местом для ребенка от 4 до 10 лет, мальчика - отличное фото интерьера
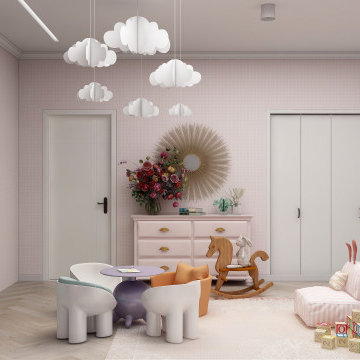
this twin bedroom custom design features a colorful vibrant room with an all-over pink wallpaper design, a custom built-in bookcase, and a reading area as well as a custom built-in desk area.
the opposed wall features two recessed arched nooks with indirect light to ideally position the twin's beds.
the rest of the room showcases resting, playing areas where the all the fun activities happen.
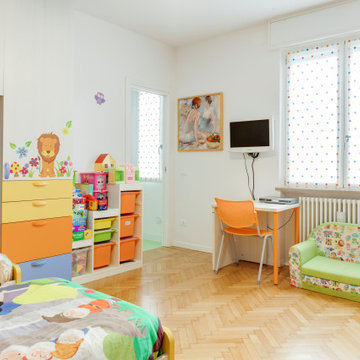
Ristrutturazione completa villetta indipendente di 180mq
Идея дизайна: большая детская в стиле модернизм с спальным местом, белыми стенами, светлым паркетным полом, коричневым полом и многоуровневым потолком для ребенка от 4 до 10 лет, девочки, двоих детей
Идея дизайна: большая детская в стиле модернизм с спальным местом, белыми стенами, светлым паркетным полом, коричневым полом и многоуровневым потолком для ребенка от 4 до 10 лет, девочки, двоих детей
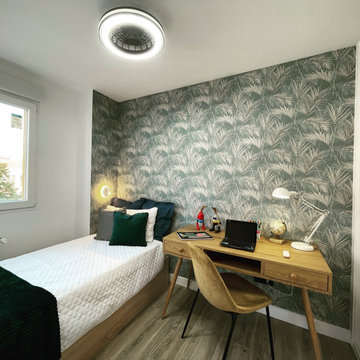
DESPUÉS: Los muebles de madera clara combinan con el color blanco, que aporta gran luminosidad. Se escogió un colorido papel pintado en tonos azules para la pared principal, y que aporta un aire fresco a la decoración. La decoración del escritorio de trabajo, viva y llena de color, motiva al pequeño a estudiar con más ganas. Y el amplio armario empotrado cumple las funciones de vestidor como el almacenaje de los juguetes.
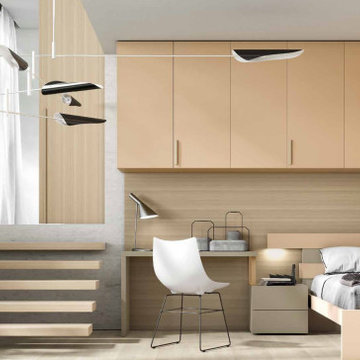
Progetto cameretta dai colori tenui e raffinati che si sposano con l'idea di avere un ambiente femminile dal gusto destinato a rimenare nel tempo.
Soluzione dal particolare tecnico di un ponte ad angolo sospeso.
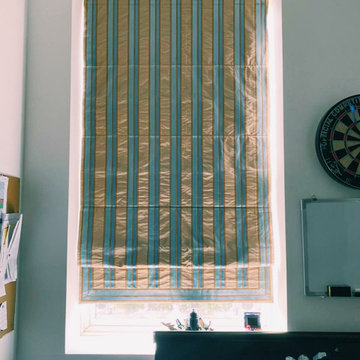
Boy’s bedroom;
The kid wanted a sleek design and enjoyed the color blue, we provided him with an array of enriching colors, and we installed the one he preferred.
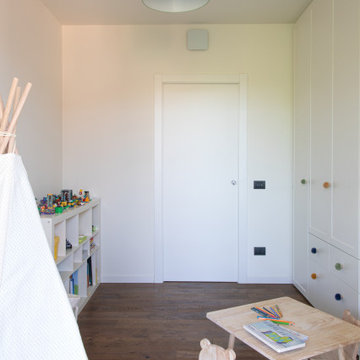
Nella cameretta PG è stato progettato l'armadio in nicchia, interamente disegnato su misura. L'esigenza era quella di creare un armadio in nicchia con un anta telaio, in laccato opaco, dove contenere per ora i giocattoli e alcuni vestiti dei due fratelli: Pietro e Giulio.
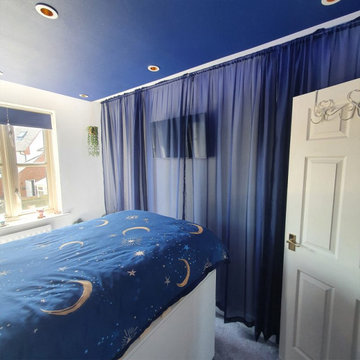
Theme was a space theme, using the clients favourite colour blue. keeping it grown up and stylish.
Пример оригинального дизайна: маленькая детская в стиле модернизм с спальным местом, синими стенами, ковровым покрытием, серым полом и многоуровневым потолком для на участке и в саду, девочки
Пример оригинального дизайна: маленькая детская в стиле модернизм с спальным местом, синими стенами, ковровым покрытием, серым полом и многоуровневым потолком для на участке и в саду, девочки
Детская комната в стиле модернизм с многоуровневым потолком – фото дизайна интерьера
1

