Детская комната в стиле кантри с синими стенами – фото дизайна интерьера
Сортировать:
Бюджет
Сортировать:Популярное за сегодня
41 - 60 из 294 фото
1 из 3
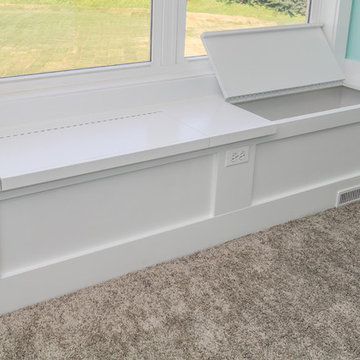
DJK Custom Homes
Пример оригинального дизайна: большая нейтральная детская в стиле кантри с спальным местом, ковровым покрытием и синими стенами
Пример оригинального дизайна: большая нейтральная детская в стиле кантри с спальным местом, ковровым покрытием и синими стенами
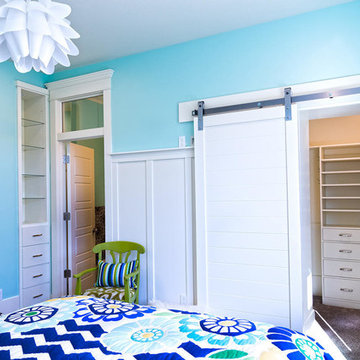
Girl's bedroom
Идея дизайна: огромная детская в стиле кантри с спальным местом, синими стенами и ковровым покрытием для подростка, девочки
Идея дизайна: огромная детская в стиле кантри с спальным местом, синими стенами и ковровым покрытием для подростка, девочки
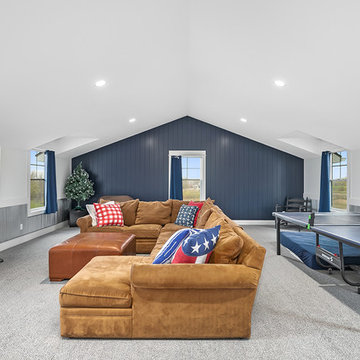
Modern Farmhouse designed for entertainment and gatherings. French doors leading into the main part of the home and trim details everywhere. Shiplap, board and batten, tray ceiling details, custom barrel tables are all part of this modern farmhouse design.
Half bath with a custom vanity. Clean modern windows. Living room has a fireplace with custom cabinets and custom barn beam mantel with ship lap above. The Master Bath has a beautiful tub for soaking and a spacious walk in shower. Front entry has a beautiful custom ceiling treatment.
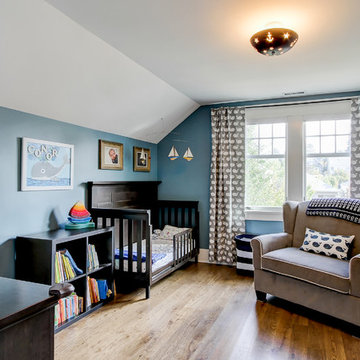
Photography by TC Peterson.
Свежая идея для дизайна: нейтральная детская среднего размера в стиле кантри с спальным местом, синими стенами и паркетным полом среднего тона для ребенка от 1 до 3 лет - отличное фото интерьера
Свежая идея для дизайна: нейтральная детская среднего размера в стиле кантри с спальным местом, синими стенами и паркетным полом среднего тона для ребенка от 1 до 3 лет - отличное фото интерьера
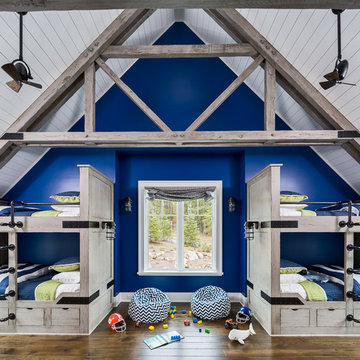
Firewater Photography
Источник вдохновения для домашнего уюта: большая нейтральная детская в стиле кантри с синими стенами, темным паркетным полом и спальным местом
Источник вдохновения для домашнего уюта: большая нейтральная детская в стиле кантри с синими стенами, темным паркетным полом и спальным местом
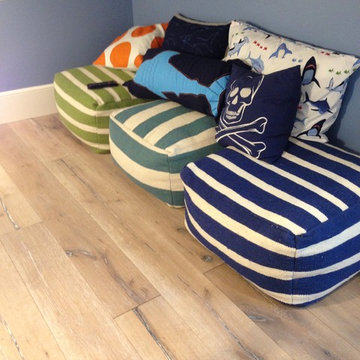
This adorable boys bedroom has a shark and surf theme. It has a surf board, shark rug, rock wall to an upper "treehouse" play area, fireman pole, raised bed with bookshelf surrounds and a TV under the bed. Fun functioning roman shades for privacy.
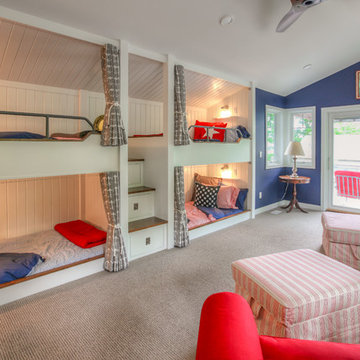
Идея дизайна: большая нейтральная детская в стиле кантри с синими стенами, ковровым покрытием и спальным местом для ребенка от 4 до 10 лет
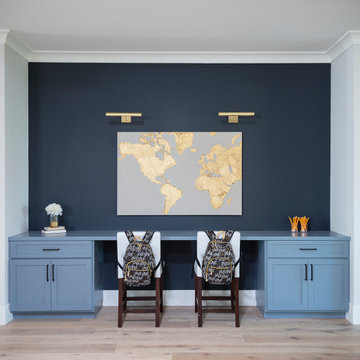
New construction of a 3,100 square foot single-story home in a modern farmhouse style designed by Arch Studio, Inc. licensed architects and interior designers. Built by Brooke Shaw Builders located in the charming Willow Glen neighborhood of San Jose, CA.
Architecture & Interior Design by Arch Studio, Inc.
Photography by Eric Rorer
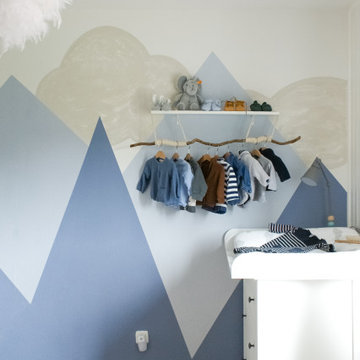
A hand drawn mural sets the natural tone in the nursery. The blues are calming, at the same time the mountains and clouds are inspirational. The shelf was done in a DIY project with the clients to add that extra natural touch and presents the current favourite baby clothes. The Eos feather lamp adds more texture and adds to the natural and calming vibe in the room.
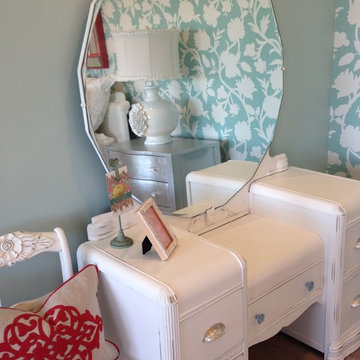
Cute girls room done is coral and blue. Fun blue with white flower wallpaper accent wall. Zebra print floor area rug. Uses furniture to create separate areas in the room. TV area with coral couch and window seat with tons of pillows. Recovered antique chairs and fresh painted silver piano. Fun functional roman shades for privacy. Framed artwork consists of favorite song quotes on sheet music.
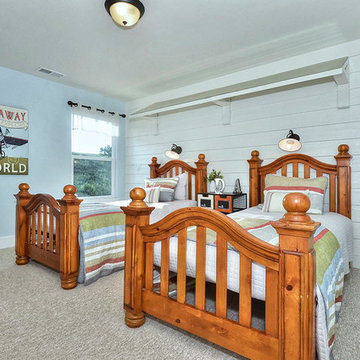
Boys room with aviation theme. Galvanized metal awning over beds
Источник вдохновения для домашнего уюта: детская среднего размера в стиле кантри с спальным местом, синими стенами и ковровым покрытием для ребенка от 4 до 10 лет, мальчика
Источник вдохновения для домашнего уюта: детская среднего размера в стиле кантри с спальным местом, синими стенами и ковровым покрытием для ребенка от 4 до 10 лет, мальчика
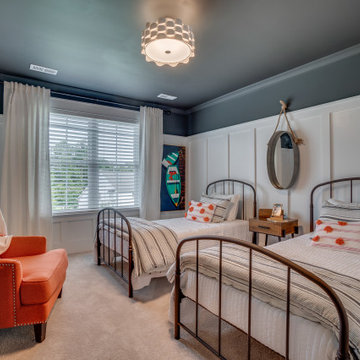
На фото: детская в стиле кантри с спальным местом, синими стенами, ковровым покрытием и бежевым полом с
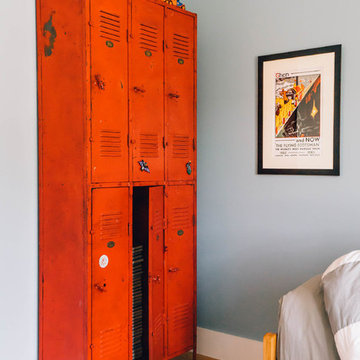
Photo by Kelly M. Shea
Стильный дизайн: детская среднего размера в стиле кантри с синими стенами, светлым паркетным полом и коричневым полом - последний тренд
Стильный дизайн: детская среднего размера в стиле кантри с синими стенами, светлым паркетным полом и коричневым полом - последний тренд
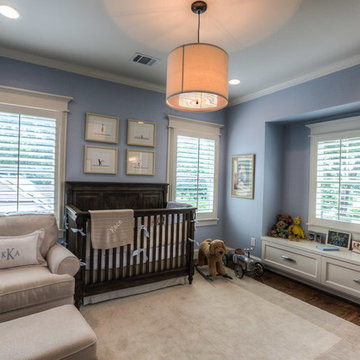
Свежая идея для дизайна: комната для малыша среднего размера в стиле кантри с синими стенами и паркетным полом среднего тона для мальчика - отличное фото интерьера
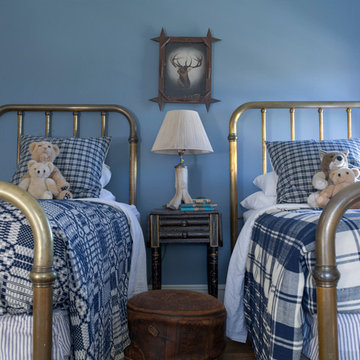
На фото: детская в стиле кантри с спальным местом, синими стенами и паркетным полом среднего тона для мальчика с
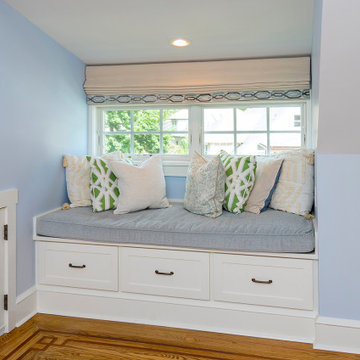
The window seat is part of the new 3rd floor bedroom. The three drawers provide storage and the window gives this nook lots of natural light.
What started as an addition project turned into a full house remodel in this Modern Craftsman home in Narberth, PA. The addition included the creation of a sitting room, family room, mudroom and third floor. As we moved to the rest of the home, we designed and built a custom staircase to connect the family room to the existing kitchen. We laid red oak flooring with a mahogany inlay throughout house. Another central feature of this is home is all the built-in storage. We used or created every nook for seating and storage throughout the house, as you can see in the family room, dining area, staircase landing, bedroom and bathrooms. Custom wainscoting and trim are everywhere you look, and gives a clean, polished look to this warm house.
Rudloff Custom Builders has won Best of Houzz for Customer Service in 2014, 2015 2016, 2017 and 2019. We also were voted Best of Design in 2016, 2017, 2018, 2019 which only 2% of professionals receive. Rudloff Custom Builders has been featured on Houzz in their Kitchen of the Week, What to Know About Using Reclaimed Wood in the Kitchen as well as included in their Bathroom WorkBook article. We are a full service, certified remodeling company that covers all of the Philadelphia suburban area. This business, like most others, developed from a friendship of young entrepreneurs who wanted to make a difference in their clients’ lives, one household at a time. This relationship between partners is much more than a friendship. Edward and Stephen Rudloff are brothers who have renovated and built custom homes together paying close attention to detail. They are carpenters by trade and understand concept and execution. Rudloff Custom Builders will provide services for you with the highest level of professionalism, quality, detail, punctuality and craftsmanship, every step of the way along our journey together.
Specializing in residential construction allows us to connect with our clients early in the design phase to ensure that every detail is captured as you imagined. One stop shopping is essentially what you will receive with Rudloff Custom Builders from design of your project to the construction of your dreams, executed by on-site project managers and skilled craftsmen. Our concept: envision our client’s ideas and make them a reality. Our mission: CREATING LIFETIME RELATIONSHIPS BUILT ON TRUST AND INTEGRITY.
Photo Credit: Linda McManus Images
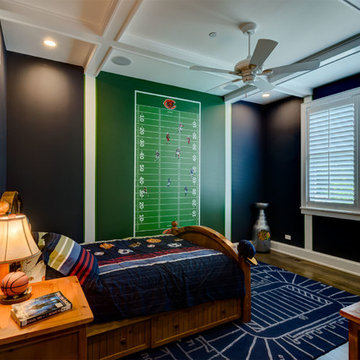
Пример оригинального дизайна: детская среднего размера в стиле кантри с спальным местом, синими стенами, темным паркетным полом и коричневым полом для ребенка от 4 до 10 лет, мальчика
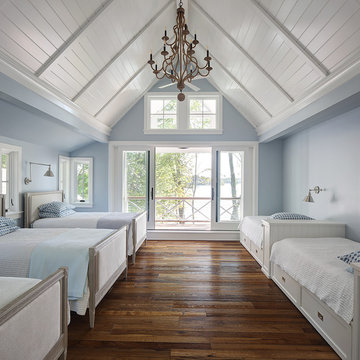
Tricia Shay Photography
Свежая идея для дизайна: детская в стиле кантри с спальным местом, синими стенами, паркетным полом среднего тона и коричневым полом - отличное фото интерьера
Свежая идея для дизайна: детская в стиле кантри с спальным местом, синими стенами, паркетным полом среднего тона и коричневым полом - отличное фото интерьера
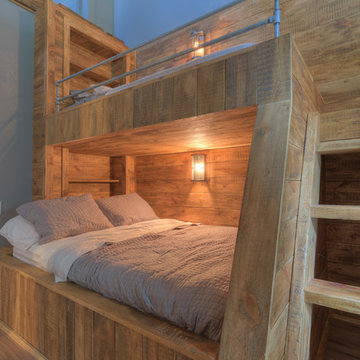
The wood built-in bunk beds with pipe railing.
Image by Hudson Photography
Идея дизайна: нейтральная детская среднего размера в стиле кантри с спальным местом, синими стенами и паркетным полом среднего тона для подростка
Идея дизайна: нейтральная детская среднего размера в стиле кантри с спальным местом, синими стенами и паркетным полом среднего тона для подростка
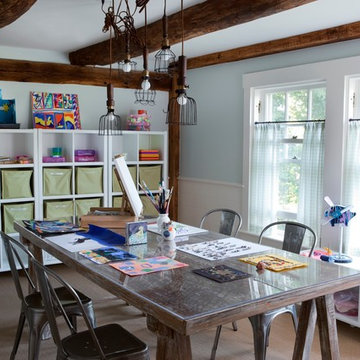
Photography: Keith Scott Morton, Styled by: Corey Grant Tippin
На фото: нейтральная детская в стиле кантри с рабочим местом, синими стенами и ковровым покрытием с
На фото: нейтральная детская в стиле кантри с рабочим местом, синими стенами и ковровым покрытием с
Детская комната в стиле кантри с синими стенами – фото дизайна интерьера
3

