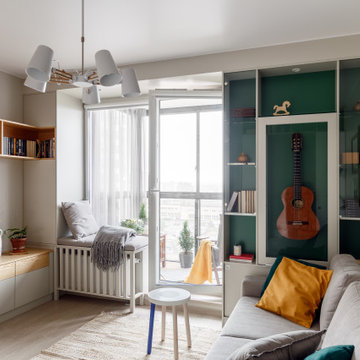Детская комната с зелеными стенами и розовыми стенами – фото дизайна интерьера
Сортировать:
Бюджет
Сортировать:Популярное за сегодня
1 - 20 из 8 211 фото
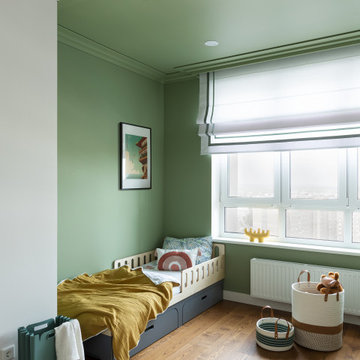
На фото: детская в современном стиле с зелеными стенами, паркетным полом среднего тона и коричневым полом с
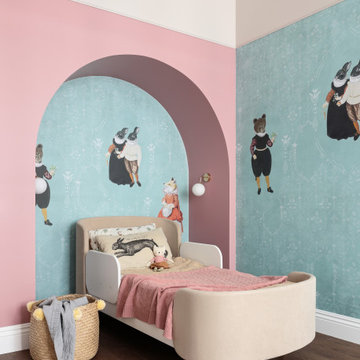
Уютная детская в пастельных тонах со сказочными героями на стенах
Идея дизайна: детская среднего размера в стиле неоклассика (современная классика) с спальным местом, зелеными стенами, паркетным полом среднего тона и коричневым полом для ребенка от 4 до 10 лет, девочки
Идея дизайна: детская среднего размера в стиле неоклассика (современная классика) с спальным местом, зелеными стенами, паркетным полом среднего тона и коричневым полом для ребенка от 4 до 10 лет, девочки
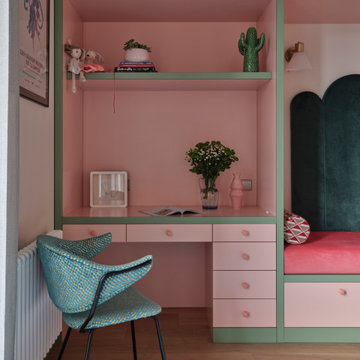
Свежая идея для дизайна: огромная детская в стиле фьюжн с рабочим местом, розовыми стенами, паркетным полом среднего тона и коричневым полом для девочки - отличное фото интерьера
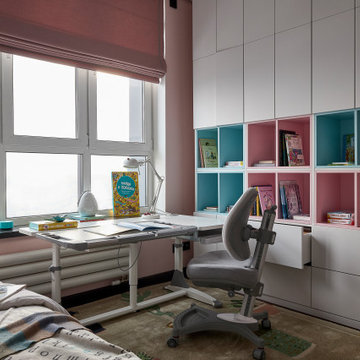
На фото: детская в современном стиле с розовыми стенами для девочки

Our Austin studio decided to go bold with this project by ensuring that each space had a unique identity in the Mid-Century Modern style bathroom, butler's pantry, and mudroom. We covered the bathroom walls and flooring with stylish beige and yellow tile that was cleverly installed to look like two different patterns. The mint cabinet and pink vanity reflect the mid-century color palette. The stylish knobs and fittings add an extra splash of fun to the bathroom.
The butler's pantry is located right behind the kitchen and serves multiple functions like storage, a study area, and a bar. We went with a moody blue color for the cabinets and included a raw wood open shelf to give depth and warmth to the space. We went with some gorgeous artistic tiles that create a bold, intriguing look in the space.
In the mudroom, we used siding materials to create a shiplap effect to create warmth and texture – a homage to the classic Mid-Century Modern design. We used the same blue from the butler's pantry to create a cohesive effect. The large mint cabinets add a lighter touch to the space.
---
Project designed by the Atomic Ranch featured modern designers at Breathe Design Studio. From their Austin design studio, they serve an eclectic and accomplished nationwide clientele including in Palm Springs, LA, and the San Francisco Bay Area.
For more about Breathe Design Studio, see here: https://www.breathedesignstudio.com/
To learn more about this project, see here: https://www.breathedesignstudio.com/atomic-ranch
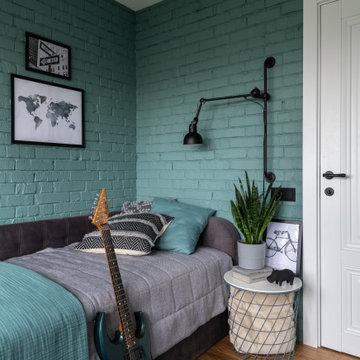
На фото: маленькая детская: освещение в стиле неоклассика (современная классика) с спальным местом, зелеными стенами, паркетным полом среднего тона и кирпичными стенами для на участке и в саду, подростка, мальчика
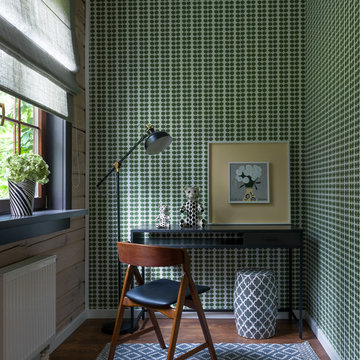
PropertyLab+art
Источник вдохновения для домашнего уюта: маленькая нейтральная детская в современном стиле с зелеными стенами, рабочим местом, паркетным полом среднего тона и коричневым полом для на участке и в саду, ребенка от 4 до 10 лет
Источник вдохновения для домашнего уюта: маленькая нейтральная детская в современном стиле с зелеными стенами, рабочим местом, паркетным полом среднего тона и коричневым полом для на участке и в саду, ребенка от 4 до 10 лет
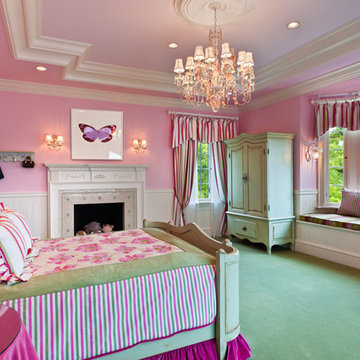
Architect: Peter Zimmerman, Peter Zimmerman Architects
Interior Designer: Allison Forbes, Forbes Design Consultants
Photographer: Tom Crane
Свежая идея для дизайна: большая детская в классическом стиле с розовыми стенами, ковровым покрытием, спальным местом и зеленым полом для ребенка от 4 до 10 лет, девочки - отличное фото интерьера
Свежая идея для дизайна: большая детская в классическом стиле с розовыми стенами, ковровым покрытием, спальным местом и зеленым полом для ребенка от 4 до 10 лет, девочки - отличное фото интерьера

Идея дизайна: большая детская в морском стиле с спальным местом, зелеными стенами и паркетным полом среднего тона для ребенка от 4 до 10 лет, девочки
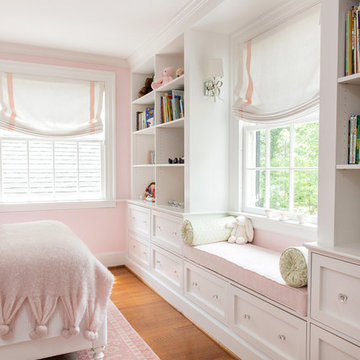
Свежая идея для дизайна: детская в классическом стиле с спальным местом, розовыми стенами, паркетным полом среднего тона и бежевым полом для девочки - отличное фото интерьера

Идея дизайна: комната для малыша: освещение в стиле неоклассика (современная классика) с розовыми стенами, темным паркетным полом и коричневым полом для девочки
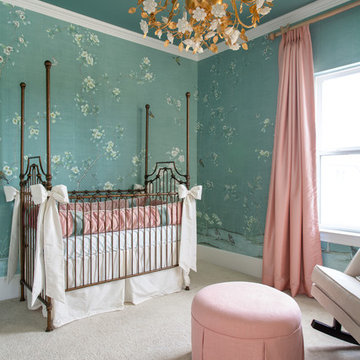
На фото: комната для малыша среднего размера в классическом стиле с зелеными стенами, ковровым покрытием и бежевым полом для девочки с
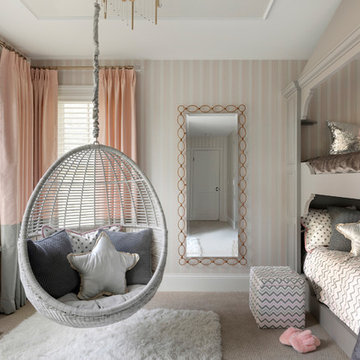
A growing young family with two daughters, this couple hired Brandi to complete their home’s interior decor. She loved working with these fantastic clients – they eagerly embraced a playful use of color and bold design choices! Finished in a colorful traditional style, this home is full of timeless architecture mixed with modern details. From a navy and bright orange office to a green floral dining room, each room on the main floor makes a unique statement but flows together through similar artwork and rugs. Upstairs, the master bedroom is a serene sanctuary. Brandi added wood beams, handmade wall coverings, and an extra custom-built closet. The two girls’ bedrooms are all about fun trends, personalized touches, and plenty of storage for their many prized possessions.
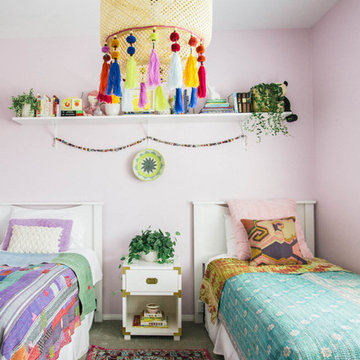
Источник вдохновения для домашнего уюта: детская в стиле фьюжн с спальным местом, розовыми стенами и ковровым покрытием для подростка, девочки
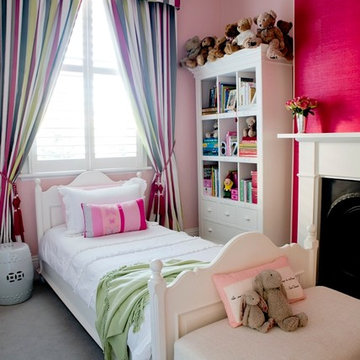
Susan Papazian Photography
Идея дизайна: детская среднего размера в классическом стиле с спальным местом, розовыми стенами, ковровым покрытием и серым полом для ребенка от 4 до 10 лет, девочки
Идея дизайна: детская среднего размера в классическом стиле с спальным местом, розовыми стенами, ковровым покрытием и серым полом для ребенка от 4 до 10 лет, девочки
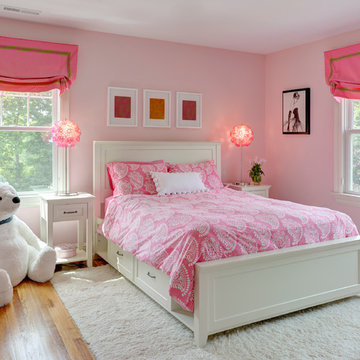
Roy Weinstein and Ken Kast of Roy Weinstein Photographer
Пример оригинального дизайна: детская среднего размера в стиле неоклассика (современная классика) с розовыми стенами, паркетным полом среднего тона, спальным местом и коричневым полом для ребенка от 4 до 10 лет, девочки
Пример оригинального дизайна: детская среднего размера в стиле неоклассика (современная классика) с розовыми стенами, паркетным полом среднего тона, спальным местом и коричневым полом для ребенка от 4 до 10 лет, девочки

This Cape Cod inspired custom home includes 5,500 square feet of large open living space, 5 bedrooms, 5 bathrooms, working spaces for the adults and kids, a lower level guest suite, ample storage space, and unique custom craftsmanship and design elements characteristically fashioned into all Schrader homes. Detailed finishes including unique granite countertops, natural stone, cape code inspired tiles & 7 inch trim boards, splashes of color, and a mixture of Knotty Alder & Soft Maple cabinetry adorn this comfortable, family friendly home.
Some of the design elements in this home include a master suite with gas fireplace, master bath, large walk in closet, and balcony overlooking the pool. In addition, the upper level of the home features a secret passageway between kid’s bedrooms, upstairs washer & dryer, built in cabinetry, and a 700+ square foot bonus room above the garage.
Main level features include a large open kitchen with granite countertops with honed finishes, dining room with wainscoted walls, Butler's pantry, a “dog room” complete w/dog wash station, home office, and kids study room.
The large lower level includes a Mother-in-law suite with private bath, kitchen/wet bar, 400 Square foot masterfully finished home theatre with old time charm & built in couch, and a lower level garage exiting to the back yard with ample space for pool supplies and yard equipment.
This MN Greenpath Certified home includes a geothermal heating & cooling system, spray foam insulation, and in-floor radiant heat, all incorporated to significantly reduce utility costs. Additionally, reclaimed wood from trees removed from the lot, were used to produce the maple flooring throughout the home and to build the cherry breakfast nook table. Woodwork reclaimed by Wood From the Hood
Photos - Dean Reidel
Interior Designer - Miranda Brouwer
Staging - Stage by Design
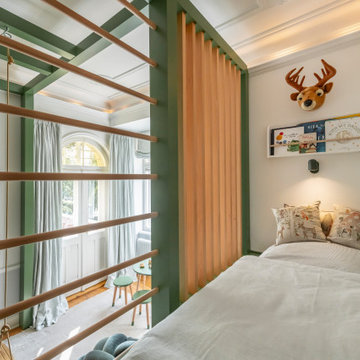
На фото: детская с игровой среднего размера в классическом стиле с зелеными стенами, ковровым покрытием, серым полом и обоями на стенах для ребенка от 4 до 10 лет, мальчика
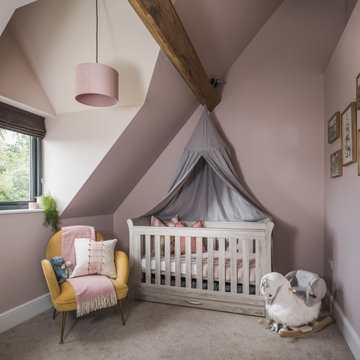
Свежая идея для дизайна: комната для малыша в стиле кантри с розовыми стенами, ковровым покрытием, серым полом и балками на потолке - отличное фото интерьера
Детская комната с зелеными стенами и розовыми стенами – фото дизайна интерьера
1


