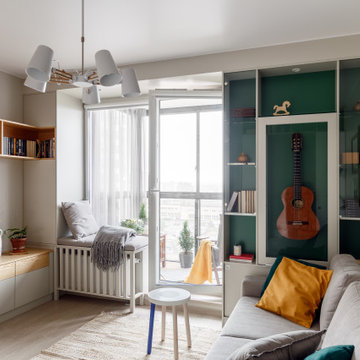Детская комната с зелеными стенами и белыми стенами – фото дизайна интерьера
Сортировать:
Бюджет
Сортировать:Популярное за сегодня
1 - 20 из 22 214 фото
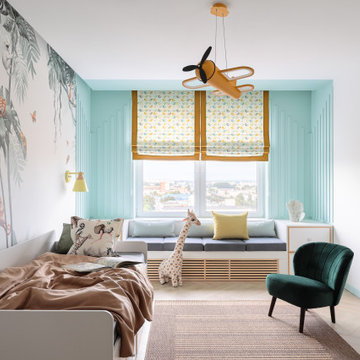
Нежная детская с акцентной стеной у окна, мягкой зоной для отдыха и игр.
На фото: детская среднего размера в современном стиле с белыми стенами, паркетным полом среднего тона и коричневым полом для ребенка от 4 до 10 лет
На фото: детская среднего размера в современном стиле с белыми стенами, паркетным полом среднего тона и коричневым полом для ребенка от 4 до 10 лет
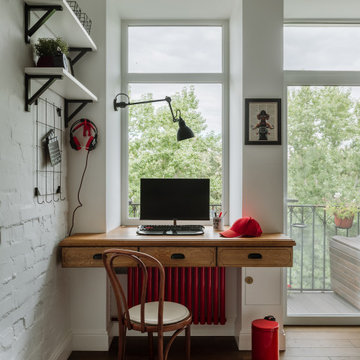
Стильный дизайн: детская в современном стиле с рабочим местом, белыми стенами, паркетным полом среднего тона, коричневым полом и кирпичными стенами для мальчика - последний тренд
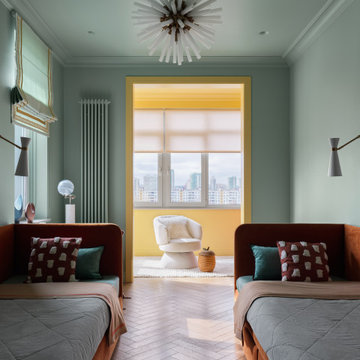
На фото: детская в стиле неоклассика (современная классика) с спальным местом, зелеными стенами, паркетным полом среднего тона и коричневым полом с
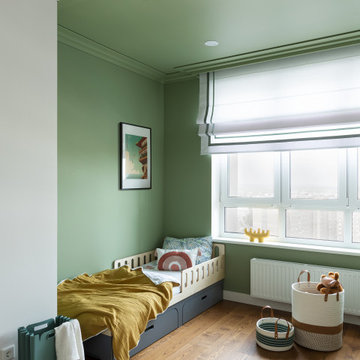
На фото: детская в современном стиле с зелеными стенами, паркетным полом среднего тона и коричневым полом с
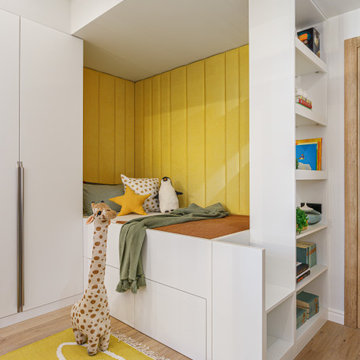
Свежая идея для дизайна: детская среднего размера: освещение в современном стиле с спальным местом, белыми стенами, паркетным полом среднего тона и бежевым полом для ребенка от 4 до 10 лет, девочки - отличное фото интерьера
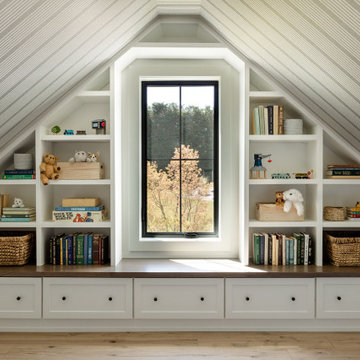
Our Seattle studio designed this stunning 5,000+ square foot Snohomish home to make it comfortable and fun for a wonderful family of six.
On the main level, our clients wanted a mudroom. So we removed an unused hall closet and converted the large full bathroom into a powder room. This allowed for a nice landing space off the garage entrance. We also decided to close off the formal dining room and convert it into a hidden butler's pantry. In the beautiful kitchen, we created a bright, airy, lively vibe with beautiful tones of blue, white, and wood. Elegant backsplash tiles, stunning lighting, and sleek countertops complete the lively atmosphere in this kitchen.
On the second level, we created stunning bedrooms for each member of the family. In the primary bedroom, we used neutral grasscloth wallpaper that adds texture, warmth, and a bit of sophistication to the space creating a relaxing retreat for the couple. We used rustic wood shiplap and deep navy tones to define the boys' rooms, while soft pinks, peaches, and purples were used to make a pretty, idyllic little girls' room.
In the basement, we added a large entertainment area with a show-stopping wet bar, a large plush sectional, and beautifully painted built-ins. We also managed to squeeze in an additional bedroom and a full bathroom to create the perfect retreat for overnight guests.
For the decor, we blended in some farmhouse elements to feel connected to the beautiful Snohomish landscape. We achieved this by using a muted earth-tone color palette, warm wood tones, and modern elements. The home is reminiscent of its spectacular views – tones of blue in the kitchen, primary bathroom, boys' rooms, and basement; eucalyptus green in the kids' flex space; and accents of browns and rust throughout.
---Project designed by interior design studio Kimberlee Marie Interiors. They serve the Seattle metro area including Seattle, Bellevue, Kirkland, Medina, Clyde Hill, and Hunts Point.
For more about Kimberlee Marie Interiors, see here: https://www.kimberleemarie.com/
To learn more about this project, see here:
https://www.kimberleemarie.com/modern-luxury-home-remodel-snohomish

Our Austin studio decided to go bold with this project by ensuring that each space had a unique identity in the Mid-Century Modern style bathroom, butler's pantry, and mudroom. We covered the bathroom walls and flooring with stylish beige and yellow tile that was cleverly installed to look like two different patterns. The mint cabinet and pink vanity reflect the mid-century color palette. The stylish knobs and fittings add an extra splash of fun to the bathroom.
The butler's pantry is located right behind the kitchen and serves multiple functions like storage, a study area, and a bar. We went with a moody blue color for the cabinets and included a raw wood open shelf to give depth and warmth to the space. We went with some gorgeous artistic tiles that create a bold, intriguing look in the space.
In the mudroom, we used siding materials to create a shiplap effect to create warmth and texture – a homage to the classic Mid-Century Modern design. We used the same blue from the butler's pantry to create a cohesive effect. The large mint cabinets add a lighter touch to the space.
---
Project designed by the Atomic Ranch featured modern designers at Breathe Design Studio. From their Austin design studio, they serve an eclectic and accomplished nationwide clientele including in Palm Springs, LA, and the San Francisco Bay Area.
For more about Breathe Design Studio, see here: https://www.breathedesignstudio.com/
To learn more about this project, see here: https://www.breathedesignstudio.com/atomic-ranch
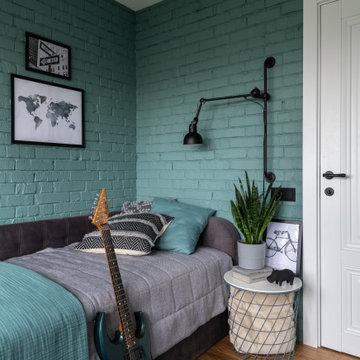
На фото: маленькая детская: освещение в стиле неоклассика (современная классика) с спальным местом, зелеными стенами, паркетным полом среднего тона и кирпичными стенами для на участке и в саду, подростка, мальчика
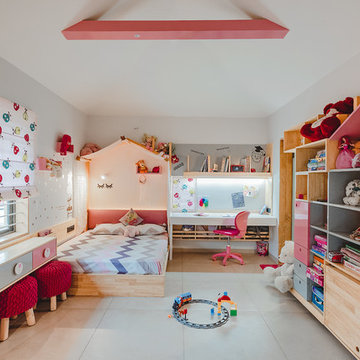
Источник вдохновения для домашнего уюта: детская в восточном стиле с спальным местом, белыми стенами и белым полом
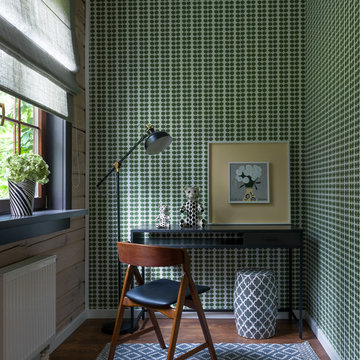
PropertyLab+art
Источник вдохновения для домашнего уюта: маленькая нейтральная детская в современном стиле с зелеными стенами, рабочим местом, паркетным полом среднего тона и коричневым полом для на участке и в саду, ребенка от 4 до 10 лет
Источник вдохновения для домашнего уюта: маленькая нейтральная детская в современном стиле с зелеными стенами, рабочим местом, паркетным полом среднего тона и коричневым полом для на участке и в саду, ребенка от 4 до 10 лет

Florian Grohen
Стильный дизайн: нейтральная детская с игровой в современном стиле с ковровым покрытием и белыми стенами для ребенка от 4 до 10 лет - последний тренд
Стильный дизайн: нейтральная детская с игровой в современном стиле с ковровым покрытием и белыми стенами для ребенка от 4 до 10 лет - последний тренд

David Patterson Photography
Идея дизайна: нейтральная детская среднего размера в стиле рустика с белыми стенами, ковровым покрытием, спальным местом и серым полом для ребенка от 4 до 10 лет
Идея дизайна: нейтральная детская среднего размера в стиле рустика с белыми стенами, ковровым покрытием, спальным местом и серым полом для ребенка от 4 до 10 лет
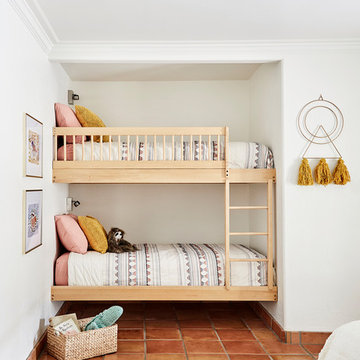
We re-imagined an old southwest abode in Scottsdale, a stone's throw from old town. The design was inspired by 70's rock n' roll, and blended architectural details like heavy textural stucco and big archways with colorful and bold glam styling. We handled spacial planning and all interior design, landscape design, as well as custom murals.

Идея дизайна: большая детская в морском стиле с спальным местом, зелеными стенами и паркетным полом среднего тона для ребенка от 4 до 10 лет, девочки
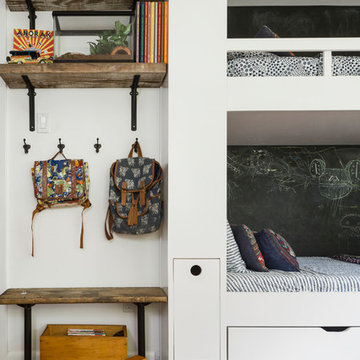
Свежая идея для дизайна: нейтральная детская среднего размера в стиле фьюжн с спальным местом, белыми стенами, темным паркетным полом и коричневым полом для подростка - отличное фото интерьера

Идея дизайна: огромная нейтральная детская в современном стиле с спальным местом, белыми стенами, светлым паркетным полом, коричневым полом, сводчатым потолком и стенами из вагонки

Свежая идея для дизайна: нейтральная детская с игровой в стиле неоклассика (современная классика) с белыми стенами, темным паркетным полом и коричневым полом - отличное фото интерьера

На фото: детская в морском стиле с спальным местом, белыми стенами, серым полом, потолком из вагонки и сводчатым потолком для ребенка от 4 до 10 лет, девочки
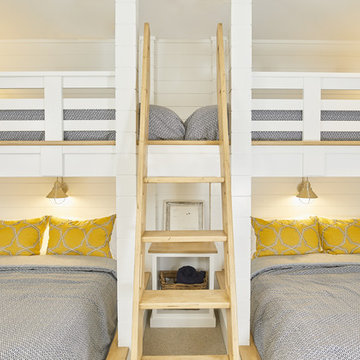
Стильный дизайн: нейтральная детская в стиле неоклассика (современная классика) с спальным местом и белыми стенами для ребенка от 4 до 10 лет - последний тренд
Детская комната с зелеными стенами и белыми стенами – фото дизайна интерьера
1


