Детская комната с темным паркетным полом для ребенка от 1 до 3 лет – фото дизайна интерьера
Сортировать:
Бюджет
Сортировать:Популярное за сегодня
1 - 20 из 579 фото
1 из 3

На фото: нейтральная детская с игровой в стиле кантри с белыми стенами, темным паркетным полом, коричневым полом и сводчатым потолком для ребенка от 1 до 3 лет с
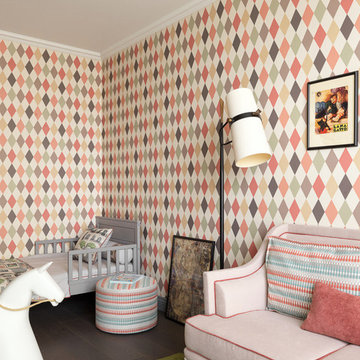
Пример оригинального дизайна: детская среднего размера в стиле неоклассика (современная классика) с спальным местом, разноцветными стенами, темным паркетным полом и коричневым полом для ребенка от 1 до 3 лет
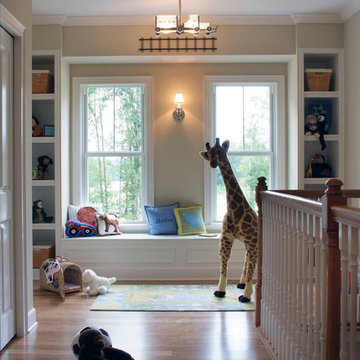
Источник вдохновения для домашнего уюта: нейтральная детская с игровой среднего размера в классическом стиле с бежевыми стенами, темным паркетным полом и коричневым полом для ребенка от 1 до 3 лет
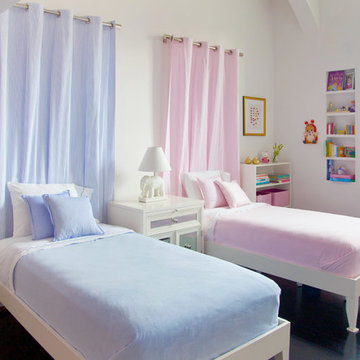
Идея дизайна: нейтральная детская среднего размера в классическом стиле с спальным местом, белыми стенами и темным паркетным полом для ребенка от 1 до 3 лет
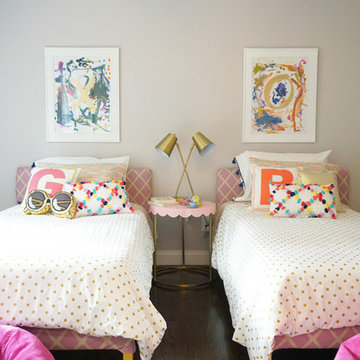
We transformed this plain Jane nursery into the a funky fresh and colorful toddler bedroom using DIY know-how, smarty shopping, kids art and current trends. We share our must-haves, steals & deals, and oh yeah see all the details of this super fresh and fun big girl bedroom on our on our blog, including this IKEA bed frame hack using Serena & Lily fabric.
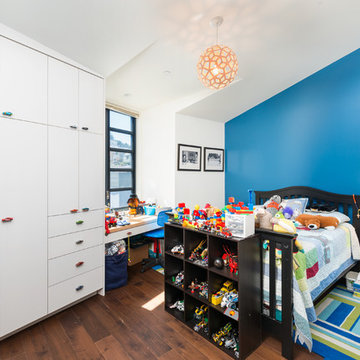
This home is in Noe Valley, a highly desirable and growing neighborhood of San Francisco. As young highly-educated families move into the area, we are remodeling and adding on to the aging homes found there. This project remodeled the entire existing two story house and added a third level, capturing the incredible views toward downtown. The design features integral color stucco, zinc roofing, an International Orange staircase, eco-teak cabinets and concrete counters. A flowing sequence of spaces were choreographed from the entry through to the family room.
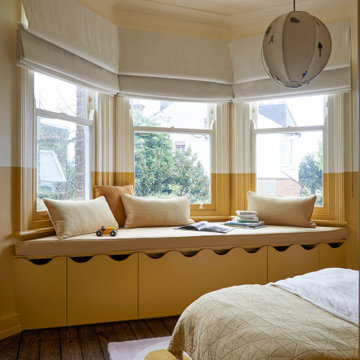
The nursery, with bespoke bay window joinery to create toy storage, a reading area and bench seat.
На фото: нейтральная детская среднего размера в стиле неоклассика (современная классика) с спальным местом, желтыми стенами, темным паркетным полом и коричневым полом для ребенка от 1 до 3 лет
На фото: нейтральная детская среднего размера в стиле неоклассика (современная классика) с спальным местом, желтыми стенами, темным паркетным полом и коричневым полом для ребенка от 1 до 3 лет
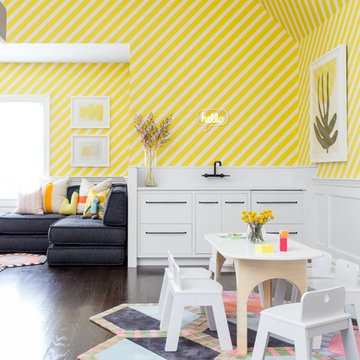
Architecture, Interior Design, Custom Furniture Design, & Art Curation by Chango & Co.
Photography by Raquel Langworthy
See the feature in Domino Magazine
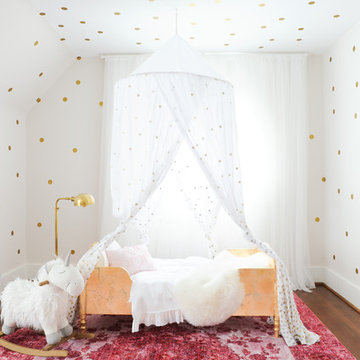
На фото: детская среднего размера в стиле неоклассика (современная классика) с белыми стенами, темным паркетным полом, коричневым полом и спальным местом для ребенка от 1 до 3 лет, девочки с
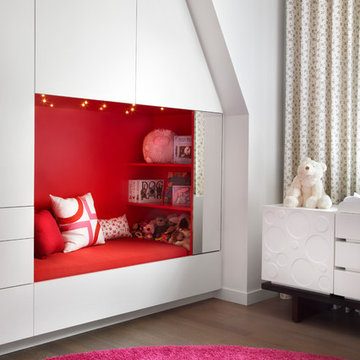
Lisa Petrole Photography
На фото: детская с игровой среднего размера в современном стиле с белыми стенами и темным паркетным полом для девочки, ребенка от 1 до 3 лет с
На фото: детская с игровой среднего размера в современном стиле с белыми стенами и темным паркетным полом для девочки, ребенка от 1 до 3 лет с
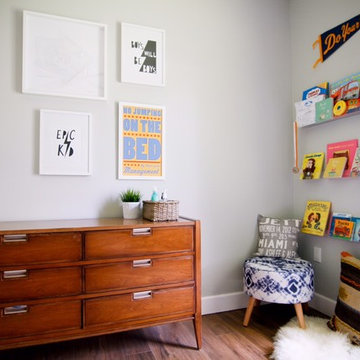
Alexis Aleman Photography
Свежая идея для дизайна: детская среднего размера в стиле ретро с спальным местом, серыми стенами и темным паркетным полом для ребенка от 1 до 3 лет, мальчика - отличное фото интерьера
Свежая идея для дизайна: детская среднего размера в стиле ретро с спальным местом, серыми стенами и темным паркетным полом для ребенка от 1 до 3 лет, мальчика - отличное фото интерьера
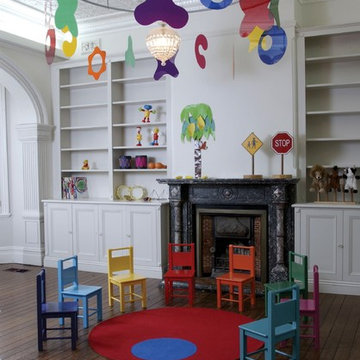
SWAD PL
Свежая идея для дизайна: нейтральная детская с игровой в современном стиле с белыми стенами и темным паркетным полом для ребенка от 1 до 3 лет - отличное фото интерьера
Свежая идея для дизайна: нейтральная детская с игровой в современном стиле с белыми стенами и темным паркетным полом для ребенка от 1 до 3 лет - отличное фото интерьера
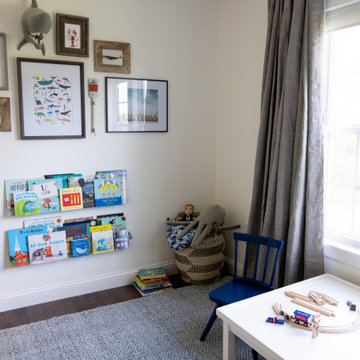
Стильный дизайн: детская среднего размера в стиле фьюжн с спальным местом, белыми стенами и темным паркетным полом для ребенка от 1 до 3 лет, мальчика - последний тренд
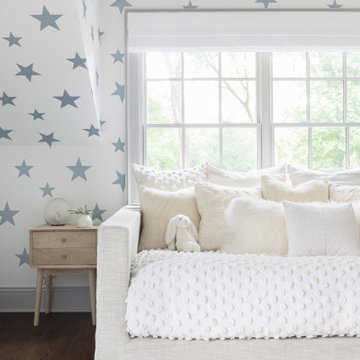
Westport Historic by Chango & Co.
Interior Design, Custom Furniture Design & Art Curation by Chango & Co.
Стильный дизайн: большая детская в классическом стиле с спальным местом, разноцветными стенами, темным паркетным полом и коричневым полом для ребенка от 1 до 3 лет, мальчика - последний тренд
Стильный дизайн: большая детская в классическом стиле с спальным местом, разноцветными стенами, темным паркетным полом и коричневым полом для ребенка от 1 до 3 лет, мальчика - последний тренд
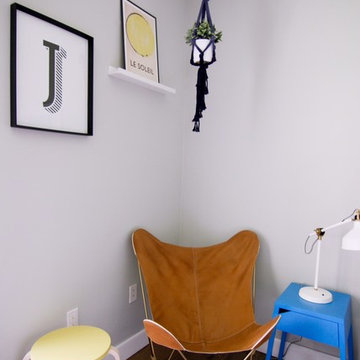
Alexis Aleman Photography
Идея дизайна: детская среднего размера в стиле фьюжн с спальным местом, серыми стенами и темным паркетным полом для ребенка от 1 до 3 лет, мальчика
Идея дизайна: детская среднего размера в стиле фьюжн с спальным местом, серыми стенами и темным паркетным полом для ребенка от 1 до 3 лет, мальчика
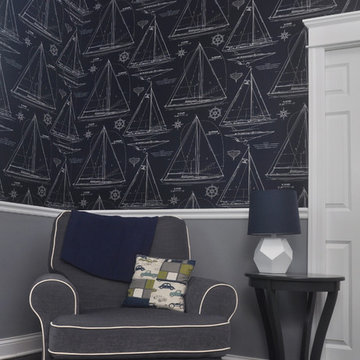
Photography by: Mieke Zuiderweg
Стильный дизайн: детская среднего размера в стиле неоклассика (современная классика) с спальным местом, синими стенами, темным паркетным полом и коричневым полом для мальчика, ребенка от 1 до 3 лет - последний тренд
Стильный дизайн: детская среднего размера в стиле неоклассика (современная классика) с спальным местом, синими стенами, темным паркетным полом и коричневым полом для мальчика, ребенка от 1 до 3 лет - последний тренд
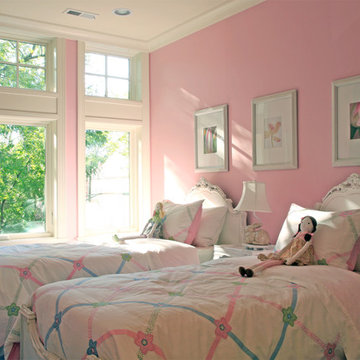
This brick and limestone, 6,000-square-foot residence exemplifies understated elegance. Located in the award-wining Blaine School District and within close proximity to the Southport Corridor, this is city living at its finest!
The foyer, with herringbone wood floors, leads to a dramatic, hand-milled oval staircase; an architectural element that allows sunlight to cascade down from skylights and to filter throughout the house. The floor plan has stately-proportioned rooms and includes formal Living and Dining Rooms; an expansive, eat-in, gourmet Kitchen/Great Room; four bedrooms on the second level with three additional bedrooms and a Family Room on the lower level; a Penthouse Playroom leading to a roof-top deck and green roof; and an attached, heated 3-car garage. Additional features include hardwood flooring throughout the main level and upper two floors; sophisticated architectural detailing throughout the house including coffered ceiling details, barrel and groin vaulted ceilings; painted, glazed and wood paneling; laundry rooms on the bedroom level and on the lower level; five fireplaces, including one outdoors; and HD Video, Audio and Surround Sound pre-wire distribution through the house and grounds. The home also features extensively landscaped exterior spaces, designed by Prassas Landscape Studio.
This home went under contract within 90 days during the Great Recession.
Featured in Chicago Magazine: http://goo.gl/Gl8lRm
Jim Yochum
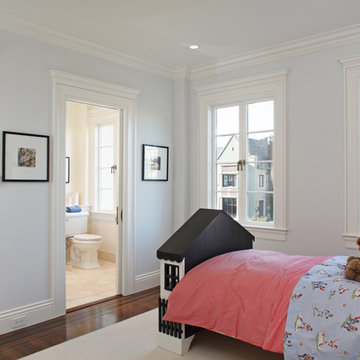
This 6500 s.f. new home on one of the best blocks in San Francisco’s Pacific Heights, was designed for the needs of family with two work-from-home professionals. We focused on well-scaled rooms and excellent flow between spaces. We applied customized classical detailing and luxurious materials over a modern design approach of clean lines and state-of-the-art contemporary amenities. Materials include integral color stucco, custom mahogany windows, book-matched Calacatta marble, slate roofing and wrought-iron railings.
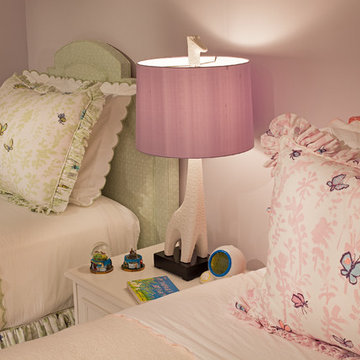
Three apartments were combined to create this 7 room home in Manhattan's West Village for a young couple and their three small girls. A kids' wing boasts a colorful playroom, a butterfly-themed bedroom, and a bath. The parents' wing includes a home office for two (which also doubles as a guest room), two walk-in closets, a master bedroom & bath. A family room leads to a gracious living/dining room for formal entertaining. A large eat-in kitchen and laundry room complete the space. Integrated lighting, audio/video and electric shades make this a modern home in a classic pre-war building.
Photography by Peter Kubilus
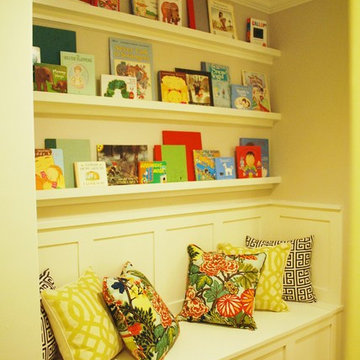
Keechi Creek Builders
Пример оригинального дизайна: маленькая нейтральная детская в классическом стиле с рабочим местом, серыми стенами и темным паркетным полом для на участке и в саду, ребенка от 1 до 3 лет
Пример оригинального дизайна: маленькая нейтральная детская в классическом стиле с рабочим местом, серыми стенами и темным паркетным полом для на участке и в саду, ребенка от 1 до 3 лет
Детская комната с темным паркетным полом для ребенка от 1 до 3 лет – фото дизайна интерьера
1

