Детская комната с светлым паркетным полом – фото дизайна интерьера
Сортировать:
Бюджет
Сортировать:Популярное за сегодня
81 - 100 из 11 877 фото
1 из 2
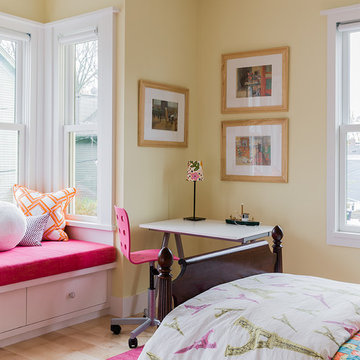
На фото: детская среднего размера в скандинавском стиле с желтыми стенами, спальным местом и светлым паркетным полом для девочки
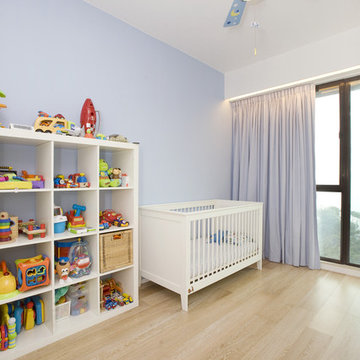
Kids Bedrooms
Wall color in sky blue and lavender purple add a sense of softness to the room. Storage spaces are maximized within both rooms for toys, books and accessories.
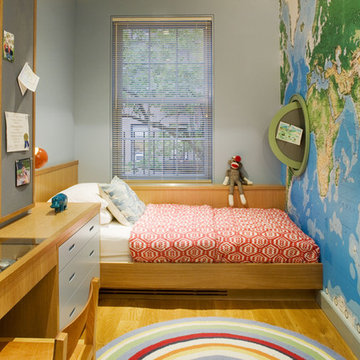
built in furniture, map wallpaper, porthole cork board, built in desk, kids bedroom
Пример оригинального дизайна: детская в современном стиле с спальным местом, серыми стенами и светлым паркетным полом для подростка, мальчика
Пример оригинального дизайна: детская в современном стиле с спальным местом, серыми стенами и светлым паркетным полом для подростка, мальчика

the steel bunk bed tucked into the corner.
Источник вдохновения для домашнего уюта: маленькая нейтральная детская в стиле модернизм с спальным местом, белыми стенами, светлым паркетным полом и сводчатым потолком для на участке и в саду
Источник вдохновения для домашнего уюта: маленькая нейтральная детская в стиле модернизм с спальным местом, белыми стенами, светлым паркетным полом и сводчатым потолком для на участке и в саду
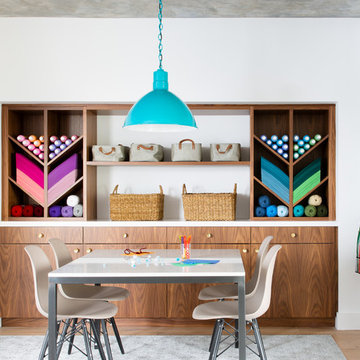
Intentional. Elevated. Artisanal.
With three children under the age of 5, our clients were starting to feel the confines of their Pacific Heights home when the expansive 1902 Italianate across the street went on the market. After learning the home had been recently remodeled, they jumped at the chance to purchase a move-in ready property. We worked with them to infuse the already refined, elegant living areas with subtle edginess and handcrafted details, and also helped them reimagine unused space to delight their little ones.
Elevated furnishings on the main floor complement the home’s existing high ceilings, modern brass bannisters and extensive walnut cabinetry. In the living room, sumptuous emerald upholstery on a velvet side chair balances the deep wood tones of the existing baby grand. Minimally and intentionally accessorized, the room feels formal but still retains a sharp edge—on the walls moody portraiture gets irreverent with a bold paint stroke, and on the the etagere, jagged crystals and metallic sculpture feel rugged and unapologetic. Throughout the main floor handcrafted, textured notes are everywhere—a nubby jute rug underlies inviting sofas in the family room and a half-moon mirror in the living room mixes geometric lines with flax-colored fringe.
On the home’s lower level, we repurposed an unused wine cellar into a well-stocked craft room, with a custom chalkboard, art-display area and thoughtful storage. In the adjoining space, we installed a custom climbing wall and filled the balance of the room with low sofas, plush area rugs, poufs and storage baskets, creating the perfect space for active play or a quiet reading session. The bold colors and playful attitudes apparent in these spaces are echoed upstairs in each of the children’s imaginative bedrooms.
Architect + Developer: McMahon Architects + Studio, Photographer: Suzanna Scott Photography
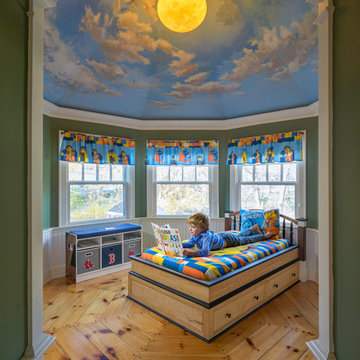
“A home should reflect the people who live in it,” says Mat Cummings of Cummings Architects. In this case, the home in question is the one where he and his family live, and it reflects their warm and creative personalities perfectly.
From unique windows and circular rooms with hand-painted ceiling murals to distinctive indoor balcony spaces and a stunning outdoor entertaining space that manages to feel simultaneously grand and intimate, this is a home full of special details and delightful surprises. The design marries casual sophistication with smart functionality resulting in a home that is perfectly suited to everyday living and entertaining.

Alexey Gold-Dvoryadkin
Please see link for rug:
https://shopyourdecor.com/products/rainbow-geometric-rug
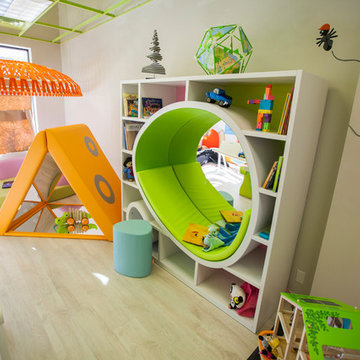
Источник вдохновения для домашнего уюта: большая нейтральная детская с игровой в стиле модернизм с белыми стенами и светлым паркетным полом для ребенка от 4 до 10 лет
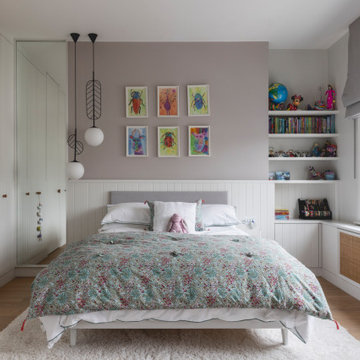
Warm and elegant kids room including built in closets with a hidden door leading into the en-suite bathroom. Cosy reading nook to the corner.
Источник вдохновения для домашнего уюта: детская в современном стиле с спальным местом, серыми стенами, светлым паркетным полом и коричневым полом для девочки
Источник вдохновения для домашнего уюта: детская в современном стиле с спальным местом, серыми стенами, светлым паркетным полом и коричневым полом для девочки
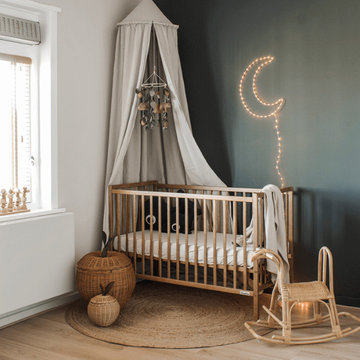
Источник вдохновения для домашнего уюта: маленькая комната для малыша в стиле ретро с зелеными стенами и светлым паркетным полом для на участке и в саду, мальчика

2 years after building their house, a young family needed some more space for needs of their growing children. The decision was made to renovate their unfinished basement to create a new space for both children and adults.
PLAYPOD
The most compelling feature upon entering the basement is the Playpod. The 100 sq.ft structure is both playful and practical. It functions as a hideaway for the family’s young children who use their imagination to transform the space into everything from an ice cream truck to a space ship. Storage is provided for toys and books, brining order to the chaos of everyday playing. The interior is lined with plywood to provide a warm but robust finish. In contrast, the exterior is clad with reclaimed pine floor boards left over from the original house. The black stained pine helps the Playpod stand out while simultaneously enabling the character of the aged wood to be revealed. The orange apertures create ‘moments’ for the children to peer out to the world while also enabling parents to keep an eye on the fun. The Playpod’s unique form and compact size is scaled for small children but is designed to stimulate big imagination. And putting the FUN in FUNctional.
PLANNING
The layout of the basement is organized to separate private and public areas from each other. The office/guest room is tucked away from the media room to offer a tranquil environment for visitors. The new four piece bathroom serves the entire basement but can be annexed off by a set of pocket doors to provide a private ensuite for guests.
The media room is open and bright making it inviting for the family to enjoy time together. Sitting adjacent to the Playpod, the media room provides a sophisticated place to entertain guests while the children can enjoy their own space close by. The laundry room and small home gym are situated in behind the stairs. They work symbiotically allowing the homeowners to put in a quick workout while waiting for the clothes to dry. After the workout gym towels can quickly be exchanged for fluffy new ones thanks to the ample storage solutions customized for the homeowners.
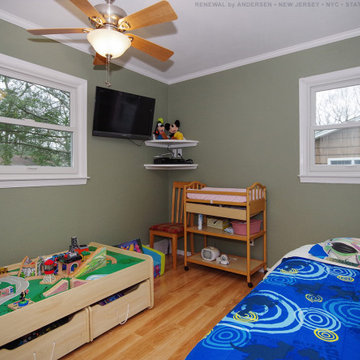
Cute toddlers bedroom with new white windows we installed. This playful bedroom with sage green walls and wood floors looks wonderful with new double hung windows we installed. Get started replacing your windows with Renewal by Andersen of New Jersey, New York City, The Bronx and Staten Island.
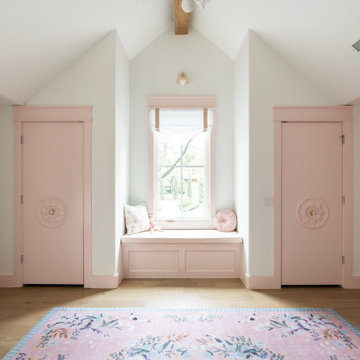
Girl's Bedroom with Dual closets and window seat with storage. Custom Pink Trim, Window treatments and bench!
Стильный дизайн: большая детская в классическом стиле с спальным местом, белыми стенами, светлым паркетным полом и сводчатым потолком для ребенка от 4 до 10 лет, девочки - последний тренд
Стильный дизайн: большая детская в классическом стиле с спальным местом, белыми стенами, светлым паркетным полом и сводчатым потолком для ребенка от 4 до 10 лет, девочки - последний тренд
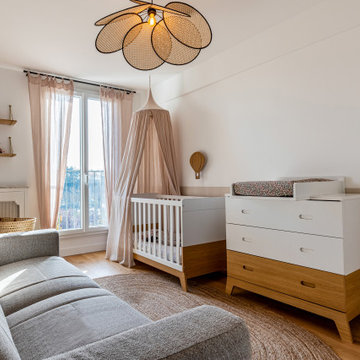
Идея дизайна: нейтральная комната для малыша среднего размера в стиле ретро с бежевыми стенами, светлым паркетным полом, коричневым полом и обоями на стенах
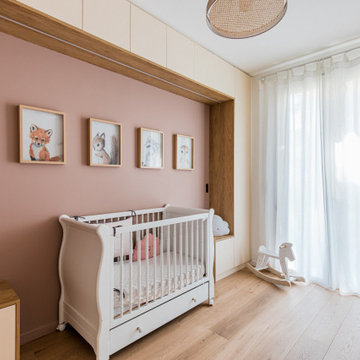
Chambre d'enfant.
Photo : Christopher Salgadinho
Стильный дизайн: комната для малыша среднего размера в скандинавском стиле с розовыми стенами, светлым паркетным полом и любой отделкой стен для девочки - последний тренд
Стильный дизайн: комната для малыша среднего размера в скандинавском стиле с розовыми стенами, светлым паркетным полом и любой отделкой стен для девочки - последний тренд
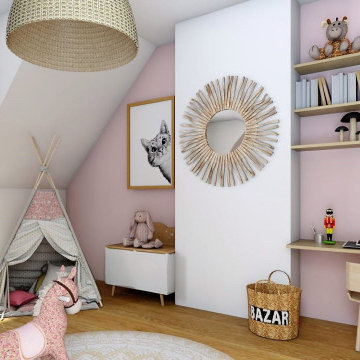
Décoration de la chambre de la petite Jade. Mes clients souhaitaient une chambre douce avec du rose , du doré. La chambre en sous pente possède une belle fenêtre qui lui permet d'être assez lumineuse. Le mobilier déjà en leur possession devait être replacé. J'ai proposé de donner une ambiance bohème avec la pose d'un placard coulissant dont les portes de placards sont recouvertes de papier peint liberty qui met de la poésie. Un luminaire en osier et un joli fauteuil en rotin donne le ton. Ma cliente souhaitait un tipi pour un espace lecture et un petit coin pour le futur bureau de la demoiselle.
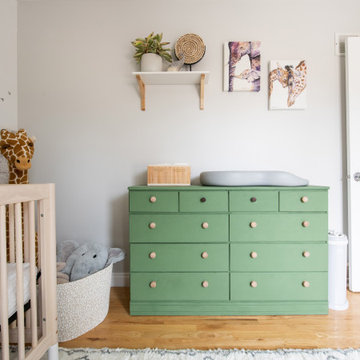
Gender neutral safari themed nursery inspired by parents travels to Africa.
Источник вдохновения для домашнего уюта: маленькая нейтральная комната для малыша в стиле фьюжн с бежевыми стенами, светлым паркетным полом и обоями на стенах для на участке и в саду
Источник вдохновения для домашнего уюта: маленькая нейтральная комната для малыша в стиле фьюжн с бежевыми стенами, светлым паркетным полом и обоями на стенах для на участке и в саду

На фото: нейтральная детская с игровой среднего размера в стиле кантри с белыми стенами, светлым паркетным полом, серым полом, деревянным потолком и панелями на части стены для ребенка от 4 до 10 лет

На фото: нейтральная комната для малыша среднего размера в классическом стиле с фиолетовыми стенами, светлым паркетным полом, коричневым полом, сводчатым потолком и обоями на стенах с
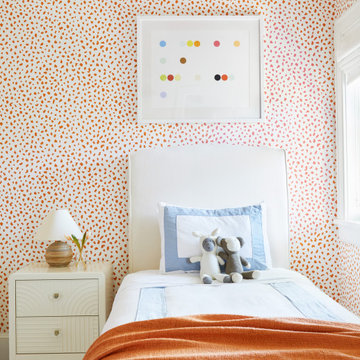
Interior Design, Custom Furniture Design & Art Curation by Chango & Co.
На фото: детская среднего размера в морском стиле с спальным местом, оранжевыми стенами, светлым паркетным полом и коричневым полом для ребенка от 4 до 10 лет, девочки с
На фото: детская среднего размера в морском стиле с спальным местом, оранжевыми стенами, светлым паркетным полом и коричневым полом для ребенка от 4 до 10 лет, девочки с
Детская комната с светлым паркетным полом – фото дизайна интерьера
5

