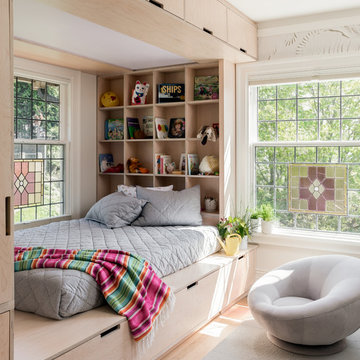Детская комната с светлым паркетным полом – фото дизайна интерьера
Сортировать:
Бюджет
Сортировать:Популярное за сегодня
101 - 120 из 11 882 фото
1 из 2
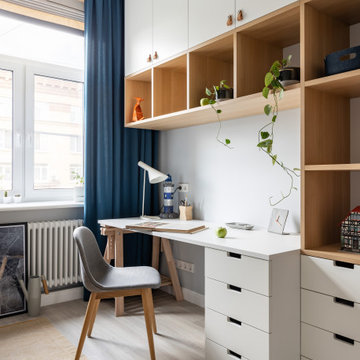
Стильный дизайн: нейтральная детская в скандинавском стиле с белыми стенами, серым полом, светлым паркетным полом и рабочим местом для подростка - последний тренд
![MEZZANINE SUR MESURE [CHAMBRE ENFANT]](https://st.hzcdn.com/fimgs/pictures/chambres-d-enfant/mezzanine-sur-mesure-chambre-enfant-la-c-s-t-agencement-et-ameublement-sur-mesure-img~eaa1edbc0e09f328_8699-1-9cbf0d9-w360-h360-b0-p0.jpg)
La famille P. nous a confié l'aménagement d'un espace nuit pour deux enfants, de son design à sa pose.
Après la validation du projet, nous avons fabriqué en atelier les aménagements, appliqué les finitions peinture et vernis et réalisé la pose du nouvel espace nuit des enfants.
Un lit bas, un lit en mezzanine, des niches et placards, et un bureau enfant ont pris place dans la chambre !
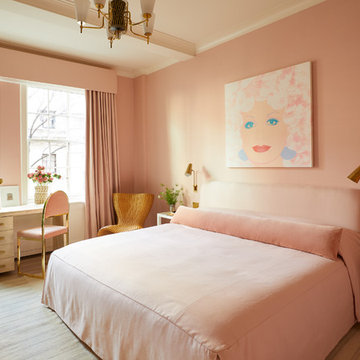
The guest bedroom is a vision in pink: a silkscreen of Dolly Parton by Andy Warhol hangs on the wall, the bed has a custom headboard by Virginia Tupker, a Marc Newson rattan chair is in the far corner, and a rug by Ralph Lauren Home covers the floor.

When we imagine the homes of our favorite actors, we often think of picturesque kitchens, artwork hanging on the walls, luxurious furniture, and pristine conditions 24/7. But for celebrities with children, sometimes that last one isn’t always accurate! Kids will be kids – which means there may be messy bedrooms, toys strewn across their play area, and maybe even some crayon marks or finger-paints on walls or floors.
Lucy Liu recently partnered with One Kings Lane and Paintzen to redesign her son Rockwell’s playroom in their Manhattan apartment for that reason. Previously, Lucy had decided not to focus too much on the layout or color of the space – it was simply a room to hold all of Rockwell’s toys. There wasn’t much of a design element to it and very little storage.
Lucy was ready to change that – and transform the room into something more sophisticated and tranquil for both Rockwell and for guests (especially those with kids!). And to really bring that transformation to life, one of the things that needed to change was the lack of color and texture on the walls.
When selecting the color palette, Lucy and One Kings Lane designer Nicole Fisher decided on a more neutral, contemporary style. They chose to avoid the primary colors, which are too often utilized in children’s rooms and playrooms.
Instead, they chose to have Paintzen paint the walls in a cozy gray with warm beige undertones. (Try PPG ‘Slate Pebble’ for a similar look!) It created a perfect backdrop for the decor selected for the room, which included a tepee for Rockwell, some Tribal-inspired artwork, Moroccan woven baskets, and some framed artwork.
To add texture to the space, Paintzen also installed wallpaper on two of the walls. The wallpaper pattern involved muted blues and grays to add subtle color and a slight contrast to the rest of the walls. Take a closer look at this smartly designed space, featuring a beautiful neutral color palette and lots of exciting textures!
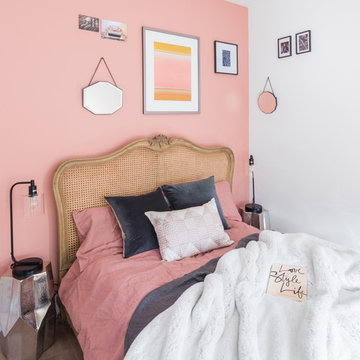
Стильный дизайн: детская в скандинавском стиле с спальным местом, розовыми стенами и светлым паркетным полом для подростка, девочки - последний тренд
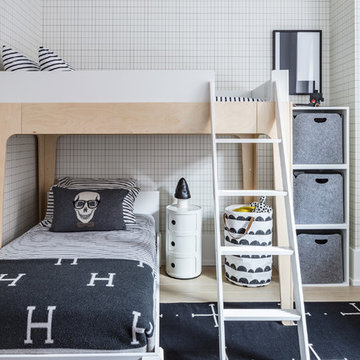
Marco Ricca
Источник вдохновения для домашнего уюта: детская в скандинавском стиле с спальным местом, разноцветными стенами и светлым паркетным полом для ребенка от 4 до 10 лет, мальчика, двоих детей
Источник вдохновения для домашнего уюта: детская в скандинавском стиле с спальным местом, разноцветными стенами и светлым паркетным полом для ребенка от 4 до 10 лет, мальчика, двоих детей
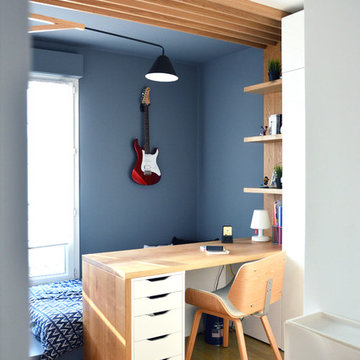
Идея дизайна: маленькая нейтральная детская в современном стиле с светлым паркетным полом, синими стенами и коричневым полом для на участке и в саду, подростка
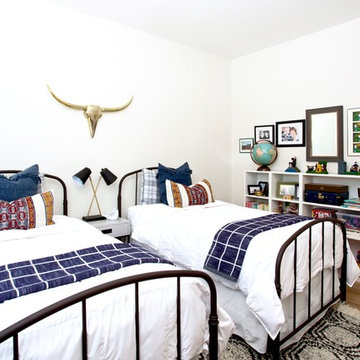
На фото: детская среднего размера в стиле кантри с спальным местом, белыми стенами, светлым паркетным полом и бежевым полом для ребенка от 4 до 10 лет, мальчика с
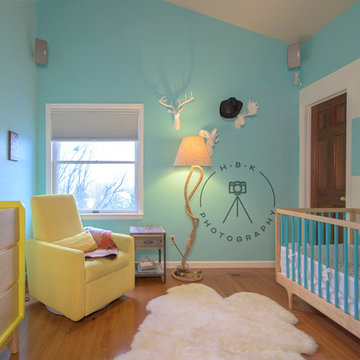
HBK Photography shot for luxury real estate listing
На фото: маленькая нейтральная комната для малыша с синими стенами, светлым паркетным полом и желтым полом для на участке и в саду с
На фото: маленькая нейтральная комната для малыша с синими стенами, светлым паркетным полом и желтым полом для на участке и в саду с
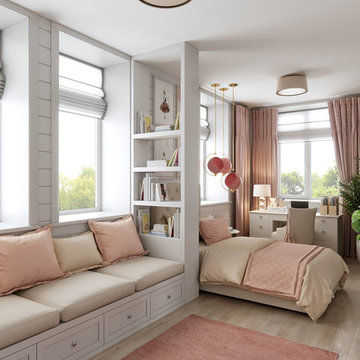
На фото: детская среднего размера в стиле кантри с спальным местом, белыми стенами, светлым паркетным полом и бежевым полом для подростка, девочки с
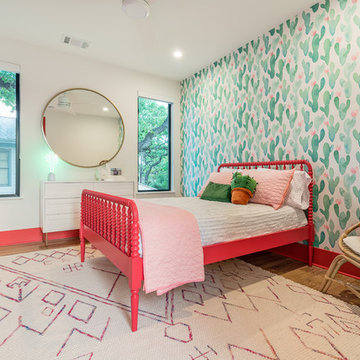
Places + Faces
На фото: детская в современном стиле с спальным местом, разноцветными стенами и светлым паркетным полом для подростка, девочки
На фото: детская в современном стиле с спальным местом, разноцветными стенами и светлым паркетным полом для подростка, девочки
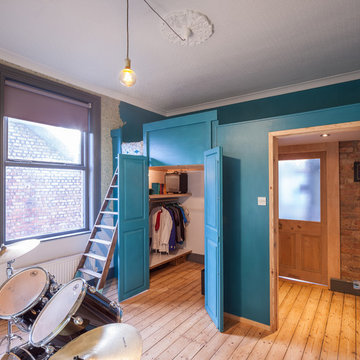
Restoration of a victorian property into a modern dynamic family home. Here we have one of the boys rooms with a inbuilt bed deck, with walk in wardrobe, inbuilt desk and space for drums.
Photo credit: Gavin Stewart
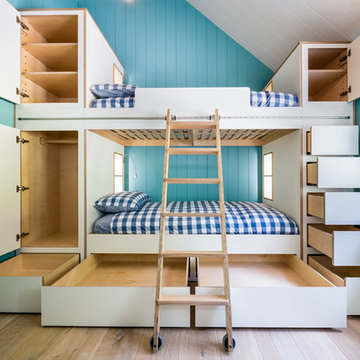
David Brown Photography
На фото: нейтральная детская среднего размера: освещение в скандинавском стиле с спальным местом, светлым паркетным полом, бежевым полом и синими стенами для ребенка от 4 до 10 лет, двоих детей
На фото: нейтральная детская среднего размера: освещение в скандинавском стиле с спальным местом, светлым паркетным полом, бежевым полом и синими стенами для ребенка от 4 до 10 лет, двоих детей
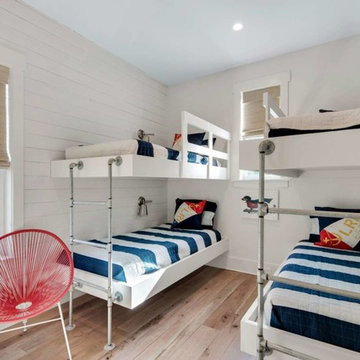
На фото: нейтральная детская среднего размера в морском стиле с спальным местом, белыми стенами, светлым паркетным полом и коричневым полом для ребенка от 4 до 10 лет, двоих детей с
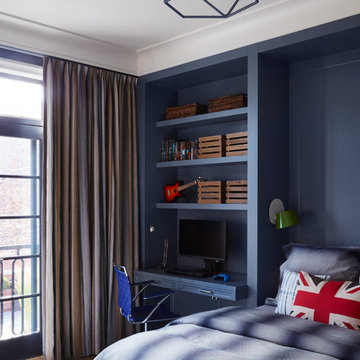
Juxtaposition: defined as two things placed close together with contrasting effect, the word epitomizes this downtown Chicago residence. A family home, it evinces comfort, calm, and connection. Here, chaise lounges nestle side-by-side, welcoming wine-sippers, book-readers, and fireplace-gazers. There, an upholstered kitchen banquette recalls the coziness of a favorite restaurant’s corner table. And yet – while an elegant refuge for a busy family, this home is also a place of work. Indeed, it is the worldwide headquarters of a lauded anti-aging skincare company, complete with full-time employees and their offices. To meld the dual functions the house serves so seamlessly, workspaces are lavished with the same hallmarks that distinguish family-oriented rooms: a focus on ease, an open-minded use of space, thoughtfully considered décor, and an imaginative use of color that awakens a mostly neutral palette with joyful visual interest. Lavender and chartreuse sing against black walls; tangerine and steel blue dot creamy hues with vivid punctuation. Still, quiet prevails, creating a timelessly tranquil backdrop for work, play, and everything in between.
Photo: Dustin Halleck
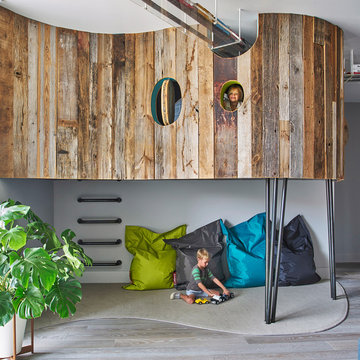
На фото: нейтральная детская с игровой в современном стиле с серыми стенами, светлым паркетным полом и бежевым полом для ребенка от 4 до 10 лет
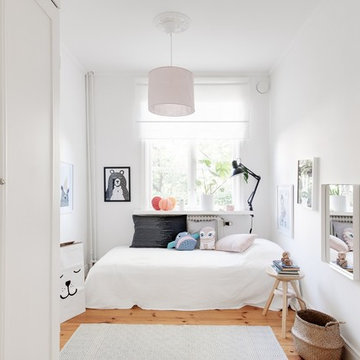
Foto: Nils & Sebastian Photography
На фото: маленькая детская в скандинавском стиле с спальным местом, белыми стенами, светлым паркетным полом и бежевым полом для на участке и в саду, ребенка от 4 до 10 лет, девочки
На фото: маленькая детская в скандинавском стиле с спальным местом, белыми стенами, светлым паркетным полом и бежевым полом для на участке и в саду, ребенка от 4 до 10 лет, девочки
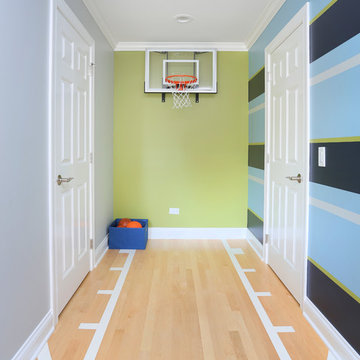
This sporty play area is off of the kid's bedroom and connects the bathroom and closet. By making this hallway into a basketball court, this young man can enjoy his favorite sport every day.
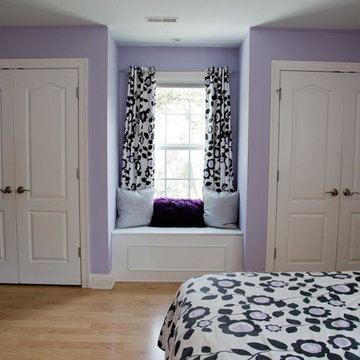
На фото: детская среднего размера в классическом стиле с спальным местом, фиолетовыми стенами и светлым паркетным полом для подростка, девочки
Детская комната с светлым паркетным полом – фото дизайна интерьера
6


