Детская комната: освещение с стенами из вагонки – фото дизайна интерьера
Сортировать:
Бюджет
Сортировать:Популярное за сегодня
1 - 18 из 18 фото
1 из 3

Here's a charming built-in reading nook with built-in shelves and custom lower cabinet drawers underneath the bench. Shiplap covered walls and ceiling with recessed light fixture and sconce lights for an ideal reading and relaxing space.
Photo by Molly Rose Photography
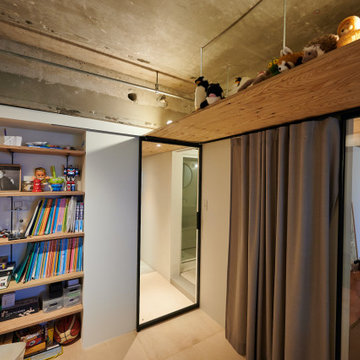
子ども部屋は出入口が2つあり、通り抜けることもできます。通り抜ける通路となる部分の天井を木の合板でつくり、その上を棚として使える様にしています。ガラス戸で仕切られていますが、みんなのいるリビングやダイニングと距離があるので独立感があります。子供が独り立ちした後もこの部屋が仲間外れにならない様にしています。
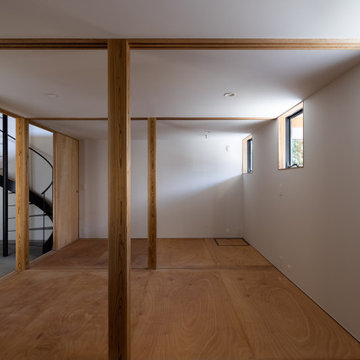
1階は水周り以外を、4本の柱が立つオープンな空間として作りました。柱間には建具の脱着を想定したレールなどを装備し、建具の付け外しでワンルーム空間から、四つの分節した空間(三つの子供室+玄関ホール)に様変わりできるように考えられています。1階は土間の玄関ホール奥にある開放的な螺旋階段で2・3階とつながりをもたせてあります。
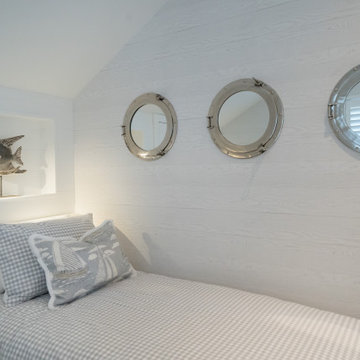
На фото: нейтральная детская среднего размера: освещение в морском стиле с спальным местом, белыми стенами, полом из ламината, серым полом и стенами из вагонки для ребенка от 4 до 10 лет с
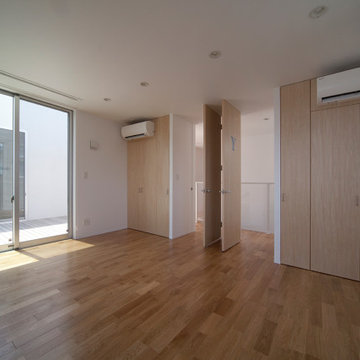
テラスに隣接する子供部屋からは、子供達が外へ出て、自然の光と風がいつも感じられます
На фото: большая нейтральная детская: освещение с рабочим местом, белыми стенами, светлым паркетным полом, бежевым полом, потолком из вагонки и стенами из вагонки для ребенка от 4 до 10 лет с
На фото: большая нейтральная детская: освещение с рабочим местом, белыми стенами, светлым паркетным полом, бежевым полом, потолком из вагонки и стенами из вагонки для ребенка от 4 до 10 лет с
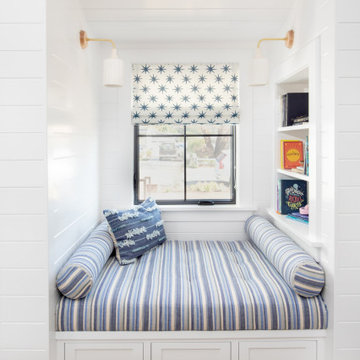
Here's a charming built-in reading nook with built-in shelves and custom lower cabinet drawers underneath the bench. Shiplap covered walls and ceiling with recessed light fixture and sconce lights for an ideal reading and relaxing space.
Photo by Molly Rose Photography
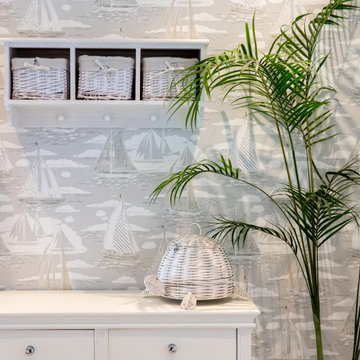
After designing and fitting out our clients house in 2020, on behalf of our lovely clients, we were then called back a couple of years later to create a nursery/kids room after their family expanding further. Being a coastal property, with the rest of the house adopting a Hampton's' themed interiors movement, we created a charming cabin-like room, appropriate for both children and adults to enjoy.
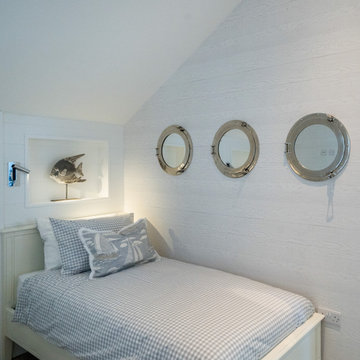
After designing and fitting out our clients house in 2020, on behalf of our lovely clients, we were then called back a couple of years later to create a nursery/kids room after their family expanding further. Being a coastal property, with the rest of the house adopting a Hampton's' themed interiors movement, we created a charming cabin-like room, appropriate for both children and adults to enjoy.
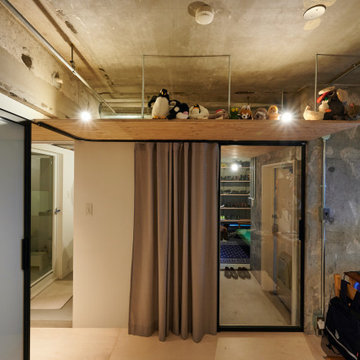
子ども部屋は出入口が2つあり、通り抜けることもできます。通り抜ける通路となる部分の天井を木の合板でつくり、その上を棚として使える様にしています。ガラス戸で仕切られていますが、みんなのいるリビングやダイニングと距離があるので独立感があります。子供が独り立ちした後もこの部屋が仲間外れにならない様にしています。
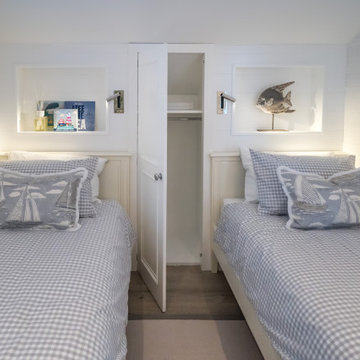
After designing and fitting out our clients house in 2020, on behalf of our lovely clients, we were then called back a couple of years later to create a nursery/kids room after their family expanding further. Being a coastal property, with the rest of the house adopting a Hampton's' themed interiors movement, we created a charming cabin-like room, appropriate for both children and adults to enjoy.
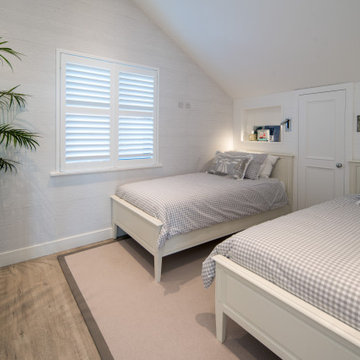
After designing and fitting out our clients house in 2020, on behalf of our lovely clients, we were then called back a couple of years later to create a nursery/kids room after their family expanding further. Being a coastal property, with the rest of the house adopting a Hampton's' themed interiors movement, we created a charming cabin-like room, appropriate for both children and adults to enjoy.
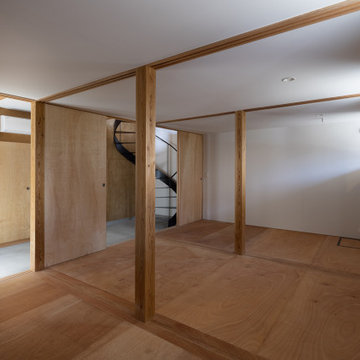
1階は水周り以外を、4本の柱が立つオープンな空間として作りました。柱間には建具の脱着を想定したレールなどを装備し、建具の付け外しでワンルーム空間から、四つの分節した空間(三つの子供室+玄関ホール)に様変わりできるように考えられています。1階は土間の玄関ホール奥にある開放的な螺旋階段で2・3階とつながりをもたせてあります。
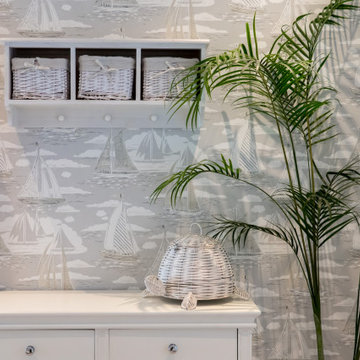
After designing and fitting out our clients house in 2020, on behalf of our lovely clients, we were then called back a couple of years later to create a nursery/kids room after their family expanding further. Being a coastal property, with the rest of the house adopting a Hampton's' themed interiors movement, we created a charming cabin-like room, appropriate for both children and adults to enjoy.
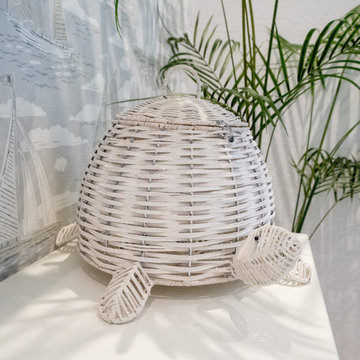
After designing and fitting out our clients house in 2020, on behalf of our lovely clients, we were then called back a couple of years later to create a nursery/kids room after their family expanding further. Being a coastal property, with the rest of the house adopting a Hampton's' themed interiors movement, we created a charming cabin-like room, appropriate for both children and adults to enjoy.
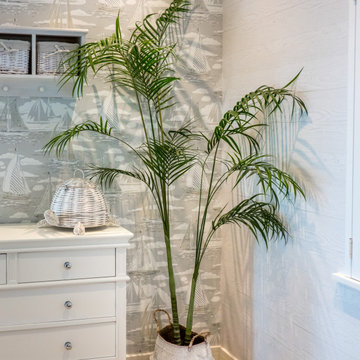
After designing and fitting out our clients house in 2020, on behalf of our lovely clients, we were then called back a couple of years later to create a nursery/kids room after their family expanding further. Being a coastal property, with the rest of the house adopting a Hampton's' themed interiors movement, we created a charming cabin-like room, appropriate for both children and adults to enjoy.
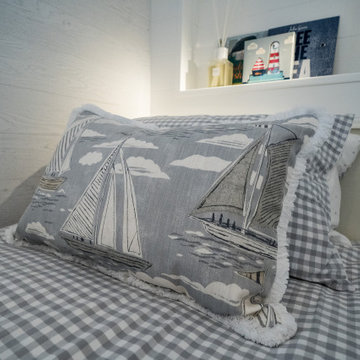
After designing and fitting out our clients house in 2020, on behalf of our lovely clients, we were then called back a couple of years later to create a nursery/kids room after their family expanding further. Being a coastal property, with the rest of the house adopting a Hampton's' themed interiors movement, we created a charming cabin-like room, appropriate for both children and adults to enjoy.
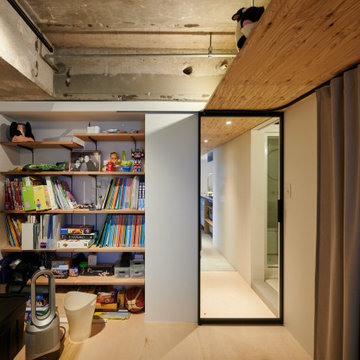
子ども部屋は出入口が2つあり、通り抜けることもできます。通り抜ける通路となる部分の天井を木の合板でつくり、その上を棚として使える様にしています。ガラス戸で仕切られていますが、みんなのいるリビングやダイニングと距離があるので独立感があります。子供が独り立ちした後もこの部屋が仲間外れにならない様にしています。
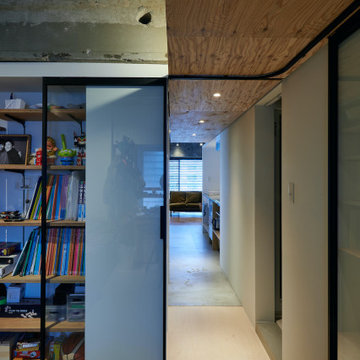
子ども部屋は出入口が2つあり、通り抜けることもできます。通り抜ける通路となる部分の天井を木の合板でつくり、その上を棚として使える様にしています。ガラス戸で仕切られていますが、みんなのいるリビングやダイニングと距離があるので独立感があります。子供が独り立ちした後もこの部屋が仲間外れにならない様にしています。
Детская комната: освещение с стенами из вагонки – фото дизайна интерьера
1

