Детская комната с любым потолком и стенами из вагонки – фото дизайна интерьера
Сортировать:
Бюджет
Сортировать:Популярное за сегодня
1 - 20 из 124 фото
1 из 3

Пример оригинального дизайна: нейтральная детская в морском стиле с спальным местом, бежевыми стенами, светлым паркетным полом, потолком из вагонки и стенами из вагонки для подростка

TEAM
Architect: LDa Architecture & Interiors
Interior Design: Kennerknecht Design Group
Builder: JJ Delaney, Inc.
Landscape Architect: Horiuchi Solien Landscape Architects
Photographer: Sean Litchfield Photography

Источник вдохновения для домашнего уюта: большая детская в морском стиле с белыми стенами, ковровым покрытием, серым полом, сводчатым потолком и стенами из вагонки

Bunk bedroom featuring custom built-in bunk beds with white oak stair treads painted railing, niches with outlets and lighting, custom drapery and decorative lighting

Идея дизайна: нейтральная детская среднего размера в морском стиле с спальным местом, белыми стенами, светлым паркетным полом, коричневым полом, балками на потолке и стенами из вагонки

Cozy little book nook at the top of the stairs for the kids to read comics, books and dream the day away!
Пример оригинального дизайна: маленькая нейтральная детская в морском стиле с рабочим местом, белыми стенами, светлым паркетным полом, потолком из вагонки и стенами из вагонки для на участке и в саду
Пример оригинального дизайна: маленькая нейтральная детская в морском стиле с рабочим местом, белыми стенами, светлым паркетным полом, потолком из вагонки и стенами из вагонки для на участке и в саду

Here's a charming built-in reading nook with built-in shelves and custom lower cabinet drawers underneath the bench. Shiplap covered walls and ceiling with recessed light fixture and sconce lights for an ideal reading and relaxing space.
Photo by Molly Rose Photography

三階の洋室。
床はテラコッタ。
ベットと棚はエコバーチ積層合板。
На фото: маленькая детская с спальным местом, белыми стенами, полом из терракотовой плитки, коричневым полом, потолком с обоями и стенами из вагонки для на участке и в саду, подростка, девочки
На фото: маленькая детская с спальным местом, белыми стенами, полом из терракотовой плитки, коричневым полом, потолком с обоями и стенами из вагонки для на участке и в саду, подростка, девочки
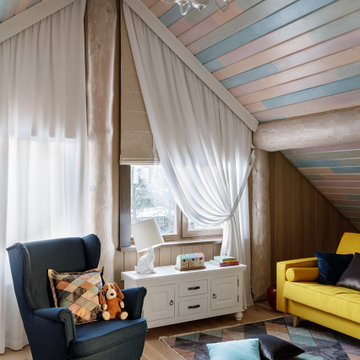
Идея дизайна: детская с игровой в стиле кантри с потолком из вагонки и стенами из вагонки для ребенка от 4 до 10 лет

Transitional Kid's Playroom and Study
Photography by Paul Dyer
Пример оригинального дизайна: большая нейтральная детская с игровой в стиле неоклассика (современная классика) с белыми стенами, ковровым покрытием, разноцветным полом, потолком из вагонки, сводчатым потолком и стенами из вагонки для ребенка от 4 до 10 лет
Пример оригинального дизайна: большая нейтральная детская с игровой в стиле неоклассика (современная классика) с белыми стенами, ковровым покрытием, разноцветным полом, потолком из вагонки, сводчатым потолком и стенами из вагонки для ребенка от 4 до 10 лет
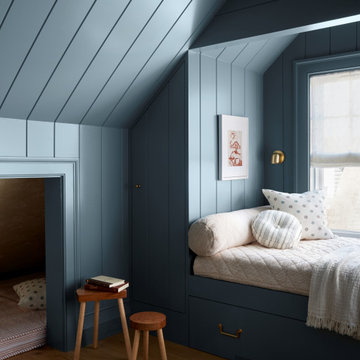
The connection to the surrounding ocean and dunes is evident in every room of this elegant beachfront home. By strategically pulling the home in from the corner, the architect not only creates an inviting entry court but also enables the three-story home to maintain a modest scale on the streetscape. Swooping eave lines create an elegant stepping down of forms while showcasing the beauty of the cedar roofing and siding materials.
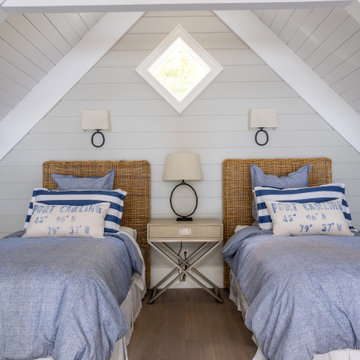
Стильный дизайн: детская в морском стиле с серыми стенами, паркетным полом среднего тона, коричневым полом, балками на потолке, потолком из вагонки, сводчатым потолком и стенами из вагонки - последний тренд
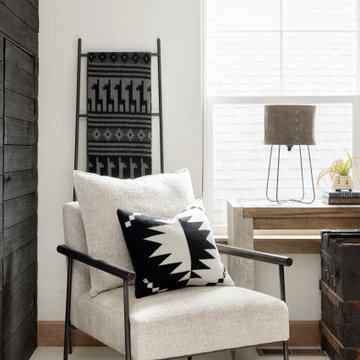
Built-in bunk room, kids loft space.
На фото: маленькая нейтральная детская в скандинавском стиле с спальным местом, белыми стенами, ковровым покрытием, белым полом, сводчатым потолком и стенами из вагонки для на участке и в саду, ребенка от 4 до 10 лет с
На фото: маленькая нейтральная детская в скандинавском стиле с спальным местом, белыми стенами, ковровым покрытием, белым полом, сводчатым потолком и стенами из вагонки для на участке и в саду, ребенка от 4 до 10 лет с
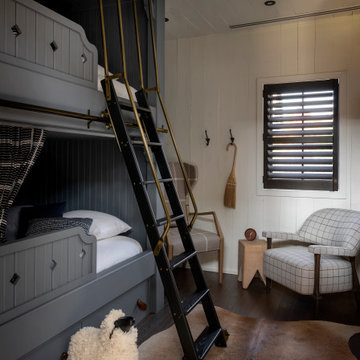
Идея дизайна: детская в стиле кантри с темным паркетным полом, потолком из вагонки и стенами из вагонки

In the process of renovating this house for a multi-generational family, we restored the original Shingle Style façade with a flared lower edge that covers window bays and added a brick cladding to the lower story. On the interior, we introduced a continuous stairway that runs from the first to the fourth floors. The stairs surround a steel and glass elevator that is centered below a skylight and invites natural light down to each level. The home’s traditionally proportioned formal rooms flow naturally into more contemporary adjacent spaces that are unified through consistency of materials and trim details.

Идея дизайна: огромная нейтральная детская в современном стиле с спальным местом, белыми стенами, светлым паркетным полом, коричневым полом, сводчатым потолком и стенами из вагонки
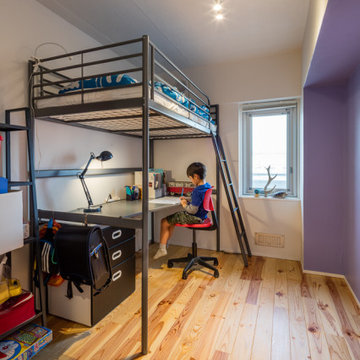
На фото: маленькая детская в стиле модернизм с рабочим местом, белыми стенами, паркетным полом среднего тона, бежевым полом, потолком из вагонки и стенами из вагонки для на участке и в саду, ребенка от 4 до 10 лет, мальчика с

The owners of this 1941 cottage, located in the bucolic village of Annisquam, wanted to modernize the home without sacrificing its earthy wood and stone feel. Recognizing that the house had “good bones” and loads of charm, SV Design proposed exterior and interior modifications to improve functionality, and bring the home in line with the owners’ lifestyle. The design vision that evolved was a balance of modern and traditional – a study in contrasts.
Prior to renovation, the dining and breakfast rooms were cut off from one another as well as from the kitchen’s preparation area. SV's architectural team developed a plan to rebuild a new kitchen/dining area within the same footprint. Now the space extends from the dining room, through the spacious and light-filled kitchen with eat-in nook, out to a peaceful and secluded patio.
Interior renovations also included a new stair and balustrade at the entry; a new bathroom, office, and closet for the master suite; and renovations to bathrooms and the family room. The interior color palette was lightened and refreshed throughout. Working in close collaboration with the homeowners, new lighting and plumbing fixtures were selected to add modern accents to the home's traditional charm.
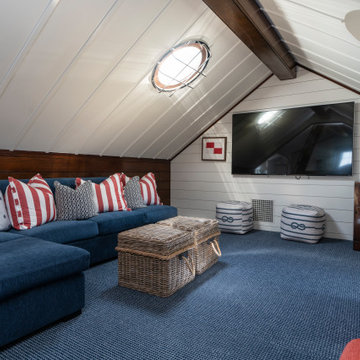
Источник вдохновения для домашнего уюта: нейтральная детская с игровой в морском стиле с белыми стенами, ковровым покрытием, синим полом, сводчатым потолком и стенами из вагонки для подростка
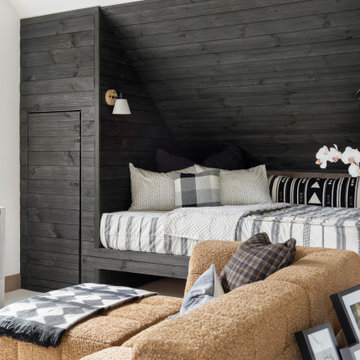
Built-in bunk room, kids loft space.
Идея дизайна: маленькая нейтральная детская в скандинавском стиле с спальным местом, белыми стенами, ковровым покрытием, белым полом, сводчатым потолком и стенами из вагонки для на участке и в саду, ребенка от 4 до 10 лет
Идея дизайна: маленькая нейтральная детская в скандинавском стиле с спальным местом, белыми стенами, ковровым покрытием, белым полом, сводчатым потолком и стенами из вагонки для на участке и в саду, ребенка от 4 до 10 лет
Детская комната с любым потолком и стенами из вагонки – фото дизайна интерьера
1

