Детская комната с синими стенами и светлым паркетным полом – фото дизайна интерьера
Сортировать:
Бюджет
Сортировать:Популярное за сегодня
141 - 160 из 1 491 фото
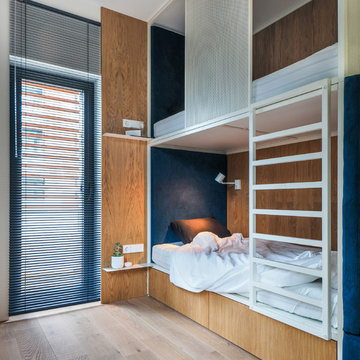
Сергей Мельников
На фото: нейтральная детская в современном стиле с спальным местом, светлым паркетным полом, бежевым полом и синими стенами для двоих детей с
На фото: нейтральная детская в современном стиле с спальным местом, светлым паркетным полом, бежевым полом и синими стенами для двоих детей с
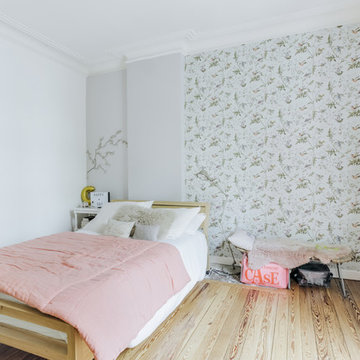
Идея дизайна: детская в скандинавском стиле с спальным местом, синими стенами и светлым паркетным полом для подростка, девочки
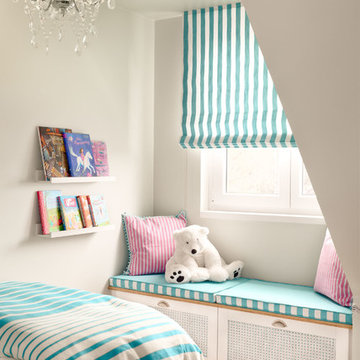
Vor dem Fenster eine Sitzbank für die Nachmittagslektüre. Sitzkissen mit Anti-Rutsch-Unterlage unten. Große Schubladen für die Aufbewahrung von Spielzeugen. Wandfarbe Pale Powder von Farrow & Ball. Möbel- und Kissen Design von Mehringer & Sartori.
Foto: Andreas Jekic
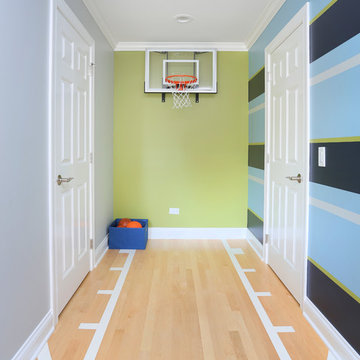
This sporty play area is off of the kid's bedroom and connects the bathroom and closet. By making this hallway into a basketball court, this young man can enjoy his favorite sport every day.
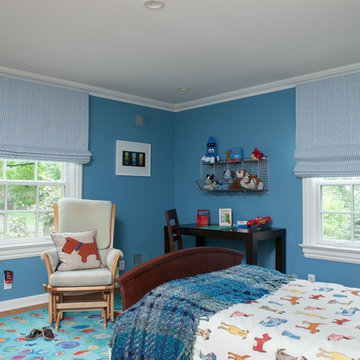
Michelle's Interiors
Источник вдохновения для домашнего уюта: детская среднего размера в классическом стиле с спальным местом, синими стенами, светлым паркетным полом и бежевым полом для ребенка от 4 до 10 лет, мальчика
Источник вдохновения для домашнего уюта: детская среднего размера в классическом стиле с спальным местом, синими стенами, светлым паркетным полом и бежевым полом для ребенка от 4 до 10 лет, мальчика
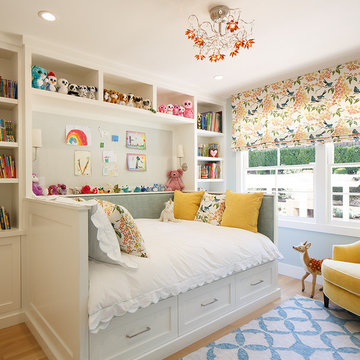
Eric Rorer
Свежая идея для дизайна: маленькая детская в стиле неоклассика (современная классика) с синими стенами, светлым паркетным полом, спальным местом и коричневым полом для на участке и в саду, ребенка от 4 до 10 лет, девочки - отличное фото интерьера
Свежая идея для дизайна: маленькая детская в стиле неоклассика (современная классика) с синими стенами, светлым паркетным полом, спальным местом и коричневым полом для на участке и в саду, ребенка от 4 до 10 лет, девочки - отличное фото интерьера
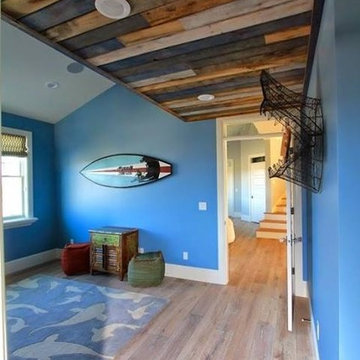
This adorable boys bedroom has a shark and surf theme. It has a surf board, shark rug, rock wall to an upper "treehouse" play area, fireman pole, raised bed with bookshelf surrounds and a TV under the bed. Fun functioning roman shades for privacy.
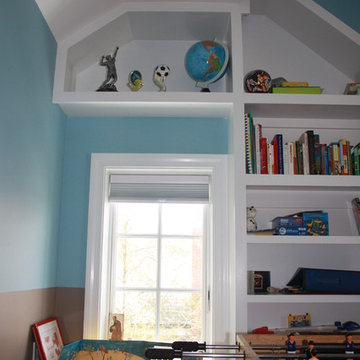
Источник вдохновения для домашнего уюта: детская среднего размера в классическом стиле с спальным местом, синими стенами и светлым паркетным полом для ребенка от 4 до 10 лет, мальчика
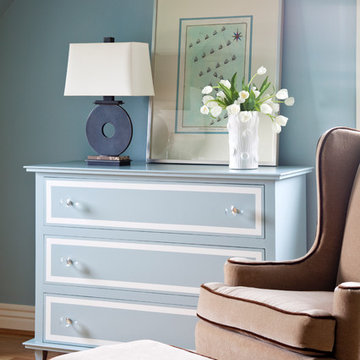
Свежая идея для дизайна: большая детская в классическом стиле с спальным местом, синими стенами и светлым паркетным полом для ребенка от 4 до 10 лет, мальчика - отличное фото интерьера
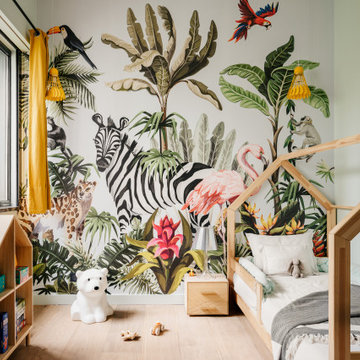
Свежая идея для дизайна: нейтральная детская с игровой в современном стиле с синими стенами, светлым паркетным полом, бежевым полом и обоями на стенах для ребенка от 4 до 10 лет - отличное фото интерьера
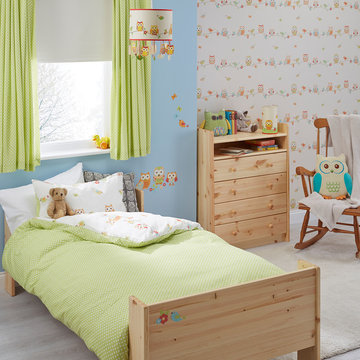
The place to inspire your kids decorating project
Choosing for the youngest in your family is made easy with our amazing selection of kids bedding, curtains and matching bedroom accessories. Our range of kid’s furniture is designed to grow as your kids grow! The clever system enables you to transform a first bed into a fun-packed mid-sleeper and then to a high sleeper or bunk bed!
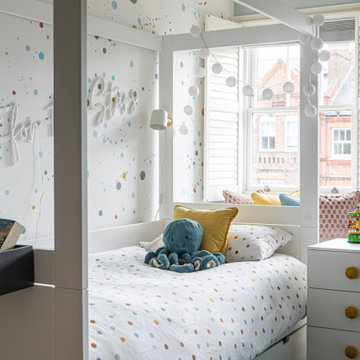
We were asked to redesign two children’s bedrooms to make them feel and look more grown up and fit for two growing teenagers with bespoke joinery, study spaces, new colour schemes, upholstery and personalised art.
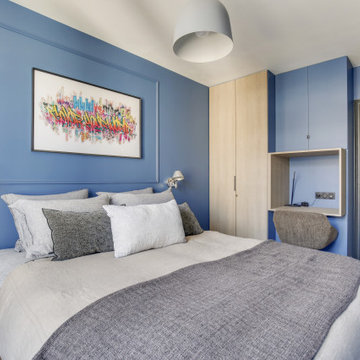
Le projet :
D’anciennes chambres de services sous les toits réunies en appartement locatif vont connaître une troisième vie avec une ultime transformation en pied-à-terre parisien haut de gamme.
Notre solution :
Nous avons commencé par ouvrir l’ancienne cloison entre le salon et la cuisine afin de bénéficier d’une belle pièce à vivre donnant sur les toits avec ses 3 fenêtres. Un îlot central en marbre blanc intègre une table de cuisson avec hotte intégrée. Nous le prolongeons par une table en noyer massif accueillant 6 personnes. L’équipe imagine une cuisine tout en linéaire noire mat avec poignées et robinetterie laiton. Le noir sera le fil conducteur du projet par petites touches, sur les boiseries notamment.
Sur le mur faisant face à la cuisine, nous agençons une bibliothèque sur mesure peinte en bleu grisé avec TV murale et un joli décor en papier-peint en fond de mur.
Les anciens radiateurs sont habillés de cache radiateurs menuisés qui servent d’assises supplémentaires au salon, en complément d’un grand canapé convertible très confortable, jaune moutarde.
Nous intégrons la climatisation à ce projet et la dissimulons dans les faux plafonds.
Une porte vitrée en métal noir vient isoler l’espace nuit de l’espace à vivre et ferme le long couloir desservant les deux chambres. Ce couloir est entièrement décoré avec un papier graphique bleu grisé, posé au dessus d’une moulure noire qui démarre depuis l’entrée, traverse le salon et se poursuit jusqu’à la salle de bains.
Nous repensons intégralement la chambre parentale afin de l’agrandir. Comment ? En supprimant l’ancienne salle de bains qui empiétait sur la moitié de la pièce. Ainsi, la chambre bénéficie d’un grand espace avec dressing ainsi que d’un espace bureau et d’un lit king size, comme à l’hôtel. Un superbe papier-peint texturé et abstrait habille le mur en tête de lit avec des luminaires design. Des rideaux occultants sur mesure permettent d’obscurcir la pièce, car les fenêtres sous toits ne bénéficient pas de volets.
Nous avons également agrandie la deuxième chambrée supprimant un ancien placard accessible depuis le couloir. Nous le remplaçons par un ensemble menuisé sur mesure qui permet d’intégrer dressing, rangements fermés et un espace bureau en niche ouverte. Toute la chambre est peinte dans un joli bleu profond.
La salle de bains d’origine étant supprimée, le nouveau projet intègre une salle de douche sur une partie du couloir et de la chambre parentale, à l’emplacement des anciens WC placés à l’extrémité de l’appartement. Un carrelage chic en marbre blanc recouvre sol et murs pour donner un maximum de clarté à la pièce, en contraste avec le meuble vasque, radiateur et robinetteries en noir mat. Une grande douche à l’italienne vient se substituer à l’ancienne baignoire. Des placards sur mesure discrets dissimulent lave-linge, sèche-linge et autres accessoires de toilette.
Le style :
Elégance, chic, confort et sobriété sont les grandes lignes directrices de cet appartement qui joue avec les codes du luxe… en toute simplicité. Ce qui fait de ce lieu, en définitive, un appartement très cosy. Chaque détail est étudié jusqu’aux poignées de portes en laiton qui contrastent avec les boiseries noires, que l’on retrouve en fil conducteur sur tout le projet, des plinthes aux portes. Le mobilier en noyer ajoute une touche de chaleur. Un grand canapé jaune moutarde s’accorde parfaitement au noir et aux bleus gris présents sur la bibliothèque, les parties basses des murs et dans le couloir.
We were delighted to find out a previous client of ours was expecting another baby! We were tasked to design a nursery that was calming, masculine and playful. We incorporated a curated gallery wall, ceiling mural and LED baby name sign that cannot be forgotten! Within this small space, we had to include a crib, rocking chair, changing table and daybed. We were focused on making it functional for not only the baby but also for the parents. The fur rug is not only extremely comfortable, but also machine washable - that's a win-win! The layered jute rug underneath creates visual interest and texture. The striped ottoman, black daybed and leather drawer pulls bring the masculinity to the room. We had a custom LED baby name sign made for over the crib, which can be dimmed to any brightness and is safe for children (unlike neon). Baby Andres was born on May 11th. 2020.
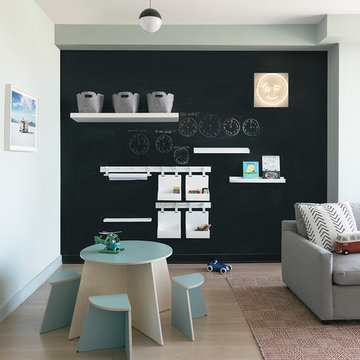
Notable decor elements include: Small Design Circle kids play table and stools, Land of Nod Beaumont shelving and components for chalkboard wall , ABC Home Cobble Hill Lucali sofa upholstered in David Sutherland Perennials Sail Cloth fabric, Sunbrella African Mudcloth pillows from Restoration Hardware, Flos String light round pendant, Kinder Modern Fresh Faces for Inside Spaces light art, Oeuf “Bus” pillow.
Photography by Sharon Radisch
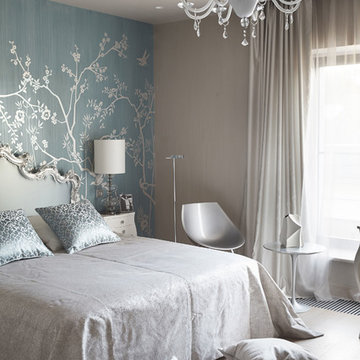
Пример оригинального дизайна: детская: освещение в современном стиле с спальным местом, синими стенами, светлым паркетным полом и бежевым полом для подростка, девочки
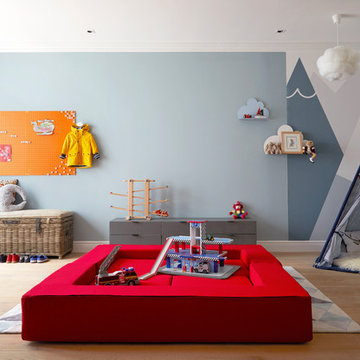
Photography by Anna Stathaki
На фото: большая нейтральная детская с игровой в скандинавском стиле с синими стенами, светлым паркетным полом и бежевым полом для ребенка от 4 до 10 лет с
На фото: большая нейтральная детская с игровой в скандинавском стиле с синими стенами, светлым паркетным полом и бежевым полом для ребенка от 4 до 10 лет с
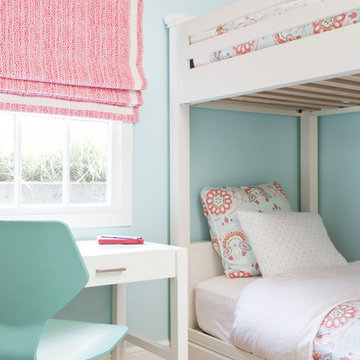
vivian johnson photo
На фото: маленькая нейтральная детская в стиле неоклассика (современная классика) с синими стенами и светлым паркетным полом для на участке и в саду, ребенка от 4 до 10 лет
На фото: маленькая нейтральная детская в стиле неоклассика (современная классика) с синими стенами и светлым паркетным полом для на участке и в саду, ребенка от 4 до 10 лет
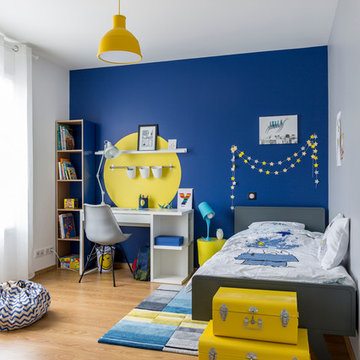
Идея дизайна: детская среднего размера в современном стиле с синими стенами и светлым паркетным полом для ребенка от 4 до 10 лет, мальчика
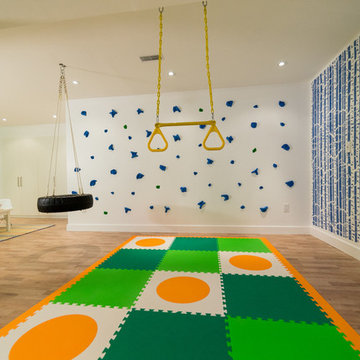
HGTV Canada Leave It To Bryan
Designer, stylist, and art director for HGTV's Leave It To Bryan, Laura Lynn Fowler, transformed David and Daniela's basement into an awesome play space for three young boys under the age of five. They painted the Birch Forest Stencil from Cutting Edge Stencils in bold blue.
Детская комната с синими стенами и светлым паркетным полом – фото дизайна интерьера
8

