Детская комната с синими стенами и коричневым полом – фото дизайна интерьера
Сортировать:
Бюджет
Сортировать:Популярное за сегодня
1 - 20 из 1 478 фото
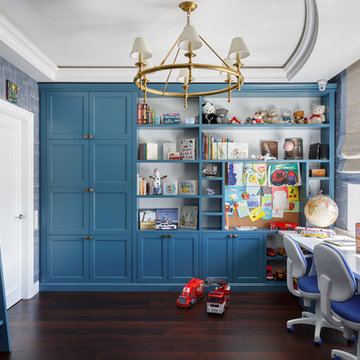
Иван Сорокин
На фото: детская в морском стиле с темным паркетным полом, коричневым полом, рабочим местом и синими стенами для ребенка от 4 до 10 лет, мальчика
На фото: детская в морском стиле с темным паркетным полом, коричневым полом, рабочим местом и синими стенами для ребенка от 4 до 10 лет, мальчика

Design + Execution by EFE Creative Lab
Custom Bookcase by Oldemburg Furniture
Photography by Christine Michelle Photography
Пример оригинального дизайна: детская: освещение в стиле неоклассика (современная классика) с спальным местом, синими стенами, паркетным полом среднего тона и коричневым полом для подростка, мальчика
Пример оригинального дизайна: детская: освещение в стиле неоклассика (современная классика) с спальным местом, синими стенами, паркетным полом среднего тона и коричневым полом для подростка, мальчика

The Parkgate was designed from the inside out to give homage to the past. It has a welcoming wraparound front porch and, much like its ancestors, a surprising grandeur from floor to floor. The stair opens to a spectacular window with flanking bookcases, making the family space as special as the public areas of the home. The formal living room is separated from the family space, yet reconnected with a unique screened porch ideal for entertaining. The large kitchen, with its built-in curved booth and large dining area to the front of the home, is also ideal for entertaining. The back hall entry is perfect for a large family, with big closets, locker areas, laundry home management room, bath and back stair. The home has a large master suite and two children's rooms on the second floor, with an uncommon third floor boasting two more wonderful bedrooms. The lower level is every family’s dream, boasting a large game room, guest suite, family room and gymnasium with 14-foot ceiling. The main stair is split to give further separation between formal and informal living. The kitchen dining area flanks the foyer, giving it a more traditional feel. Upon entering the home, visitors can see the welcoming kitchen beyond.
Photographer: David Bixel
Builder: DeHann Homes
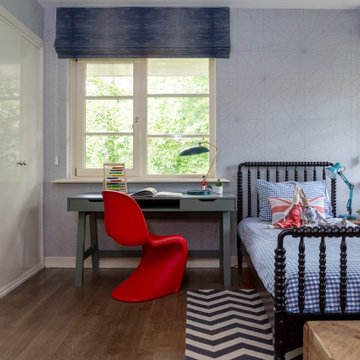
A playful and fun challenge to design the bedrooms for two adventurous young boys.
The brief was to create timeless and transitional spaces which complimented the boys’ personalities - where they could play and do their homework - but also aligned with the parents’ own sense of style. In both rooms, we incorporated plenty of storage space with the addition of shelves and a playful peg storage system to display their favourite toys, medals and trophies.

A long-term client was expecting her third child. Alas, this meant that baby number two was getting booted from the coveted nursery as his sister before him had. The most convenient room in the house for the son, was dad’s home office, and dad would be relocated into the garage carriage house.
For the new bedroom, mom requested a bold, colorful space with a truck theme.
The existing office had no door and was located at the end of a long dark hallway that had been painted black by the last homeowners. First order of business was to lighten the hall and create a wall space for functioning doors. The awkward architecture of the room with 3 alcove windows, slanted ceilings and built-in bookcases proved an inconvenient location for furniture placement. We opted to place the bed close the wall so the two-year-old wouldn’t fall out. The solid wood bed and nightstand were constructed in the US and painted in vibrant shades to match the bedding and roman shades. The amazing irregular wall stripes were inherited from the previous homeowner but were also black and proved too dark for a toddler. Both myself and the client loved them and decided to have them re-painted in a daring blue. The daring fabric used on the windows counter- balance the wall stripes.
Window seats and a built-in toy storage were constructed to make use of the alcove windows. Now, the room is not only fun and bright, but functional.
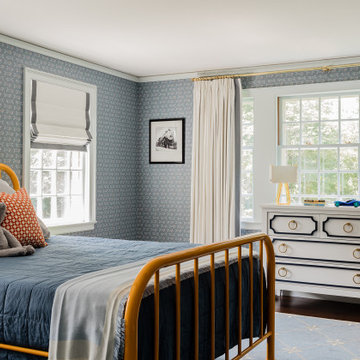
На фото: детская в классическом стиле с спальным местом, синими стенами, темным паркетным полом, коричневым полом и обоями на стенах для мальчика с
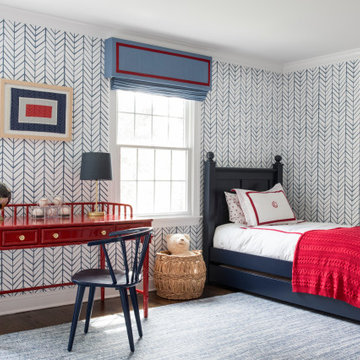
На фото: детская в классическом стиле с спальным местом, синими стенами, темным паркетным полом и коричневым полом для ребенка от 4 до 10 лет, мальчика
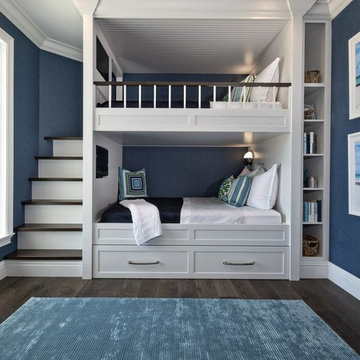
На фото: нейтральная детская в морском стиле с спальным местом, синими стенами, темным паркетным полом и коричневым полом
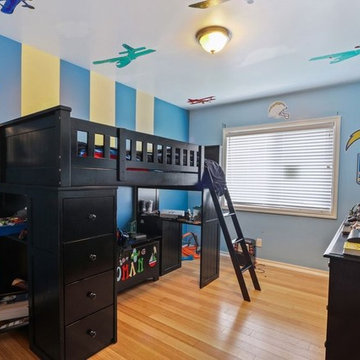
Candy
Стильный дизайн: детская среднего размера в классическом стиле с спальным местом, синими стенами, паркетным полом среднего тона и коричневым полом для ребенка от 1 до 3 лет, мальчика - последний тренд
Стильный дизайн: детская среднего размера в классическом стиле с спальным местом, синими стенами, паркетным полом среднего тона и коричневым полом для ребенка от 1 до 3 лет, мальчика - последний тренд
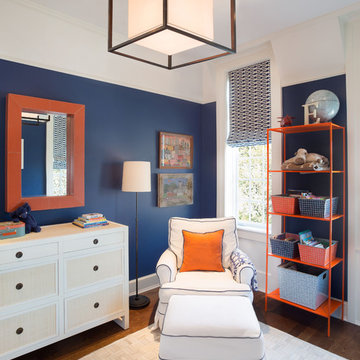
Lincoln Park Home, Jessica Lagrange Interiors LLC, Photo by Kathleen Virginia Page
Свежая идея для дизайна: детская среднего размера в современном стиле с спальным местом, синими стенами, темным паркетным полом и коричневым полом для мальчика - отличное фото интерьера
Свежая идея для дизайна: детская среднего размера в современном стиле с спальным местом, синими стенами, темным паркетным полом и коричневым полом для мальчика - отличное фото интерьера
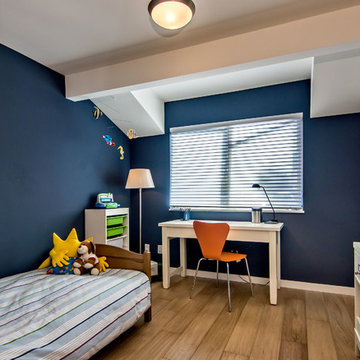
Navy Blue Boy Bedroom with Shed Dormer. The contrast paint colors shows off the attention to detail in pulling off this look.
Свежая идея для дизайна: детская среднего размера в стиле ретро с синими стенами, спальным местом, паркетным полом среднего тона и коричневым полом для ребенка от 4 до 10 лет, мальчика - отличное фото интерьера
Свежая идея для дизайна: детская среднего размера в стиле ретро с синими стенами, спальным местом, паркетным полом среднего тона и коричневым полом для ребенка от 4 до 10 лет, мальчика - отличное фото интерьера
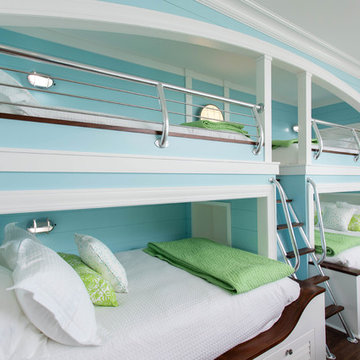
На фото: нейтральная детская в морском стиле с спальным местом, синими стенами, темным паркетным полом и коричневым полом для ребенка от 4 до 10 лет, двоих детей с
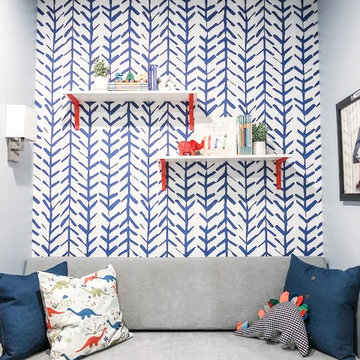
Eclectic / modern style room for a dinosaur-obsessed 5 year old Brooklyn boy. Maximized the compact space by using built-in storage as a multifunctional, cozy reading nook with custom high-performance upholstery (i.e., kid-friendly). Used tones of blue in wallpaper, walls, and furniture to ground the space and keep it mature as he grows up - but with vibrant, fun pops of red for now.
Photo credit: Erin Coren, ASID, Curated Nest Interiors
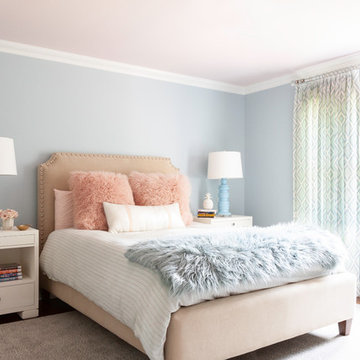
Toni Deis Photography
На фото: детская в стиле неоклассика (современная классика) с синими стенами, спальным местом, темным паркетным полом и коричневым полом для подростка, девочки
На фото: детская в стиле неоклассика (современная классика) с синими стенами, спальным местом, темным паркетным полом и коричневым полом для подростка, девочки

In this formerly unfinished room above a garage, we were tasked with creating the ultimate kids’ space that could easily be used for adult guests as well. Our space was limited, but our client’s imagination wasn’t! Bold, fun, summertime colors, layers of pattern, and a strong emphasis on architectural details make for great vignettes at every turn.
With many collaborations and revisions, we created a space that sleeps 8, offers a game/project table, a cozy reading space, and a full bathroom. The game table and banquette, bathroom vanity, locker wall, and unique bunks were custom designed by Bayberry Cottage and all allow for tons of clever storage spaces.
This is a space created for loved ones and a lifetime of memories of a fabulous lakefront vacation home!
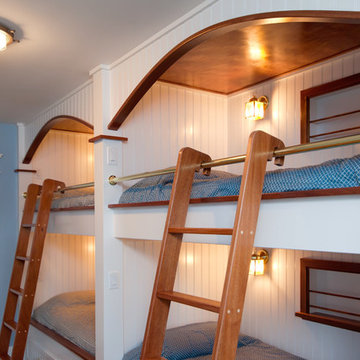
Lauren Clough Photography
Свежая идея для дизайна: нейтральная детская среднего размера в морском стиле с спальным местом, синими стенами, темным паркетным полом и коричневым полом для ребенка от 4 до 10 лет - отличное фото интерьера
Свежая идея для дизайна: нейтральная детская среднего размера в морском стиле с спальным местом, синими стенами, темным паркетным полом и коричневым полом для ребенка от 4 до 10 лет - отличное фото интерьера
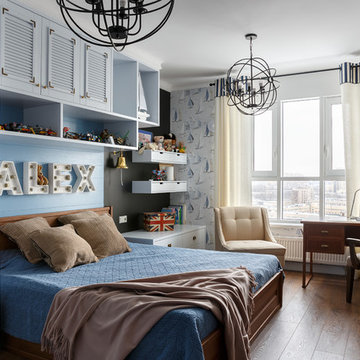
На фото: детская в морском стиле с синими стенами, паркетным полом среднего тона, коричневым полом и спальным местом для мальчика
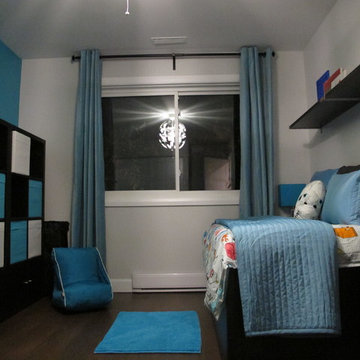
Tania Scardellato from TOC design
I love getting the kids involved when designing their rooms. In this case my young client 5 years old loves blue. Maybe when he is older he will want green and yellow It will be easy for the parents to just paint the one accent wall and change up the accessories,. I went with furniture from IKEA and made smart choices as each piece has a double duty. Like the Brimes bed that has storage and converts into a king size bed so that a friend can sleep over.
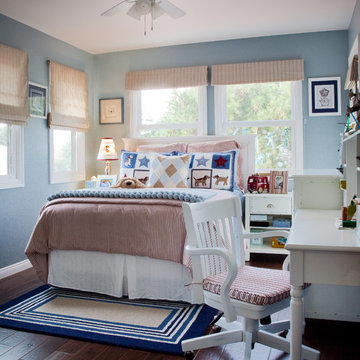
Свежая идея для дизайна: нейтральная детская среднего размера в классическом стиле с спальным местом, синими стенами, темным паркетным полом и коричневым полом для ребенка от 4 до 10 лет - отличное фото интерьера
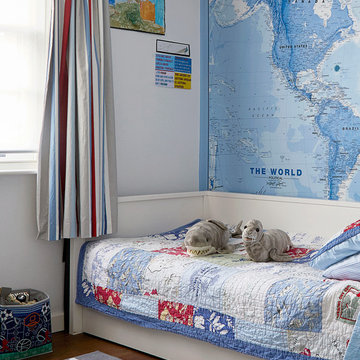
Anna Stathaki
Источник вдохновения для домашнего уюта: детская в современном стиле с синими стенами, темным паркетным полом и коричневым полом для мальчика
Источник вдохновения для домашнего уюта: детская в современном стиле с синими стенами, темным паркетным полом и коричневым полом для мальчика
Детская комната с синими стенами и коричневым полом – фото дизайна интерьера
1

