Детская комната с синими стенами и бежевым полом – фото дизайна интерьера
Сортировать:
Бюджет
Сортировать:Популярное за сегодня
41 - 60 из 1 445 фото
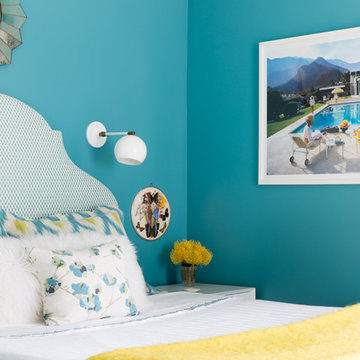
Suzanna Scott Photography
Идея дизайна: детская в стиле неоклассика (современная классика) с ковровым покрытием, спальным местом, синими стенами и бежевым полом для подростка, девочки
Идея дизайна: детская в стиле неоклассика (современная классика) с ковровым покрытием, спальным местом, синими стенами и бежевым полом для подростка, девочки
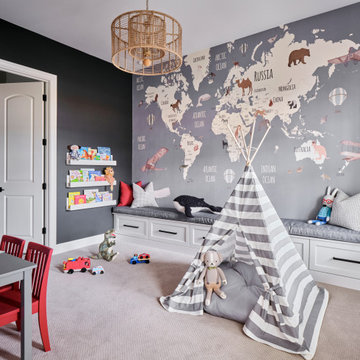
Our clients desired a fun and whimsical space for their boys playroom, but wanted it to be gender neutral for possible future children. We started with this fun map of the world wallpaper mural and designed a custom built in storage bench beneath it to easily tuck toys away. A custom bench seat cushion and bright throw pillows make it a cozy spot to curl up with a book. Custom bookshelves hold lots of favorite kids books, while a chalk board wall encourages fun and imagination. A play table and bright red chairs tie into the red bench pillows. Finally, a fun striped play tent completes the space and a woven chandelier adds the finishing touch.
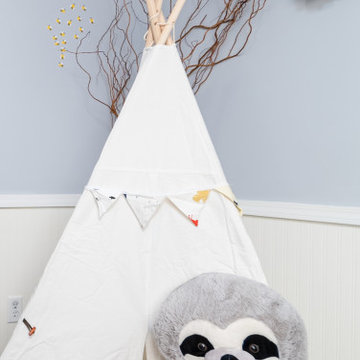
We created this adorable woodland themed bedroom for a new baby boy. This project was such a joy to complete and mom and dad were trilled with the result.
Designed by-Jessica Crosby
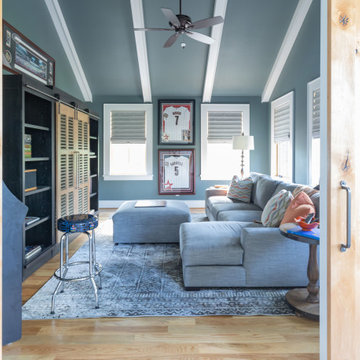
Стильный дизайн: большая нейтральная детская в стиле кантри с синими стенами, светлым паркетным полом и бежевым полом для подростка - последний тренд
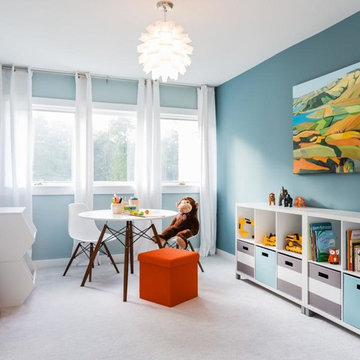
Photo by: Catherine Nguyen
Источник вдохновения для домашнего уюта: большая детская с игровой в стиле модернизм с синими стенами, ковровым покрытием и бежевым полом для ребенка от 4 до 10 лет, мальчика
Источник вдохновения для домашнего уюта: большая детская с игровой в стиле модернизм с синими стенами, ковровым покрытием и бежевым полом для ребенка от 4 до 10 лет, мальчика
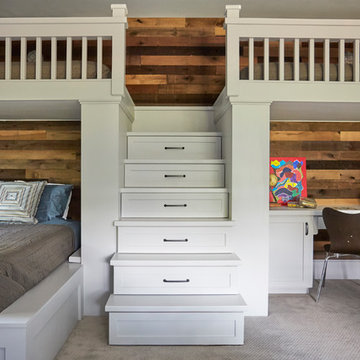
Mike Kaskel
Идея дизайна: большая нейтральная детская в классическом стиле с спальным местом, синими стенами, ковровым покрытием и бежевым полом для ребенка от 4 до 10 лет
Идея дизайна: большая нейтральная детская в классическом стиле с спальным местом, синими стенами, ковровым покрытием и бежевым полом для ребенка от 4 до 10 лет
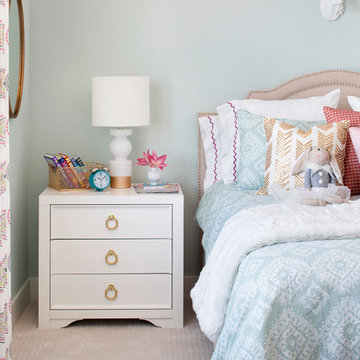
Photo by Jessica Glynn
Идея дизайна: детская в стиле неоклассика (современная классика) с спальным местом, синими стенами, ковровым покрытием и бежевым полом для ребенка от 4 до 10 лет, девочки
Идея дизайна: детская в стиле неоклассика (современная классика) с спальным местом, синими стенами, ковровым покрытием и бежевым полом для ребенка от 4 до 10 лет, девочки
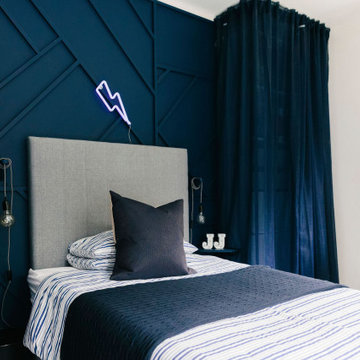
Our designer Tracey has created a brilliant bedroom for her teenage boy. We love the geometric panelling framed by perfectly positioned curtains that hide the mountain loads of storage needed in this space.
We also have to admire the little personal touches like the JJ ornaments and the lightning neon sign. ⚡️
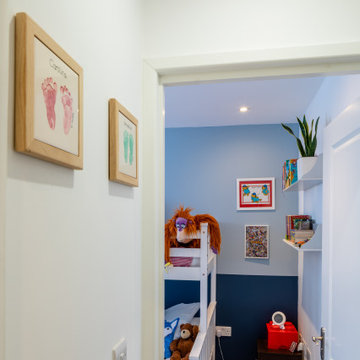
A light and playful boy's bedroom in blues, whites and reds with ample space for sleepover guests and storage shelves for books and toys. A mirrored wardrobe to reflect light and give a greater sense of space.
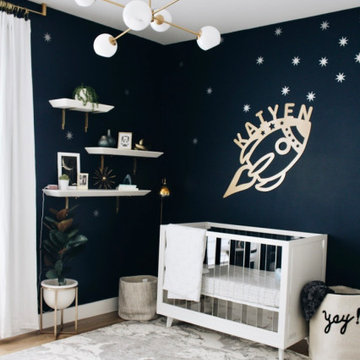
Our clients wanted a space-themed nursery, focusing on the message, "shoot for the stars!" for their new baby boy. We loved this concept and took it to the next level by implementing subtle details of outer space through color, texture, and other elements. Our goal was for the client to love the space and to make it versatile enough for our client's baby to use the furniture as they grow older.
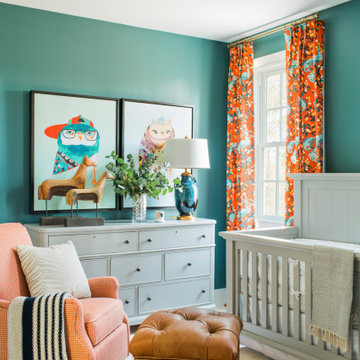
This gender-neutral nursery features teal blue walls and playful patterns includes a convertible crib, lots of storage options and the latest in technology that helps create a safe environment for a new baby.
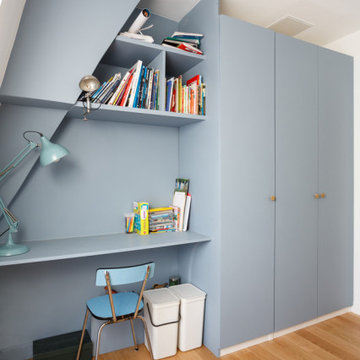
Des travaux d’envergure ont été entrepris pour transformer l’ancienne cuisine étroite en espace lumineux et parfaitement adapté aux attentes des propriétaires. Des touches de couleurs singulières dynamisent le reste de l’appartement tout en délimitant astucieusement les différentes zones. Un résultat sobre qui ne manque pas de cachet !
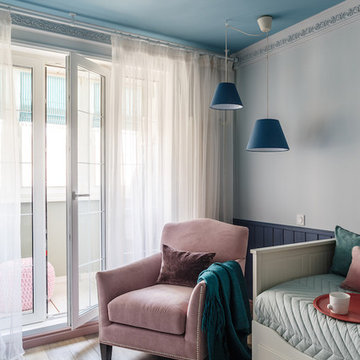
Михаил Лоскутов
Идея дизайна: детская среднего размера в стиле неоклассика (современная классика) с синими стенами, паркетным полом среднего тона, спальным местом и бежевым полом для подростка, девочки
Идея дизайна: детская среднего размера в стиле неоклассика (современная классика) с синими стенами, паркетным полом среднего тона, спальным местом и бежевым полом для подростка, девочки
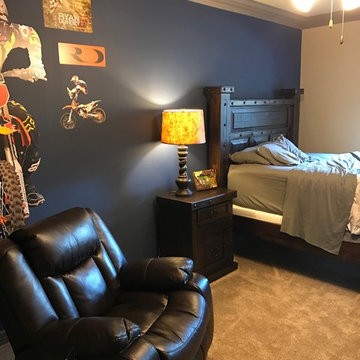
Fathead, Indigo Batik painted accent wall,
Стильный дизайн: детская среднего размера в классическом стиле с спальным местом, синими стенами, ковровым покрытием и бежевым полом для подростка, мальчика - последний тренд
Стильный дизайн: детская среднего размера в классическом стиле с спальным местом, синими стенами, ковровым покрытием и бежевым полом для подростка, мальчика - последний тренд

Свежая идея для дизайна: детская среднего размера с спальным местом, синими стенами и бежевым полом для ребенка от 4 до 10 лет, мальчика - отличное фото интерьера
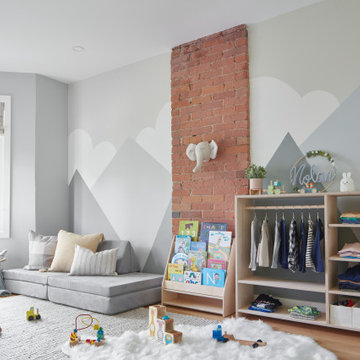
Hand painted wall mural of mountains & clouds
Источник вдохновения для домашнего уюта: детская среднего размера в скандинавском стиле с спальным местом, синими стенами, светлым паркетным полом и бежевым полом для ребенка от 1 до 3 лет, мальчика
Источник вдохновения для домашнего уюта: детская среднего размера в скандинавском стиле с спальным местом, синими стенами, светлым паркетным полом и бежевым полом для ребенка от 1 до 3 лет, мальчика
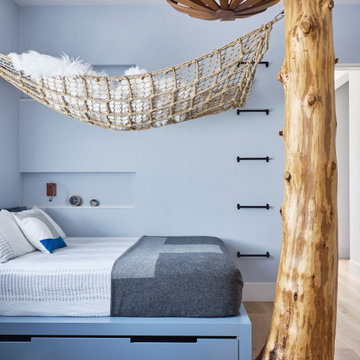
This room was all about making it up to the younger son! By that I mean his brother has the killer view. Given that he’s into the outdoors as much as his parents, we decided to bring the outdoors in to him and ordered up a 10’ cedar tree and configured a custom hammock to hang from it. He also got the trap door in this closet, but I think you already know about that!
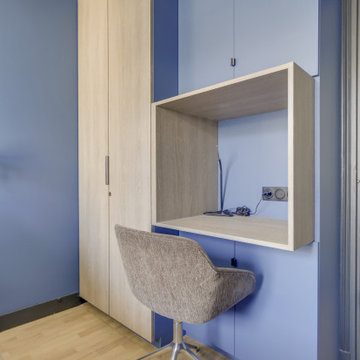
Le projet :
D’anciennes chambres de services sous les toits réunies en appartement locatif vont connaître une troisième vie avec une ultime transformation en pied-à-terre parisien haut de gamme.
Notre solution :
Nous avons commencé par ouvrir l’ancienne cloison entre le salon et la cuisine afin de bénéficier d’une belle pièce à vivre donnant sur les toits avec ses 3 fenêtres. Un îlot central en marbre blanc intègre une table de cuisson avec hotte intégrée. Nous le prolongeons par une table en noyer massif accueillant 6 personnes. L’équipe imagine une cuisine tout en linéaire noire mat avec poignées et robinetterie laiton. Le noir sera le fil conducteur du projet par petites touches, sur les boiseries notamment.
Sur le mur faisant face à la cuisine, nous agençons une bibliothèque sur mesure peinte en bleu grisé avec TV murale et un joli décor en papier-peint en fond de mur.
Les anciens radiateurs sont habillés de cache radiateurs menuisés qui servent d’assises supplémentaires au salon, en complément d’un grand canapé convertible très confortable, jaune moutarde.
Nous intégrons la climatisation à ce projet et la dissimulons dans les faux plafonds.
Une porte vitrée en métal noir vient isoler l’espace nuit de l’espace à vivre et ferme le long couloir desservant les deux chambres. Ce couloir est entièrement décoré avec un papier graphique bleu grisé, posé au dessus d’une moulure noire qui démarre depuis l’entrée, traverse le salon et se poursuit jusqu’à la salle de bains.
Nous repensons intégralement la chambre parentale afin de l’agrandir. Comment ? En supprimant l’ancienne salle de bains qui empiétait sur la moitié de la pièce. Ainsi, la chambre bénéficie d’un grand espace avec dressing ainsi que d’un espace bureau et d’un lit king size, comme à l’hôtel. Un superbe papier-peint texturé et abstrait habille le mur en tête de lit avec des luminaires design. Des rideaux occultants sur mesure permettent d’obscurcir la pièce, car les fenêtres sous toits ne bénéficient pas de volets.
Nous avons également agrandie la deuxième chambrée supprimant un ancien placard accessible depuis le couloir. Nous le remplaçons par un ensemble menuisé sur mesure qui permet d’intégrer dressing, rangements fermés et un espace bureau en niche ouverte. Toute la chambre est peinte dans un joli bleu profond.
La salle de bains d’origine étant supprimée, le nouveau projet intègre une salle de douche sur une partie du couloir et de la chambre parentale, à l’emplacement des anciens WC placés à l’extrémité de l’appartement. Un carrelage chic en marbre blanc recouvre sol et murs pour donner un maximum de clarté à la pièce, en contraste avec le meuble vasque, radiateur et robinetteries en noir mat. Une grande douche à l’italienne vient se substituer à l’ancienne baignoire. Des placards sur mesure discrets dissimulent lave-linge, sèche-linge et autres accessoires de toilette.
Le style :
Elégance, chic, confort et sobriété sont les grandes lignes directrices de cet appartement qui joue avec les codes du luxe… en toute simplicité. Ce qui fait de ce lieu, en définitive, un appartement très cosy. Chaque détail est étudié jusqu’aux poignées de portes en laiton qui contrastent avec les boiseries noires, que l’on retrouve en fil conducteur sur tout le projet, des plinthes aux portes. Le mobilier en noyer ajoute une touche de chaleur. Un grand canapé jaune moutarde s’accorde parfaitement au noir et aux bleus gris présents sur la bibliothèque, les parties basses des murs et dans le couloir.
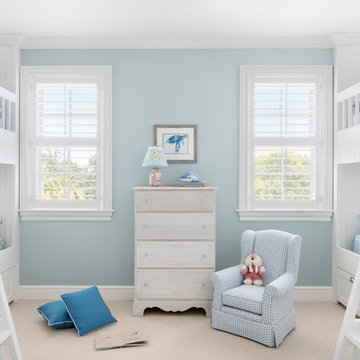
На фото: нейтральная детская в морском стиле с спальным местом, синими стенами, ковровым покрытием и бежевым полом
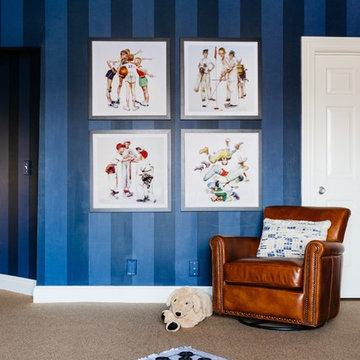
Kid's Bedroom
На фото: большая детская в классическом стиле с спальным местом, синими стенами, ковровым покрытием и бежевым полом для ребенка от 4 до 10 лет, мальчика
На фото: большая детская в классическом стиле с спальным местом, синими стенами, ковровым покрытием и бежевым полом для ребенка от 4 до 10 лет, мальчика
Детская комната с синими стенами и бежевым полом – фото дизайна интерьера
3

