Детская комната с синими стенами – фото дизайна интерьера со средним бюджетом
Сортировать:
Бюджет
Сортировать:Популярное за сегодня
101 - 120 из 2 078 фото
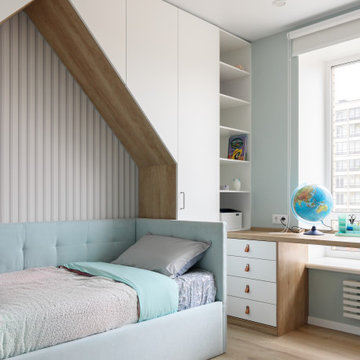
Детская комната с рабочим столом у окна.
Свежая идея для дизайна: детская среднего размера в скандинавском стиле с синими стенами, паркетным полом среднего тона и коричневым полом - отличное фото интерьера
Свежая идея для дизайна: детская среднего размера в скандинавском стиле с синими стенами, паркетным полом среднего тона и коричневым полом - отличное фото интерьера
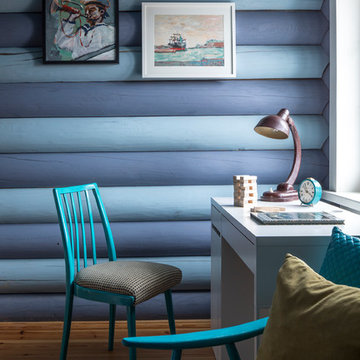
Евгений Кулибаба
На фото: детская среднего размера: освещение в стиле кантри с рабочим местом, синими стенами, паркетным полом среднего тона и коричневым полом для подростка, мальчика с
На фото: детская среднего размера: освещение в стиле кантри с рабочим местом, синими стенами, паркетным полом среднего тона и коричневым полом для подростка, мальчика с
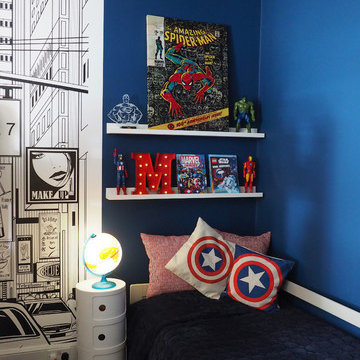
By painting one side of the room dark blue we've created a perfect sleeping zone that separates itself from the play area and the desk, where Michael can just unwind and get some rest.
Patricia Hoyna
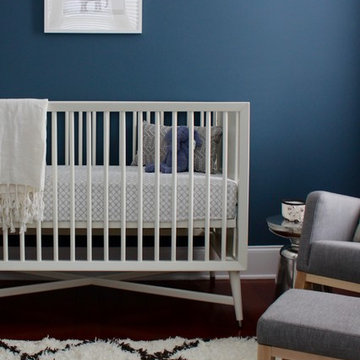
Nursery with new paint, furniture, and accessories
Пример оригинального дизайна: комната для малыша среднего размера в стиле модернизм с синими стенами и паркетным полом среднего тона для мальчика
Пример оригинального дизайна: комната для малыша среднего размера в стиле модернизм с синими стенами и паркетным полом среднего тона для мальчика
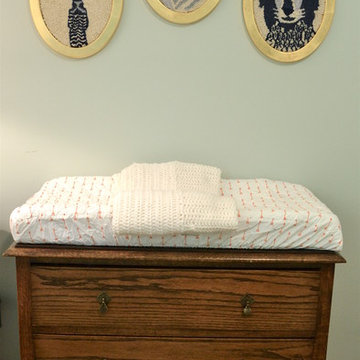
Larina Kase
Свежая идея для дизайна: маленькая комната для малыша в стиле неоклассика (современная классика) с синими стенами и паркетным полом среднего тона для на участке и в саду, мальчика - отличное фото интерьера
Свежая идея для дизайна: маленькая комната для малыша в стиле неоклассика (современная классика) с синими стенами и паркетным полом среднего тона для на участке и в саду, мальчика - отличное фото интерьера
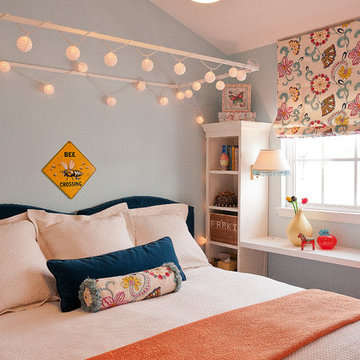
Juliana Carlsen loved designing this room for a young lady with a colorful personality, thus the delightful palette of blues and orange.
На фото: маленькая детская в стиле фьюжн с спальным местом, синими стенами и ковровым покрытием для на участке и в саду, подростка, девочки
На фото: маленькая детская в стиле фьюжн с спальным местом, синими стенами и ковровым покрытием для на участке и в саду, подростка, девочки
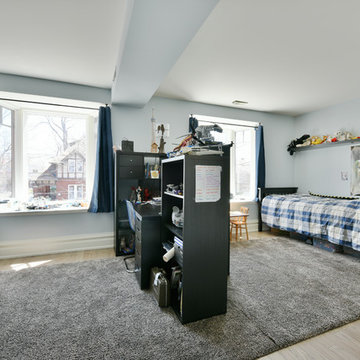
Clever interior design and impeccable craftsmanship were integral to this project, as we added a 10x10 addition to square up the back of the home, and turned a series of divided spaces into an open-concept plan.
The homeowners wanted a big kitchen with an island large enough for their entire family, and an adjacent informal space to encourage time spent together. Custom built-ins help keep their TV, desk, and large book and game collections tidy.
Upstairs, we reorganized the second and third stories to add privacy for the parents and independence for their growing kids. The new third floor master bedroom includes an ensuite and reading corner. The three kids now have their bedrooms together on the second floor, with an updated bathroom and a “secret” passageway between their closets!
Gordon King Photography
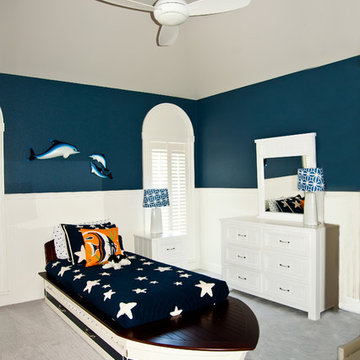
Boys Room with Speedboat Bed
Пример оригинального дизайна: детская среднего размера в стиле неоклассика (современная классика) с спальным местом, синими стенами и ковровым покрытием для ребенка от 4 до 10 лет, мальчика
Пример оригинального дизайна: детская среднего размера в стиле неоклассика (современная классика) с спальным местом, синими стенами и ковровым покрытием для ребенка от 4 до 10 лет, мальчика
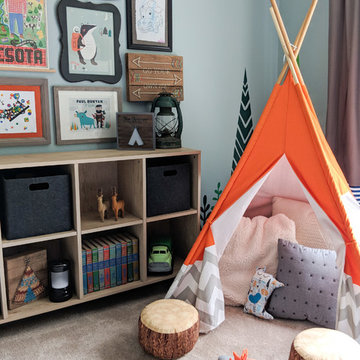
This boys' room reflects a love of the great outdoors with special attention paid to Minnesota's favorite lumberjack, Paul Bunyan. It was designed to easily grow with the child and has many different shelves, cubbies, nooks, and crannies for him to stow away his trinkets and display his treasures.
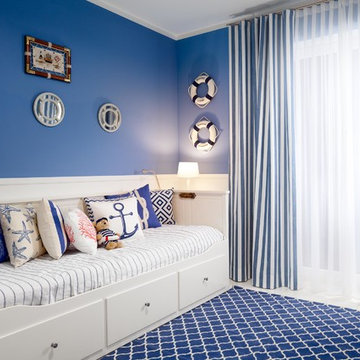
Der kleine Captain der Familie bekommt sein Captain‘s Suite in Royal Blau auf eigenen Wunsch!
Der Bullauge-Spiegel erinnert an einen Schiff sowie die andere Acessoires. Ahoy Captain!
Foto: Andreas Jekic
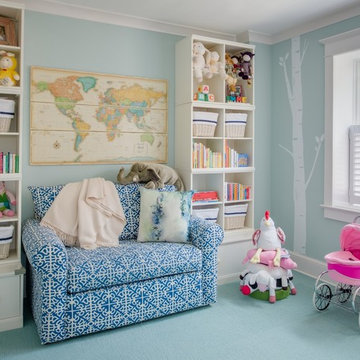
Both pretty and practical, this play space has a few hidden secrets. The FLOR carpet tiles are a soft surface for baby to crawl on and can be removed and washed in case of mishaps. The loveseat, upholstered in a wipe-able, stain-resistant outdoor fabric, hides a twin bed for guests or sleepovers.
Photograph © John Cole Photography
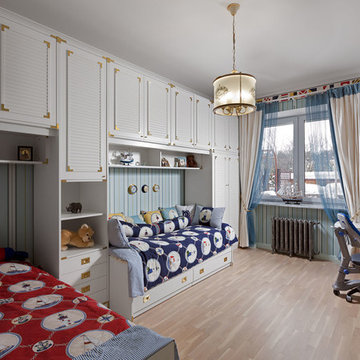
Свежая идея для дизайна: детская среднего размера в классическом стиле с синими стенами и светлым паркетным полом для мальчика - отличное фото интерьера
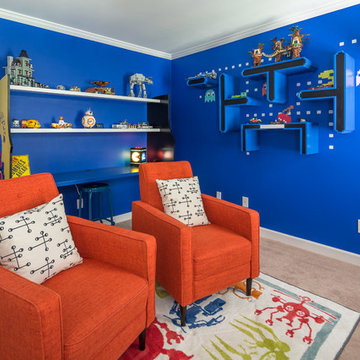
In this project we transformed a traditional style house into a modern, funky, and colorful home. By using different colors and patterns, mixing textures, and using unique design elements, these spaces portray a fun family lifestyle.
Photo Credit: Bob Fortner
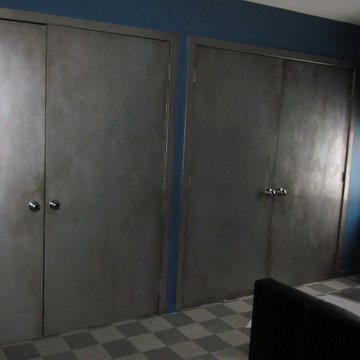
A Livingston, NJ teenage boy's room showcases this closet door detail where a unique and unusual aged industrial pewter metallic treatment is applied for a more modern look by the amazing artists of AH & Co. out of Montclair, NJ.
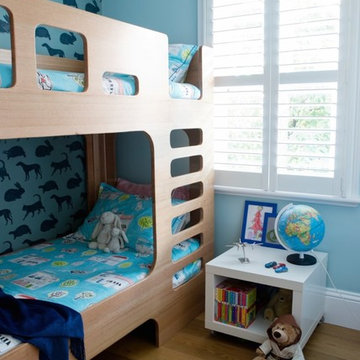
Susan Papazian Photography
Источник вдохновения для домашнего уюта: маленькая детская в современном стиле с спальным местом, синими стенами и паркетным полом среднего тона для на участке и в саду, ребенка от 4 до 10 лет, мальчика
Источник вдохновения для домашнего уюта: маленькая детская в современном стиле с спальным местом, синими стенами и паркетным полом среднего тона для на участке и в саду, ребенка от 4 до 10 лет, мальчика
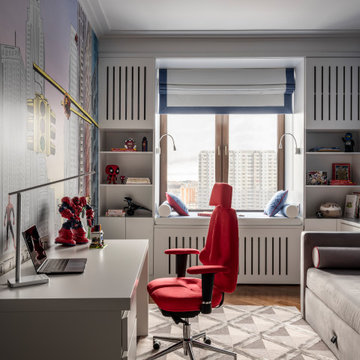
В детской комнате напротив кровати выполнена роспись стены, изображающая улицу из комиксов. На подоконнике сделали место для отдыха и чтения.
Свежая идея для дизайна: детская среднего размера в стиле неоклассика (современная классика) с спальным местом, синими стенами, паркетным полом среднего тона и коричневым полом для ребенка от 4 до 10 лет, мальчика - отличное фото интерьера
Свежая идея для дизайна: детская среднего размера в стиле неоклассика (современная классика) с спальным местом, синими стенами, паркетным полом среднего тона и коричневым полом для ребенка от 4 до 10 лет, мальчика - отличное фото интерьера
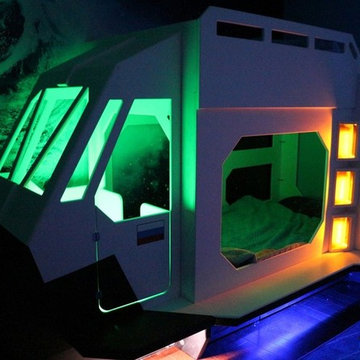
Make their dreams come to life. Whether you have siblings, and need a bunk bed, or have one child and want a loft, this bed has everything. The cargo space makes for a great sleep space, reading nook, or play space, depending on your needs, and the optional light package brings the whole thing to life!
Photo Credit: Yulia L.
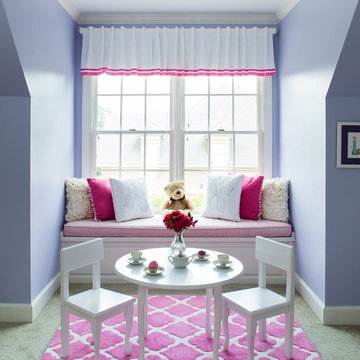
Jeff Herr
На фото: детская среднего размера в стиле неоклассика (современная классика) с ковровым покрытием, спальным местом и синими стенами для ребенка от 4 до 10 лет, девочки с
На фото: детская среднего размера в стиле неоклассика (современная классика) с ковровым покрытием, спальным местом и синими стенами для ребенка от 4 до 10 лет, девочки с
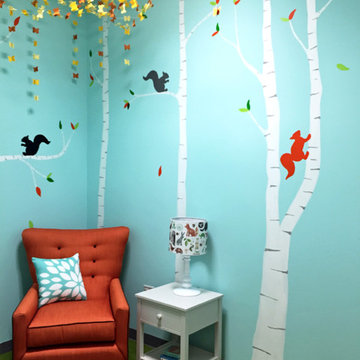
Children’s waiting room interior design project at Princeton University. I was beyond thrilled when contacted by a team of scientists ( psychologists and neurologists ) at Princeton University. This group of professors and graduate students from the Turk-Brown Laboratory are conducting research on the infant’s brain by using functional magnetic resonance imaging (or fMRI), to see how they learn, remember and think. My job was to turn a tiny 7’x10′ windowless study room into an inviting but not too “clinical” waiting room for the mothers or fathers and siblings of the babies being studied.
We needed to ensure a comfortable place for parents to rock and feed their babies while waiting their turn to go back to the laboratory, as well as a place to change the babies if needed. We wanted to stock some shelves with good books and while the room looks complete, we’re still sourcing something interactive to mount to the wall to help entertain toddlers who want something more active than reading or building blocks.
Since there are no windows, I wanted to bring the outdoors inside. Princeton University‘s colors are orange, gray and black and the history behind those colors is very interesting. It seems there are a lot of squirrels on campus and these colors were selected for the three colors of squirrels often seem scampering around the university grounds. The orange squirrels are now extinct, but the gray and black squirrels are abundant, as I found when touring the campus with my son on installation day. Therefore we wanted to reflect this history in the room and decided to paint silhouettes of squirrels in these three colors throughout the room.
While the ceilings are 10′ high in this tiny room, they’re very drab and boring. Given that it’s a drop ceiling, we can’t paint it a fun color as I typically do in my nurseries and kids’ rooms. To distract from the ugly ceiling, I contacted My Custom Creation through their Etsy shop and commissioned them to create a custom butterfly mobile to suspend from the ceiling to create a swath of butterflies moving across the room. Their customer service was impeccable and the end product was exactly what we wanted!
The flooring in the space was simply coated concrete so I decided to use Flor carpet tiles to give it warmth and a grass-like appeal. These tiles are super easy to install and can easily be removed without any residual on the floor. I’ll be using them more often for sure!
See more photos of our commercial interior design job below and contact us if you need a unique space designed for children. We don’t just design nurseries and bedrooms! We’re game for anything!
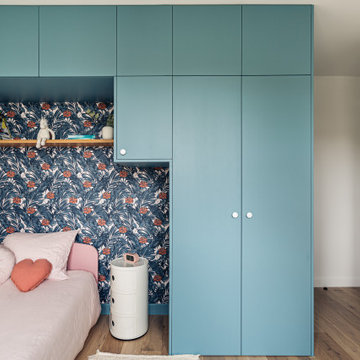
Projet d'agencement d'un appartement des années 70. L'objectif était d'optimiser et sublimer les espaces en créant des meubles menuisés.
Les couleurs acidulées apportent Pep's et fraicheur tout en relevant les jeux de profondeur.
Детская комната с синими стенами – фото дизайна интерьера со средним бюджетом
6

