Детская комната с синими стенами – фото дизайна интерьера со средним бюджетом
Сортировать:
Бюджет
Сортировать:Популярное за сегодня
1 - 20 из 2 081 фото
1 из 3

?На этапе проектирования мы сразу сделали все рабочие чертежи для для комфортной расстановки мебели для нескольких детей, так что комната будет расти вместе с количеством жителей.
?Из комнаты есть выход на большой остекленный балкон, который вмещает в себя рабочую зону для уроков и спорт уголок, который заказчики доделают в процессе взросления деток.
?На стене у нас изначально планировался другой сюжет, но ручная роспись в виде карты мира получилась даже лучше, чем мы планировали.
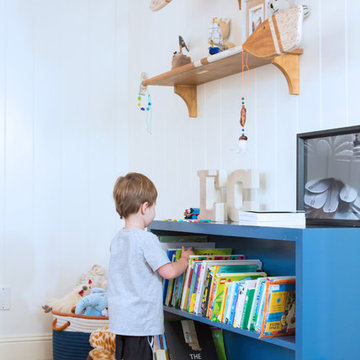
www.erikabiermanphotography.com
На фото: детская среднего размера в классическом стиле с спальным местом, синими стенами и ковровым покрытием для ребенка от 1 до 3 лет, мальчика с
На фото: детская среднего размера в классическом стиле с спальным местом, синими стенами и ковровым покрытием для ребенка от 1 до 3 лет, мальчика с

На фото: детская среднего размера: освещение в современном стиле с синими стенами, паркетным полом среднего тона, коричневым полом и спальным местом для ребенка от 4 до 10 лет, мальчика с
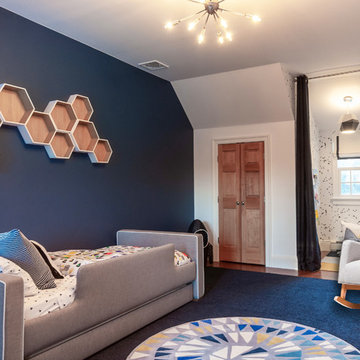
An out of this world, space-themed boys room in suburban New Jersey. The color palette is navy, black, white, and grey, and with geometric motifs as a nod to science and exploration. The sputnik chandelier in satin nickel is the perfect compliment! This large bedroom offers several areas for our little client to play, including a Scandinavian style / Montessori house-shaped playhouse, a comfortable, upholstered daybed, and a cozy reading nook lined in constellations wallpaper. The navy rug is made of Flor carpet tiles and the round rug is New Zealand wool, both durable options. The navy dresser is custom.
Photo Credit: Erin Coren, Curated Nest Interiors
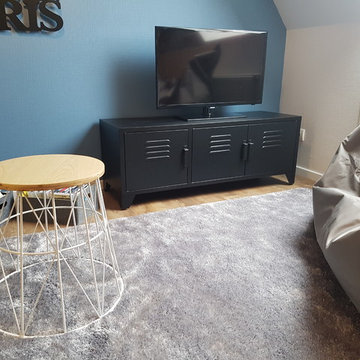
Impression Intérieure
Стильный дизайн: маленькая детская в стиле лофт с спальным местом, синими стенами, полом из винила и бежевым полом для на участке и в саду, подростка, мальчика - последний тренд
Стильный дизайн: маленькая детская в стиле лофт с спальным местом, синими стенами, полом из винила и бежевым полом для на участке и в саду, подростка, мальчика - последний тренд
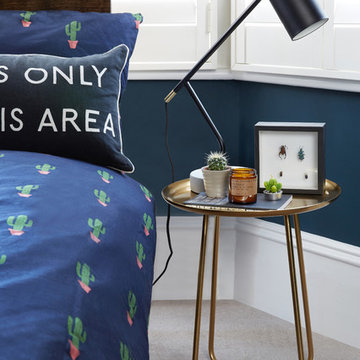
The Brief: Dark, minimal and stylish space to work, game and relax!
The Solution: Dark cosy walls. Lots of texture through textiles. Quirky finds without a 'theme'. Feature neon artwork light and a double gaming station.
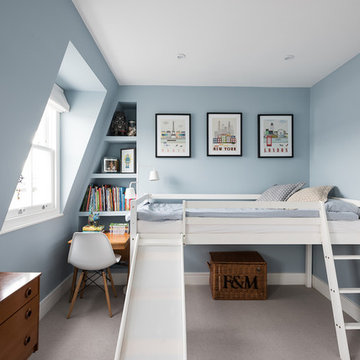
The elevated bed of the kid's room serves a dual purpose by providing a sleeping and play area, as well as a storage area under the frame. The artistic nature of the parents definitely shows in both the artwork present and the overall style of the room. The desk sits in a cosy alcove, lit up by the large dormer window - a great spot for both studying and hobbies.
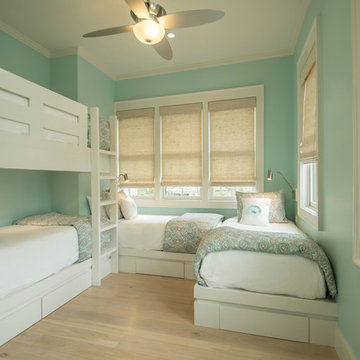
Custom bunks in "U" configuration with woven wood shades in cheerful colors of the Emerald Coast waters. This home is the ultimate vacation home in Watercolor!
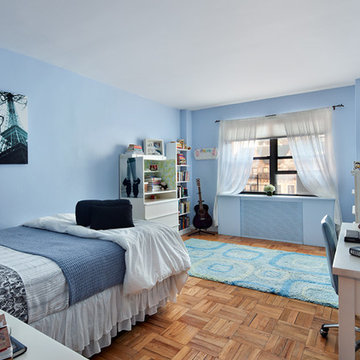
A balance of elements for a teen girl who loves dance and music. White furnishings - Metal element Paisley and black bedding - Water element Animal lamp shade - fire element Plants and images of trees - Wood element
Photo Credit: Donna Dotan Photography
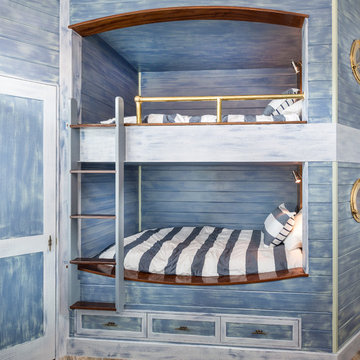
Custom tongue and groove paneling with faux paint finish, polished brass portholes and accents, stained mahogany trims, boat cleat hardware by Modern Objects
Photo by Jimmy White
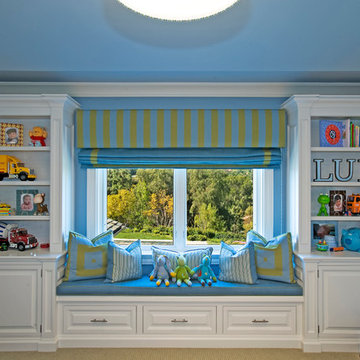
Photo by Everett Fenton Gidley
Стильный дизайн: детская среднего размера в современном стиле с спальным местом, синими стенами, ковровым покрытием и бежевым полом для ребенка от 1 до 3 лет, мальчика - последний тренд
Стильный дизайн: детская среднего размера в современном стиле с спальным местом, синими стенами, ковровым покрытием и бежевым полом для ребенка от 1 до 3 лет, мальчика - последний тренд
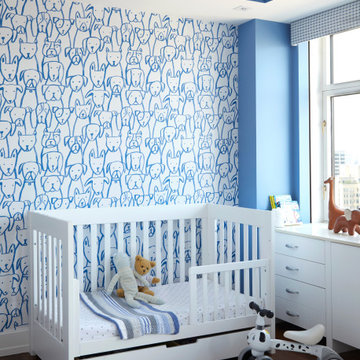
A whimsical nursery
На фото: нейтральная комната для малыша среднего размера в стиле неоклассика (современная классика) с синими стенами с
На фото: нейтральная комната для малыша среднего размера в стиле неоклассика (современная классика) с синими стенами с
We were delighted to find out a previous client of ours was expecting another baby! We were tasked to design a nursery that was calming, masculine and playful. We incorporated a curated gallery wall, ceiling mural and LED baby name sign that cannot be forgotten! Within this small space, we had to include a crib, rocking chair, changing table and daybed. We were focused on making it functional for not only the baby but also for the parents. The fur rug is not only extremely comfortable, but also machine washable - that's a win-win! The layered jute rug underneath creates visual interest and texture. The striped ottoman, black daybed and leather drawer pulls bring the masculinity to the room. We had a custom LED baby name sign made for over the crib, which can be dimmed to any brightness and is safe for children (unlike neon). Baby Andres was born on May 11th. 2020.
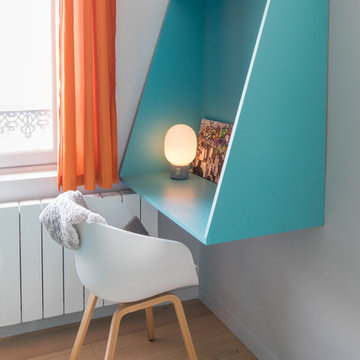
Thierry Stefanopoulos
Источник вдохновения для домашнего уюта: маленькая нейтральная детская в современном стиле с рабочим местом, синими стенами и светлым паркетным полом для на участке и в саду, подростка
Источник вдохновения для домашнего уюта: маленькая нейтральная детская в современном стиле с рабочим местом, синими стенами и светлым паркетным полом для на участке и в саду, подростка
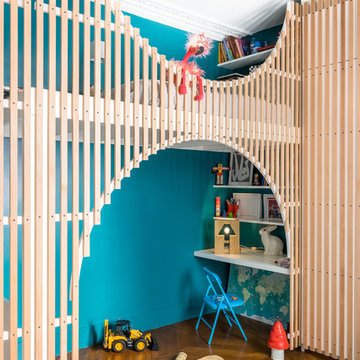
Nicolas Aubert-Maguéro
Стильный дизайн: детская в современном стиле с синими стенами, спальным местом, паркетным полом среднего тона и коричневым полом для ребенка от 4 до 10 лет - последний тренд
Стильный дизайн: детская в современном стиле с синими стенами, спальным местом, паркетным полом среднего тона и коричневым полом для ребенка от 4 до 10 лет - последний тренд
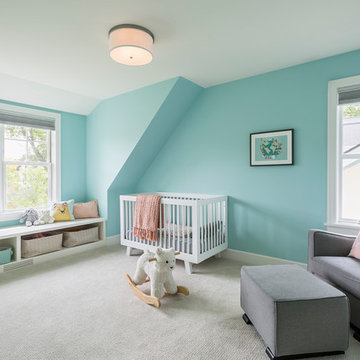
This home is a modern farmhouse on the outside with an open-concept floor plan and nautical/midcentury influence on the inside! From top to bottom, this home was completely customized for the family of four with five bedrooms and 3-1/2 bathrooms spread over three levels of 3,998 sq. ft. This home is functional and utilizes the space wisely without feeling cramped. Some of the details that should be highlighted in this home include the 5” quartersawn oak floors, detailed millwork including ceiling beams, abundant natural lighting, and a cohesive color palate.
Space Plans, Building Design, Interior & Exterior Finishes by Anchor Builders
Andrea Rugg Photography
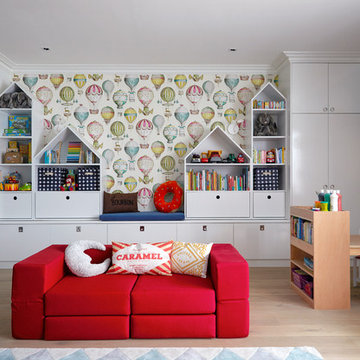
Photography by Anna Stathaki
Пример оригинального дизайна: большая нейтральная детская с игровой в современном стиле с синими стенами и светлым паркетным полом для ребенка от 4 до 10 лет
Пример оригинального дизайна: большая нейтральная детская с игровой в современном стиле с синими стенами и светлым паркетным полом для ребенка от 4 до 10 лет
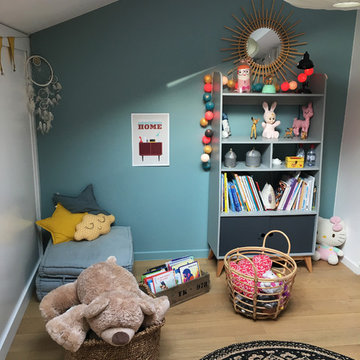
Chambre d'enfant mixte avec lit superposé - Isabelle Le Rest Intérieurs
На фото: нейтральная детская среднего размера в скандинавском стиле с спальным местом, светлым паркетным полом, бежевым полом и синими стенами для ребенка от 4 до 10 лет
На фото: нейтральная детская среднего размера в скандинавском стиле с спальным местом, светлым паркетным полом, бежевым полом и синими стенами для ребенка от 4 до 10 лет
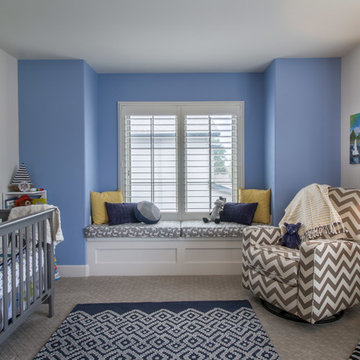
Space planning was essential in the nursery with the room being so compact. Originally the crib was over by the arch window, but the clients have such great natural light flowing in, we didn't want to interrupt that. Installing a custom bench by the adjacent window added extra sitting space for the family.
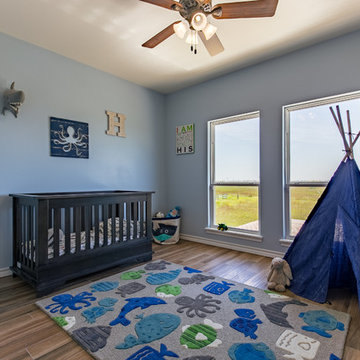
Идея дизайна: комната для малыша среднего размера в морском стиле с синими стенами и паркетным полом среднего тона для мальчика
Детская комната с синими стенами – фото дизайна интерьера со средним бюджетом
1

