Детская комната с синими стенами – фото дизайна интерьера
Сортировать:
Бюджет
Сортировать:Популярное за сегодня
41 - 60 из 8 391 фото
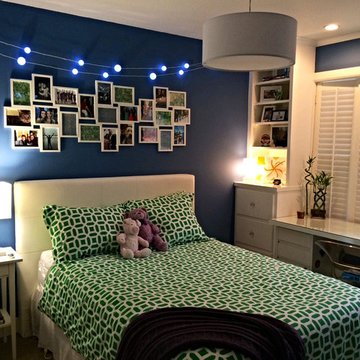
Свежая идея для дизайна: маленькая нейтральная детская в современном стиле с спальным местом и синими стенами для на участке и в саду, подростка - отличное фото интерьера
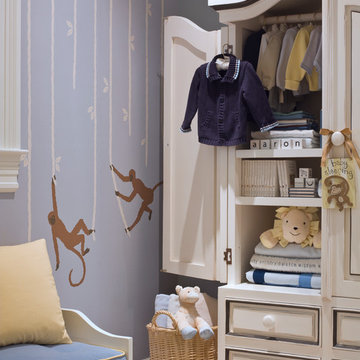
Photo: Mark Darley
Свежая идея для дизайна: нейтральная комната для малыша в классическом стиле с синими стенами - отличное фото интерьера
Свежая идея для дизайна: нейтральная комната для малыша в классическом стиле с синими стенами - отличное фото интерьера
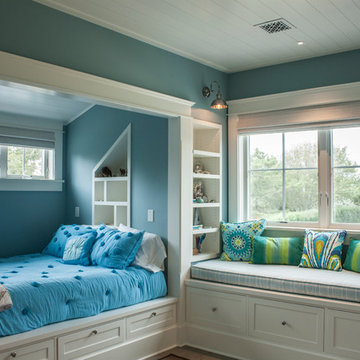
Dalton Portella
Идея дизайна: детская в морском стиле с спальным местом и синими стенами для ребенка от 4 до 10 лет
Идея дизайна: детская в морском стиле с спальным местом и синими стенами для ребенка от 4 до 10 лет
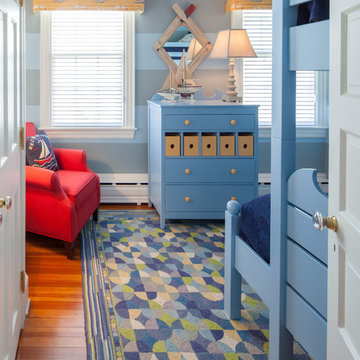
brough schamp
Источник вдохновения для домашнего уюта: детская в морском стиле с спальным местом и синими стенами
Источник вдохновения для домашнего уюта: детская в морском стиле с спальным местом и синими стенами
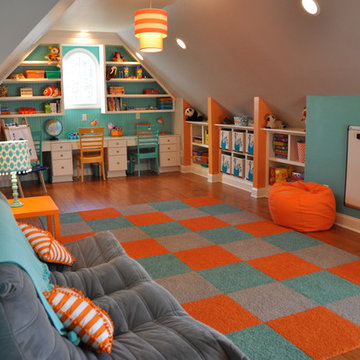
Upstairs attic space converted to kids' playroom, equipped with numerous built-in cubbies, shelves, desk space, window seat, walk-in closet, and two-story playhouse.
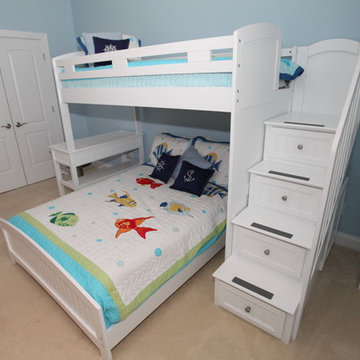
Pure simplicity...less is more in the kids' room for a rental beach house. Clean lines, no clutter and serious safety consciousness take center stage in this room.
I had the ceiling fan directly over the bunk bed removed first thing and chose sturdy storage drawers for steps instead an-accident-waiting-to-happen ladder on a rail.
photo by Jamie Hobbs
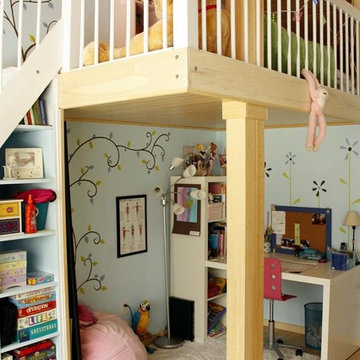
Space saver option for a bright multifunctional space. Hand-painted wall art by Celine Riard, Chic Redesign. Carpentry and photos by Fabrizio Cacciatore.
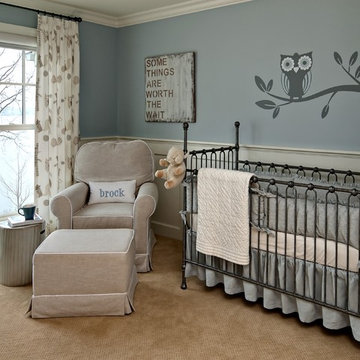
Photo Credit: Mark Ehlen
Источник вдохновения для домашнего уюта: нейтральная комната для малыша в классическом стиле с синими стенами и ковровым покрытием
Источник вдохновения для домашнего уюта: нейтральная комната для малыша в классическом стиле с синими стенами и ковровым покрытием
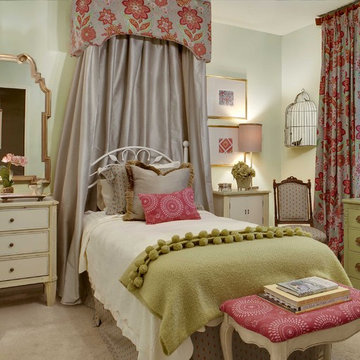
Источник вдохновения для домашнего уюта: детская среднего размера в стиле неоклассика (современная классика) с спальным местом, ковровым покрытием и синими стенами для подростка, девочки
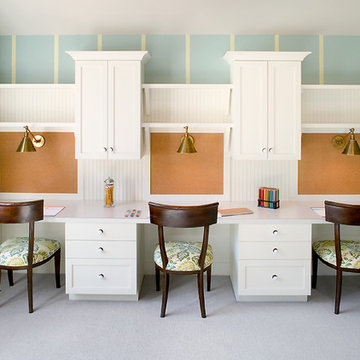
Packed with cottage attributes, Sunset View features an open floor plan without sacrificing intimate spaces. Detailed design elements and updated amenities add both warmth and character to this multi-seasonal, multi-level Shingle-style-inspired home.
Columns, beams, half-walls and built-ins throughout add a sense of Old World craftsmanship. Opening to the kitchen and a double-sided fireplace, the dining room features a lounge area and a curved booth that seats up to eight at a time. When space is needed for a larger crowd, furniture in the sitting area can be traded for an expanded table and more chairs. On the other side of the fireplace, expansive lake views are the highlight of the hearth room, which features drop down steps for even more beautiful vistas.
An unusual stair tower connects the home’s five levels. While spacious, each room was designed for maximum living in minimum space. In the lower level, a guest suite adds additional accommodations for friends or family. On the first level, a home office/study near the main living areas keeps family members close but also allows for privacy.
The second floor features a spacious master suite, a children’s suite and a whimsical playroom area. Two bedrooms open to a shared bath. Vanities on either side can be closed off by a pocket door, which allows for privacy as the child grows. A third bedroom includes a built-in bed and walk-in closet. A second-floor den can be used as a master suite retreat or an upstairs family room.
The rear entrance features abundant closets, a laundry room, home management area, lockers and a full bath. The easily accessible entrance allows people to come in from the lake without making a mess in the rest of the home. Because this three-garage lakefront home has no basement, a recreation room has been added into the attic level, which could also function as an additional guest room.
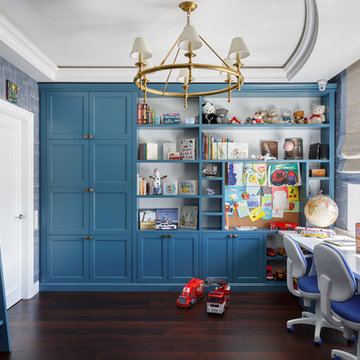
Иван Сорокин
На фото: детская в морском стиле с темным паркетным полом, коричневым полом, рабочим местом и синими стенами для ребенка от 4 до 10 лет, мальчика
На фото: детская в морском стиле с темным паркетным полом, коричневым полом, рабочим местом и синими стенами для ребенка от 4 до 10 лет, мальчика

Bespoke ply playroom joinery for climbing playing and reading. Featuring an indoor swing and wallpapered ceiling.
Стильный дизайн: большая нейтральная детская с игровой в скандинавском стиле с синими стенами, ковровым покрытием, синим полом и потолком с обоями - последний тренд
Стильный дизайн: большая нейтральная детская с игровой в скандинавском стиле с синими стенами, ковровым покрытием, синим полом и потолком с обоями - последний тренд
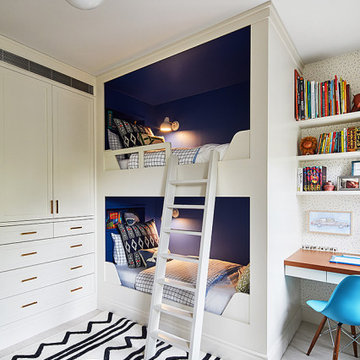
This Cobble Hill Brownstone for a family of five is a fun and captivating design, the perfect blend of the wife’s love of English country style and the husband’s preference for modern. The young power couple, her the co-founder of Maisonette and him an investor, have three children and a dog, requiring that all the surfaces, finishes and, materials used throughout the home are both beautiful and durable to make every room a carefree space the whole family can enjoy.
The primary design challenge for this project was creating both distinct places for the family to live their day to day lives and also a whole floor dedicated to formal entertainment. The clients entertain large dinners on a monthly basis as part of their profession. We solved this by adding an extension on the Garden and Parlor levels. This allowed the Garden level to function as the daily family operations center and the Parlor level to be party central. The kitchen on the garden level is large enough to dine in and accommodate a large catering crew.
On the parlor level, we created a large double parlor in the front of the house; this space is dedicated to cocktail hour and after-dinner drinks. The rear of the parlor is a spacious formal dining room that can seat up to 14 guests. The middle "library" space contains a bar and facilitates access to both the front and rear rooms; in this way, it can double as a staging area for the parties.
The remaining three floors are sleeping quarters for the family and frequent out of town guests. Designing a row house for private and public functions programmatically returns the building to a configuration in line with its original design.
This project was published in Architectural Digest.
Photography by Sam Frost
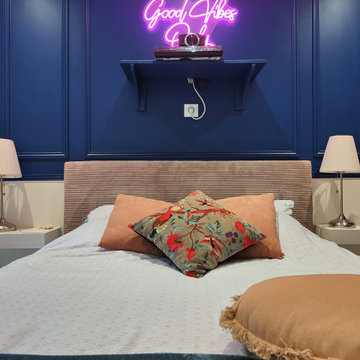
Chambre fille - Après - Une chambre en rez-de-jardin travaillé en bicolore. Des moulures ont été intégrées pour rappeler le charme de la maison. Le rose contraste avec le bleu pour une chambre d'ado girly sans en faire trop

Детская комната в современном стиле. В комнате встроена дополнительная световая группа подсветки для детей. Имеется возможность управлять подсветкой с пульта, так же изменение темы света под музыку.
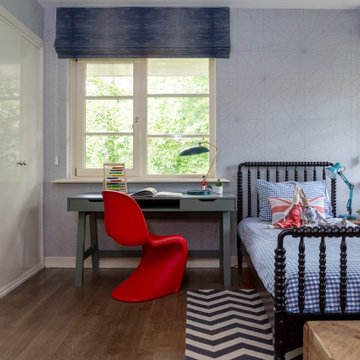
A playful and fun challenge to design the bedrooms for two adventurous young boys.
The brief was to create timeless and transitional spaces which complimented the boys’ personalities - where they could play and do their homework - but also aligned with the parents’ own sense of style. In both rooms, we incorporated plenty of storage space with the addition of shelves and a playful peg storage system to display their favourite toys, medals and trophies.

A long-term client was expecting her third child. Alas, this meant that baby number two was getting booted from the coveted nursery as his sister before him had. The most convenient room in the house for the son, was dad’s home office, and dad would be relocated into the garage carriage house.
For the new bedroom, mom requested a bold, colorful space with a truck theme.
The existing office had no door and was located at the end of a long dark hallway that had been painted black by the last homeowners. First order of business was to lighten the hall and create a wall space for functioning doors. The awkward architecture of the room with 3 alcove windows, slanted ceilings and built-in bookcases proved an inconvenient location for furniture placement. We opted to place the bed close the wall so the two-year-old wouldn’t fall out. The solid wood bed and nightstand were constructed in the US and painted in vibrant shades to match the bedding and roman shades. The amazing irregular wall stripes were inherited from the previous homeowner but were also black and proved too dark for a toddler. Both myself and the client loved them and decided to have them re-painted in a daring blue. The daring fabric used on the windows counter- balance the wall stripes.
Window seats and a built-in toy storage were constructed to make use of the alcove windows. Now, the room is not only fun and bright, but functional.
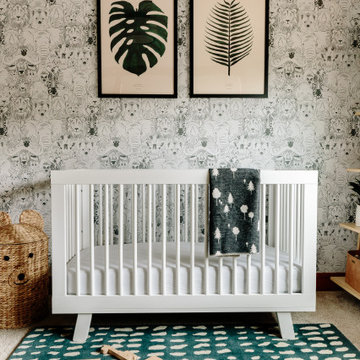
This project was executed remotely in close collaboration with the client. The primary bedroom actually had an unusual dilemma in that it had too many windows, making furniture placement awkward and difficult. We converted one wall of windows into a full corner-to-corner drapery wall, creating a beautiful and soft backdrop for their bed. We also designed a little boy’s nursery to welcome their first baby boy.
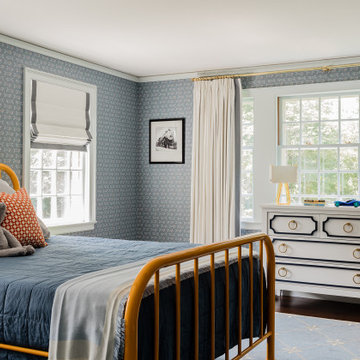
На фото: детская в классическом стиле с спальным местом, синими стенами, темным паркетным полом, коричневым полом и обоями на стенах для мальчика с
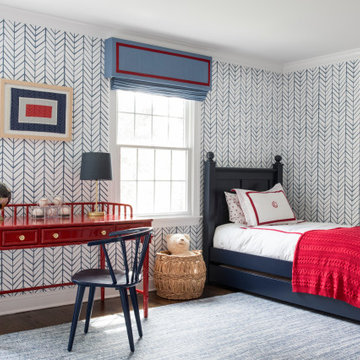
На фото: детская в классическом стиле с спальным местом, синими стенами, темным паркетным полом и коричневым полом для ребенка от 4 до 10 лет, мальчика
Детская комната с синими стенами – фото дизайна интерьера
3

