Детская комната с синими стенами для ребенка от 4 до 10 лет – фото дизайна интерьера
Сортировать:
Бюджет
Сортировать:Популярное за сегодня
1 - 20 из 3 272 фото
1 из 3
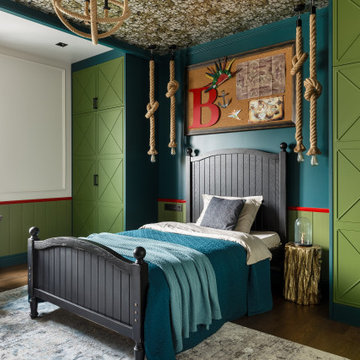
Фотосъемка квартиры для мебельной фабрики Avantiz Mebel
Фото: Кристина Медведева
Стиль: Мария Маркус
Источник вдохновения для домашнего уюта: детская в морском стиле с синими стенами и темным паркетным полом для ребенка от 4 до 10 лет
Источник вдохновения для домашнего уюта: детская в морском стиле с синими стенами и темным паркетным полом для ребенка от 4 до 10 лет
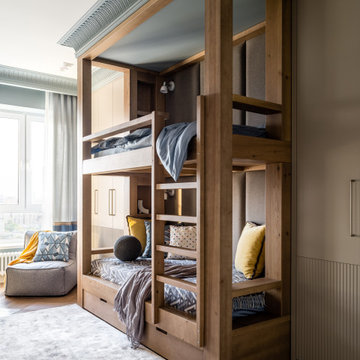
Пример оригинального дизайна: детская среднего размера в стиле неоклассика (современная классика) с спальным местом, синими стенами, паркетным полом среднего тона и бежевым полом для ребенка от 4 до 10 лет, мальчика
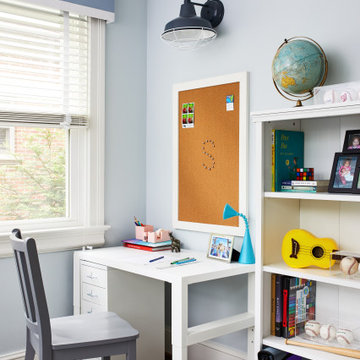
Kid's study and homework room with desk, bulletin board, and plenty of storage for books and supplies
Photo by Stacy Zarin Goldberg Photography
Свежая идея для дизайна: нейтральная детская среднего размера в стиле неоклассика (современная классика) с рабочим местом, синими стенами и паркетным полом среднего тона для ребенка от 4 до 10 лет - отличное фото интерьера
Свежая идея для дизайна: нейтральная детская среднего размера в стиле неоклассика (современная классика) с рабочим местом, синими стенами и паркетным полом среднего тона для ребенка от 4 до 10 лет - отличное фото интерьера

Joe Coulson photos, renew properties construction
Идея дизайна: огромная нейтральная детская в стиле кантри с спальным местом, ковровым покрытием и синими стенами для ребенка от 4 до 10 лет
Идея дизайна: огромная нейтральная детская в стиле кантри с спальным местом, ковровым покрытием и синими стенами для ребенка от 4 до 10 лет
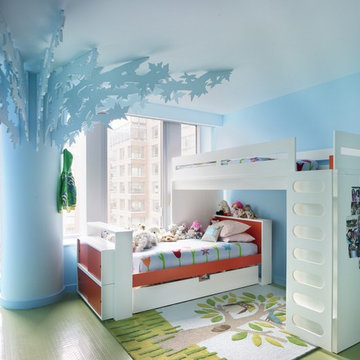
For this bedroom we create a park. The floor is Pirelli rubber.
Photography by Annie Schlechter
Пример оригинального дизайна: нейтральная детская в стиле фьюжн с спальным местом, синими стенами и зеленым полом для ребенка от 4 до 10 лет, двоих детей
Пример оригинального дизайна: нейтральная детская в стиле фьюжн с спальным местом, синими стенами и зеленым полом для ребенка от 4 до 10 лет, двоих детей
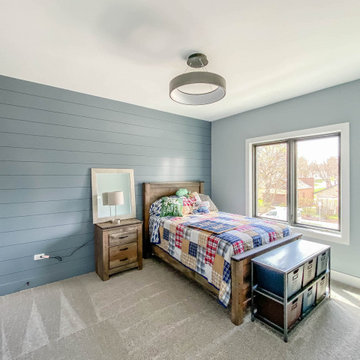
Идея дизайна: детская среднего размера в стиле лофт с спальным местом, синими стенами, ковровым покрытием, белым полом и стенами из вагонки для ребенка от 4 до 10 лет, мальчика

На фото: детская среднего размера: освещение в современном стиле с синими стенами, паркетным полом среднего тона, коричневым полом и спальным местом для ребенка от 4 до 10 лет, мальчика с
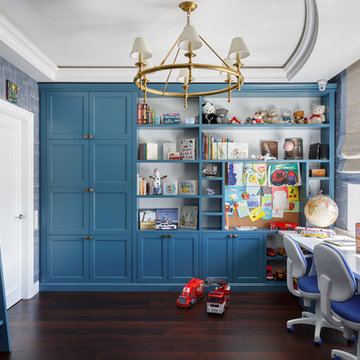
Иван Сорокин
На фото: детская в морском стиле с темным паркетным полом, коричневым полом, рабочим местом и синими стенами для ребенка от 4 до 10 лет, мальчика
На фото: детская в морском стиле с темным паркетным полом, коричневым полом, рабочим местом и синими стенами для ребенка от 4 до 10 лет, мальчика
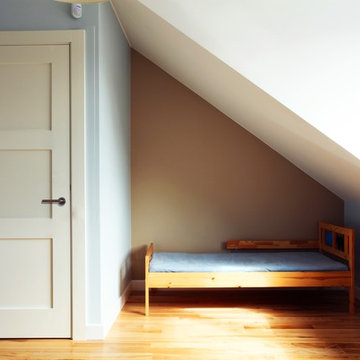
На фото: нейтральная детская среднего размера в классическом стиле с спальным местом, синими стенами, светлым паркетным полом и коричневым полом для ребенка от 4 до 10 лет с
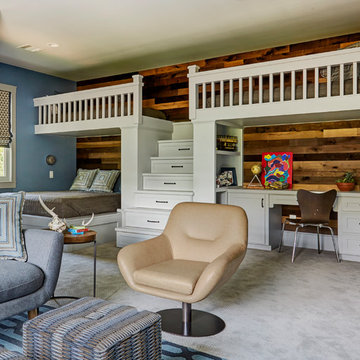
Mike Kaskel
Свежая идея для дизайна: большая нейтральная детская в классическом стиле с спальным местом, синими стенами, ковровым покрытием и бежевым полом для ребенка от 4 до 10 лет, двоих детей - отличное фото интерьера
Свежая идея для дизайна: большая нейтральная детская в классическом стиле с спальным местом, синими стенами, ковровым покрытием и бежевым полом для ребенка от 4 до 10 лет, двоих детей - отличное фото интерьера
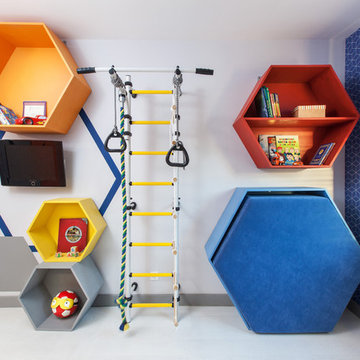
На фото: маленькая детская с игровой в современном стиле с синими стенами и светлым паркетным полом для на участке и в саду, ребенка от 4 до 10 лет, мальчика с
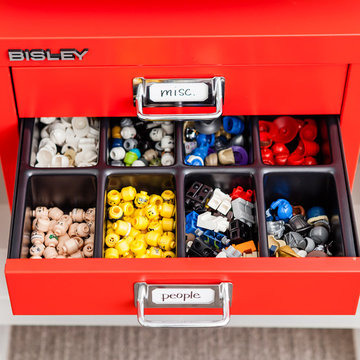
Toys can really begin to take over the house - so figuring out an organization system will not only make you happy but it's a great way to teach those tykes the importance of organization.
For the smaller toys that can easily be lost, the Bisley Filing Cabinet from The Container Store is great. The bright colors look great and the variety of drawer inserts can be tailored to the pieces you are storing. Each drawer has a label for easy identification.
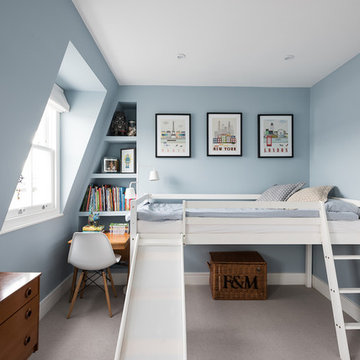
The elevated bed of the kid's room serves a dual purpose by providing a sleeping and play area, as well as a storage area under the frame. The artistic nature of the parents definitely shows in both the artwork present and the overall style of the room. The desk sits in a cosy alcove, lit up by the large dormer window - a great spot for both studying and hobbies.
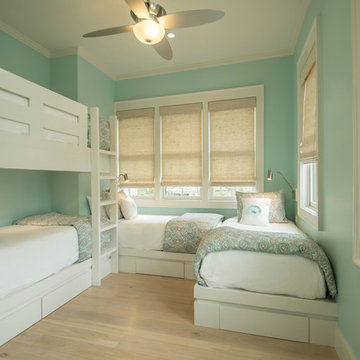
Custom bunks in "U" configuration with woven wood shades in cheerful colors of the Emerald Coast waters. This home is the ultimate vacation home in Watercolor!
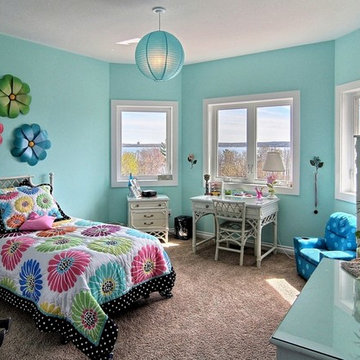
Jim Blue
Источник вдохновения для домашнего уюта: детская в классическом стиле с спальным местом, синими стенами и ковровым покрытием для ребенка от 4 до 10 лет, девочки
Источник вдохновения для домашнего уюта: детская в классическом стиле с спальным местом, синими стенами и ковровым покрытием для ребенка от 4 до 10 лет, девочки

Photo-Jim Westphalen
Пример оригинального дизайна: детская среднего размера в современном стиле с спальным местом, паркетным полом среднего тона, коричневым полом и синими стенами для мальчика, ребенка от 4 до 10 лет
Пример оригинального дизайна: детская среднего размера в современном стиле с спальным местом, паркетным полом среднего тона, коричневым полом и синими стенами для мальчика, ребенка от 4 до 10 лет
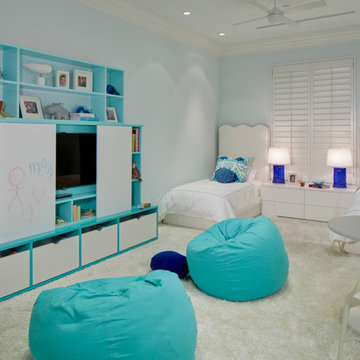
Стильный дизайн: большая детская в стиле неоклассика (современная классика) с спальным местом, синими стенами и ковровым покрытием для ребенка от 4 до 10 лет, девочки, двоих детей - последний тренд
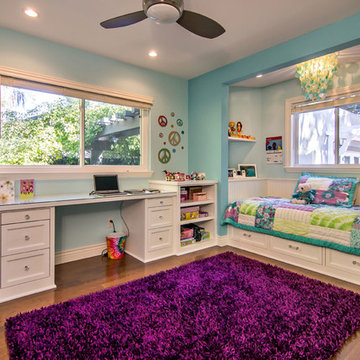
Photo: Mark Pinkerton
На фото: детская в стиле неоклассика (современная классика) с спальным местом и синими стенами для ребенка от 4 до 10 лет, девочки с
На фото: детская в стиле неоклассика (современная классика) с спальным местом и синими стенами для ребенка от 4 до 10 лет, девочки с

4,945 square foot two-story home, 6 bedrooms, 5 and ½ bathroom plus a secondary family room/teen room. The challenge for the design team of this beautiful New England Traditional home in Brentwood was to find the optimal design for a property with unique topography, the natural contour of this property has 12 feet of elevation fall from the front to the back of the property. Inspired by our client’s goal to create direct connection between the interior living areas and the exterior living spaces/gardens, the solution came with a gradual stepping down of the home design across the largest expanse of the property. With smaller incremental steps from the front property line to the entry door, an additional step down from the entry foyer, additional steps down from a raised exterior loggia and dining area to a slightly elevated lawn and pool area. This subtle approach accomplished a wonderful and fairly undetectable transition which presented a view of the yard immediately upon entry to the home with an expansive experience as one progresses to the rear family great room and morning room…both overlooking and making direct connection to a lush and magnificent yard. In addition, the steps down within the home created higher ceilings and expansive glass onto the yard area beyond the back of the structure. As you will see in the photographs of this home, the family area has a wonderful quality that really sets this home apart…a space that is grand and open, yet warm and comforting. A nice mixture of traditional Cape Cod, with some contemporary accents and a bold use of color…make this new home a bright, fun and comforting environment we are all very proud of. The design team for this home was Architect: P2 Design and Jill Wolff Interiors. Jill Wolff specified the interior finishes as well as furnishings, artwork and accessories.

For small bedrooms the space below can become a child's work desk area. The frame can be encased with curtains for a private play/fort.
Photo Jim Butz & Larry Malvin
Детская комната с синими стенами для ребенка от 4 до 10 лет – фото дизайна интерьера
1

