Детская комната с серыми стенами и паркетным полом среднего тона – фото дизайна интерьера
Сортировать:
Бюджет
Сортировать:Популярное за сегодня
1 - 20 из 1 762 фото
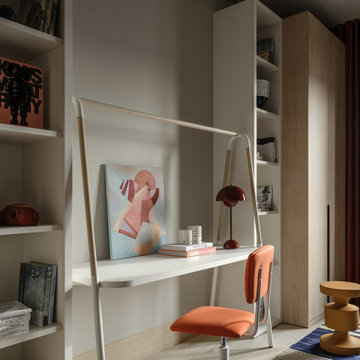
Свежая идея для дизайна: нейтральная детская среднего размера в современном стиле с рабочим местом, серыми стенами, паркетным полом среднего тона и бежевым полом для подростка, двоих детей - отличное фото интерьера
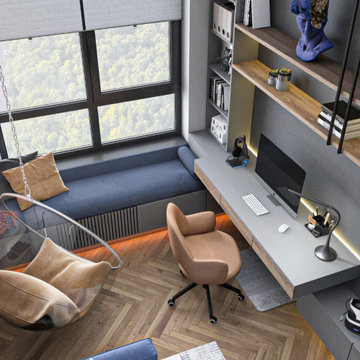
Детская для подростка
Свежая идея для дизайна: детская среднего размера: освещение в классическом стиле с спальным местом, серыми стенами, паркетным полом среднего тона и бежевым полом для подростка, мальчика - отличное фото интерьера
Свежая идея для дизайна: детская среднего размера: освещение в классическом стиле с спальным местом, серыми стенами, паркетным полом среднего тона и бежевым полом для подростка, мальчика - отличное фото интерьера
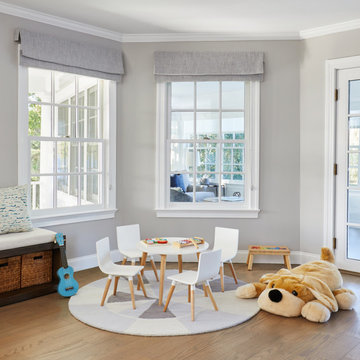
This three-story Westhampton Beach home designed for family get-togethers features a large entry and open-plan kitchen, dining, and living room. The kitchen was gut-renovated to merge seamlessly with the living room. For worry-free entertaining and clean-up, we used lots of performance fabrics and refinished the existing hardwood floors with a custom greige stain. A palette of blues, creams, and grays, with a touch of yellow, is complemented by natural materials like wicker and wood. The elegant furniture, striking decor, and statement lighting create a light and airy interior that is both sophisticated and welcoming, for beach living at its best, without the fuss!
---
Our interior design service area is all of New York City including the Upper East Side and Upper West Side, as well as the Hamptons, Scarsdale, Mamaroneck, Rye, Rye City, Edgemont, Harrison, Bronxville, and Greenwich CT.
For more about Darci Hether, see here: https://darcihether.com/
To learn more about this project, see here:
https://darcihether.com/portfolio/westhampton-beach-home-for-gatherings/
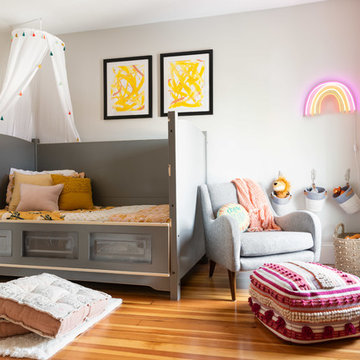
Стильный дизайн: детская среднего размера в современном стиле с серыми стенами, паркетным полом среднего тона, спальным местом и коричневым полом для ребенка от 1 до 3 лет, девочки - последний тренд
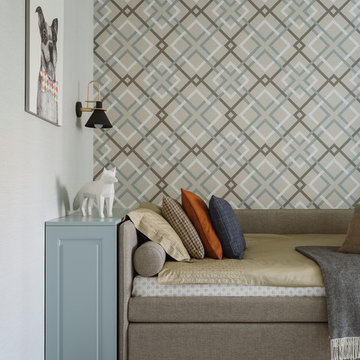
Детская комната для первоклассника.
Источник вдохновения для домашнего уюта: детская среднего размера в стиле неоклассика (современная классика) с рабочим местом, серыми стенами, паркетным полом среднего тона и коричневым полом для ребенка от 4 до 10 лет, мальчика
Источник вдохновения для домашнего уюта: детская среднего размера в стиле неоклассика (современная классика) с рабочим местом, серыми стенами, паркетным полом среднего тона и коричневым полом для ребенка от 4 до 10 лет, мальчика
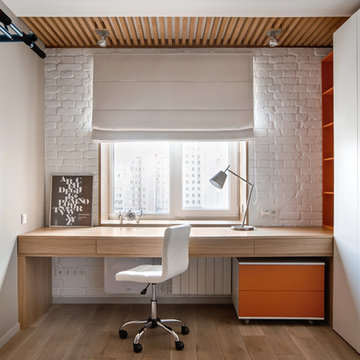
Стильный дизайн: нейтральная детская среднего размера в современном стиле с спальным местом, серыми стенами и паркетным полом среднего тона для подростка - последний тренд
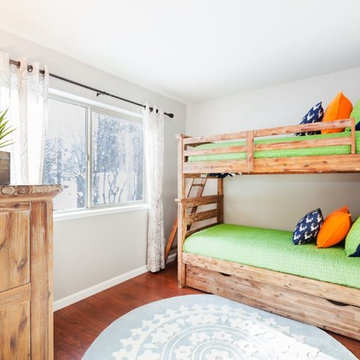
Vacation Rental Living Room
Photograph by Hazeltine Photography.
This was a fun, collaborative effort with our clients. Coming from the Bay area, our clients spend a lot of time in Tahoe and therefore purchased a vacation home within close proximity to Heavenly Mountain. Their intention was to utilize the three-bedroom, three-bathroom, single-family home as a vacation rental but also as a part-time, second home for themselves. Being a vacation rental, budget was a top priority. We worked within our clients’ parameters to create a mountain modern space with the ability to sleep 10, while maintaining durability, functionality and beauty. We’re all thrilled with the result.
Talie Jane Interiors is a full-service, luxury interior design firm specializing in sophisticated environments.
Founder and interior designer, Talie Jane, is well known for her ability to collaborate with clients. She creates highly individualized spaces, reflective of individual tastes and lifestyles. Talie's design approach is simple. She believes that, "every space should tell a story in an artistic and beautiful way while reflecting the personalities and design needs of our clients."
At Talie Jane Interiors, we listen, understand our clients and deliver within budget to provide beautiful, comfortable spaces. By utilizing an analytical and artistic approach, we offer creative solutions to design challenges.

We took this unfinished attic and turned it into a master suite full of whimsical touches. There is a round Hobbit Hole door that leads to a play room for the kids, a rope swing and 2 secret bookcases that are opened when you pull the secret Harry Potter books.
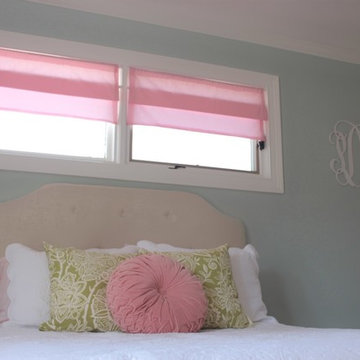
Источник вдохновения для домашнего уюта: комната для малыша среднего размера в классическом стиле с серыми стенами и паркетным полом среднего тона для девочки
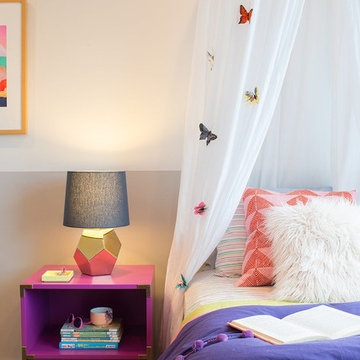
Hired mid demolition, Regan Baker Design helped transform this tech and game savvy family of 4 in need of assistance with the design of their newly purchased Glen Park home. RBD finalized finishes, furniture and installation after 8 months of rebuilding their their 2 story, 3 bedroom 3 bath + Family room home. Finishes, fixtures, custom millwork and furniture were selected to reflect the cat and kid-friendly family, as well as a ton of closed built-in storage for the very well organized family. An RBD favorite includes the custom built-in sofa designed for easy game playing, easy lounging, and easy game storage.
Photography: Sarah Hebenstreit / Modern Kids Co.
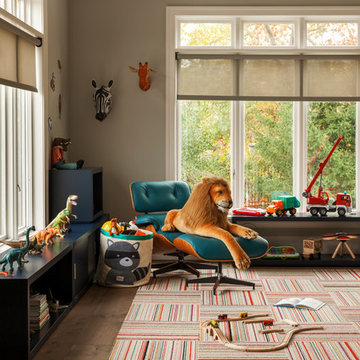
Jason Varney
Источник вдохновения для домашнего уюта: нейтральная детская с игровой в стиле неоклассика (современная классика) с серыми стенами и паркетным полом среднего тона
Источник вдохновения для домашнего уюта: нейтральная детская с игровой в стиле неоклассика (современная классика) с серыми стенами и паркетным полом среднего тона
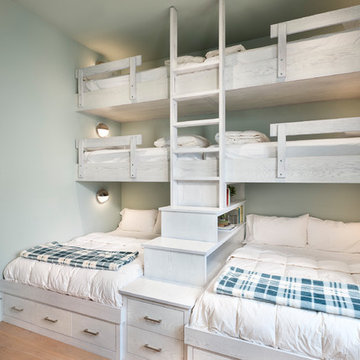
На фото: нейтральная детская в стиле рустика с серыми стенами, паркетным полом среднего тона и коричневым полом с
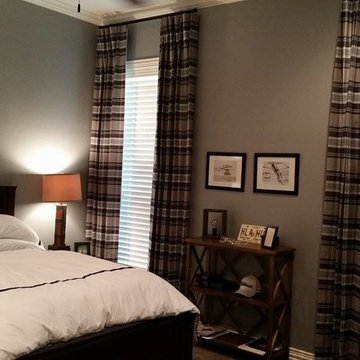
Идея дизайна: детская среднего размера в современном стиле с спальным местом, серыми стенами и паркетным полом среднего тона для подростка, мальчика
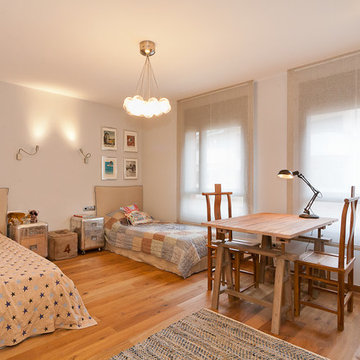
Детская комната для двух мальчиков.
Две детские кровати с изголовьями из небеленого льна со внешними швами итальянского производителя Gervasoni.
На стене композиции из винтажных постеров на тему авиации и автомобилей 20-х годов 20-го века.
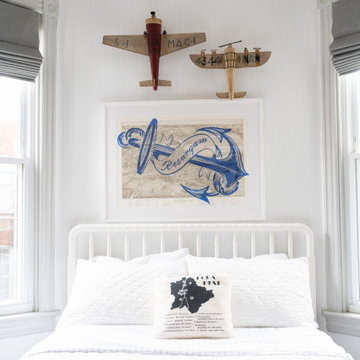
Пример оригинального дизайна: детская в стиле неоклассика (современная классика) с спальным местом, серыми стенами, паркетным полом среднего тона, коричневым полом и обоями на стенах для мальчика
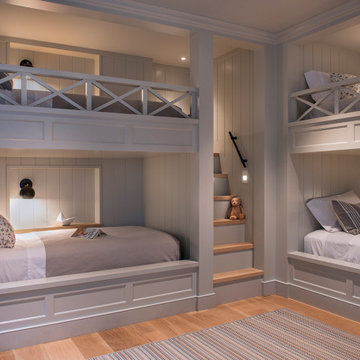
На фото: нейтральная детская в морском стиле с спальным местом, серыми стенами, паркетным полом среднего тона и коричневым полом
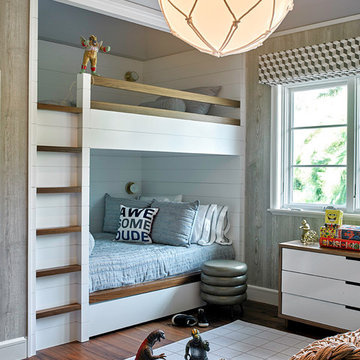
Пример оригинального дизайна: детская: освещение в морском стиле с спальным местом, серыми стенами, паркетным полом среднего тона и коричневым полом
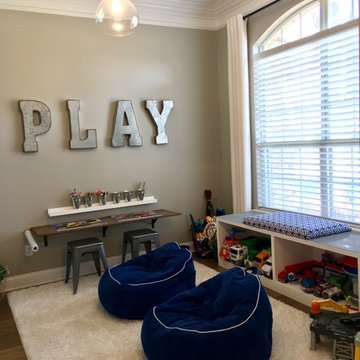
Пример оригинального дизайна: детская с игровой среднего размера в классическом стиле с серыми стенами и паркетным полом среднего тона для ребенка от 4 до 10 лет, мальчика
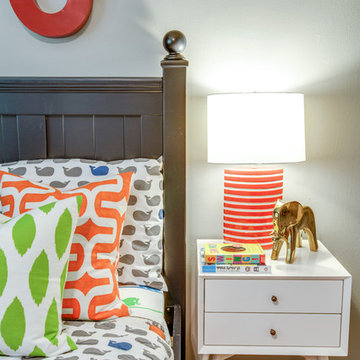
The goal of this whole home refresh was to create a fun, fresh and collected look that was both kid-friendly and livable. Cosmetic updates included selecting vibrantly colored and happy hues, bold wallpaper and modern accents to create a dynamic family-friendly home.
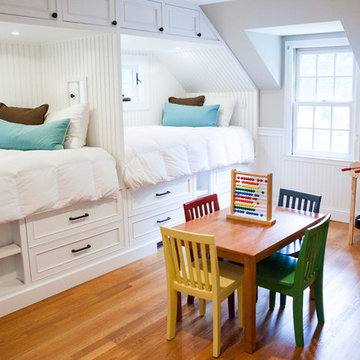
Zel, inc.
Стильный дизайн: нейтральная детская в морском стиле с спальным местом, серыми стенами и паркетным полом среднего тона для ребенка от 4 до 10 лет - последний тренд
Стильный дизайн: нейтральная детская в морском стиле с спальным местом, серыми стенами и паркетным полом среднего тона для ребенка от 4 до 10 лет - последний тренд
Детская комната с серыми стенами и паркетным полом среднего тона – фото дизайна интерьера
1

