Детская комната с серыми стенами – фото дизайна интерьера
Сортировать:
Бюджет
Сортировать:Популярное за сегодня
61 - 80 из 9 473 фото
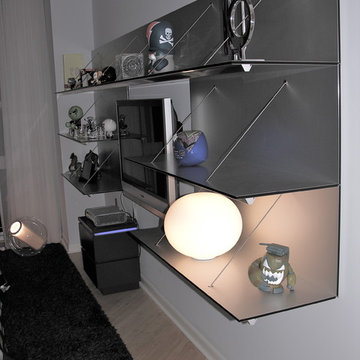
This room was designed for a 14 year old boy - he has a twin sister. They both love the color blue and it was my challenge to add complementing colors that they would like! Lime green seemed to do the trick here and I found this amazing embroidered coverlet from Missoni Home that brought everything together. The back wall is a 3D textured surface which we painted soft grey. We found these fun figurines at Kid Robot in SoHo. Custom aluminum shelving and glossy anthracite lacquer drawer unit with electric blue LED light - game on!
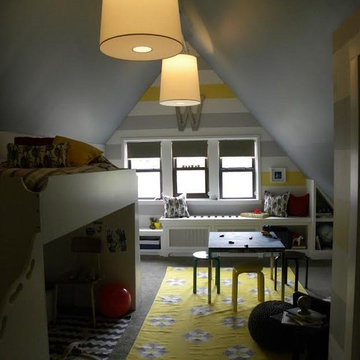
Источник вдохновения для домашнего уюта: детская среднего размера в стиле фьюжн с спальным местом, серыми стенами и ковровым покрытием для ребенка от 1 до 3 лет, мальчика
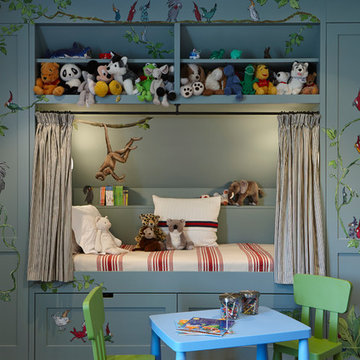
Свежая идея для дизайна: нейтральная детская в классическом стиле с спальным местом и серыми стенами для ребенка от 4 до 10 лет - отличное фото интерьера
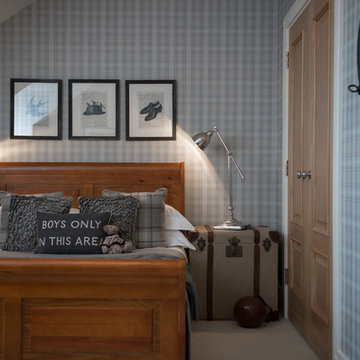
На фото: детская в стиле кантри с спальным местом, ковровым покрытием и серыми стенами для ребенка от 4 до 10 лет, мальчика с
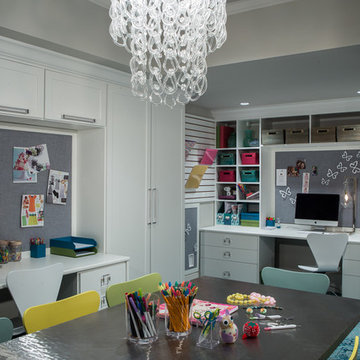
A wonderful craft room. In a spot like this, all you need to bring is inspiration!
Scott Moore Photography
Свежая идея для дизайна: нейтральная детская среднего размера в стиле неоклассика (современная классика) с серыми стенами, ковровым покрытием и рабочим местом - отличное фото интерьера
Свежая идея для дизайна: нейтральная детская среднего размера в стиле неоклассика (современная классика) с серыми стенами, ковровым покрытием и рабочим местом - отличное фото интерьера
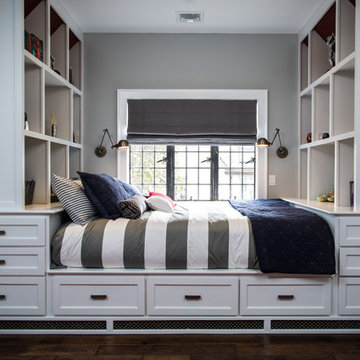
T.C. Geist Photography
Идея дизайна: маленькая детская в стиле неоклассика (современная классика) с спальным местом, серыми стенами и темным паркетным полом для на участке и в саду, ребенка от 4 до 10 лет, мальчика
Идея дизайна: маленькая детская в стиле неоклассика (современная классика) с спальным местом, серыми стенами и темным паркетным полом для на участке и в саду, ребенка от 4 до 10 лет, мальчика
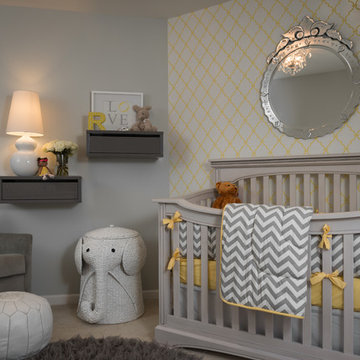
Designed by Senior Designer, Samantha Culbreath
Photographed by Chip Pankey
Источник вдохновения для домашнего уюта: нейтральная комната для малыша в стиле неоклассика (современная классика) с серыми стенами и ковровым покрытием
Источник вдохновения для домашнего уюта: нейтральная комната для малыша в стиле неоклассика (современная классика) с серыми стенами и ковровым покрытием
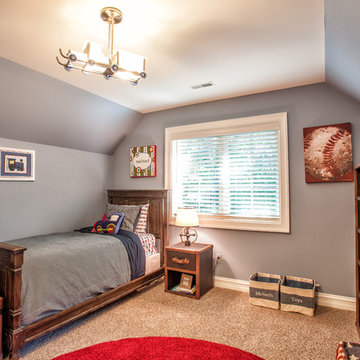
Hall Of Portraits
Стильный дизайн: детская в классическом стиле с спальным местом и серыми стенами - последний тренд
Стильный дизайн: детская в классическом стиле с спальным местом и серыми стенами - последний тренд
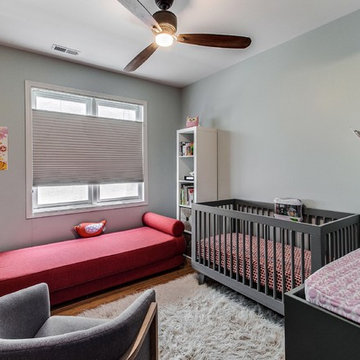
Bedroom is painted with pastels. A ceiling fan hangs above.
Источник вдохновения для домашнего уюта: нейтральная комната для малыша среднего размера в современном стиле с серыми стенами и паркетным полом среднего тона
Источник вдохновения для домашнего уюта: нейтральная комната для малыша среднего размера в современном стиле с серыми стенами и паркетным полом среднего тона
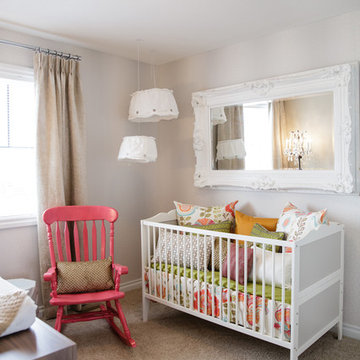
Lindsay Nichols Photography
На фото: комната для малыша в стиле шебби-шик с серыми стенами, ковровым покрытием и бежевым полом для девочки с
На фото: комната для малыша в стиле шебби-шик с серыми стенами, ковровым покрытием и бежевым полом для девочки с
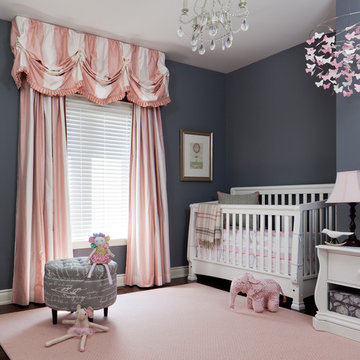
Источник вдохновения для домашнего уюта: комната для малыша среднего размера: освещение в классическом стиле с серыми стенами для девочки

This 7,000 square foot space located is a modern weekend getaway for a modern family of four. The owners were looking for a designer who could fuse their love of art and elegant furnishings with the practicality that would fit their lifestyle. They owned the land and wanted to build their new home from the ground up. Betty Wasserman Art & Interiors, Ltd. was a natural fit to make their vision a reality.
Upon entering the house, you are immediately drawn to the clean, contemporary space that greets your eye. A curtain wall of glass with sliding doors, along the back of the house, allows everyone to enjoy the harbor views and a calming connection to the outdoors from any vantage point, simultaneously allowing watchful parents to keep an eye on the children in the pool while relaxing indoors. Here, as in all her projects, Betty focused on the interaction between pattern and texture, industrial and organic.
Project completed by New York interior design firm Betty Wasserman Art & Interiors, which serves New York City, as well as across the tri-state area and in The Hamptons.
For more about Betty Wasserman, click here: https://www.bettywasserman.com/
To learn more about this project, click here: https://www.bettywasserman.com/spaces/sag-harbor-hideaway/
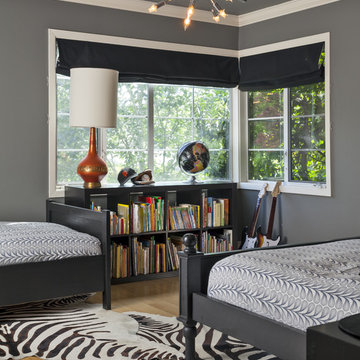
Contemporary Transitional Boys Shared Bedroom with modern sputnik light fixture and orange, blue & black color scheme. Fun and modern yet functional for kids. Design by Holly Bender of Holly Bender Interiors. Photo by Scott Hargis Photography.
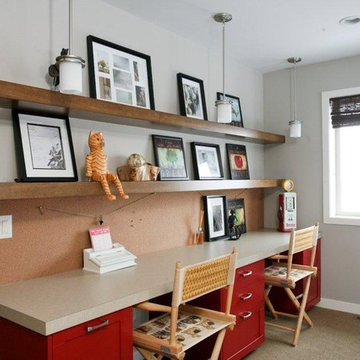
laundry, mud room, homework center, stair well. All of these areas make this home very functional!
На фото: нейтральная детская в современном стиле с рабочим местом, серыми стенами и ковровым покрытием
На фото: нейтральная детская в современном стиле с рабочим местом, серыми стенами и ковровым покрытием

Источник вдохновения для домашнего уюта: нейтральная детская в классическом стиле с спальным местом, серыми стенами и ковровым покрытием для ребенка от 4 до 10 лет
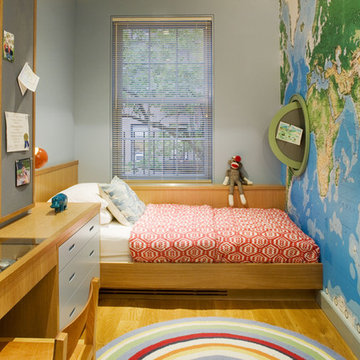
built in furniture, map wallpaper, porthole cork board, built in desk, kids bedroom
Пример оригинального дизайна: детская в современном стиле с спальным местом, серыми стенами и светлым паркетным полом для подростка, мальчика
Пример оригинального дизайна: детская в современном стиле с спальным местом, серыми стенами и светлым паркетным полом для подростка, мальчика
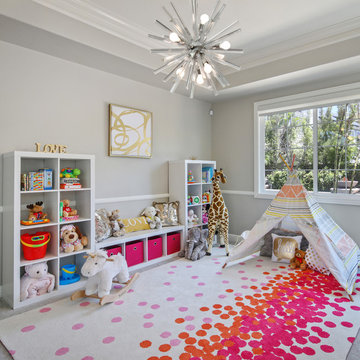
На фото: большая детская с игровой в стиле неоклассика (современная классика) с серыми стенами, ковровым покрытием и серым полом для ребенка от 4 до 10 лет, девочки с

Penza Bailey Architects was contacted to update the main house to suit the next generation of owners, and also expand and renovate the guest apartment. The renovations included a new mudroom and playroom to accommodate the couple and their three very active boys, creating workstations for the boys’ various activities, and renovating several bathrooms. The awkwardly tall vaulted ceilings in the existing great room and dining room were scaled down with lowered tray ceilings, and a new fireplace focal point wall was incorporated in the great room. In addition to the renovations to the focal point of the home, the Owner’s pride and joy includes the new billiard room, transformed from an underutilized living room. The main feature is a full wall of custom cabinetry that hides an electronically secure liquor display that rises out of the cabinet at the push of an iPhone button. In an unexpected request, a new grilling area was designed to accommodate the owner’s gas grill, charcoal grill and smoker for more cooking and entertaining options. This home is definitely ready to accommodate a new generation of hosting social gatherings.
Mitch Allen Photography

Alexey Gold-Dvoryadkin
Please see link for rug:
https://shopyourdecor.com/products/rainbow-geometric-rug
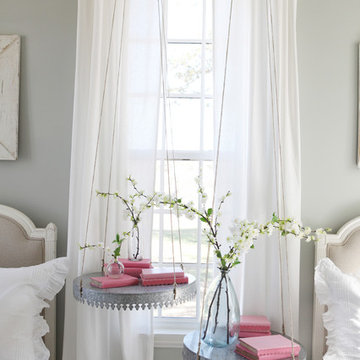
http://mollywinnphotography.com
Свежая идея для дизайна: маленькая детская в стиле кантри с серыми стенами и спальным местом для на участке и в саду, ребенка от 4 до 10 лет, девочки - отличное фото интерьера
Свежая идея для дизайна: маленькая детская в стиле кантри с серыми стенами и спальным местом для на участке и в саду, ребенка от 4 до 10 лет, девочки - отличное фото интерьера
Детская комната с серыми стенами – фото дизайна интерьера
4

